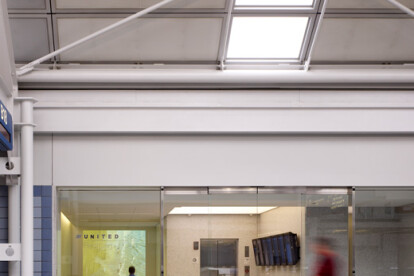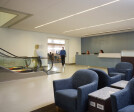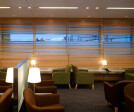Terminal
An overview of projects, products and exclusive articles about terminal
Proyecto • By HQ ARCHITECTS • Centros Comerciales
Petah Tikva Transportation Hub
Proyecto • By JGMA • Aeropuertos
O'Hare Global Terminal Design Competition
Proyecto • By Hunter Douglas Architectural • Aeropuertos
Terminal Gdansk Lech Wałesa Airport
Proyecto • By Studio Fuksas • Aeropuertos
Shenzhen Bao’an International Airport, Airport Expansion Terminal 3
Proyecto • By luis vidal + architects • Aeropuertos
Terminal 2A Heathrow
Proyecto • By Brininstool + Lynch • Aeropuertos
United Airlines Red Carpet Club
Proyecto • By 3DReid • Aeropuertos
Farnborough Airport
Proyecto • By AZPML • Parques/Jardines




































