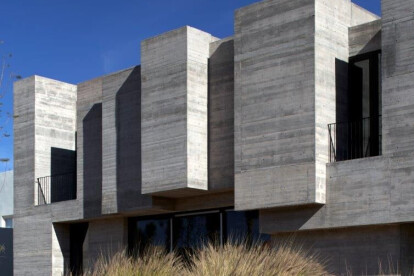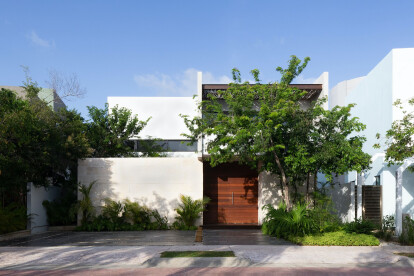Tzalam wood
An overview of projects, products and exclusive articles about tzalam wood
Noticias • Noticias • 2 nov. 2023
Mexico’s HMZ House showcases the sculptural beauty of concrete in domestic architecture
Proyecto • By dmp arquitectura • Oficinas
Torre PROFASA
Proyecto • By Vertebral • Casas Privadas
CASA ERASTO
Proyecto • By Arista Cero • Casas Privadas
Tribu Tulum
Proyecto • By estudio AM arquitectos • Casas Privadas
Golondrinas 34 House
Proyecto • By Studio Arquitectos • Apartamentos
AldeaKa’a Tulum
Proyecto • By Arista Cero • Casas Privadas
Casa Country
Proyecto • By CPDA Arquitectos • Casas Privadas
Casa KUTZ
Proyecto • By PPAA - Pérez Palacios Arquitectos Asociados • Casas Privadas
Aculco House
Proyecto • By Amezcua • Tiendas
Tomorrowland Tailors
Producto • By Peca • TAM COUNTER STOOLS
TAM COUNTER STOOLS
Producto • By Peca • OLA COUNTER STOOLS
OLA COUNTER STOOLS
Proyecto • By Jorge Bolio Arquitectura • Casas Privadas
Montebello 321
Proyecto • By Fernanda Canales • Centros Culturales
Elena Garro Cultural Center
Proyecto • By DIN interiorismo • Oficinas






























































