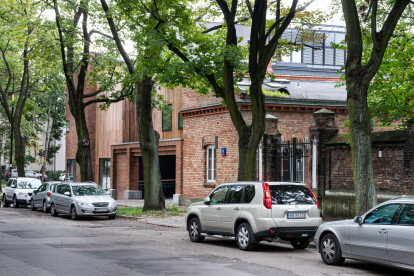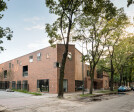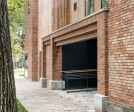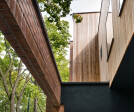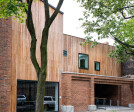University
An overview of projects, products and exclusive articles about university
Proyecto • By Cubo Arkitekter A/S • Universidades
The Bartholin Complex
Noticias • Noticias • 8 oct. 2024
Archello Awards 2024 Longlist – University Building of the Year
Proyecto • By Flad Architects • Laboratorios
Ohio University Chemistry Building/Clippinger Labs
Proyecto • By IDK • Universidades
London School of Architecture
Proyecto • By Moriyama Teshima Architects • Universidades
Richcraft Hall, Carleton University
Proyecto • By Moriyama Teshima Architects • Universidades
Goldring Student Centre, University of Toronto
Proyecto • By Arsomslip Community and Environmental Architect • Universidades
Puey Ungpahakorn Centenary Hall
Proyecto • By reMIX studio • Universidades
coded nature: SIAT campus
Proyecto • By MICHEL RÉMON & ASSOCIÉS • Universidades
LABORATORIES | POLYTECHNIC SCHOOL
Proyecto • By MICHEL RÉMON & ASSOCIÉS • Universidades
NATIONAL UNIVERSITY OF ARTS AND CRAFTS
Proyecto • By Mateusz Torbus / FOTOGRAF • Universidades
ASP in Warsaw, Faculty of Media Art
Proyecto • By MICHEL RÉMON & ASSOCIÉS • Universidades
UNIVESITY | PARIS-CERGY, FRANCE
Proyecto • By MICHEL RÉMON & ASSOCIÉS • Universidades
LAW UNIVERSITY | PARIS-CRÉTEIL, FRANCE
Proyecto • By MICHEL RÉMON & ASSOCIÉS • Bibliotecas
DIGITAL LIBRARY | LYON, FRANCE
Proyecto • By MICHEL RÉMON & ASSOCIÉS • Hospitales













































