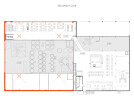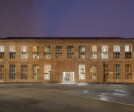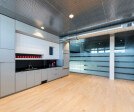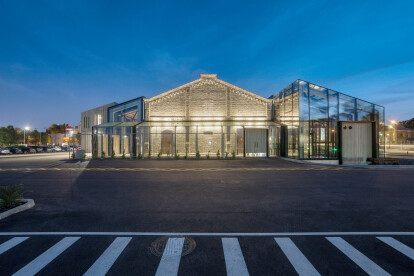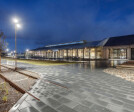Warehouse building
An overview of projects, products and exclusive articles about warehouse building
Proyecto • By CERAMICHE KEOPE • Oficinas
Warehouse GEMA, Montese
Proyecto • By SKYnoa • Oficinas
Esprit Office and Showroom Shanghai
Proyecto • By Square Feet Studio • Oficinas
Corporate Environments
Proyecto • By Bialosky Cleveland • Oficinas
Bialosky Cleveland Offices
Proyecto • By HUT Architecture • Oficinas
Appold Studios
Proyecto • By BDP Quadrangle • Oficinas
House of Cool
Proyecto • By ArchObraz • Fábricas
MOVA
Proyecto • By SIRS Architects • Apartamentos
East London Penthouses
Proyecto • By Roldán+Berengué arqts • Vivienda Social
Fabra & Coats: Industrial Heritage Transformation
Proyecto • By MCK Architects • Casas Privadas
Pigeon Shed
Proyecto • By CO-AP • Hogares de Cuidado
CAMPERDOWN CHILDCARE
Proyecto • By One Corner Architects • Salas de Exposición
Classic Car Showroom
Proyecto • By Sudraba Arhitektüra • Almacenes
Hanzas Perons
Proyecto • By COOKFOX Architects • Oficinas

































