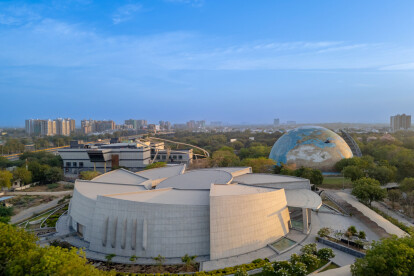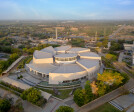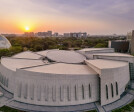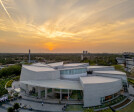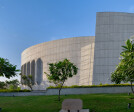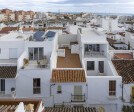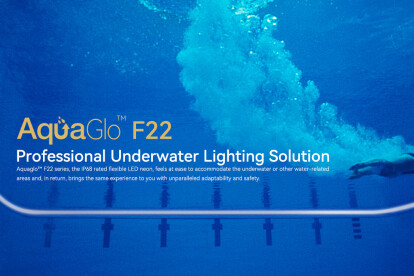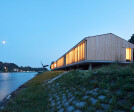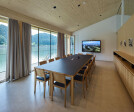Water
An overview of projects, products and exclusive articles about water
Proyecto • By INI Design Studio • Planes Maestros
Kevadiya Bhavan
Proyecto • By INI Design Studio • Planes Maestros
Atal Sarovar at Rajkot Smart City, India
Proyecto • By INI Design Studio • Centros Culturales
Aquatic Gallery at Science City, Ahmedabad
Proyecto • By AAAN • Alojamiento
NN Kralingen
Proyecto • By DTR_studio arquitectos • Casas Privadas
Wiik House
Proyecto • By GUILLEM CARRERA arquitecte • Casas Privadas
CASA PR
Producto • By Clear Lighting • Aquaglo™ F22 Underwater Lighting
Aquaglo™ F22 Underwater Lighting
Proyecto • By Dietrich Untertrifaller • Casas Privadas
Lake House
Proyecto • By Dietrich Untertrifaller • Oficinas
Via Donau Administration
Proyecto • By Meyer & Associates Architects, Urban Designers • Rural
Botha's Halte Primary School
Proyecto • By Orient Occident Atelier OOA • Centros Comunitarios
WaterHall Project
Proyecto • By RS+ Robert Skitek • Parques/Jardines
"Jaworznickie Planty" with water playground
Proyecto • By B2Ai architects • Hospitales
Hospital AZ Zeno
Proyecto • By Studio Octopi • Pabellones
Writ in Water
Proyecto • By ULMA Architectural Solutions • Centros Culturales










