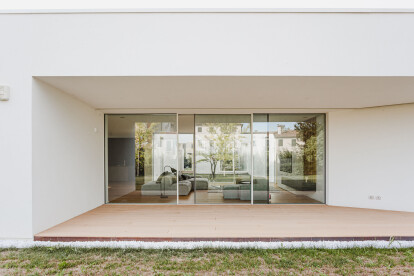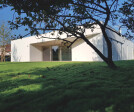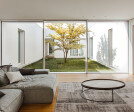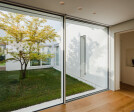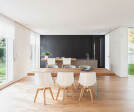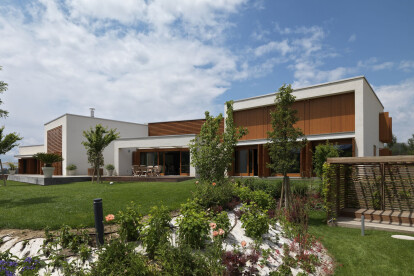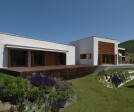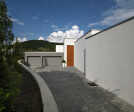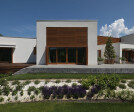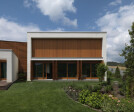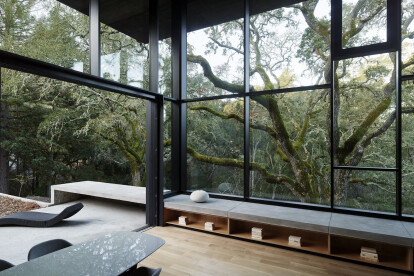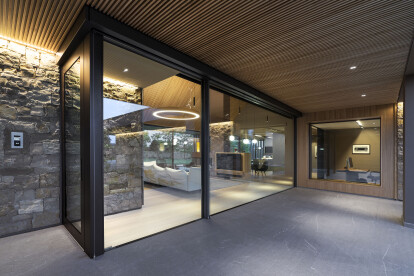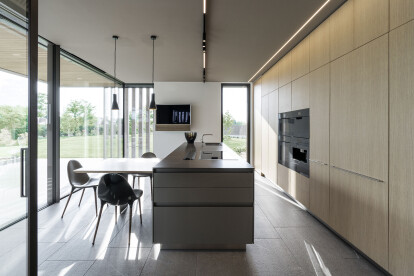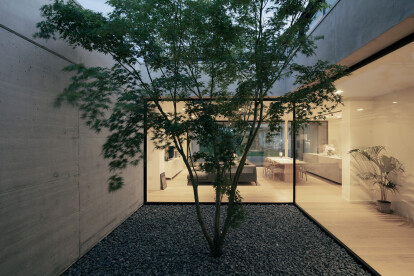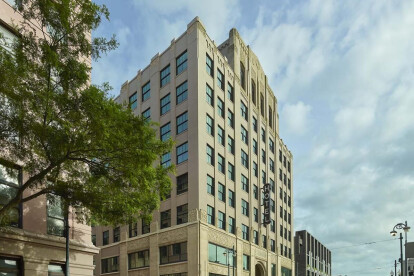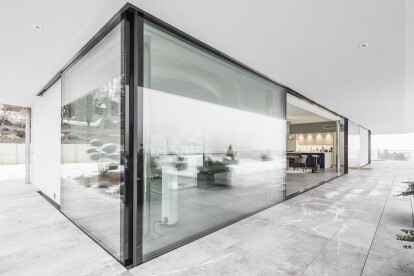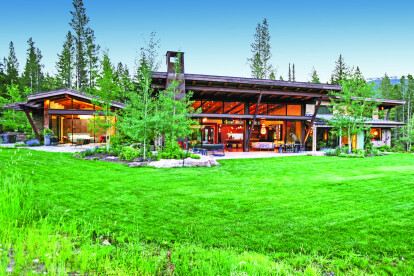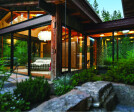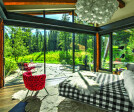Windows
An overview of projects, products and exclusive articles about windows
Proyecto • By Impronta • Casas Privadas
Casa FL
Proyecto • By Impronta • Casas Privadas
Casa XV
Proyecto • By Impronta • Casas Privadas
Modern Mountain
Noticias • Especificación • 26 oct. 2023
10 homes that make use of expansive glazed facades
Producto • By Impronta • MAXIMA 70
MAXIMA 70
ISOS
Producto • By Impronta • CRYSTAL PLUS
CRYSTAL PLUS
Producto • By Impronta • ALUXIMA PLUS
ALUXIMA PLUS
Producto • By Winco Window Company • 4410 Series | Single Hung
4410 Series | Single Hung
Producto • By Winco Window Company • 1450S Hung Replica
1450S Hung Replica
Producto • By Air-Lux Technik AG • Descending window
Descending window
Producto • By Air-Lux Technik AG • Sliding Windows
Sliding Windows
Proyecto • By diederendirrix • Alojamiento
Onyx
Proyecto • By Western Window Systems • Casas Privadas
Nascent House
Proyecto • By Reynaers Aluminium • Paisaje Residencial
