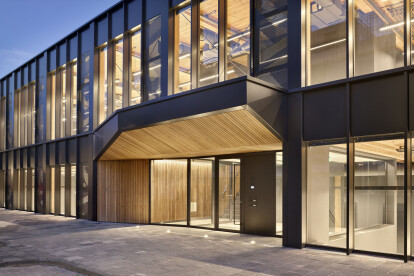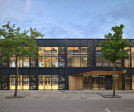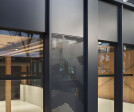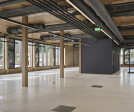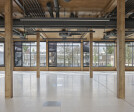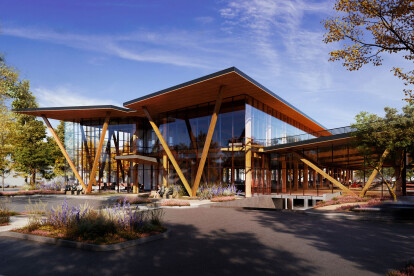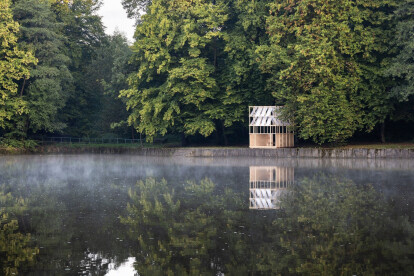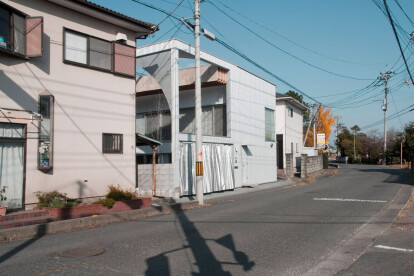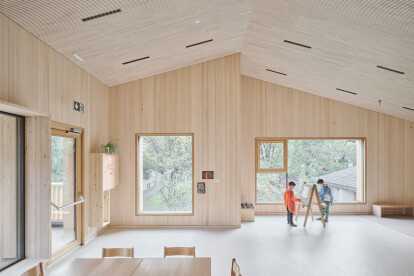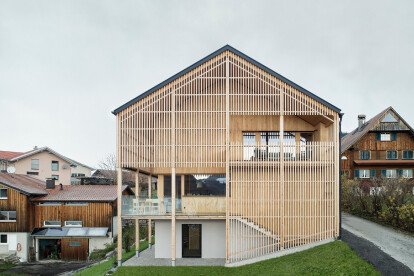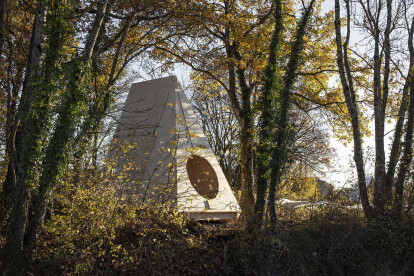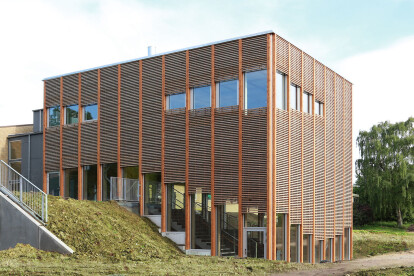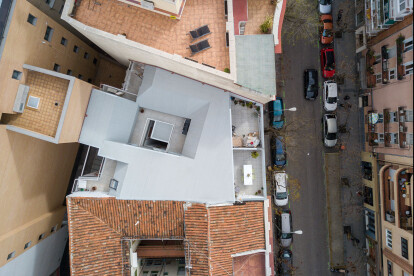Wooden construction
An overview of projects, products and exclusive articles about wooden construction
Proyecto • By DAMAST architects • Oficinas
Rooswijck offices Amsterdam
Noticias • Noticias • 8 may. 2023
Form4 Architecture designs a mass timber office building for Stanford Research Park, California
Noticias • Noticias • 30 mar. 2023
Grau Architects craft a minimal wooden pavilion that pays homage to Japanese tea houses in Czechia
Noticias • Noticias • 22 mar. 2023
KMR rethinks wooden residential construction with metal sheet façade and plywood louvres in Japan
Noticias • Noticias • 14 mar. 2023
Feld72 establishes a dialogue with the existing via a holistic, ecological kindergarten extension
Noticias • Noticias • 27 feb. 2023
MWArchitekten converts a single-family home into a multigenerational wooden house
Noticias • Noticias • 8 ene. 2023
BUREAU creates a cross-cultural sculptural respite for artists and wanderers in the French woods
Noticias • Noticias • 10 nov. 2022
Urban Power designs a sustainable wooden-framed extension to the International People’s College
Noticias • Noticias • 8 sept. 2022
Dunkelschwarz rethinks nets and hammocks as flexible seating counterparts in an Alpine House
Noticias • Noticias • 17 ago. 2022
Archstudio revitalizes a rural house in Beijing’s suburbs with recycled wooden construction
Proyecto • By HOLLEGHA arquitectos • Apartamentos
Height Extension
Proyecto • By STUDIO NEBA • Talleres de Trabajo
