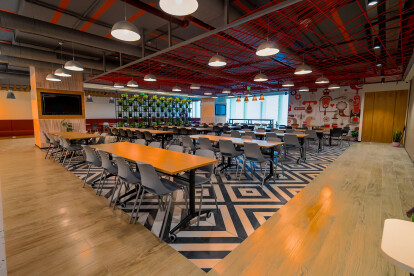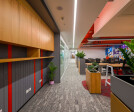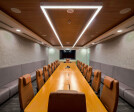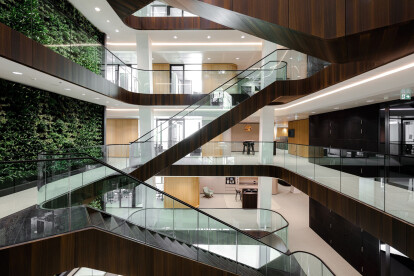Workspace design
An overview of projects, products and exclusive articles about workspace design
Proyecto • By Architecture Studio YEIN • Oficinas
Studio Jeongdongjin
Proyecto • By Alcove Design Consultants • Oficinas
Nevatia Steel & Alloys Pvt. Ltd.
Proyecto • By Alcove Design Consultants • Oficinas
Mahyco
Proyecto • By Alcove Design Consultants • Oficinas
Darashaw
Proyecto • By Alcove Design Consultants • Oficinas
Rockstud Capital
Proyecto • By LoCa Studio • Oficinas
Forkstone
Proyecto • By AVA Design Pvt. Ltd. • Oficinas
Airtel, Pune
Proyecto • By Meindl Cavar Concepts • Oficinas
Österreichische Beamtenversicherung
Noticias • Noticias • 7 abr. 2023
Vilalta Studio transforms a warehouse into a dynamic, light-filled workspace
Proyecto • By AVA Design Pvt. Ltd. • Oficinas
Kongsberg Digital, Bengaluru
Proyecto • By Alcove Design Consultants • Oficinas
Private Wealth Management Client
Proyecto • By DPLUS Vietnam • Salas de Exposición
Okamura
Noticias • Noticias • 1 mar. 2022
Hourglass by Powerhouse Company in Amsterdam projects approachability and allure
Proyecto • By CSMM - architecture matters • Oficinas
Reply Berlin
Proyecto • By Agero Group • Oficinas


































































