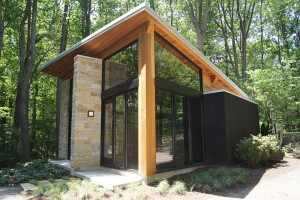Folly
Architetto:
Robert J. Neylan ArchitectsPosizione:
Harbert, Chikaming Township, MI, USAAnno Progetto:
2019Categoria:
Pavilions| Elemento | Marchio | Firm connections | |
|---|---|---|---|
| Shou-sugi-ban siding | Nakamoto Forestry | Robert M. Gurney Architect, Shed Architecture & Design, +9 | |
| Furniture | Design Within Reach DWR | II BY IV DESIGN, Perkins&Will, +140 | |
| Interior Lighting | Halo architectural Lighting | Olson Kundig, Stelle Lomont Rouhani Architects, +27 | |
| Façade | Halquist Stone | Bruns Architecture, Ross Barney Architects, +2 | |
| Furniture | Herman Miller | Foster + Partners, Skidmore, Owings & Merrill SOM, +487 | |
| Folding wall system | LaCantina Doors | Olson Kundig, Fieldwork Design + Architecture, +33 | |
| Flooring | Scofield Systems | Turnbull Griffin Haesloop, Clive Wilkinson Architects, +7 | |
| Windows | Trulite | OpenAire, LGA Architectural Partners, +8 | |
| Metal roofing standing seam | Western States Roofing | The Ranch Mine, M-Rad Inc., +3 |
