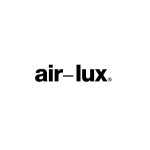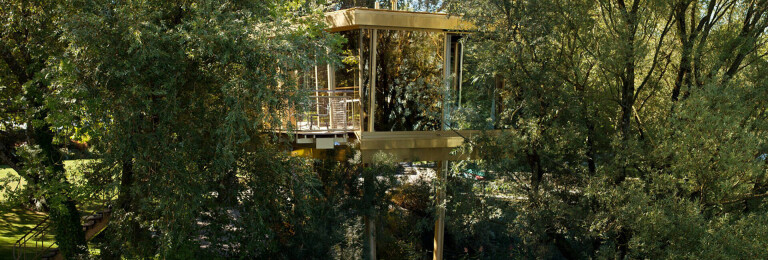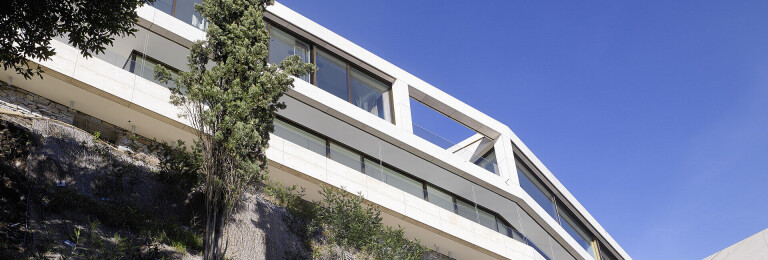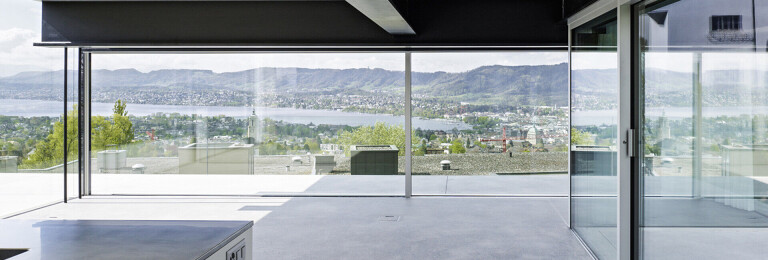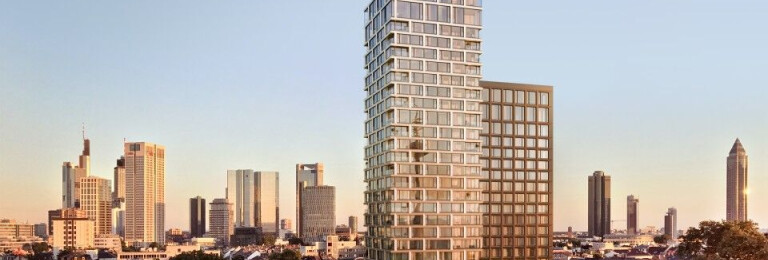air-lux is a floor-to-ceiling glass façade system with large-surface sliding windows and a unique sealing concept.
The maintenance-free air-lux sliding window system with sliding casement windows up to 18 m2 was developed by Krapf AG, a leading Swiss metal and façade engineering company and comprehensive provider of quality solutions. With air-lux, Krapf AG offers architects, façade planners and home-builders a versatile window façade system that is as architecturally and aesthetically appealing as it is structurally sound.
Functionality and quality
air-lux is planned and produced in-house and installed by our own teams. Since the first installation in 2004, over 4500 sliding casement windows have been installed. And that experience shows: air-lux impresses with the highest functionality and quality, is the leading provider in terms of sliding casement window size and achieves top marks for impermeability and safety.

