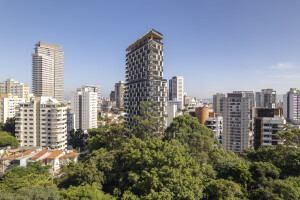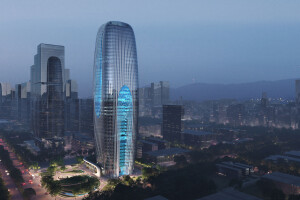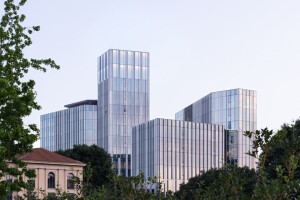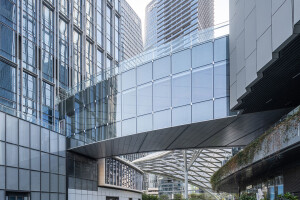A short distance from Nashville’s historic Music Row, global architecture firm Goettsch Partners has completed Alcove, a new residential tower in Tennessee’s state capital. The building is described by the architect as “a first-of-its-kind for Nashville.”
Located at 900 Church Street, Alcove tower sits adjacent to the “Amazon-anchored Nashville Yards development,” says Goettsch Partners. (Amazon’s Southeastern U.S. headquarters is located in Nashville Yards, a large-scale mixed-use development in the city’s downtown area.) Goettsch Partners explains that the tower is “composed of a series of stacked, shifted cubes, mirroring Amazon’s signature boxes, organized in pairs on four levels.” The 34-story building stands at 419 feet (128 meters) and has 375,800 square feet (34,910 square meters) of residential space.
Alcove comprises 356 apartments and a variety of communal amenities, including two swimming pools, a fitness suite, and landscaped, outdoor alcoves. The apartments are divided across 32 studios, 224 one-bedroom units, and 100 two-bedroom units. Each apartment has a window wall — two differing shades of glazed metal panels (one light and one dark) frame the floor-to-ceiling glass windows and provide a contrast across the stacked cubes.
“While the bold form of the tower appears to have a dynamic layout, a consistent floor plate runs throughout the entirety of the building, with only slight movements,” says Goettsch Partners. The huge cubes are slightly rotated and provide the tower with an overall “dynamic massing expression.”
The tower’s design features four 75-feet-tall (23-meter-tall) alcove terrace spaces.
Articulating the long facades of the tower, their placement is facilitated by the distinctive stacked cube formation. Two communal terrace spaces are located on the east side of the building and two on the west side, and each one serves seven floors. They provide residents with access to the outdoors as well as bringing natural light into the center of the tower. “The developer’s goal of ‘visually stimulating’ architecture drove the design of the project, as well as the desire to create unique spaces and vantage points in the center of the building,” says Vladimir Andrejevic, principal and senior project designer at Goettsch Partners.
The Alcove tower is a typology of residential building that did not previously exist in Nashville. The building’s glazed lobby provides direct access to street level and offers a sense of transparency. The lobby, elevator bay, and several other shared spaces include works by local artists in an initiative that seeks to support Nashville’s creative industry and connect back to the city.
Alcove’s design stresses a focus on “healthy bodies, minds, and communities”. The top of the building is shifted downwards to provide an outdoor pool deck that features a large saltwater swimming pool. A second and smaller pool (more of a plunge pool) has a clear acrylic bottom — situated on the tower’s west side, it cantilevers out over the 27th floor’s communal terrace and is something of an unusual feature.
The 34th floor’s rooftop includes a fitness room, games room, private dining room, and residents’ lounge. Other building facilities include a conference room and co-working space, catering to residents seeking the option of working from home.









































































