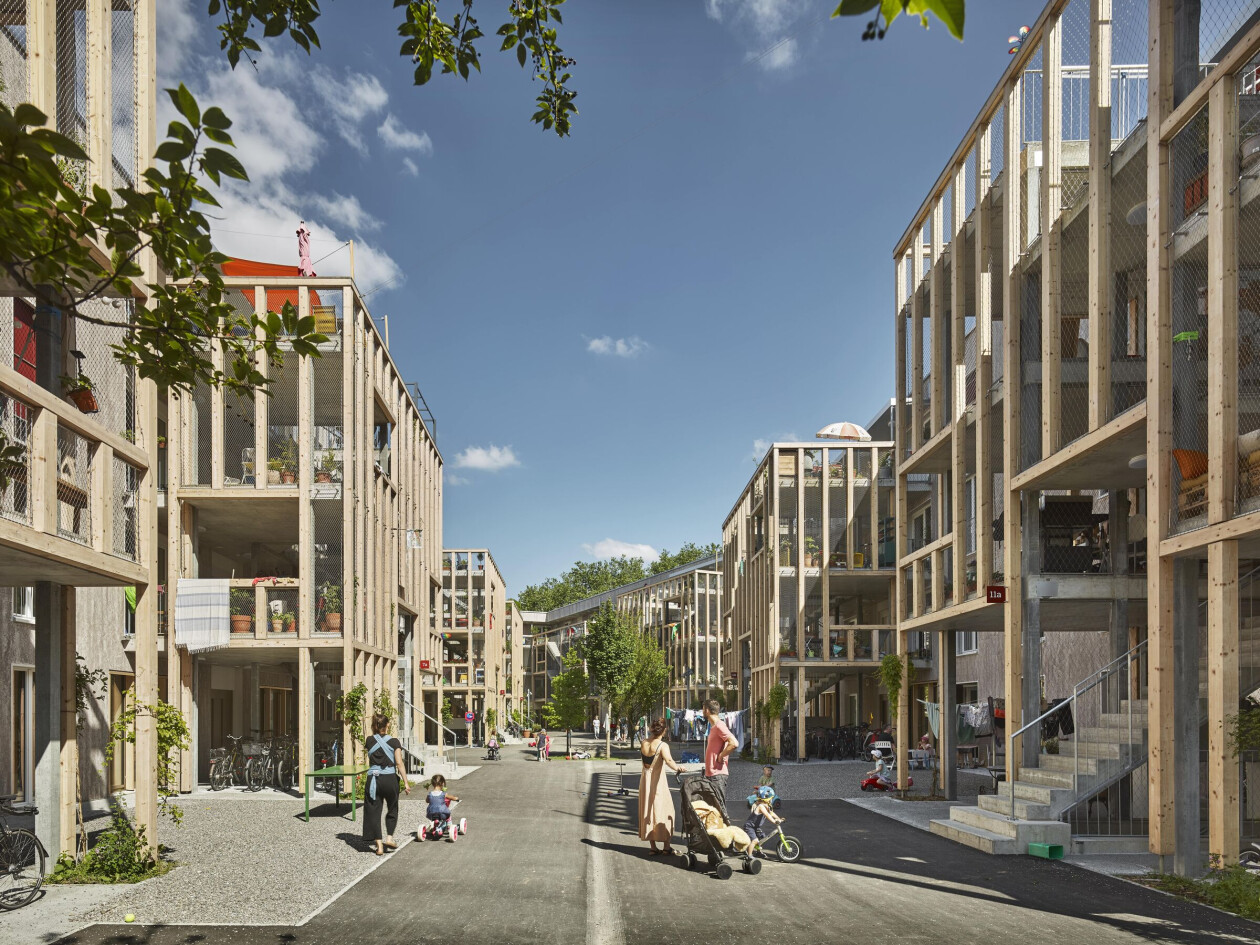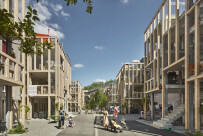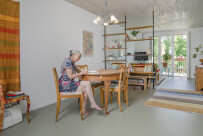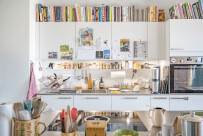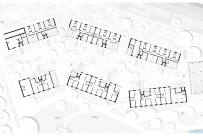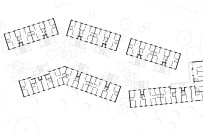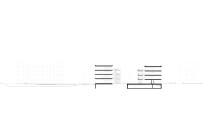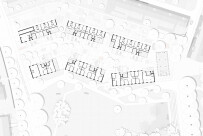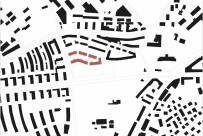In the Swiss capital of Bern, Huebergass und Stadtteilpark Holligen (Hueber Lane and District Park Holligen)is a residential development project by GWJ Archtektur (Bern), ORT landscape architects (Zurich) and social partner Martin Beutler (Soziale Plastik, Bern). The joint team worked in a collaborative process with the cooperative “Wir sind Stadtgarten.”
As in many cities worldwide, Bern suffers from a housing shortage, particularly affordable housing. The result of a competition, this new project in the Holligen quarter was conceived to deliver new affordable housing while upholding social, sociological, and economic sustainability principles and accommodating various lifestyles while fostering community and neighborly living.
The housing concept comprises six building volumes in total, which, together with the district park, connect through their urban planning, architecture, and social composition with the surrounding existing environment. Three permeable linear developments to the north consolidate the urban fabric and form a link with the existing surrounding buildings. The three developments to the south open up towards the park. The linear strips are joined with a well-known typology, the laneway. The laneway here is a lively, active axis at the heart of the project, along which all communal and private areas are aligned, pathways cross, and meetings are held.
The laneway provides access to the apartments and communal areas, including a neighborhood-run café, a function room, a launderette, and ateliers. The large porch-like structures lining the lane are made of timber and house a combination of stairwells and private balconies, which provide thresholds, transitional areas, neighborhoods between inside and outside, between squares, gardens, and environment.
The total energy use and the footprint of the buildings themselves were reduced by placing eleven stairwells that provide access to the 103 residential units in front of the structures themselves. All apartments are dual aspect, which positively affects the indoor climate, lighting, and comfort. Most units are two- and three-bedroom apartments, but there are also smaller units and a cluster-apartments with up to six bedrooms.
All rooms are equally sized and can be flexibly adapted according to needs and lifestyles. And instead of providing the more common 45 m2 per person, rooms here are calculated at 25 m2. This efficient use of space makes it possible to offer apartments at affordable rent, even undercutting the original level of rent per square meter envisaged by the awarding local authority.
Simple forms with compact building volumes, reduced basements, a modest palette of materials, and a high degree of repetition in structural elements, windows, and doors also ensured a cost-friendly development. Also included in rent are communal areas and a mobility service provided by “bernmobil”.
Accessible to the public, the neighboring park provides open space possibilities to everyone and allows for various needs. Alongside this are brownfield areas where vegetation spreads uncontrolled and a generous stock of previously existing trees and plane trees on the avenue surrounding the former garden area.
The final appearance of the project’s exterior areas was decided through a participative process. At first, an urban gardener moderated the initiatives that came from the residents. Trials on a “pre-park” area were later incorporated into the final park design. This led to a participative approach to the use and running of the park, with the district park becoming a learning park. As such, communal engagement continues in this vibrant development and beyond.
Finally, due to its sustainability credentials, Huebergass was recently featured at the UIA Congress in Copenhagen.
