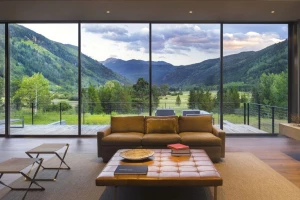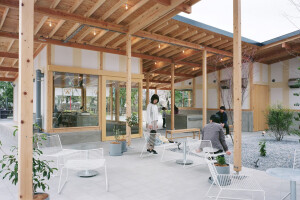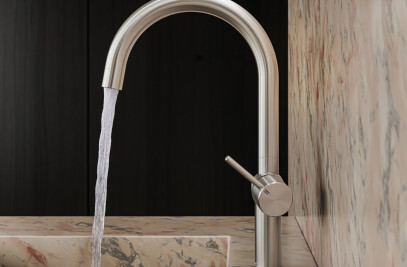Hermann Kaufmann + Partner ZT GmbH (HK Architekten) is an architecture studio based in Vorarlberg, western Austria. The studio is renowned for integrating the region’s natural and cultural elements into its designs, blending traditional techniques with innovative approaches. This enables HK Architekten to handle both new constructions and renovations, resulting in projects that respect their surroundings while also pushing design boundaries. The firm excels in using local materials, topography, and historical context, with a notable emphasis on timber due to its sustainability and environmental benefits.
A core area of expertise is designing buildings that meet the rigorous Passive House standards. This design approach significantly reduces energy consumption, enhances indoor air quality, and supports broader environmental goals such as reducing carbon footprints and combating climate change. While HK Architekten has completed around 700 projects, including residential, commercial, and public spaces, the five projects highlighted here exemplify the studio’s dedication to Passive House design.
The Herbert von Pichler Straße project is a multi-storey residential complex featuring 67 timber-constructed apartments built to Passive House standards. The first phase, comprising 42 units, is arranged around a courtyard that serves as a community space and children’s play area. The second phase added 25 units along the site's boundary, all oriented to the south.
The complex includes an underground garage with 107 parking spaces. The apartments span three floors, with ground-floor units offering private gardens. Living areas feature floor-to-ceiling windows and covered terraces, while bedrooms have smaller windows with shutters. The buildings utilize controlled ventilation with heat recovery, underfloor heating, and solar panels for hot water. The facade is clad in natural larch wood, complemented by colorful shutters.
2. Oberdorf 564
Oberdorf 564 is a residential development in Sulzberg, Austria, featuring a timber Passive House complex with four apartments. The design emphasizes spacious terraces, bright living areas, and stunning views. The energy system maintains a positive balance year-round.
The development includes high-quality 3-room and 4-room apartments. Heating and hot water are provided by a large solar thermal system and an on-site photovoltaic system, with thermal energy delivered directly to the living spaces and excess energy stored in a boiler.
Dorf Krumbach is a 'zero-energy' multi-family housing development that contributes to the sustainable redevelopment of Krumbach’s town center. This initiative follows the construction of a community center and renovations of a municipal office and hotel.
The two new buildings, inspired by the proportions of a nearby old farmhouse, feature pitched roofs and natural timber finishes. The front building offers social housing, while the rear houses private condominiums. Both buildings meet Passive House standards, with a large photovoltaic system on the southern roof generating nearly all required annual energy.
Hofsteigstraße is a redevelopment project in Schwarzach, Austria, aimed at creating subsidized housing that meets Passive House standards. The site, available for redevelopment after a fire, has been transformed into a residential area for young families, featuring six multi-family dwellings oriented south along a stream.
The largest building, prominently positioned opposite the church and cemetery, includes a shop, a doctor’s office, and 21 subsidized apartments, all achieving Passive House certification. Five smaller buildings contain 5-7 condominiums each, heated by geothermal energy and equipped with climate control ventilation and thermal solar systems. The main building’s four-story shingled facade and wooden wall elements harmonize with the nearby community center, while the rear buildings feature conventional solid construction and aluminum facades.
5. Hittisauer Straße, Krumbach
Hittisauer Straße serves as a focal point for business and community activity in Krumbach, Austria. Spearheaded by a mayor committed to controlling land use and establishing a cohesive urban plan, the project includes multi-family and multi-generation housing complexes catering to both young families and older residents needing assisted living.
The development, managed by a non-profit housing developer and executed by local craftsmen, features two timber buildings: a long, east-west oriented structure and a cubic building with a gently pitched roof. Both buildings meet Passive House standards and blend seamlessly into the village landscape, with the multi-generation housing building including a ground-floor meeting room with large windows that connect residents to the lively town life. The design preserves green space for future generations.


































