The town centre is a place of business and assembly, here is the place of coming and going that has its own heart.
“In the last seventy years the same amount of land has been built on as was built on in the entire history of our community” says Arnold Hirschbühl, Mayor of Krumbach in Bregenzerwald. It has been his concern to put a stop to this consumption of land since he was made responsible for the spatial development twenty years ago. He made the decision to create an organised centre of Krumbach, to give the town a parameter for development, and to streamline the urban planning.
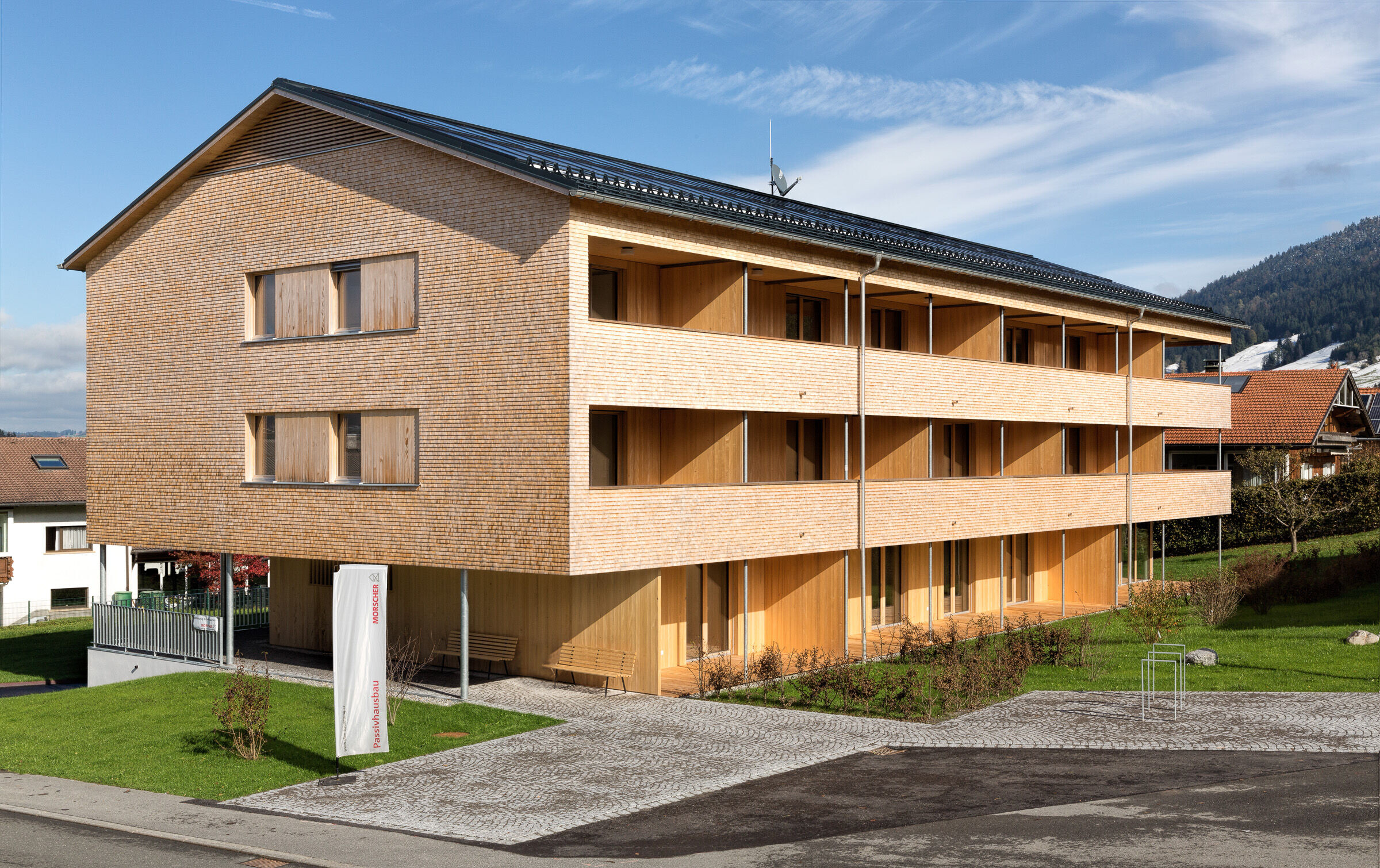
»Let the green fields stay green, so we can leave room for those who come after us.«
Arnold Hirschbühl, Bürgermeister A first phase of work saw the design and construction of multi-family houses that contributed to forming the town’s central focus area. The demand for these units exceeded expectations, so a second phase, including a multi-family house and a multi-generation housing complex, were formed. The multi-family house refers to a building with mixed residential use, for individuals and families to either rent or buy. Multi-generation housing offers decent living space, parental care to younger citizens and assisted living for older villagers.
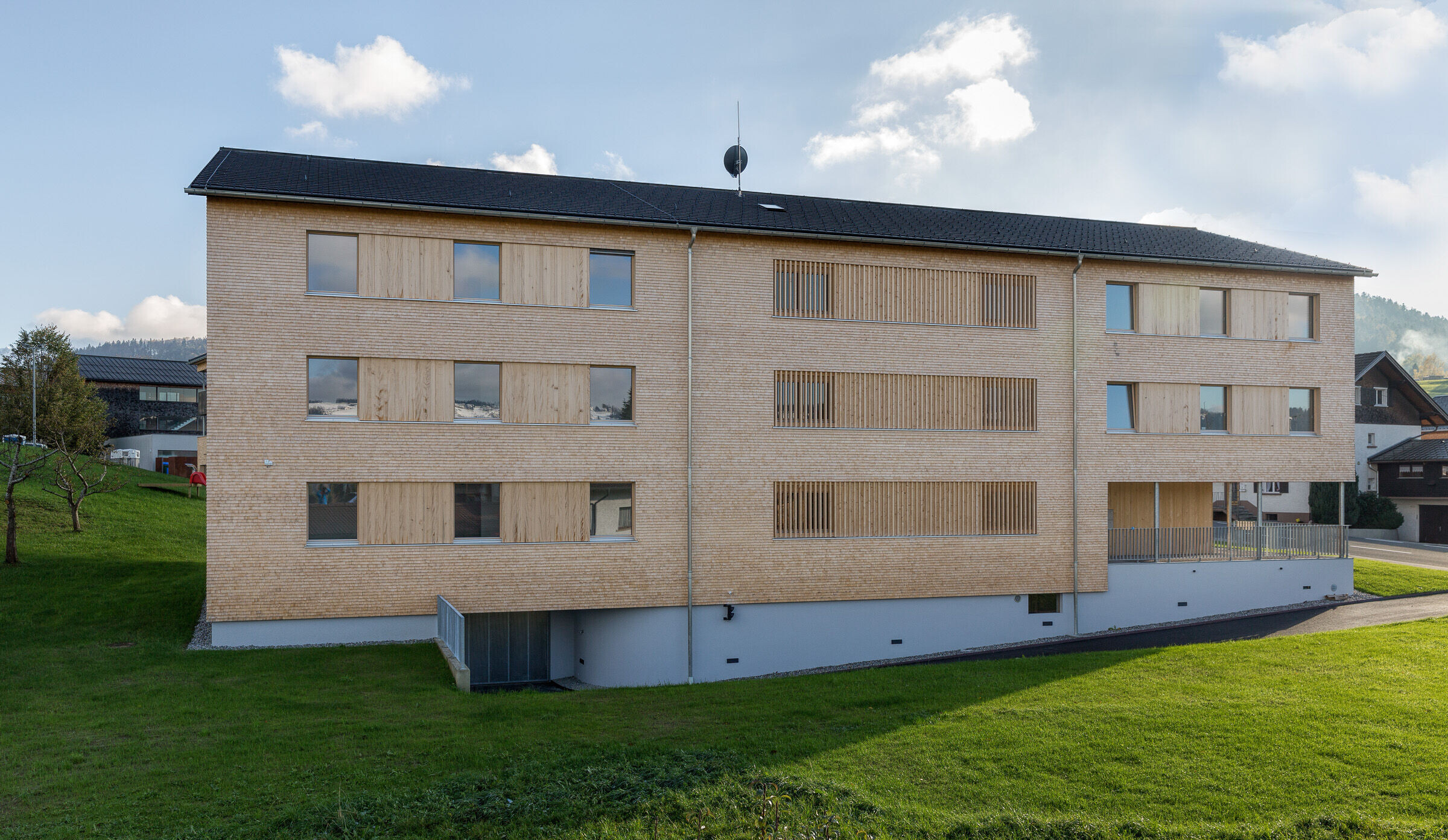
For this second phase of work the optimal solution was determined to be a non-profit housing developer organising the planning and financing, a developer to put the plans into operation, and the execution predominantly done by local craftsmen. All stakeholders were known in the community, which allowed for an non-bureaucratic process, ensuring collaborative processes and keeping the benefits in the region.
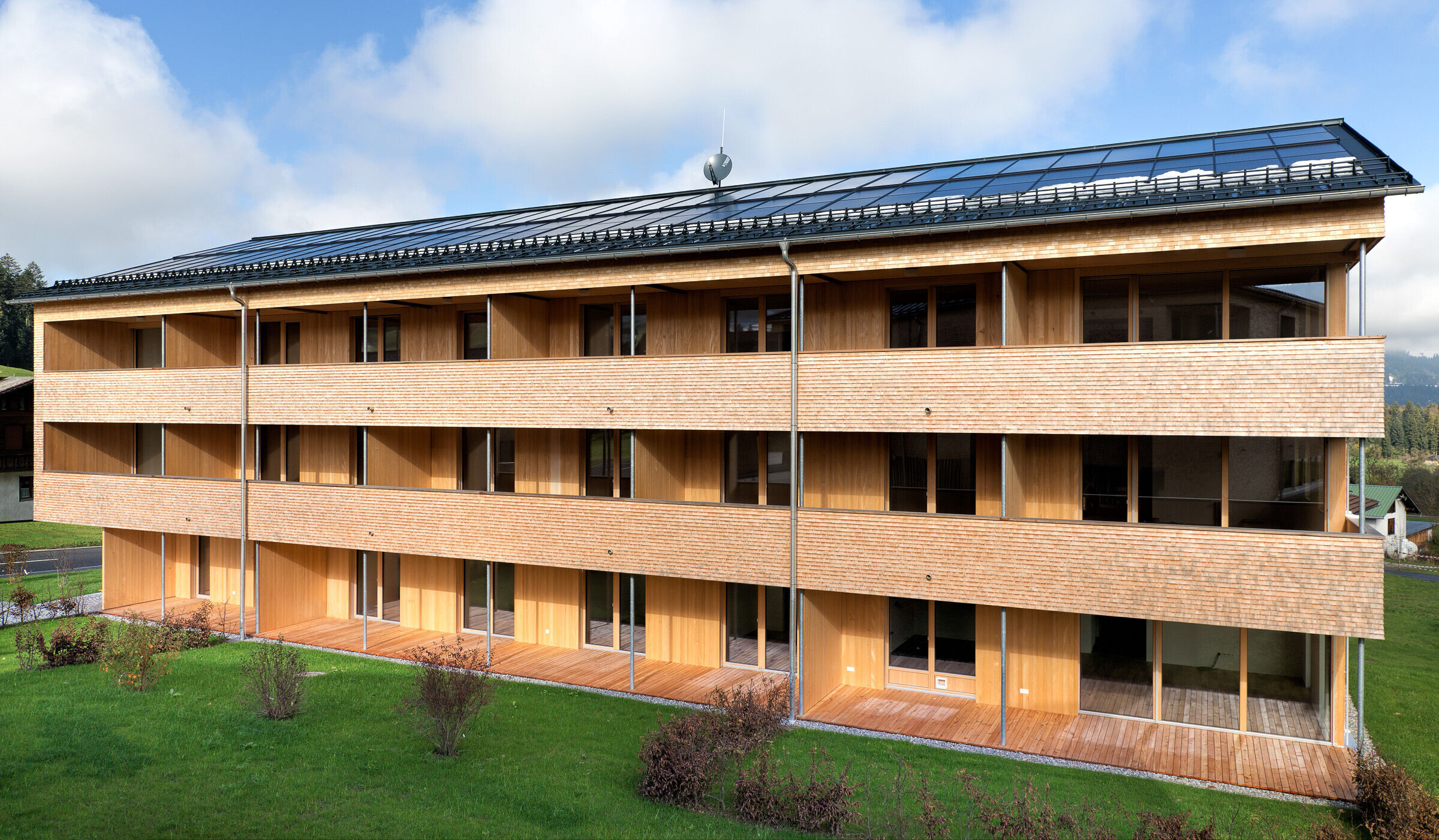
Our design for Hittisauerstrasse envisages two typical buildings on a common basement with an underground car park. One long building is in a conventional east-west orientation, coming right to the side of the street that forms the town centre. The second building, with a more cubic footprint has a gentler pitched roof that covers concealed interior spaces. Both buildings are timber from the ground floor up and achieve the Passive House standard.
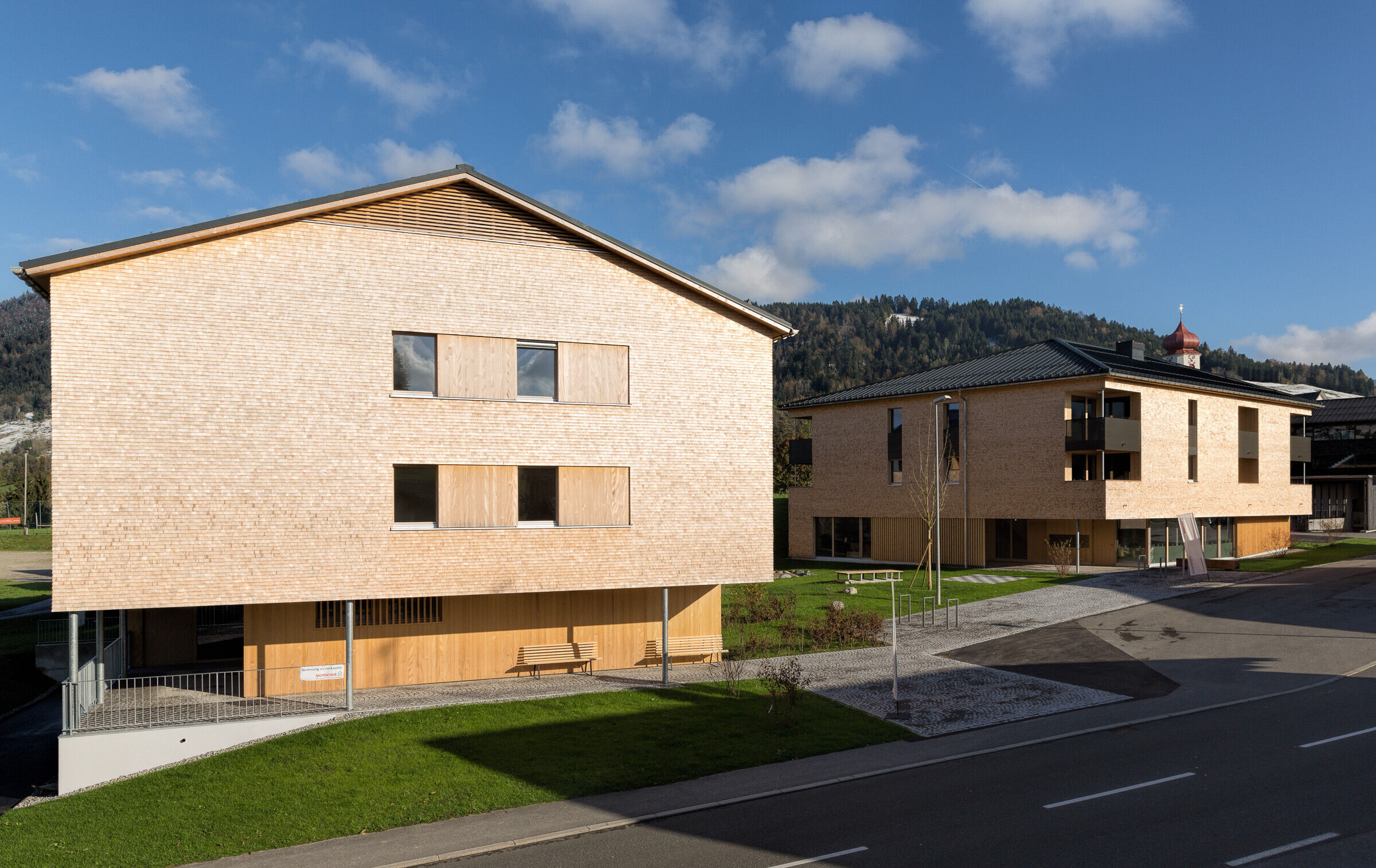
The layout and careful planning of the buildings creates a new and unexplored focal point in Krumbach, a place that differs from the village square, because its heart is not the church, but the big roof of the bus stop. The town centre is a place of business and assembly, here is the place of coming and going. Which, in turn, is attuned to the new surrounding buildings offering lively houses with access to the square. The Multi-generation housing opens on the ground floor on the whole width and includes meeting room with room-height window, giving a view out to the vibrant town life.
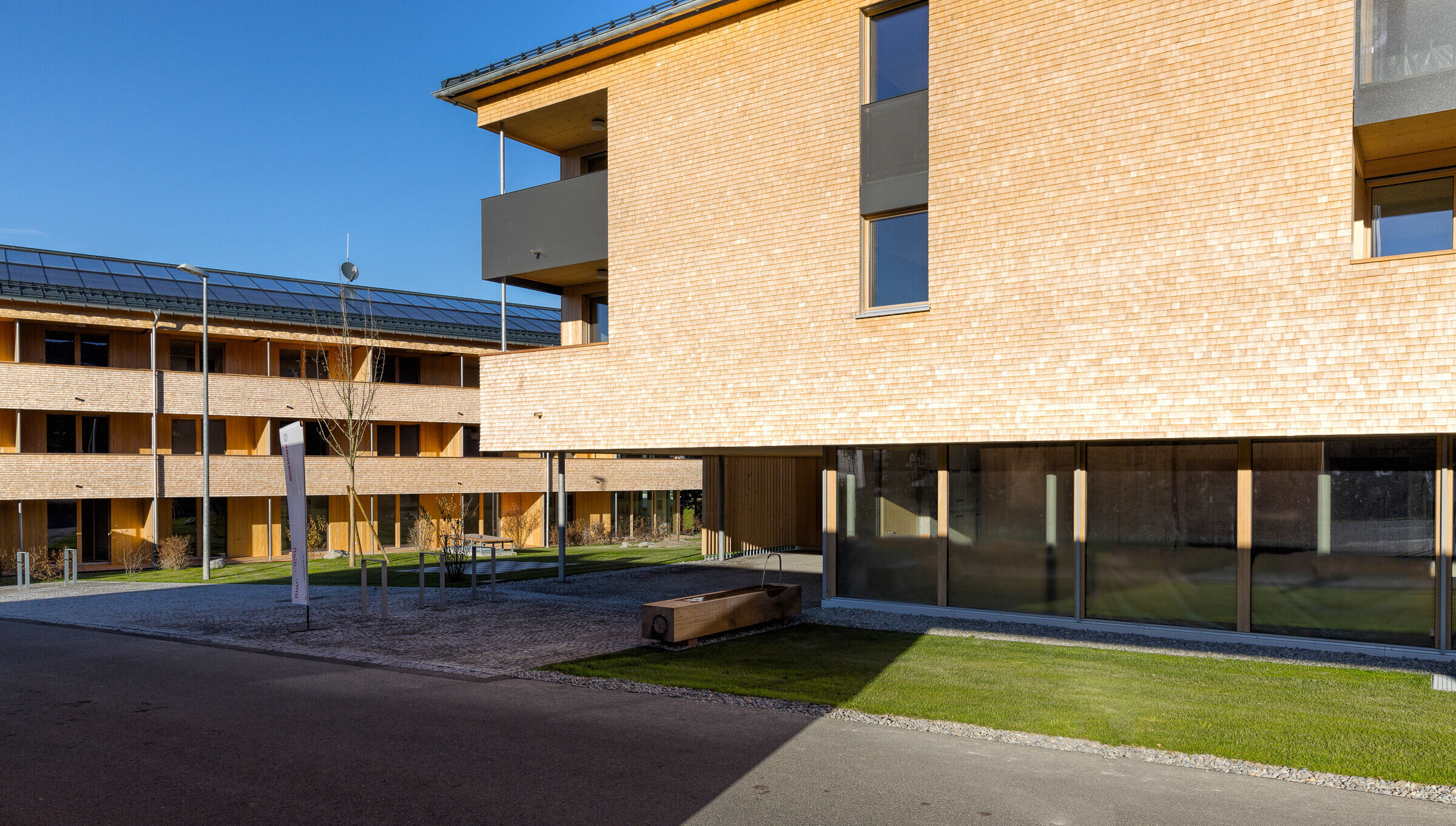
Although the dimension of the buildings are at their limit, they integrate themselves into the village thanks to the uniform timber cladding, their design is factual – “their charm is their modesty,” as Arnold Hirschbühl describes it. To be more precise, however, subtle differentiation in structure, geometry and proportion reveals itself emphasised on the edges, towering rhythmically over the central yard, closed to the north, open to the south, floating to form a square above the open ground floor. And then there’s still a green meadow in the centre – “Let the green field stay green, so we can leave room for those who come after us.” says Arnold Hirschbühl.































