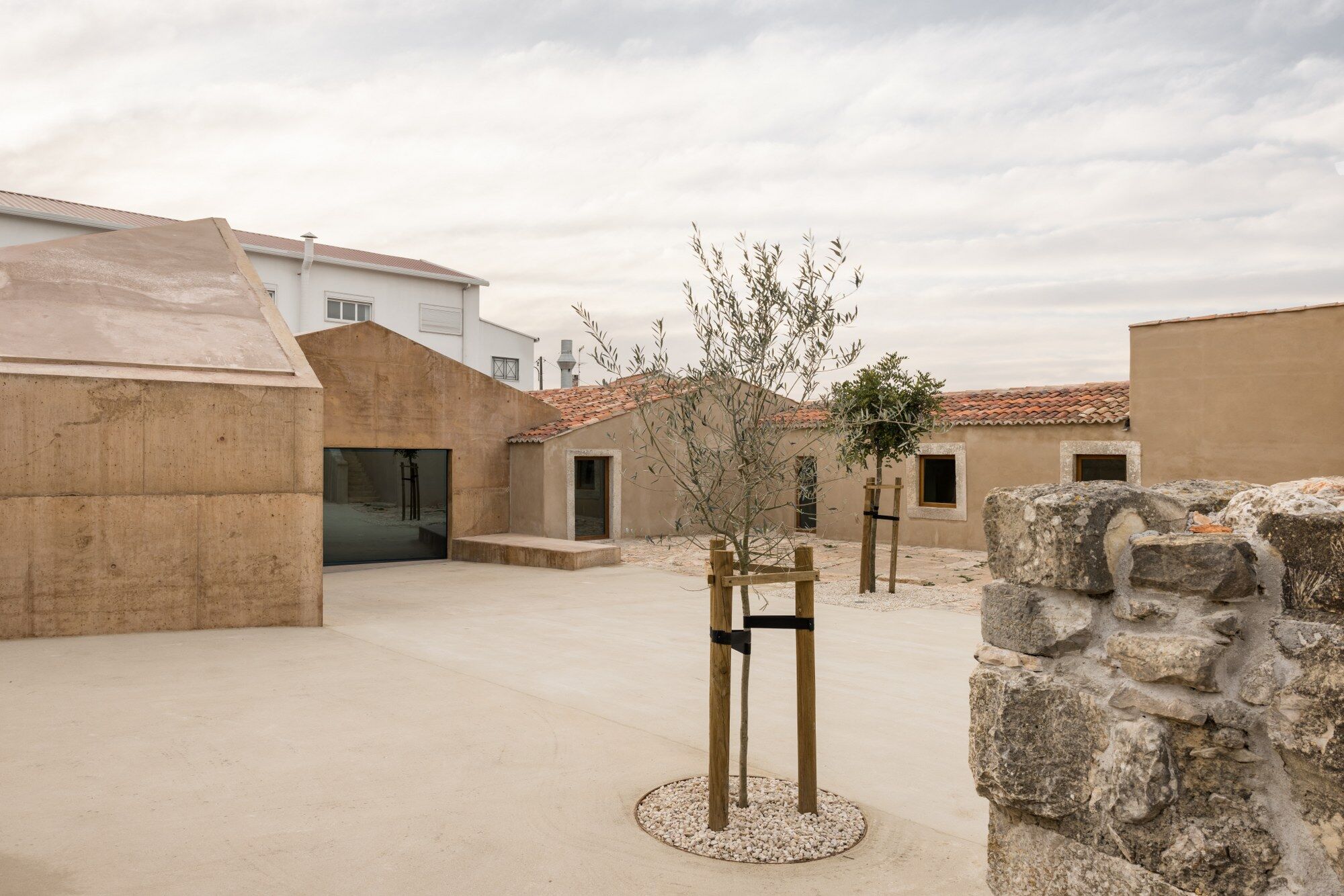In Cascais, Portugal, Lisbon-based studio Miguel Marcelino Arquitecto transforms a humble rural house of Casal Salolio in Outeiro de Polima, one of the oldest standing houses in the area, into a modern museum space.
The former house underwent a series of successive transformations and expansions, resulting in a complex layer of architecture and history. The architects acknowledged the significance of the building's history and development over time and decided to reinstate the rural character of the house along with its architectural layers in their last recognizable form while introducing contemporary interventions.
Originally the structure only comprised a single compartment to which an annexe room and side wing were later added. Subsequently, a stone oven, corral, second floor and additional annexes were incorporated as a part of the building. Furthermore, two buttresses were attached to contain the structural problems.
The exteriors showed a fragmented and irregular geometry, allowing the architects to get a clear insight into its evolution over the years. Two new volumes that follow the existing scale and style intersect in an L shape and form a courtyard, continuing the character of the original building in a contemporary fashion.
Beautifully interpreting rural architecture, the new addition seamlessly blends with the surrounding landscape. In conclusion, Casal Saloio de Outeiro de Polima's transformation into a modern museum space stands as a testament to how design can pay homage to the past and retain continuity with the site while integrating contemporary elements.













































