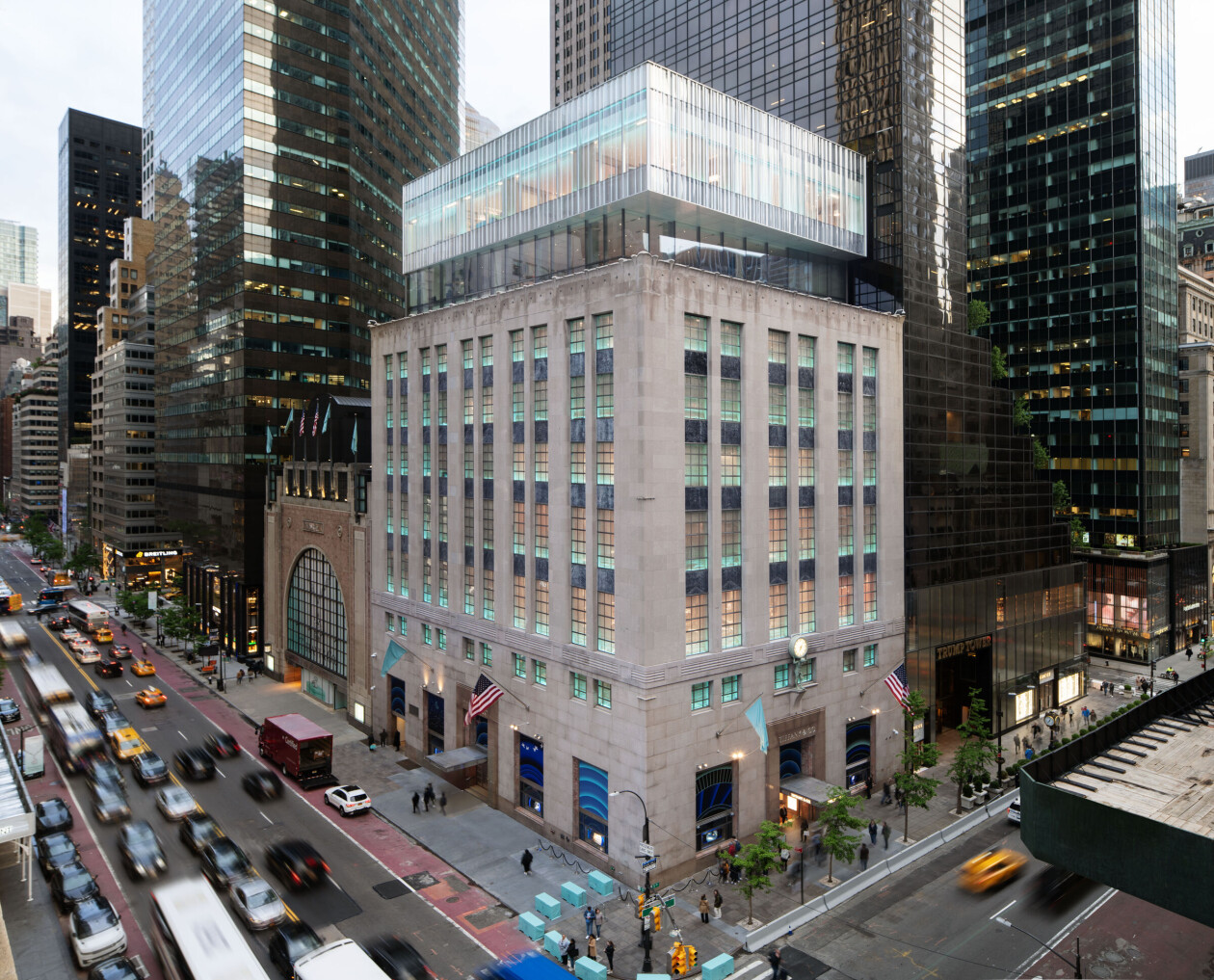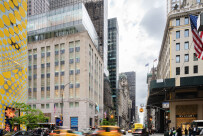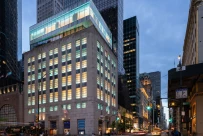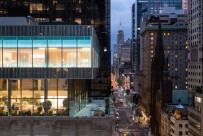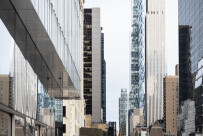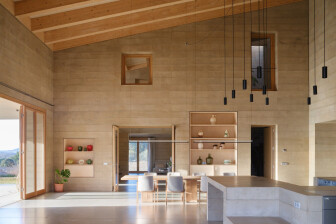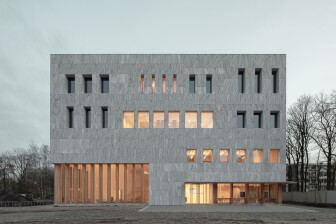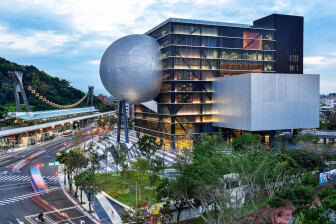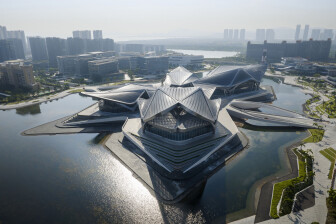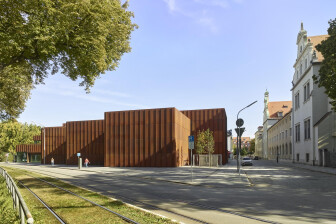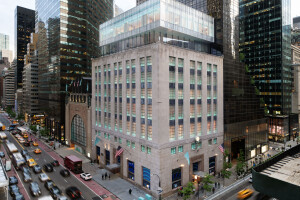Originally opening its doors in 1940, the Tiffany & Co. flagship on 57th Street and Fifth Avenue is a quintessential feature of Manhattan’s Fifth Avenue. This spring’s re-opening of the store, now known as “The Landmark,” is the first holistic renovation of the location since its opening in 1940. The Landmark core and shell renovation with new, top-volume addition is designed by OMA New York, which Partner Shohei Shigematsu and Associate Jake Forster lead.
OMA’s collaboration with Tiffany & Co. on the project began in 2018 with programming and visioning for the multi-story building. Early master planning exercises led to reorganizing and rezoning the retail programs to facilitate improved circulation on the ground level and up the ten floors. Works also included consolidating the building core in alignment with the main revolving entry door and adding an elevator lobby that provides more efficient access to upper levels. Finally, a new dimension is added to the existing building with a rooftop volume that includes gallery/exhibition and event space and provides additional real estate to house the brand’s diverse range of programs and projects.
The first two floors of the addition are stacked into a transparent box for exhibitions and events. The double-height, column-free space is clad with a straight, vision glass façade and is set back from the edge of the existing building envelope to create an expansive wraparound terrace that overlooks the City and Central Park.
Above this, the floor extends over the terrace and is enclosed with a slumped glass façade. The innovative façade system is a new development in glass manufacturing combining the distinct advantages of both slumped and flat glass. The slumped glass is structurally efficient and requires minimal vertical support while creating a mirrored effect that provides privacy from the exterior. The flat low-e glass optimizes energy performance while minimizing reflections from the interior to maintain the integrity of views outward to the city.
By extending the vertical continuity of the existing structure, this resulting rooftop volume achieves a gentle transition from a historic building to a distinctively new element at the top. And by redefining the flagship environment of the ten-story building, the project sets the standard for luxury retail on a global scale.
Shoshei says of the project, “The Landmark is a ten-story building dedicated entirely to a single brand, which challenged us to rethink the experience of Tiffany & Co.’s wide range of precious jewelry and its diverse programs. The first floor is a beloved, timeless destination and iconic cornerstone of New York’s Fifth Avenue, and we provided an improved infrastructure to extend that identity and cosmopolitan energy up the building. Anchoring the rich vertical experience is a new gathering space that mirrors the dynamism of the ground level, recessed from the building edge to offer a wraparound terrace. An additional volume floats above the event space, wrapped in a glass “curtain” that adds a touch of softness to the harsh curtain walls of neighboring towers. The result is a translucent vitrine to signal new flagship activities—a contemporary bookend to the historic building and symbolic launch of a renewed brand.”
