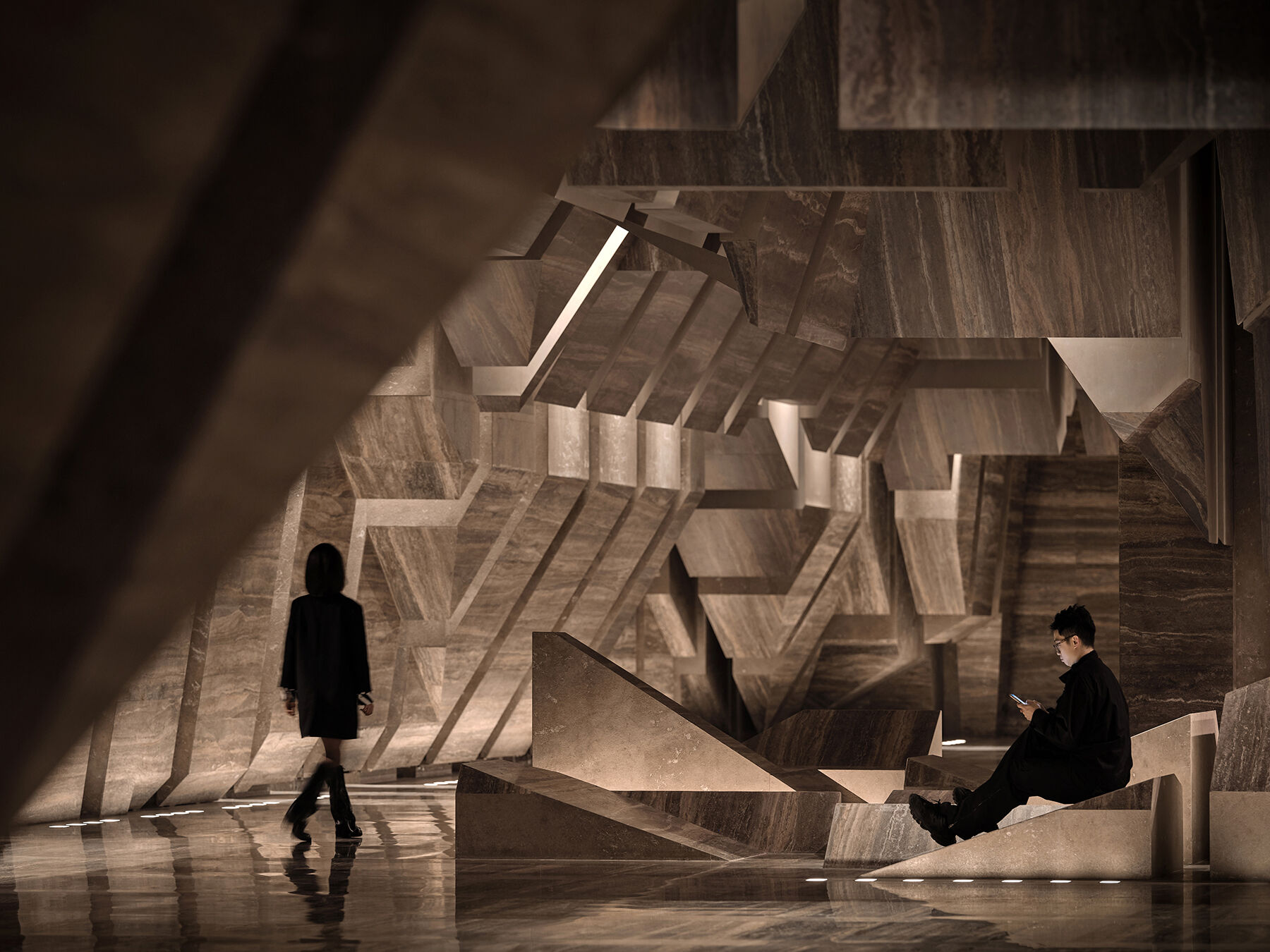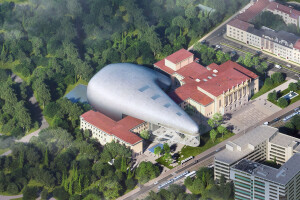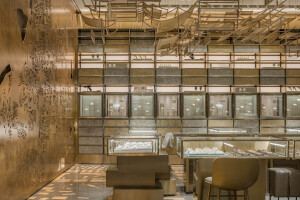In Wuhan, China, a new cinema immerses visitors in a hyperreal theatrical cityscape. Designed by Hong Kong-based interior design studio One Plus Partnership for Wushang Dream Plaza Mall, the design takes the long-established opening film credits of a bustling streetscape as its inspiration. Under the theme “busy city”, the designers reimagined the aerial views of cities in an abstract form, presenting an interior space as a futuristic fantasy.
“When stepping into the lobby, it can feel as though entering a city that is particularly worth exploring,” says One Plus Partnership. The studio describes a series of asymmetrical shapes as arranged in "perpendicular warp and weft lines, [where] rectangles are formed in an irregular way, either extending or sloping, just like the skyline of tall buildings in the city.” These differently shaped “boxes” are placed at various heights and angles throughout the lobby, filling the space with the air of a metropolis — some function as seating and others as space dividers.
To achieve a cinematic ambience, One Plus Partnership cleverly concealed the lighting: “the light illuminates the straight gaps between the ‘boxes’, and the contrast between light and darkness travels in the space, like the flowing and shining streets in cities,” says the studio. In the spirit of a “free and open city”, the cinema’s ticket office and bar are open areas that encourage audience members to mingle and converse with one another.
In many cases, cities can be described as concrete jungles, places that have physicality and presence. One Plus Partnership considered this architectural make-up and chose to use stone, with varied colors and textures, as the project’s main material (both real and imitation). The studio explains: “This approach is not just a matter of choosing the stone itself, but of borrowing the varied and unique patterns that stone forms in nature and working them into metal panels, fabrics, carpets, and other materials.” Owing to constraints around the building’s structural loads and cost implications, stone patterns were transferred onto metal, reducing the weight of the ceiling load. “In order to ensure the stone patterns on different materials had a realistic effect, the entire design team spent nearly one year on the preparation and proofing, thereby making it impossible to tell the difference between the real stone and the fake version,” says the studio.
The lobby’s design philosophy is continued into the cinema’s auditoriums. In these spaces, there is a change in color and atmosphere — stone patterns in orange, brown, and red as well as blue and brown, are applied to sound-absorbing materials. The attention to detail is truly commendable: One Plus Partnership prepared almost a thousand different stone pattern layouts on fabrics, ensuring there was no duplication of patterns across the space — just as every stone in nature has its own unique veining.
With their clean lines and sense of orderliness, the layout of each auditorium is akin to that of a perfectly planned city. However, these uniform spaces are occupied by people. Under the theme “busy city”, One Plus Partnership understands that people are key to a city’s life and vitality, where each person has a story to tell. “There are thousands of ways to live a life and everyone is the leading role in his or her own colorful life movie,” says the studio. At Wushang Dream Plaza Mall International Cinema, the “busy city” is a hyperreal vision.



















































