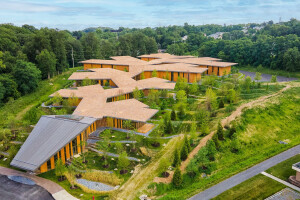This production and research centre in Harrisburg, Pennsylvania was developed at the outset by the Japanese client to bring a sense of Japanese harmony to the land. For Ryuichi Ashizawa Architects & Associates, this attempt at harmony included paying homage to the Native Americans who once lived in the location and carried out daily existence with multiple generations in mind. With this background, the Japanese architects thus brought to the fore three guiding design themes: the past and the future, human beings and the natural realm, and that which is Japanese and that which is American.

The gently undulating site feature views towards the Appalachian Mountains. On the adjacent site, however, the existing woodland has been cleared, resulting in a flat and dry industrial site that directs rainfall quickly into drainage infrastructure channels. Observing this condition, to have rainwater infiltrate the earth while creating a forest with architecture became the central vision of the architects.

The first design decision was to design the site in a manner that allows rainwater to be evenly distributed as it infiltrates the ground. Fourteen swales were thus designed throughout the project area, with the layout of the deep swale grooves responding to the contours of the land. Layered over this is the branch-like form of the building footprint.

Considering the relationship between roof and rainwater, gutters were ultimately omitted to more efficiently distribute water over the site. Further, while many conventional office buildings rely on mechanical air condition, here, the building interacts with light, air and water more directly. Passive energy assessments and simulations were undertaken to determine how to best integrate light, heat gain, air and rainwater into the design. These simulations informed the building plan, dimensions of the roof overhang length, as well as the amount and position of operable windows.

Creating a dialogue between the USA and Japan, the timber frame was erected by members of the Amish community, who along with the Japanese culture have a rich tradition in timber craft. Other elements of Japanese craftsmanship are evident in the steelwork, plastering and furniture specified.

Continuous and open, the interior office spaces feature lower ceilings that rise to become higher ceilings in the workshop wings. This ceiling difference follows the natural grade ascending to the north and is reinforced by glazing with glass encircling the office wings on all sides whereas the workshops are more enclosed with strategically placed openings.
In a nod to the surrounding woodlands, local wood was used for both the structure and finishes.


































