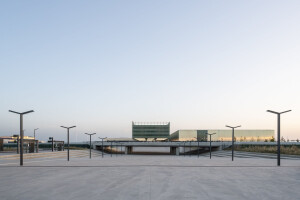The Toulouse Exhibition and Convention Center is designed by OMA as three horizontal strips. A massive 700 meter long row of modular exhibition halls to the north, a multi-functional convention center and event hall to the south, and a thinner strip with 3,000 parking spaces and reception in the center. OMA intends to turn the typically introverted expo typology into an extroverted building by combining interior and exterior spaces, and establishing a strong connection with tramway, roads and airport.
The architects see MEETT as an ‘urban machine’ that is monumental in its scale but subtle in its overall impact. They kept the building elements simple; large box volumes, typical for expo’s, with steel spaces frames clad with polycarbonate panels or glazing.

Polycarbonate facade cladding - ArcoWall® by Dott.Gallina
The northern exhibition spaces are clad with blue modular polycarbonate panels. The diffuse translucency floods the large open spaces with light. Polycarbonate is a recurring material in the projects of OMA, previously being used in Fondazione Prada in Milan and Garage Museum of Contemporary Art in Moscow.

Steel space frame structure by Lanik
OMA realizes a large column free span with a light steel space frame made by Lanik. This gives the halls maximum flexibility for different event layouts. A custom made CAD system was developed by Lanik to generate the optimum structural geometry. Lanik has their own production plant to manufacture the structural frames.

Precast concrete wall by Fehr
Precast concrete elements were chosen by OMA to speed up construction and still retain a higher quality finish than cast-in-place. OMA opted for a black colored version with a rough exposed concrete look. The precast elements are customized to the 3 x 3 meters grid used throughout the project.
Mobile walls - Palace, XXL and Transpalace by Parthos
In an event building flexibility is key. 16 mobile walls made by Parthos throughout the project can open up or divide the different event halls into any configuration needed. The mobile walls include 60 meters long and 13 meters high semi-automatic Palace walls, 6 meters high by 13 meters wide XXL walls and a spectacular 145 meters long and 6 meters high Transpalace glass wall.

Foldable textile partitions - Flexiwall by Salaris Tende
Another element that adds to this flexibility are textiles partitions by Salaris Tende. The foldable Flexiwall partitions are dropped down from the ceiling by a motorized system to create a visual and acoustic separation.

Telescopic tribune by Hugon
In line with flexibility required form a multi-functional event hall OMA placed retractable seething. The telescopic tribune by Hugon can seat between 700 and 3,400 people. This allows for the space to switch from auditorium to an editorial open floor event space if needed.



































