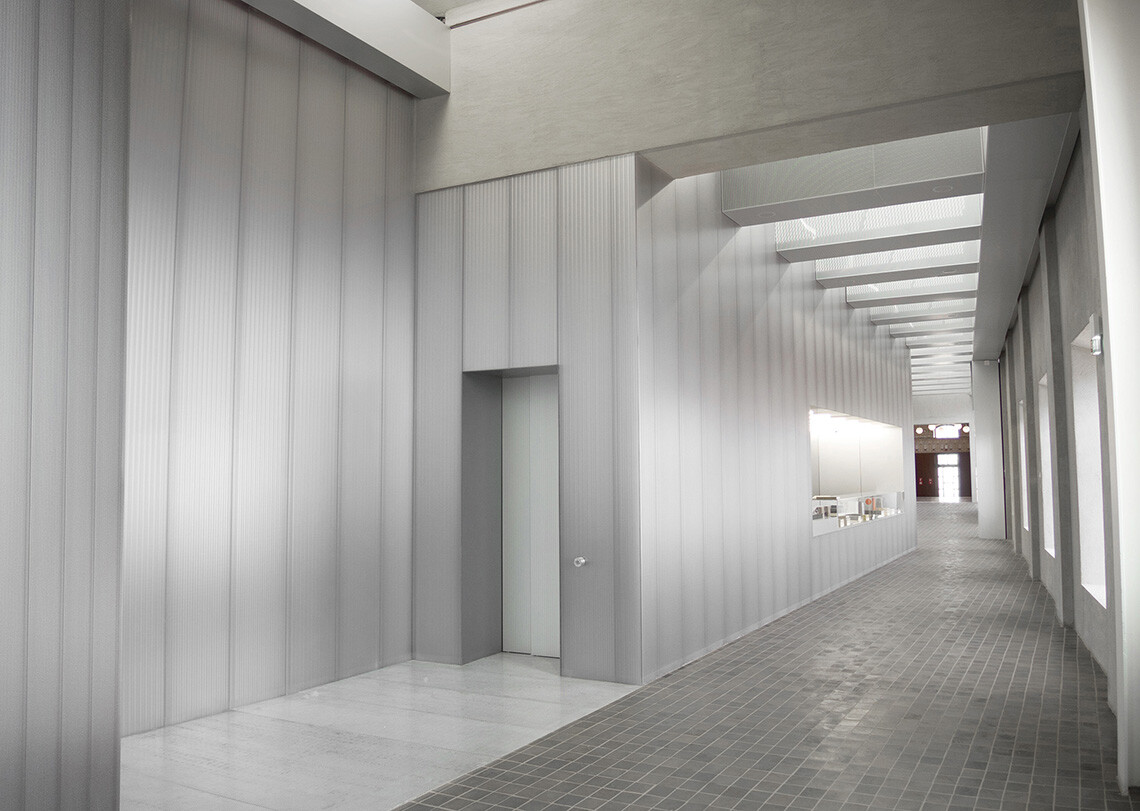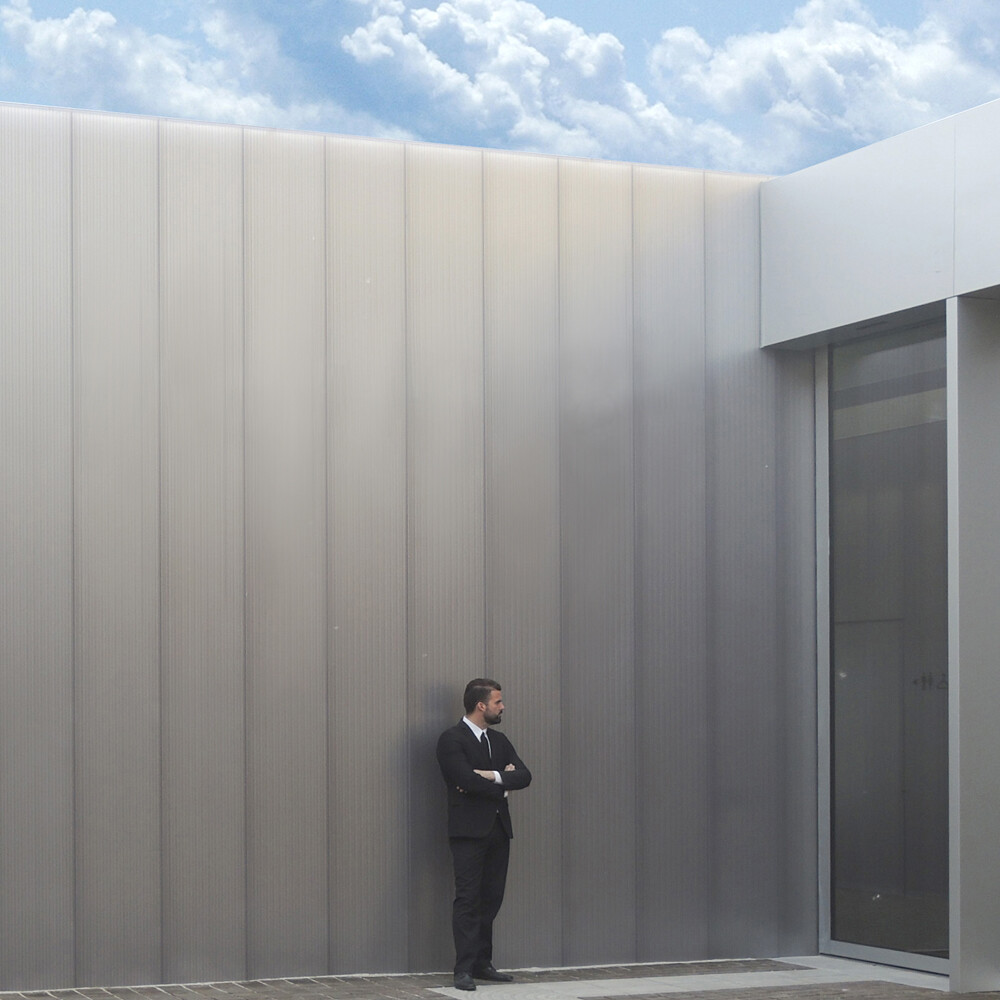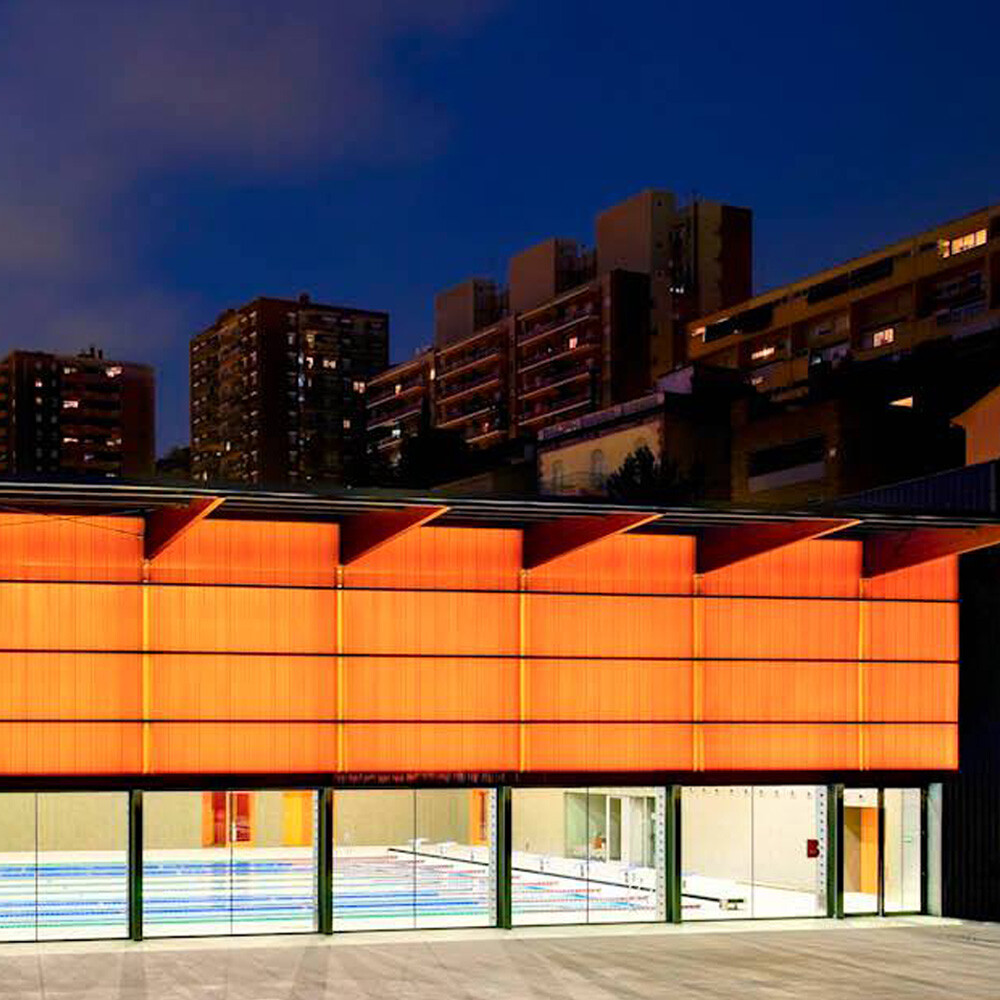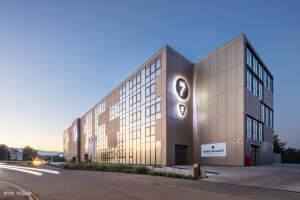ARCOWALL®5613 wall system enables the creation of true "translucent walls" featuring strong thermal and acoustic properties, with no width limits and without the need for secondary support structures for spans up to 3.5 meters in height. Thanks to its multi-wall structure made of modular panels, the aesthetic appeal of these walls is remarkably unique under both backlighting and grazing light.
Profile
- Thickness: 60 mm
- Structure: 13 walls
- Usable module width: 500 mm
- Panel length: Without limits
The chromatic effects can be endlessly adjusted regarding color and light transmission. Both the external and internal surfaces can be of different colors, allowing for customized light filtering based on the requirements for natural lighting. Additionally, the inner surface can be co-extruded with an anti-reflective treatment, effectively reducing the annoying effects of artificial light reflections.

Details
ARCOWALL®5613 system comprises modular polycarbonate panels with a thickness of 60 mm and 13 walls, along with a series of exclusive aluminum profiles. This system offers variable and customizable solutions tailored to the specific needs of each project. The self-supporting translucent wall system of ARCOWALL®5613 is the result of over 50 years of experience from our company, which is dedicated to identifying alternative solutions in the construction market and creating unique and innovative systems.

Strengths
- Easy and cost-effective installation
- Effective thermal bridge cutting
- Integratable with opening frames
- High light transmission
- Outstanding insulation coefficient
- High resistance to wind pressure
- Fire reaction per EN 13501 EuroClass B-s1, d0

Applications
- High-performance continuous windows
- Vertical opening windows
- Translucent infill panels
Advantages
- High wind resistance
- Excellent insulation coefficient
- Simple and economical installation
- Compatibility with opening systems
- Fire reaction per EN 13501-1 EuroClass B-s1, d0
- Thermal bridge interruption
- Effective light transmission
Technical data
- Thermal insulation: 0.7 W/m²K
- Acoustic insulation: 28 dB
- Linear expansion: 0.065 mm/m°C
- Operating temperature: -40°C to +120°C
- UV protection: Co-extrusion
- Fire reaction: EN 13501 EuroClass B-s1, d0
Quality, reliability, safety, energy saving, and environmental protection
Dott.Gallina Srl was established in 1960 in La Loggia, a town near Torino, thanks to the entrepreneurial spirit of Dr. Pier Aulo Gallina. His dynamic leadership laid the groundwork for the company's consistent growth, shaping it into the prominent entity it is today. It is now a recognized player in the Italian market for the production of sheets and polycarbonate systems, which are essential for constructing windows, roofing, and façades in the construction industry. Additionally, Dott.Gallina excels in the extrusion of technical profiles tailored for both industrial and automotive applications. Under the guidance of three brothers—David, Daniel, and Dario—the company employs 220 individuals and boasts an annual turnover exceeding 60 million euros, demonstrating a strong commitment to international expansion.
Reference projects
Ivanja Reka Primary School is located at the intersection of Zagreb's urban and suburban areas, facing challenges such as flooding and unstable soil due to its placement on the old Sava riverbed. The neighborhood is situated at the eastern edge of the city, near a major traffic junction. Public spaces are organized along a north-south axis, while classrooms run east-west, creating dynamic urban hubs.
The project includes multipurpose pavilions for community use and promotes intercultural interactions, designed as a "social park." Energy efficiency is a priority, featuring advanced heating and ventilation systems powered by geothermal pumps, natural gas, and solar energy. This investment aims for long-term sustainability with reduced maintenance and energy costs. In facade cladding, the material that is used is ARCOWALL 5613 by Dott.Gallina for its beneficial properties.
MEETT Toulouse Exhibition and Convention Centre
MEETT, Toulouse's new Exhibition and Convention Centre, features a striking facade that enhances its architectural presence. The northern exhibition building spans 700 meters and is characterized by a series of sleek black boxes, complemented by white steel profiles and a polycarbonate facade that creates a bright and inviting environment. This design integrates functionality, allowing for flexible exhibition spaces that can be adapted as needed. ARCOWALL 5613 is used for facade cladding in the project. The southern strip's multifunctional Event Hall and Convention Center include a 13-meter high sliding facade, which promotes indoor-outdoor interaction by allowing events to extend into the exterior space. Overall, the facades of MEETT contribute significantly to its role as an urban gateway and a dynamic hub for events.
The new Fondazione Prada, located in a former gin distillery in Milan, features a distinctive architectural design that emphasizes diverse facade cladding. Incorporating ARCOWALL 5613 wall system by Dott.Gallina Among its innovative structures, the Podium showcases a fully glazed, column-free ground floor, while the upper gallery is wrapped in an aluminum foam facade with a unique bubbled pattern. This contrasting cladding not only enhances the visual appeal of the building but also highlights the interplay of new and old elements within the complex while providing flexible spaces for temporary exhibitions and events.






















