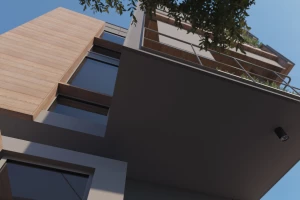Barcelona-based architecture and urbanism firm JPAM has completed a student residence in the 22@ district of Poblenou, Barcelona. A project for student accommodation provider VITA, delivered in collaboration with Barcelona-based AVA Studio, the building’s design reflects the former industrial heritage and character of Poblenou. Known in the late 19th century as the “Catalan Manchester”, owing to the area’s sheer number of factories, Poblenou is now a hub for innovation, technology, and the creative industries.
The 13,583-square-meter (146,206-square-feet) residence comprises a six-story horizontal block and a 13-story tower. The building “stands out for its desire to break away from the hermetic nature of other contemporary buildings and relate directly to the consolidated fabric of the district,” says JPAM. A mostly dark, textured clay brick facade evokes Poblenou’s industrial past while cementing the building firmly within the urban fabric. The studio chose to use a facade with a ventilated chamber, improving the building’s thermal capacity and durability. The structure’s south-facing facade has a white stucco finish, minimizing solar heat gain.
The repeated pattern in the window arrangements echoes those found in Industrial-era English factories, a style that influenced other buildings in the area, for example, the former Ca l’Aranyó factory. The tall 2.42 x 1.3 meter (approx. 7.9 x 4.3 feet) windows, each with a Juliet balcony, are designed to open, providing ventilation and a connection with the outdoors. Windows are finished with highly efficient aluminum frames; those facing sunnier spots are fitted with “booklet shutters”.
The building’s entrance is distinguished by its covered porch with a vibrant red canopy. Large windows connect the ground floor with the street and passersby, revealing a transparent space that opens onto the neighborhood. Here, a mix of communal amenities include a reception, study spaces, lounge, cafeteria, and laundry. To the rear of the ground floor, an inner courtyard provides residents with a private landscaped garden, offering a contrast to the building’s public-facing side — for JPAM, this “underscores the interplay of relations between urban and residential aspects” of the project. A rooftop pool, deck, and garden — on top of the building’s horizontal block — offers a further private space. The residence houses a total of 349 units with a mix of sizes and arrangements.
JPAM’s particular approach to building efficiency is one that strives to minimize material usage and create a building that is “built to last”, utilizing local materials and construction techniques. There is a firm emphasis on durability and flexibility. “This building has the capacity to evolve over time, adjusting to changing needs. Additionally, it is constructed using low-maintenance materials that are characteristic of the environment and can be readily updated in terms of color and size,” says the studio. The building is connected to the 22@ district’s centralized heating and air-conditioning system and rooftop photovoltaic panels further supply its energy requirements. This reduces CO2 emissions to 14 KgCO2/m2.





























































