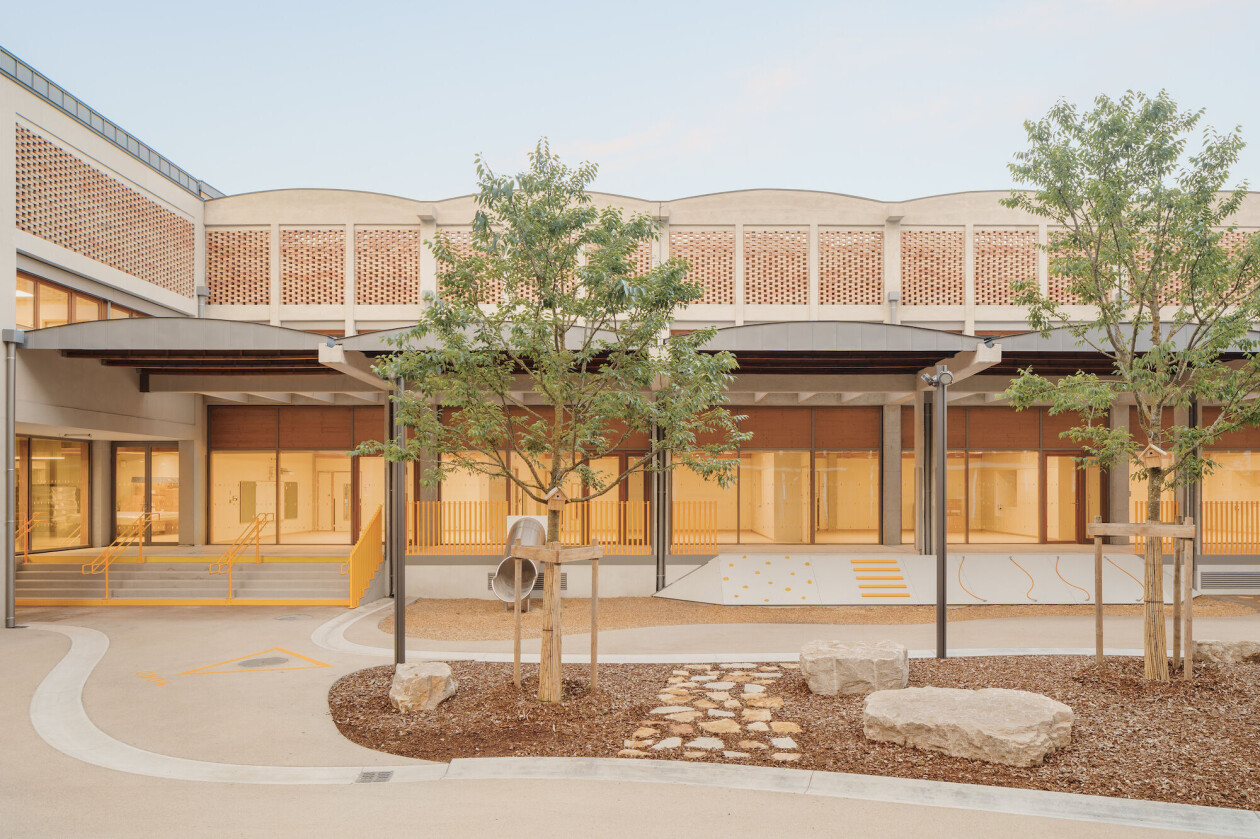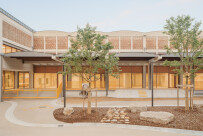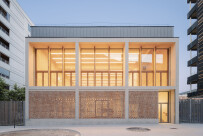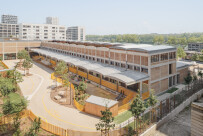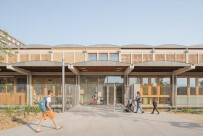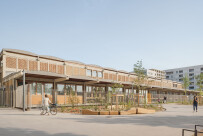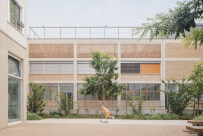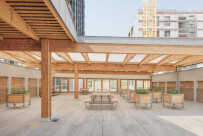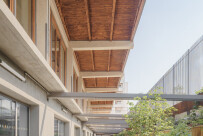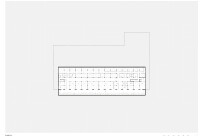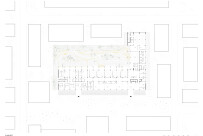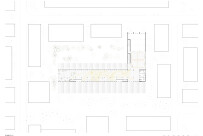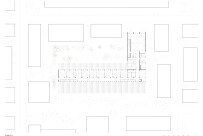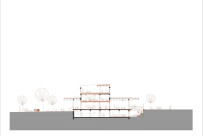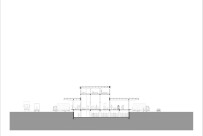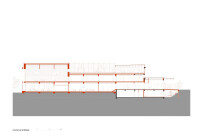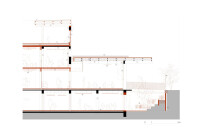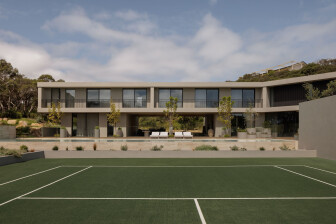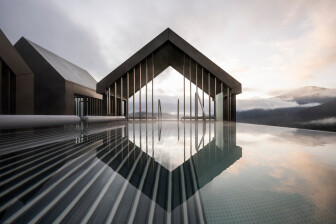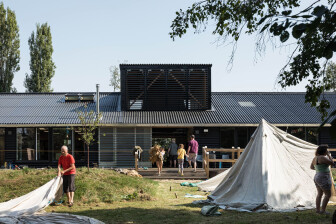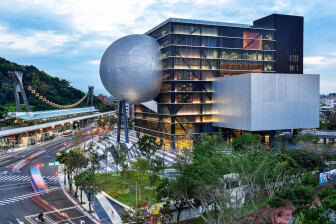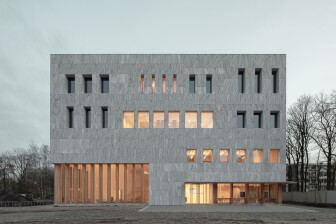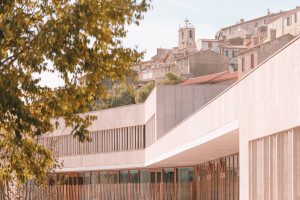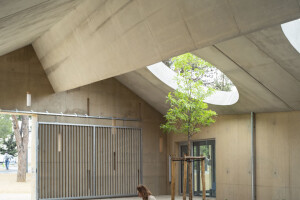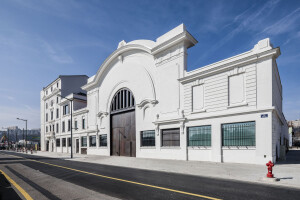The Eugénie Brazier school project in Lyon, France, undertaken by regional architecture studio Vurpas Architectes, involved the rehabilitation and extension of a former wholesale market into a nursery, pre-school and primary school. Situated at the heart of the quartier de la Confluence, an evolving sustainable development, the project is part of a revitalization effort meant to upgrade a former industrial area at the southern tip of the city’s peninsula. Here, where the Saône and Rhône rivers meet, a host of new buildings, shops, parks and cultural programs create a dynamic new urban center.
The existing structure is set on a large site of sixteen hectares and was built in the mid 1950s by the Lyon City Council in collaboration with the city’s chief architect at the time. A repetitive industrial structure of brick and concrete, it was designed to be functional and efficient, adaptable and able to withstand the demands of the market’s cleaning, deliveries, and the traffic associated with the buying and selling of goods. The building is divided into bays measuring six meters wide by twenty-five meters long with a basement and a first floor level. A wide corridor intended for buyers to circulate and sellers to present their produce, was initially flanked by platforms for the loading and unloading of deliveries. The building is topped by characteristic curved roofs supported by a concrete column-and-beam structure which contains rainwater gutters and downpipes.
When the market activities were transferred to a nearby city in 2009, the land and buildings were freed up ahead of the second phase of the larger Confluence district development. The historic brick building was renovated and extended by Vurpas Architectes with the use of new brick in both solid and lattice-work walls. It retains its low-rise form, its grid-like layout and its curved roofs.
The clear structural organization of the building provided a clear and rational layout with a large, well-lit central corridor leading to the various program spaces. Fifteen bays of the existing building were adapted to support a nursery for 45 infants and fifteen classrooms. The nursery occupies the five southernmost bays with an independent entrance, corridor and playground. Adjacent to the nursery, the preschool classrooms are housed on the ground floor with direct access to the exterior via former loading platforms which have been transformed into a large covered play area. Nine primary school classes and a support class for children with difficulties are located on the first floor with access to a rooftop playground.
The basement level houses the building’s plant rooms, storage areas used by the city, additional multipurpose spaces for activities and rest spaces for staff. The lower level opens up onto a new exterior landscaped edge space created by excavating a portion of earth along the foundation.
A new extension is set perpendicular to the existing building and houses communal program spaces, which include a canteen, gymnasium and infirmary, as well as an apartment for the caretaker. With the intent to create a facility that is open to the local community and city, the architects designed the canteen and gymnasium to be accessible for use by external associations after school hours.
The extension is a natural prolongation of the existing building. The streetside facade maintains the former architectural language and composition and utilizes a similar construction method of a slender concrete column-and-beam structure with brick infill topped by a light timber roof. The latticed brickwork facade shields views from the street to protect the privacy of the children and other users.
The activity rooms, multipurpose room and classrooms all have access to generous natural light. The architects replaced the first two roof bays with translucent roofs to let in additional light. Wooden ceilings, meanwhile, are fitted with acoustic baffles to create a calm, comfortable and welcoming atmosphere. The interior finish colors are light, and furniture is custom-made to fit the corridors, changing rooms and classrooms.
A number of measures were incorporated in the design to mitigate Lyon’s warm summer temperatures. Fixed and adjustable solar protection, both horizontal and vertical, are set along the facades according to sun orientation. The building also supports significant natural cross-ventilation due to the installation of operable tilt windows used to refresh the classrooms and corridors; and these are also used to ventilate the building at night.
On the exterior, two separate entrances, one for the nursery and the other for the primary school, are accessed via a large pedestrian forecourt which forms an extension of the adjacent street. The forecourt opens to communal activity spaces while a four-meter-wide alleyway runs along the building to support deliveries to the ground-floor canteen and access to storage spaces and the caretaker’s housing.
The outdoor areas are designed to play an active role in the children’s learning, education and discovery. The ground floor playground is set on two levels connected by slides, tiered seating, gently sloping mounds and stairs. Curved roofs originally designed to protect the large full-height windows now also act as a canopy covering part of the playground. The landscape is fitted with various seating elements for children's relaxation, reading and observation. At the site perimeter dense vegetation with varieties of tall trees and a school garden in raised tubs separate the school from the adjacent property.
The rooftop playground is also dotted with playful floor markings and furniture, forming large pathways the children can run or meander through, small mounds, decking stages, wind socks and windmills. To the south, a greenhouse supports educational activities to learn about nature and biodiversity.
