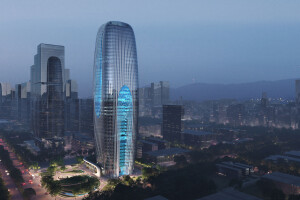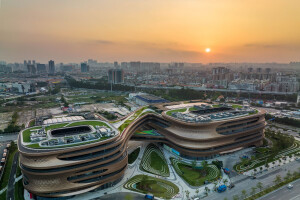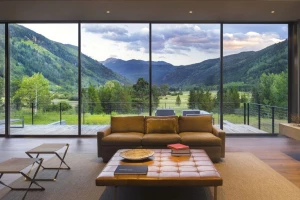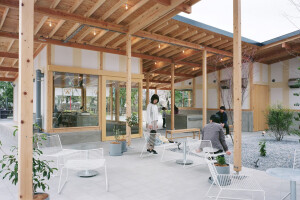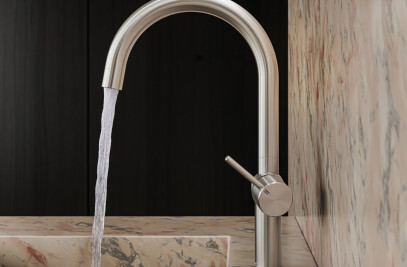Zaha Hadid Architects has completed the Masaryčka building in Prague, Czech Republic, a new architectural landmark that will provide accommodation for the city’s burgeoning corporate sector. Masaryčka is an office and retail development that consists of two distinct volumes, incorporating seven stories within its eastern section and nine stories in its western section. The Masaryčka building embraces Zaha Hadid’s wonderfully idiosyncratic, deconstructivist architectural style with its striking, flowing lines and a form that appears to defy the laws of physics.
“Masaryčka Connects” is a significant urban regeneration initiative: revitalization of Prague’s Masaryk Station area includes a series of interconnected public spaces and circulation routes that improve permeability and accessibility in the center of the city. The 28,000-square-meter (301,390-square-feet) Masaryčka building integrates with Czech Railways’ modernization of the historic Masaryk Railway Station (first opened in 1845) — this includes the construction of a new landscaped public square partially over the railway tracks. Masaryčka is bordered by Masaryk Station’s railway platforms to the south, Na Florenci street to the north, and an elevated highway to the east. The building is constructed on a former derelict plot — to its west, a car park is replaced by a new public square with interchanges between the city’s rail, tram, and bus networks.
Masaryčka is located one kilometer east of Prague’s Staroměstské Square, a historic square in the city’s Old Town. “Masaryčka’s design establishes a dialogue with the architecture and urbanism of Prague’s Old Town – known as ‘the golden city of 100 Spires’,” says Zaha Hadid Architects. “External fins within Masaryčka’s façade contribute to solar shading in the summer and transform the project’s horizontal composition to the verticality of its western façade, facing the spires of the Old Town.” Here, Masaryčka adopts the form of a sweeping, futuristic spire.
Prioritizing sustainability, Masaryčka is aiming for LEED Platinum certification. The building’s design incorporates a double-insulated facade, ensuring optimal natural light throughout its work areas and communal spaces. Masaryčka’s two buildings are separated by cascading, sculptural terraces — similar terraces on the eastern facade provide each office floor with direct access to outdoor spaces; in addition, a communal roof garden offers panoramic views across the city. A highly efficient plant with waste heat recovery systems supports hybrid ventilation and smart management systems work to enhance the building’s environmental efficiency, reducing its energy consumption. A rainwater collection system irrigates native species of plants, shrubs, and trees — Na Florenci street has been transformed into a tree-lined avenue, providing shade in the summer as well as natural air purification. Water consumption and waste is further reduced by low-flow systems and the recycling of grey water.
“Masaryčka’s construction and procurement has prioritized local suppliers and materials with a high recycled content to meet the 2025 targets for embodied and operational carbon established by the RIBA 2030 Climate Challenge,” says Zaha Hadid Architects.
The Masaryčka building includes two impressive lobbies with sweeping organic surfaces made in Corian® Solid Surface. Designed by Zaha Hadid Architects, the lobbies seamlessly integrate desks, walls, and ceilings into an organic motif that is classic Hadid.































