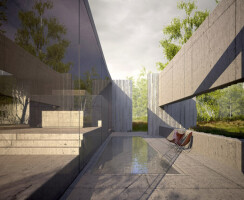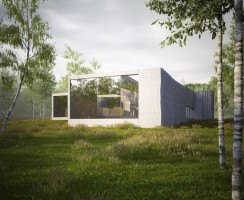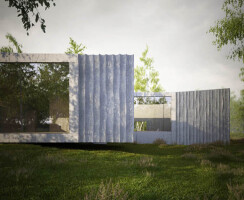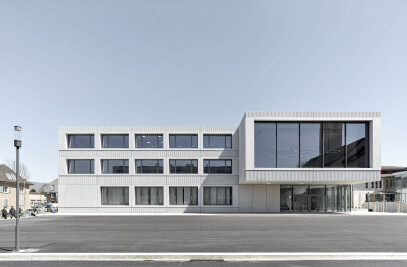Situated in a clearing in a birch forest, with views of the lake, this summer residence was designed for a family. The house is intended for the family’s sojourn during the summer months and offers enough space and privacy for guests. The immediate natural surroundings are the central focus of the design. Interior and exterior blend in with one another through the large glass surfaces, while the solid walls and the surrounding forest reflect each other. By the shape of the building, the interior is intertwined with the surrounding nature through courtyards and patio. The room programme is limited to the essential needs of the family during the summer months and is expressed in a simple and open organization of the floor plan. Private and intimate areas are built into cubes, which are mounted on a lower level, smaller than the surrounding space; the beds are on the upper level. This puts all of the interior spaces and the visual relationships in dialogue with nature. The direct connection to the environment is also reflected in the design of the floor, which follows the relief height, and the interior into areas on different levels: entrance, bedroom, dining and living area. For the treatment of the facade, a method was developed in which the exposed birch logs are cut in halves and are used as formwork elements of the exterior walls. As a result, the surrounding forest is reflected in the relief structure of the wall.
プロジェクトクレジット
製品スペックシート
Project Spotlight
Product Spotlight
ニュース

3 May 2024
仕様
ストローベイル構造と断熱材を使用した住宅10軒
かやぶき屋根、アドベレンガの結合材、断熱材、ストローベイル建築など、わらには建築材料としての長い歴史がある。 世界の炭素排出量の37パーセントを占める建設部門が、気候変動という非常事態に大きな役割を... もっと見る

2 May 2024
ニュース
ATP architects engineers completes office building in line with “New Work” principles and sustainability goals

1 May 2024
ニュース






























