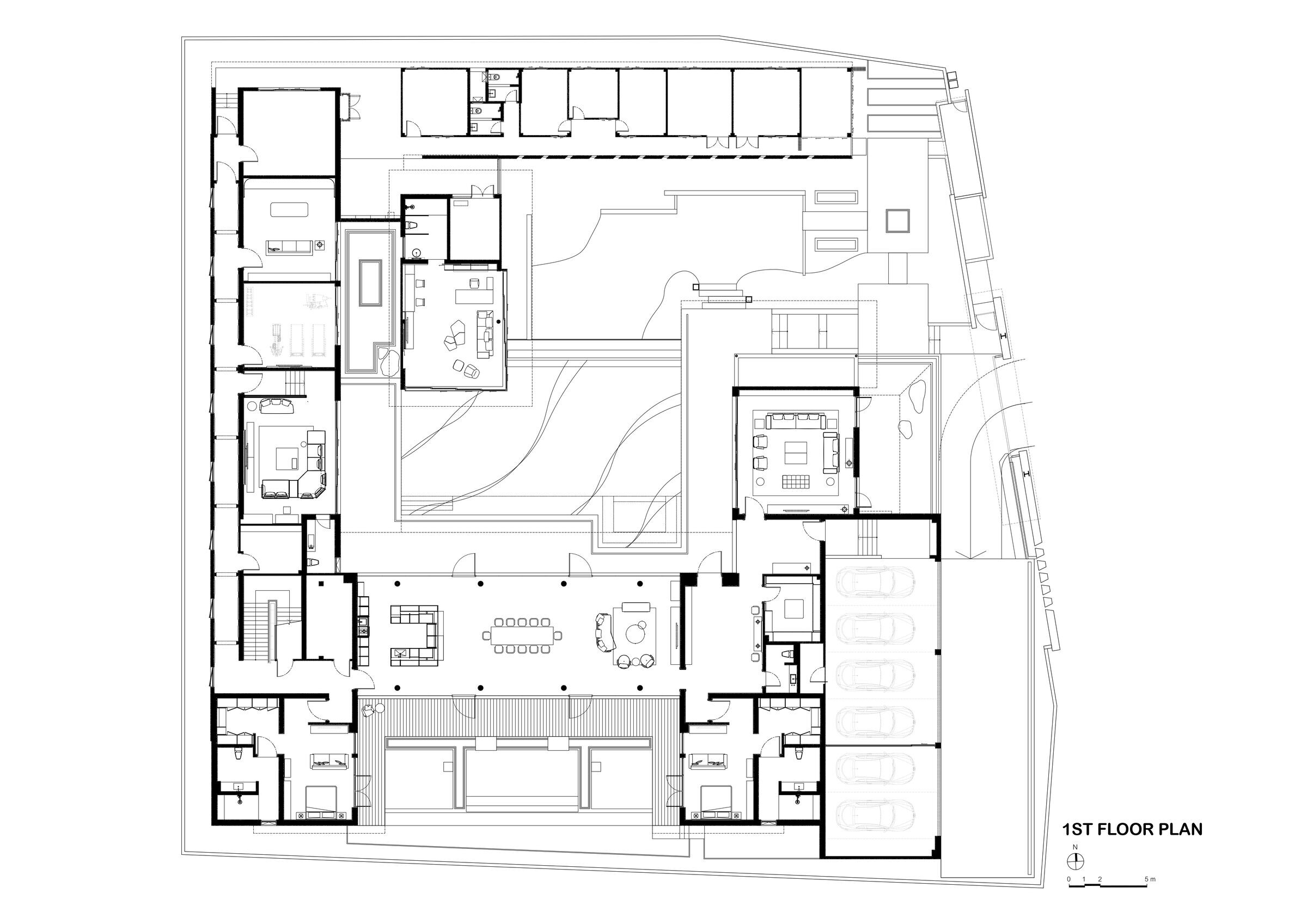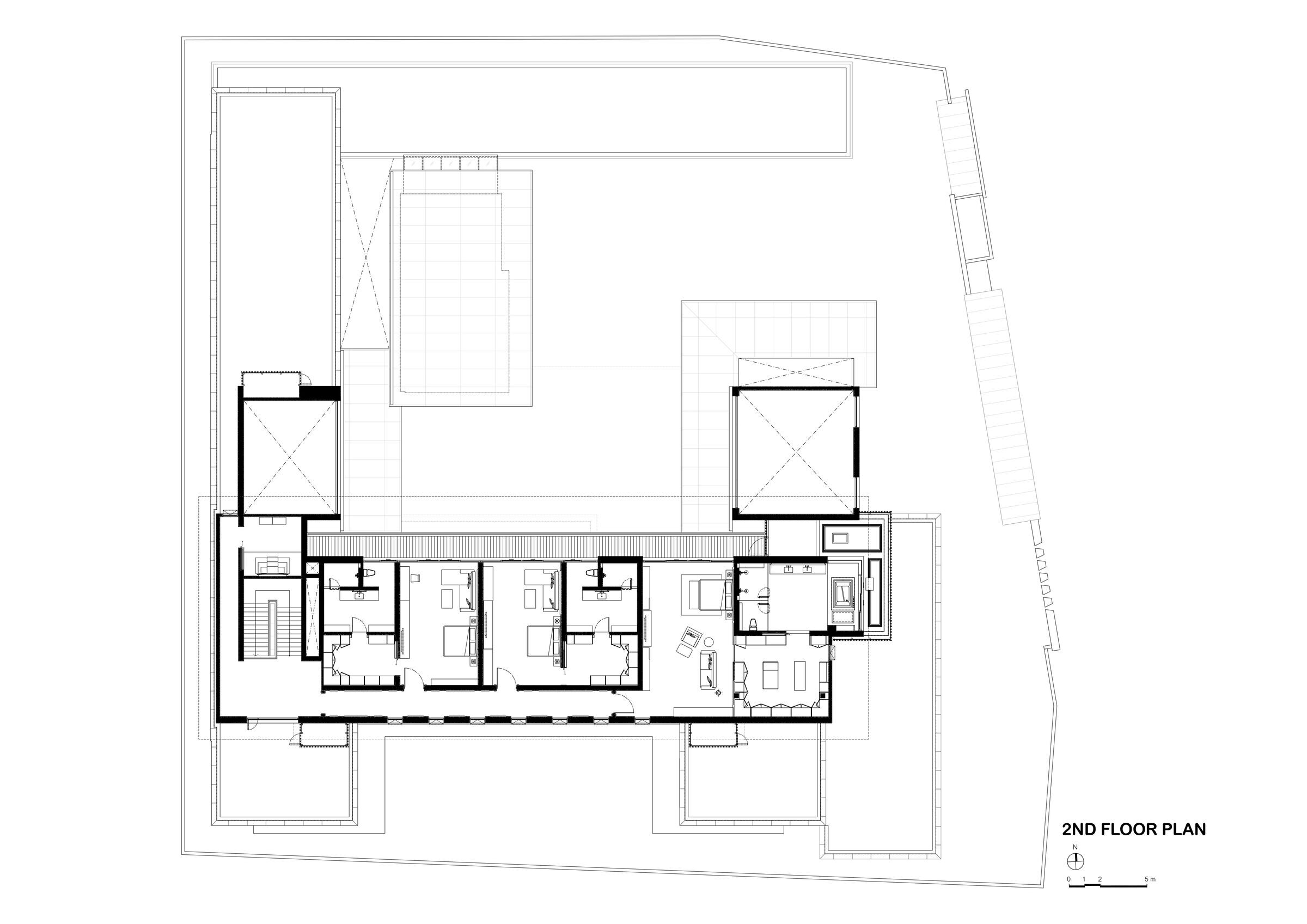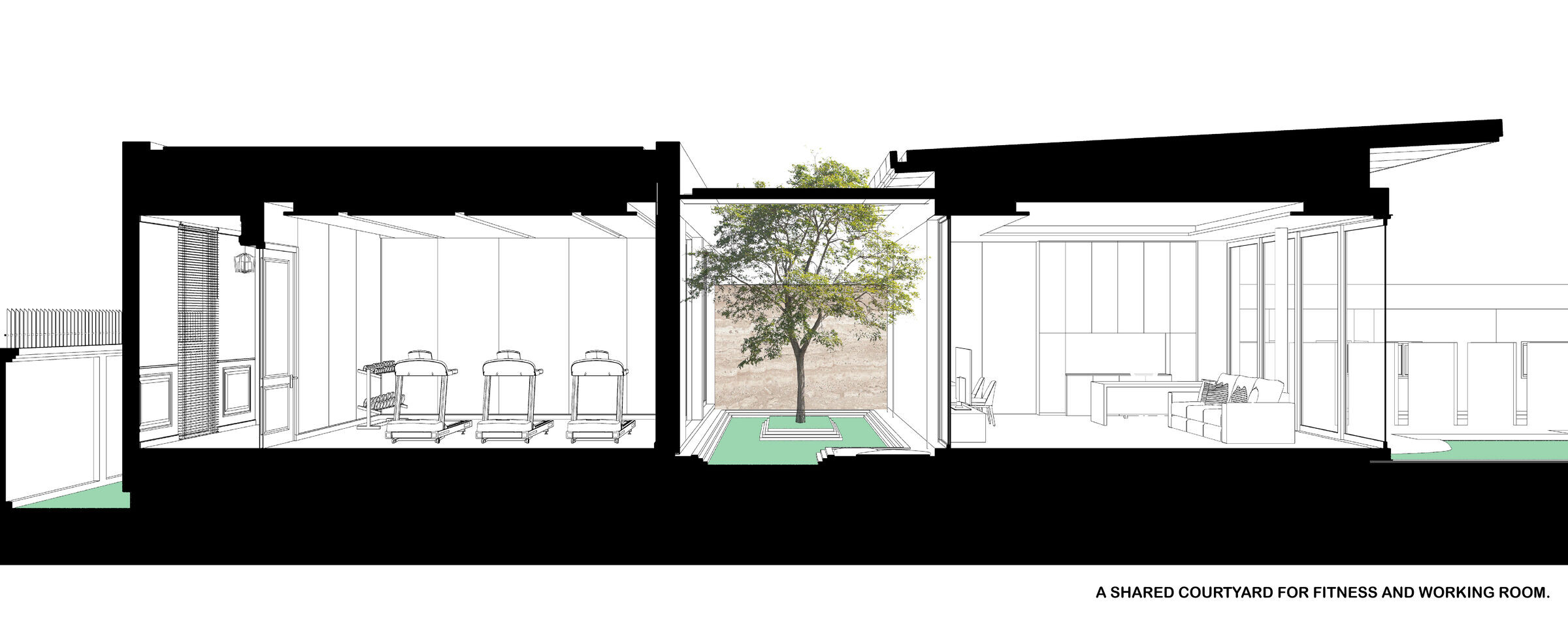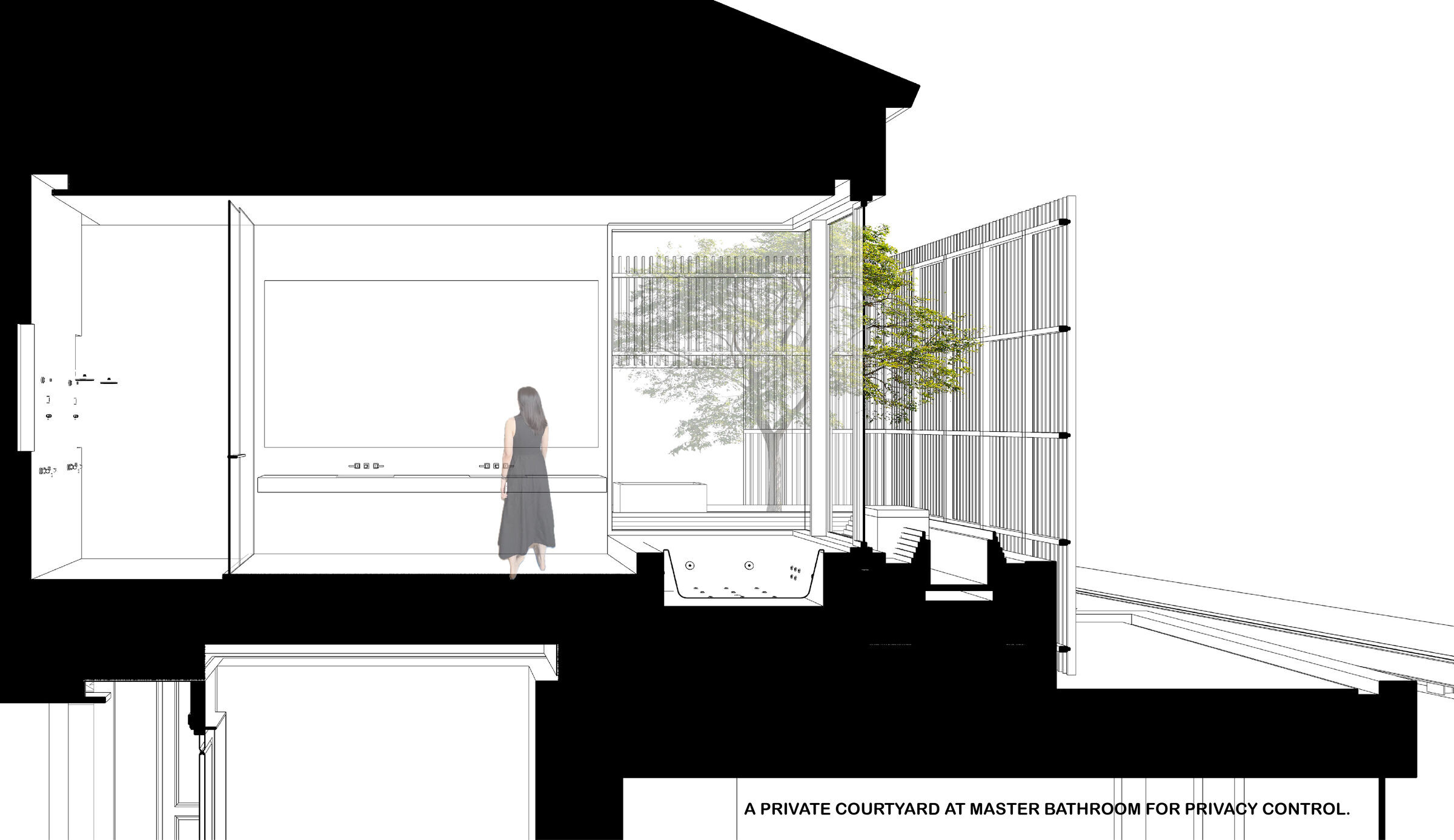Casa Blanco, situated in a suburb of Bangkok, creates its own oasis of serenity amidst the monotonous urban sprawl of shophouses, warehouses and housing estates. With a swimming pool at the center of composition, all the primary living spaces are configured to offer a view of the pool. The pool-pavilion-style Working Room is designed with a full-opening, column-free corner projecting out into the water. The homeowners can sit with their feet in the water to wind down after a long day. Neutral spaces such as corridor and service quarters are placed along the adjacent neighbours to ensure maximum privacy.
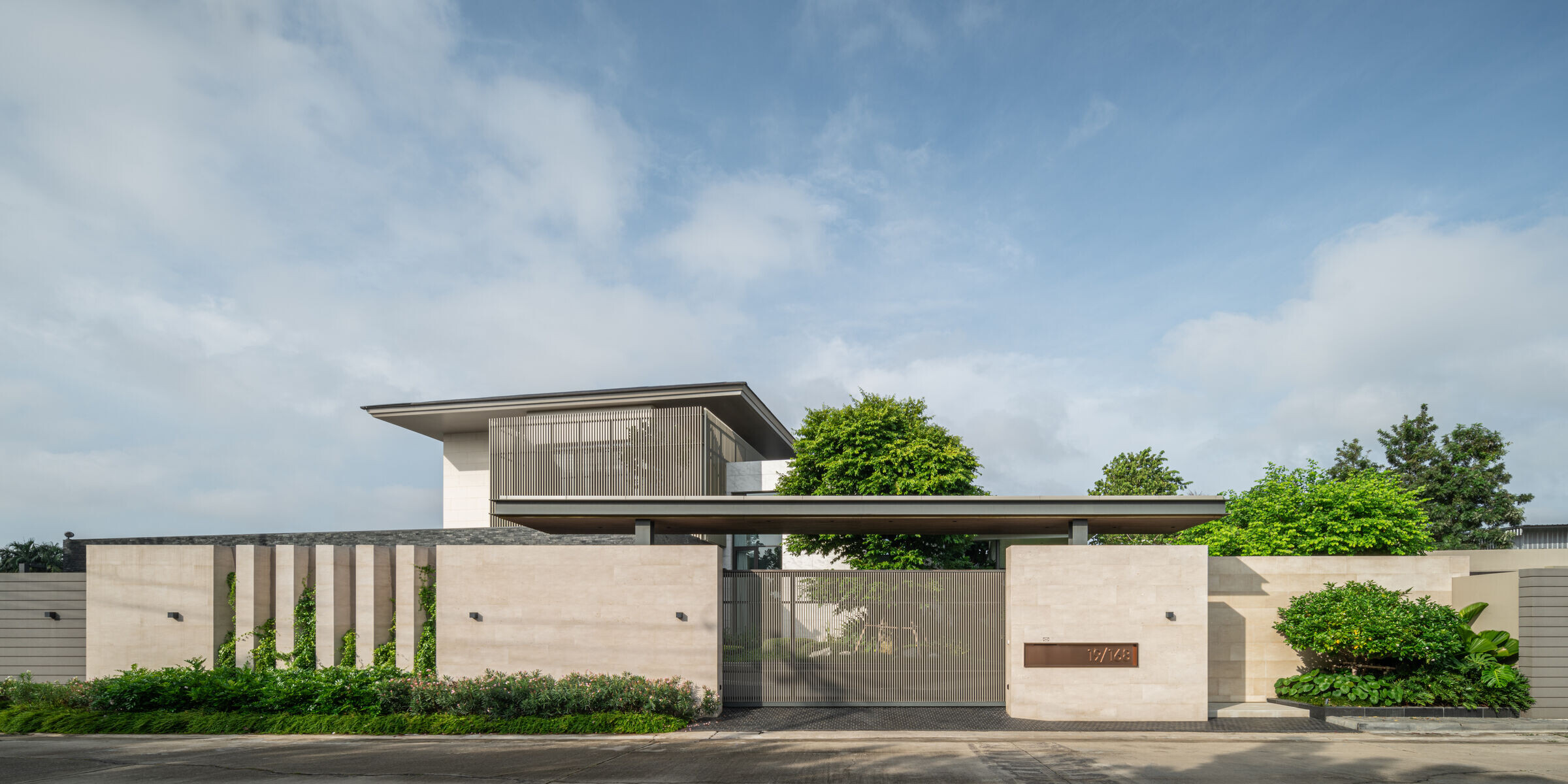
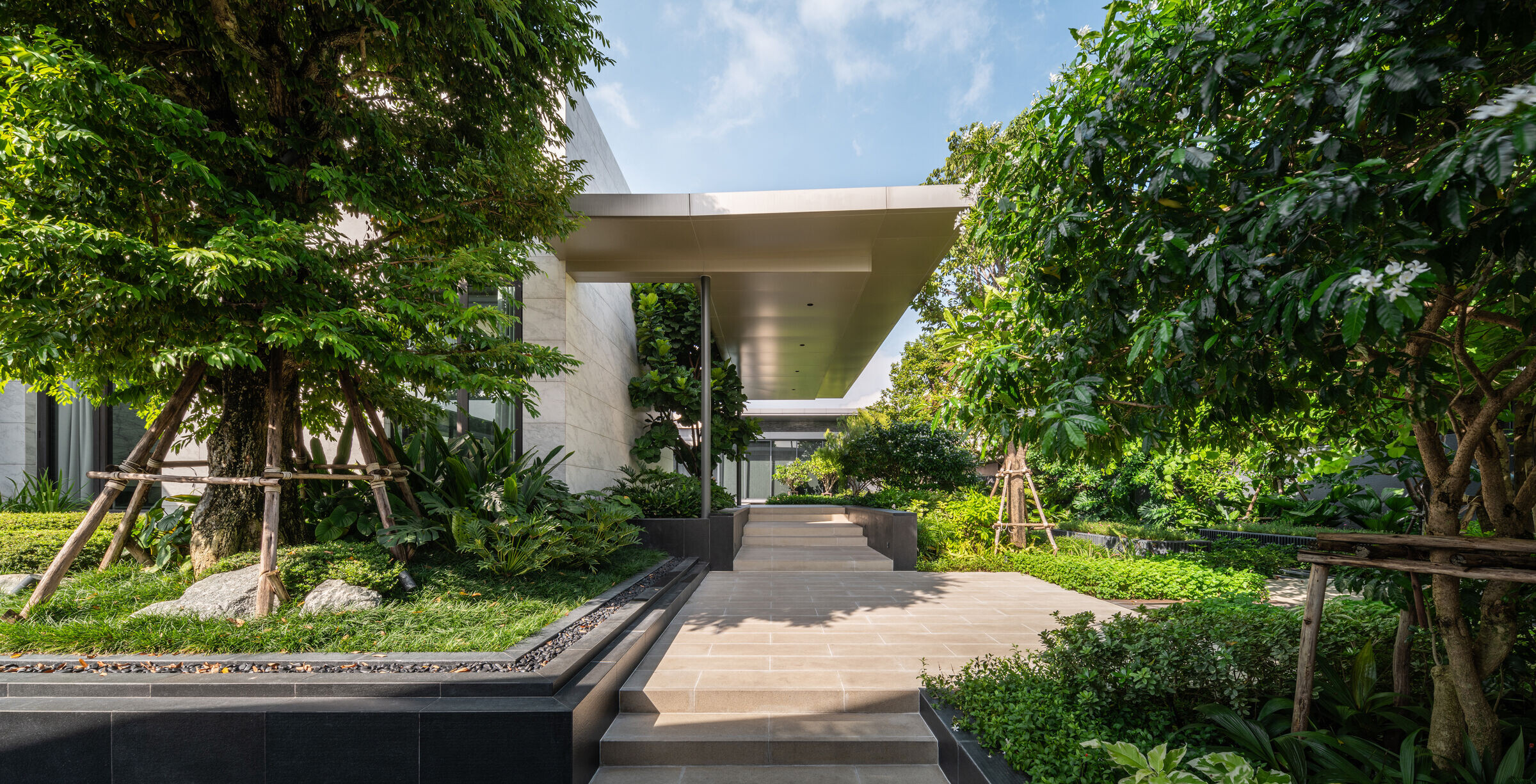

The brief called for a house for a family of four with the parents of both sides coming to stay occasionally. All rooms should have a good view and a fair amount of natural light. The parents’ rooms must be easily accessible and barrier-free, not far from each other but not too close. To achieve these requirements, the ‘view’ must be created since there was no scenic view. A series of courtyards are introduced throughout the property to provide decent views, daylight and ventilation. The main spaces, i.e. Living, Dining and Pantry, have a dual courtyard view to maximise daylight. The parents’ rooms share a courtyard, which is also planned for a future expansion since the client wished to buy the adjacent empty plot.
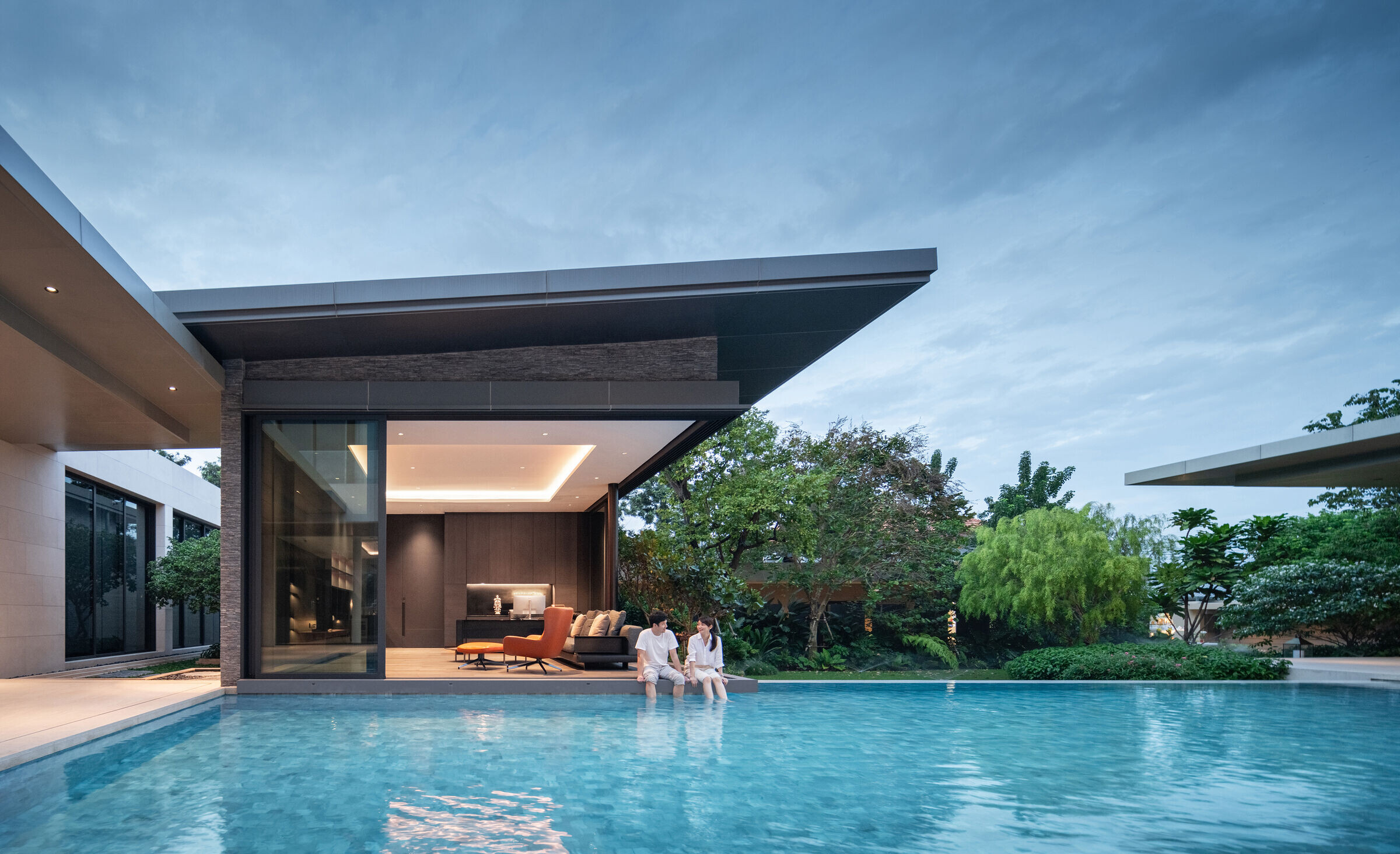
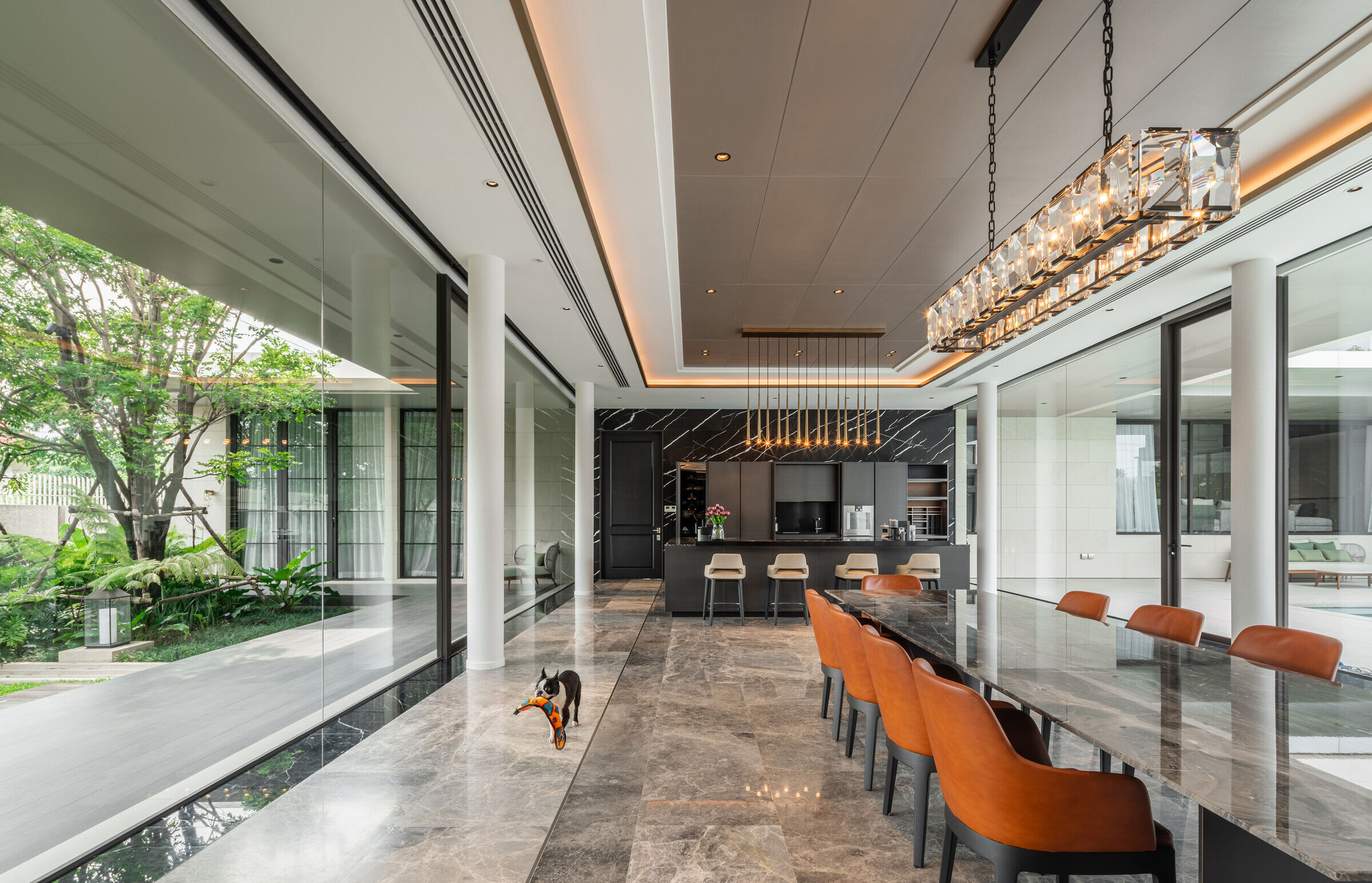
In terms of the architectural appearance, the client specifically informed us at the start of the project to avoid plaster and paint finish on walls since it is prone to hairline cracks. All exterior and interior wall surfaces must be cladded with low-maintenance materials. The external walls of the house are cladded with natural limestone panels and marble-look ceramic tiles, both installed with mechanical fixings. Aluminium composite panels are used for external ceiling, so they are virtually maintenance-free. The interior walls are covered with high pressure laminate panels which are durable and easy to clean.
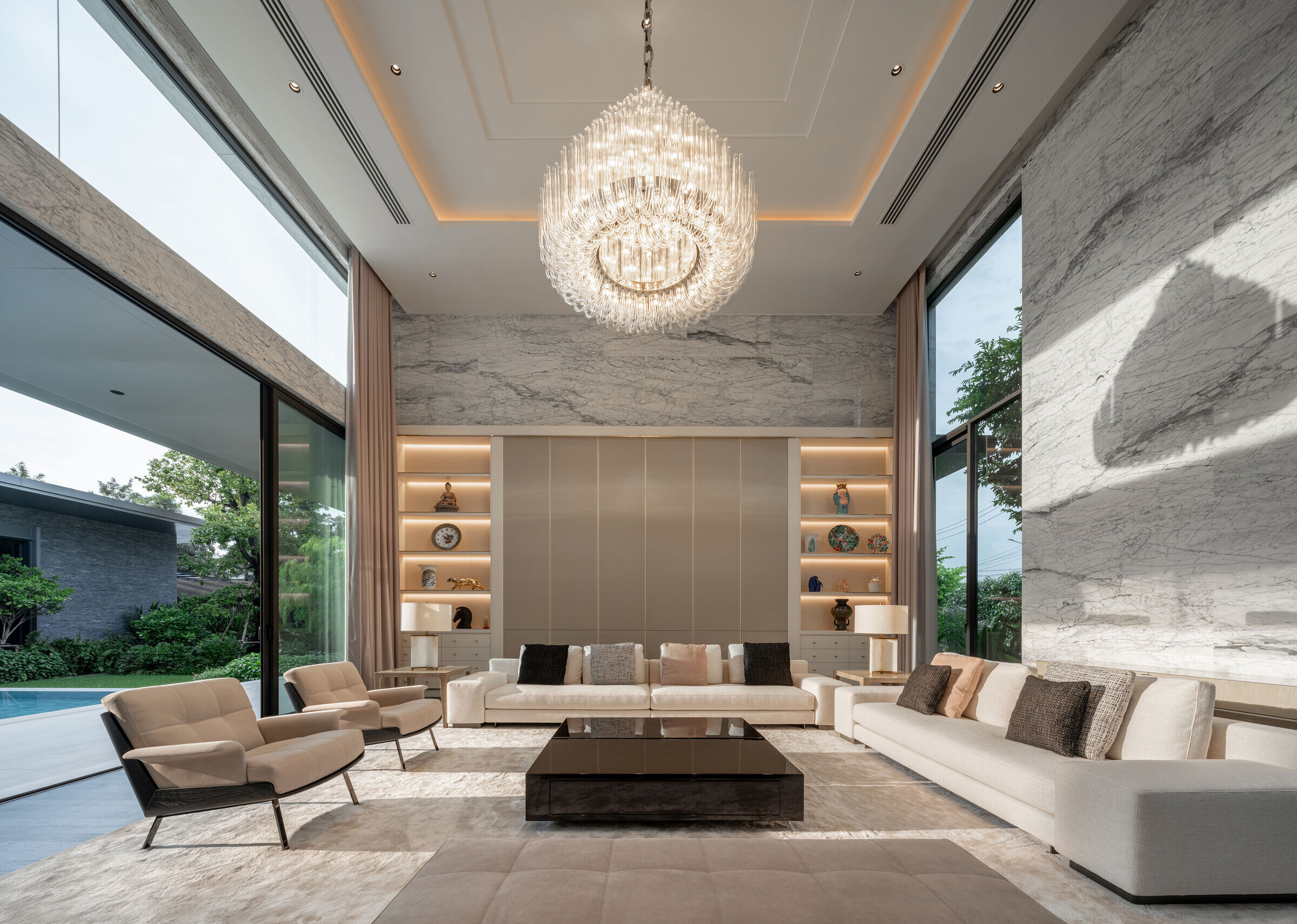

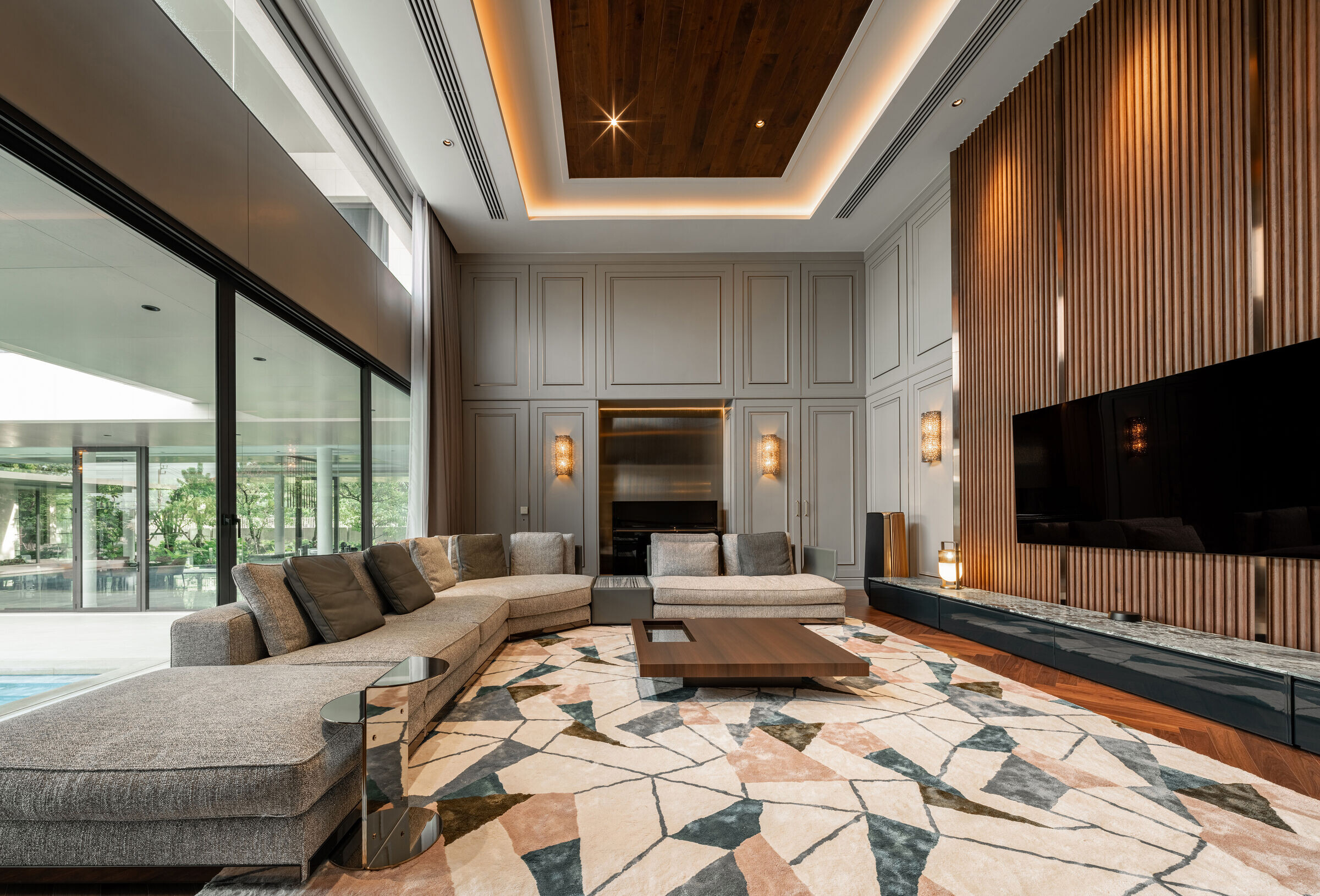
The main challenge was how to design a luxury home with relatively low maintenance. Due to the scale of the house, there were numerous discussions to determine the most suitable material for a specific location. For some areas such as external ceiling, the decision was to use rather unusual material for house design, i.e. aluminium composite panel. The material was more difficult to work with, as compared to a normal plasterboard ceiling. The panel joints obviously became a design consideration. Installation of light fixtures had to be done attentively since any mistake cannot be easily patched up like in the case of a plasterboard ceiling.
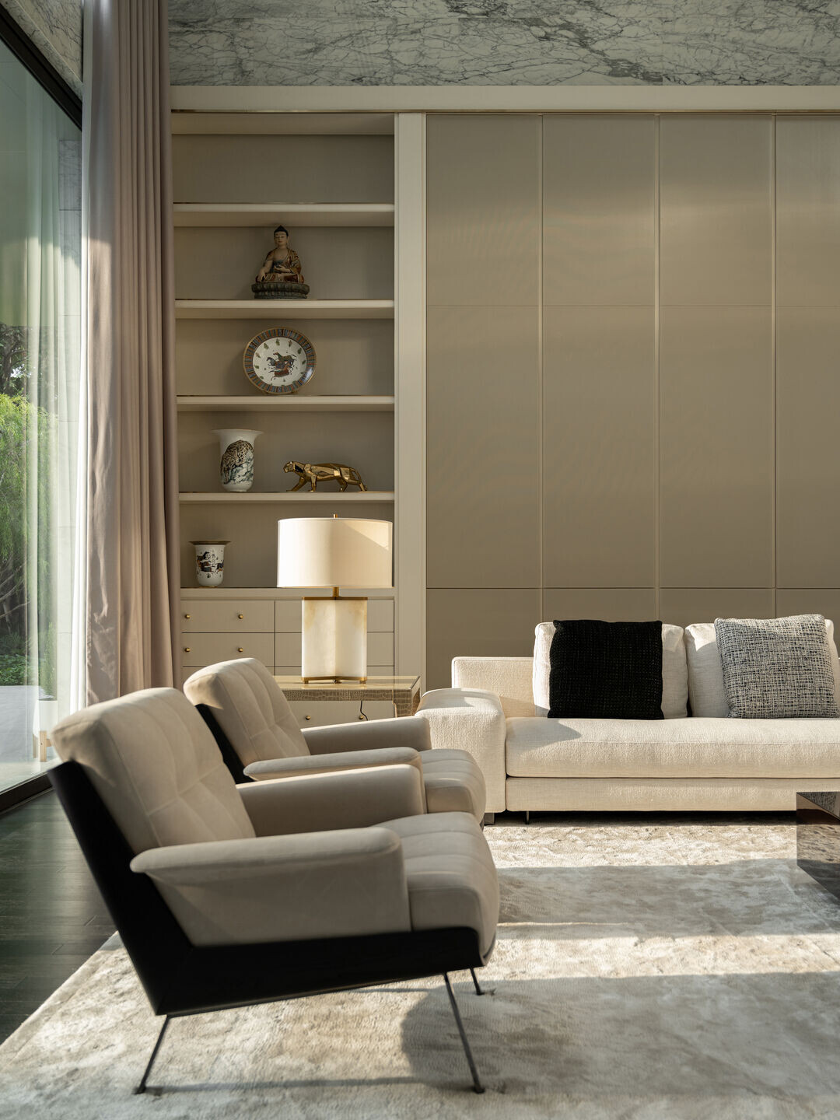
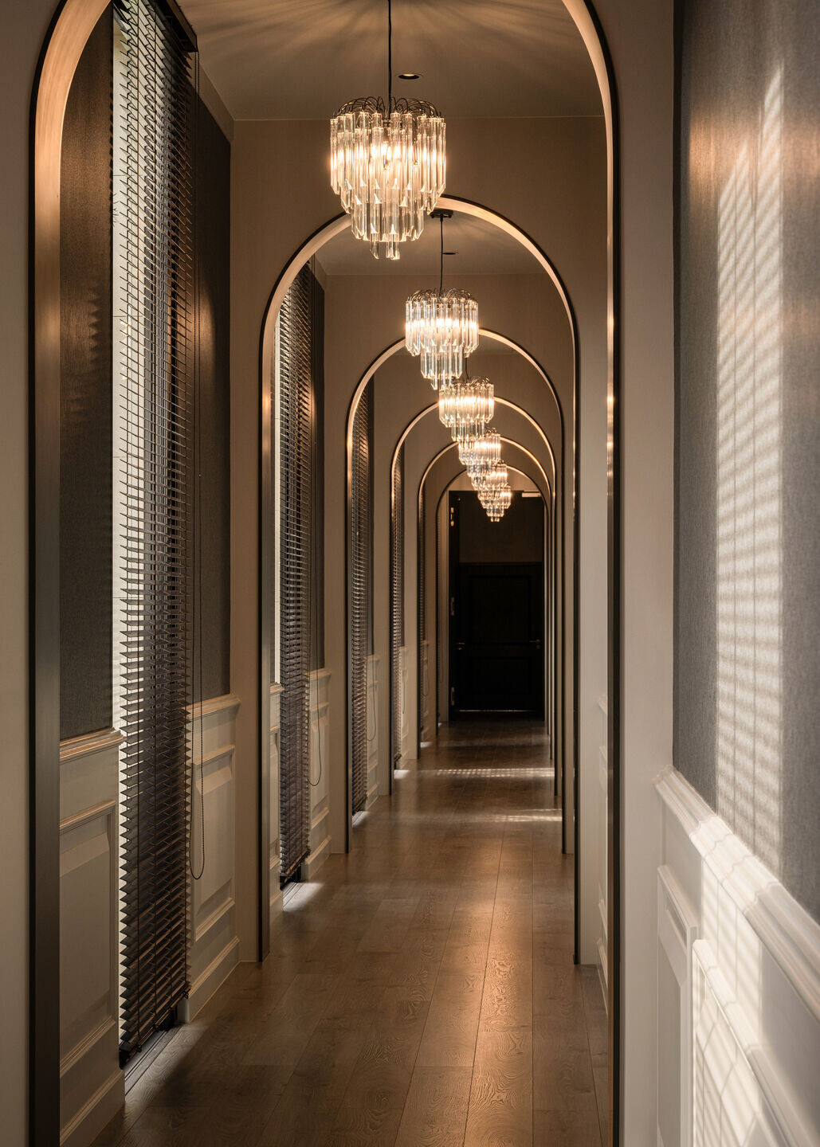
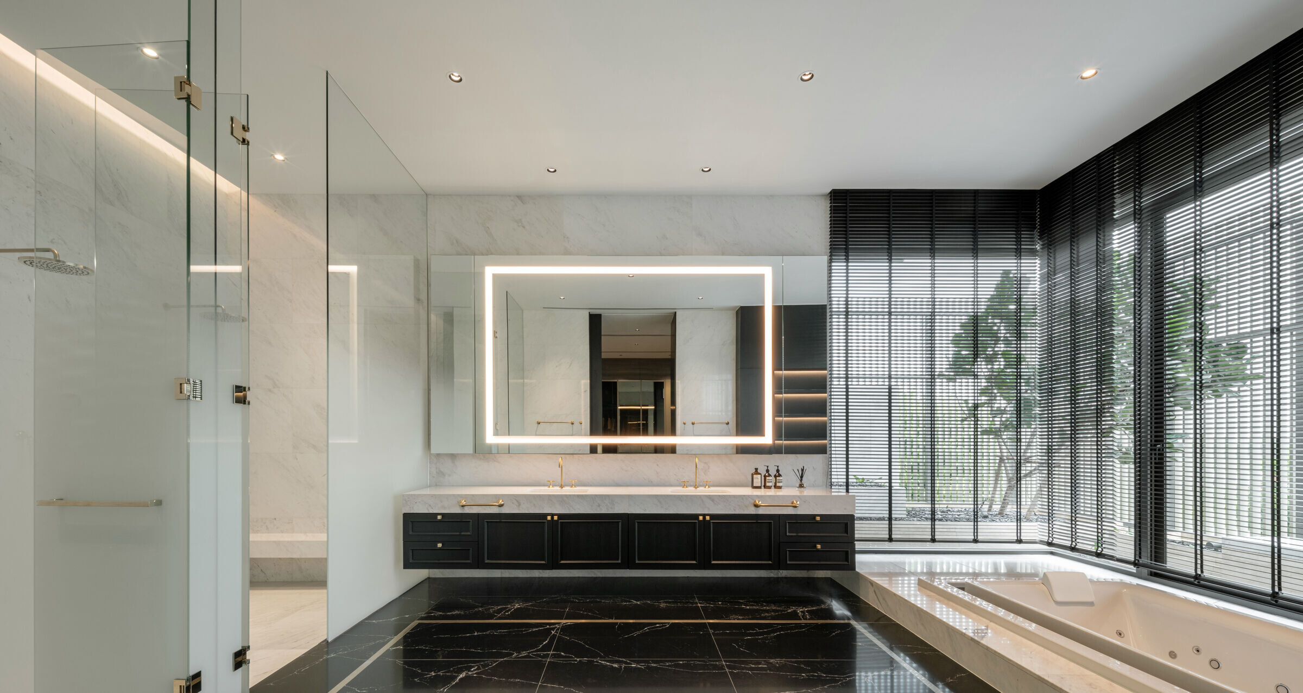
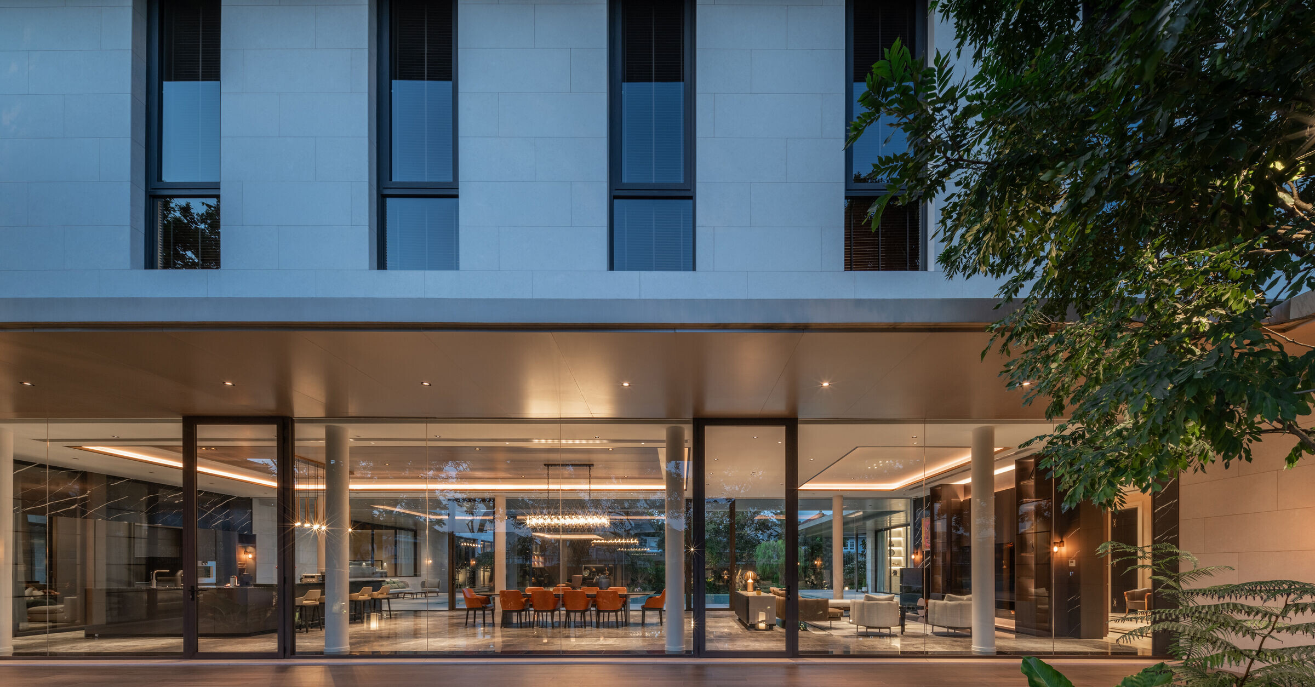
Albeit the sheer size of the house, it is designed with sustainability concept in mind. External double brick walls with an air gap in between, coupled up with the air gap of the dry-process cladding make perfect thermal insulation reducing the air conditioning load. The majority of large openings are placed facing north to provide optimal exposure to the swimming pool view and daylight with minimum heat gain. All large windows facing south are covered with generous overhangs to reduce glare and heat gain from high altitude afternoon sun. The external surfaces, according to the client’s brief, are designed for durability and longevity to reduce the need for frequent replacement or maintenance such as repainting of the walls and ceilings. The internal surfaces are cladded with high pressure laminate panels crafted from post-consumer recycled content that have low chemical emissions and low toxicity.
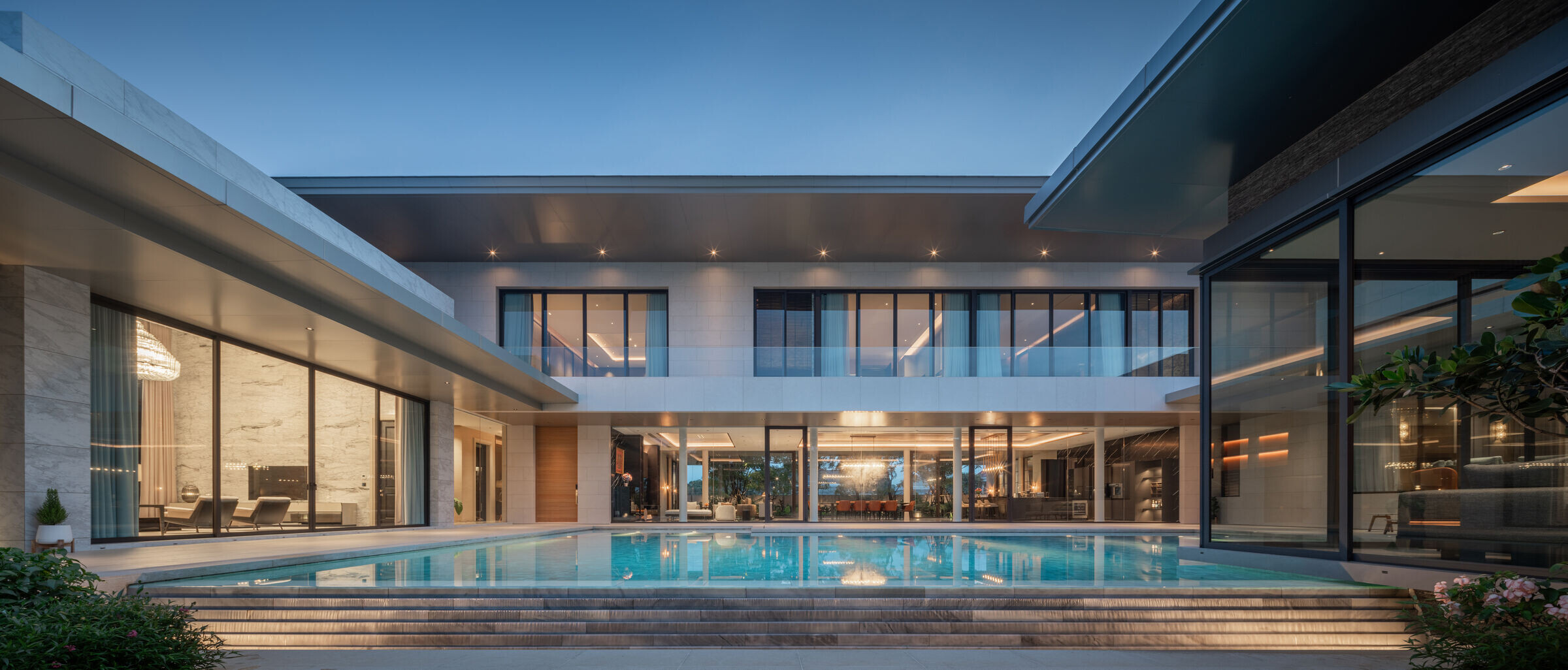
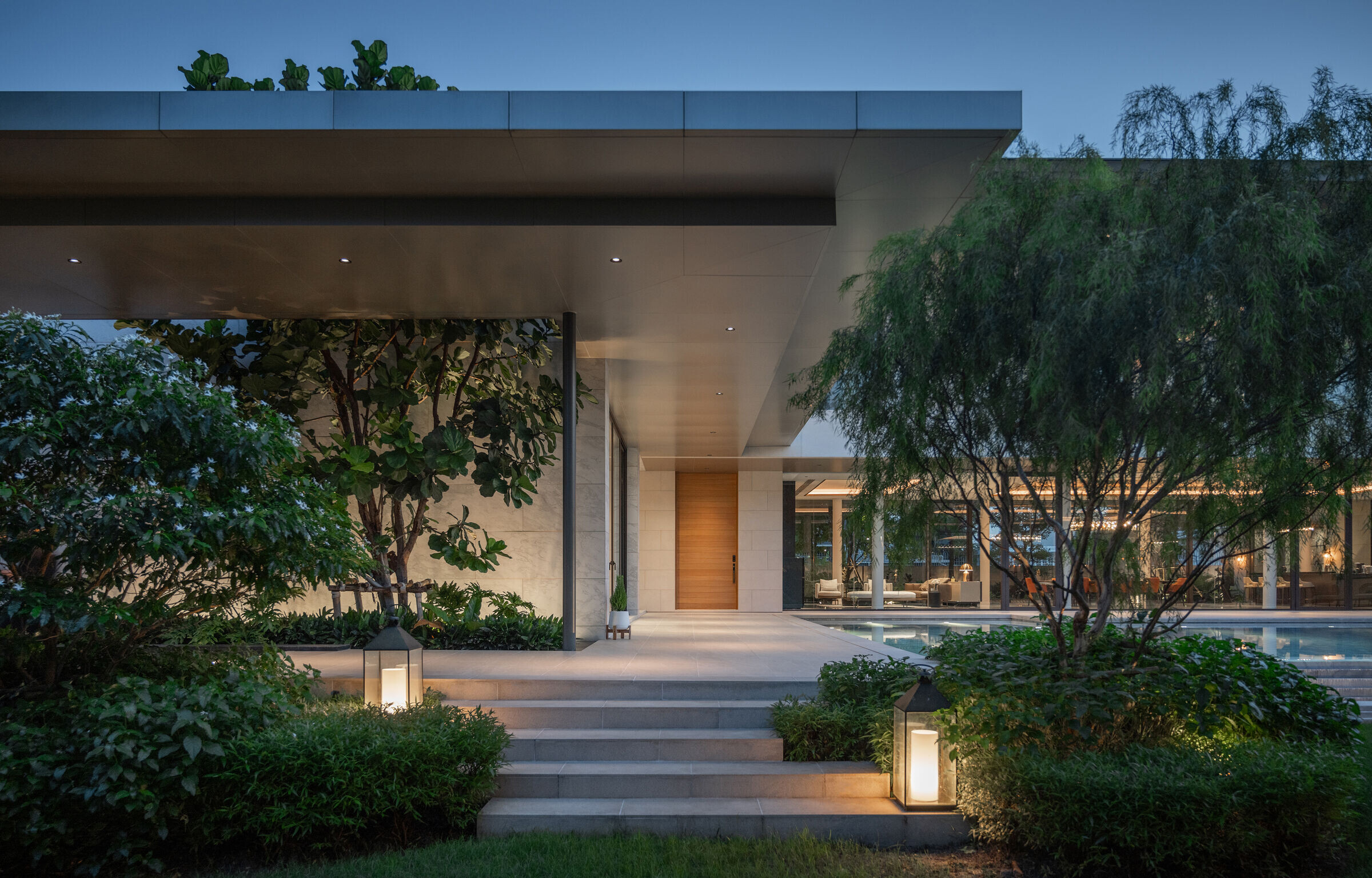
In terms of energy efficiency by mechanical means, the house is equipped with LED light fixtures and water-saving bathroom fixtures. Lighting and roller blind shading systems are controlled by home automation scenes, set to respond to various daylight conditions. Solar Panels are installed on the southern side of the main roof to provide a greener alternative source of power.
