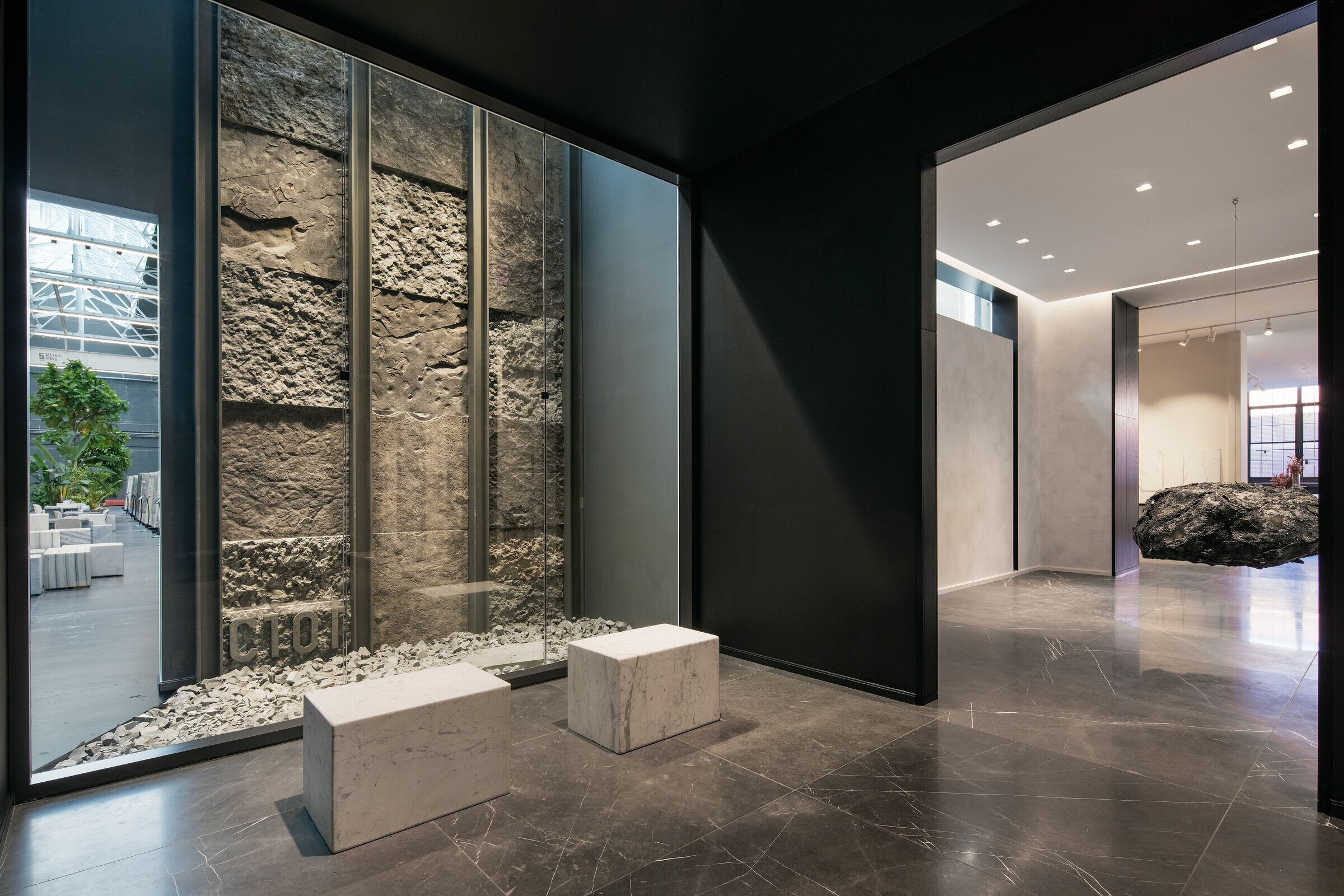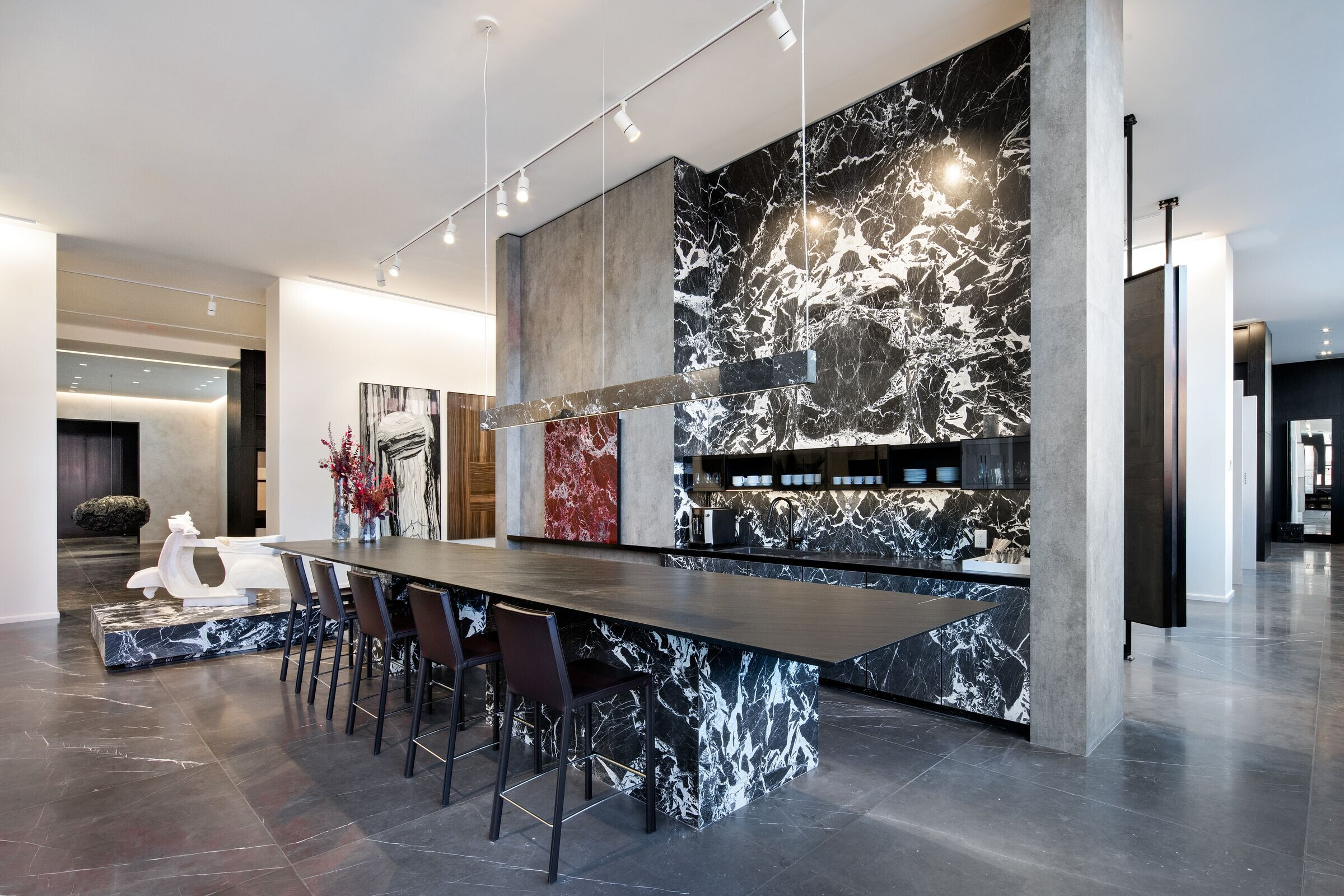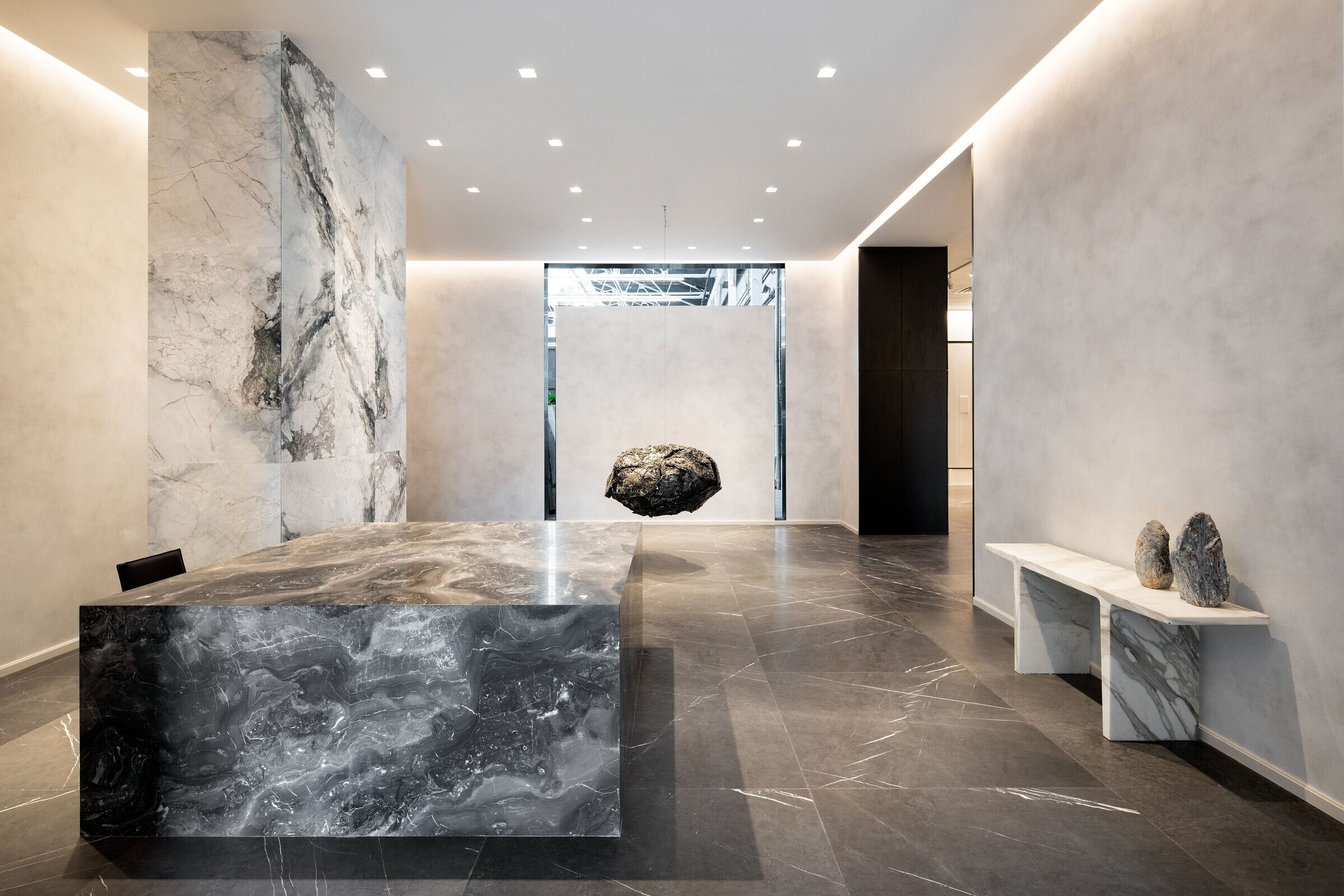This project converted an abandoned manufacturing space into a showroom and slab gallery for Ciot | New York. The building was formerly occupied by a machine manufacturing company, established by E.W. Bliss in the mid-1800s in Sunset Park, Brooklyn. E.W. Bliss made sheet metal, stamping machines, automobile machinery, and ultimately torpedoes.
Two new environments were created: an 18,000 sqft slab gallery and a 12,000 sqft showroom that includes offices and a workshop. Hospitality spaces are interspersed to host clients and collaborators. The gallery was conceived of as a hybrid between a stone yard and a museum. The space is also a functioning warehouse for the company’s specialty slabs. The former factory floor contains massive stone sculptures, indoor planters with trees, and varied workspaces. Stone slabs hang like tapestries on the restored industrial walls. The gallery is daylit by a renovated skylight that runs the length of the space, 45 feet in the air.

The project expresses stone as a natural resource in its states of fabrication, from geologic to decorative and functional. The spatial sequence tells a story of the possible transformations of natural stone—from rough-cut blocks to refined interior treatments, mosaics, furniture, and sculpture. We sought to make architectural events inspired by the delight of visiting industrial stone yards—the drama of a slab floating through space on a crane or the feeling of a textured stone block. The project is an adaptive reuse of a large, disused industrial space and transformation to an active hub, bringing manufacturing and professional activities under one roof to create the New York headquarters and showroom for Ciot, an international stone company.
Ciot is a Montreal-based stone supplier, and they envisioned the project as a place where the community could be exposed to their product as well as the workings of a stone business by highlighting material qualities. It is open to community visitors even if they are not specifically looking to procure products or collaborate with their design teams. They were also cognizant of creating a real relationship to the streetscape and urban context in a building that had been closed off for industrial use. Now, windows and storefronts expose the streetscape to the inner workings of the company. We improved the building envelope where it was being modified with all new windows and doors for the space, meeting the current NYC energy code for any new elements and up-to-date mechanical systems replacing inefficient legacy systems of the complex.

Team:
Interior Design: Bando x Seidel Meersseman
Lighting Design: Shimstone Design Studio
Photographer: Travis Mark

Materials used:
Natural stone by Ciot

















