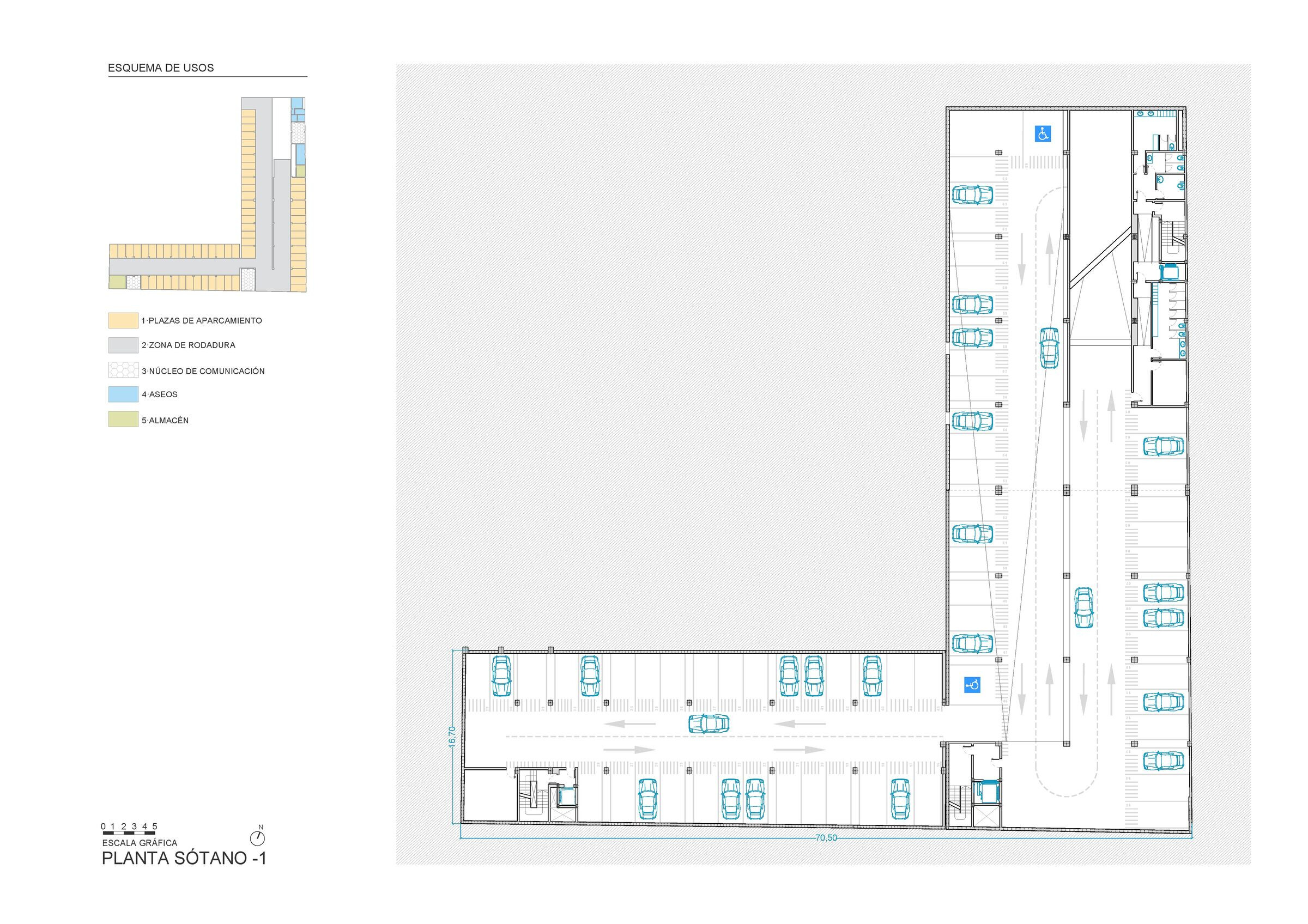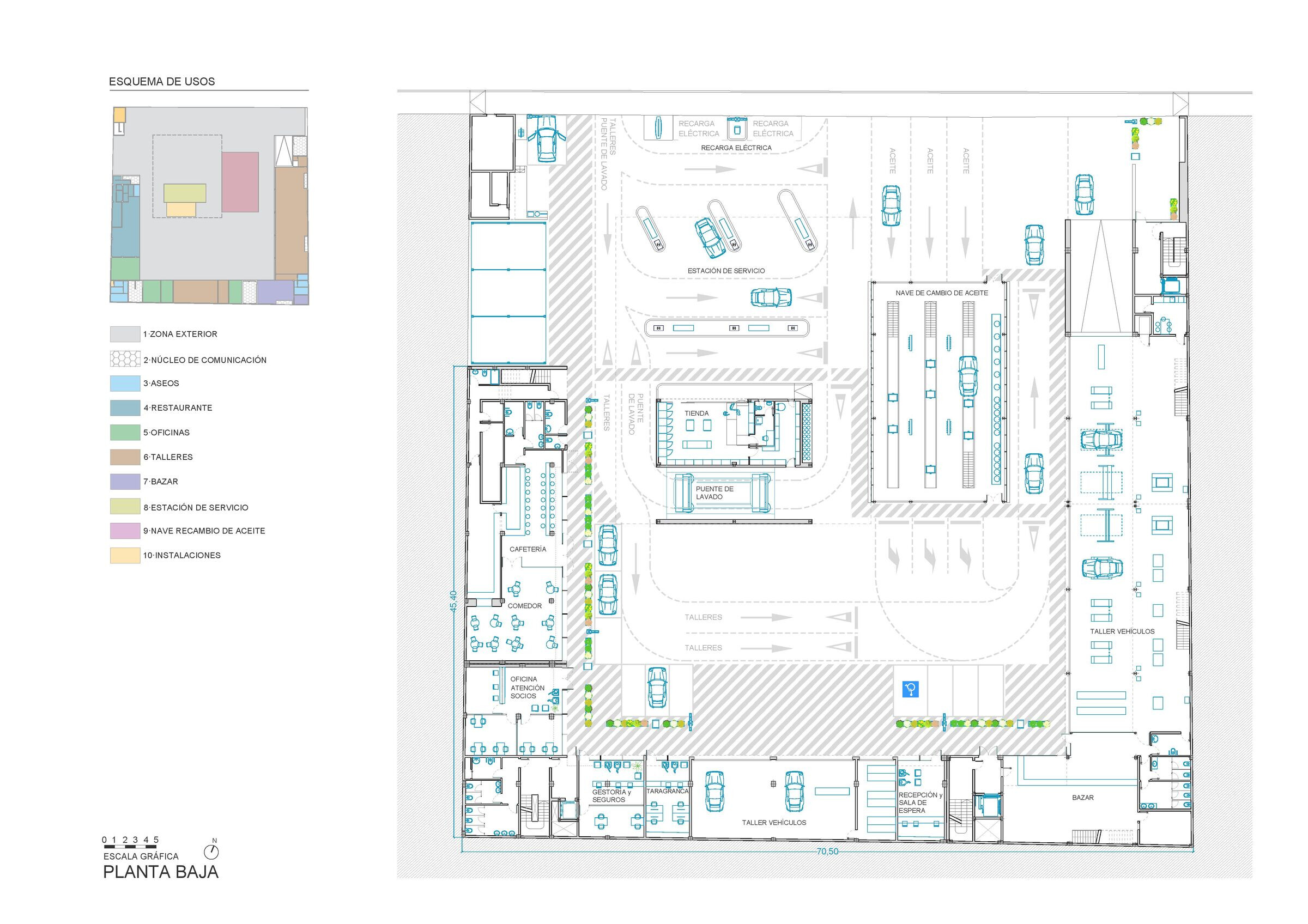Industrial tapestry
Projects do not always occur from freely made decisions, but sometimes as the by-product of external conditions that may have originally emerged as a problem but then evolve toward the substance. Projects emanate from unexpected associations of which, in most cases, we are unaware. Accordingly, it may seem as if projecting is equivalent to relating. It is a matter of compiling and then establishing relations between needs or functions, spaces, shapes, materials and experiences that surface at a given point in the project’s timeline, and we desperately try to capture and materialize.
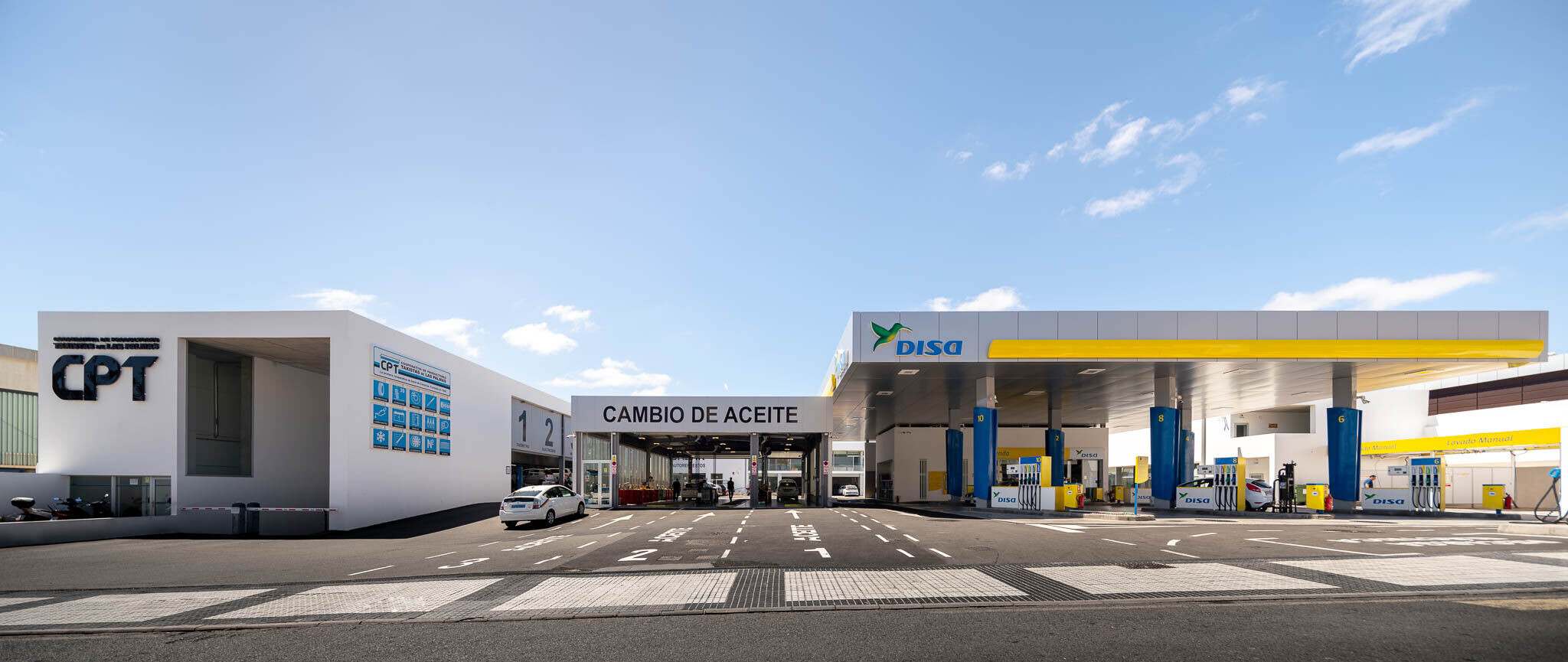

Throughout history, architecture has reformulated building standards; the Las Palmas Taxi Co-Op illustrates this direct relationship established between new functions and spatial requirements. Thus, some of these functions are initially present in buildings designed in a different way (workshops, taximeter, greasing shed, etc.), where after a period of learning and contamination, the new functions end up defining different buildings and independent spaces with well-defined schemes and specific needs. This causes many of the past industrial features to persist in recent constructions, also broadening the range of building types, taking advantage of previous experience to carry on with spatial speculation.
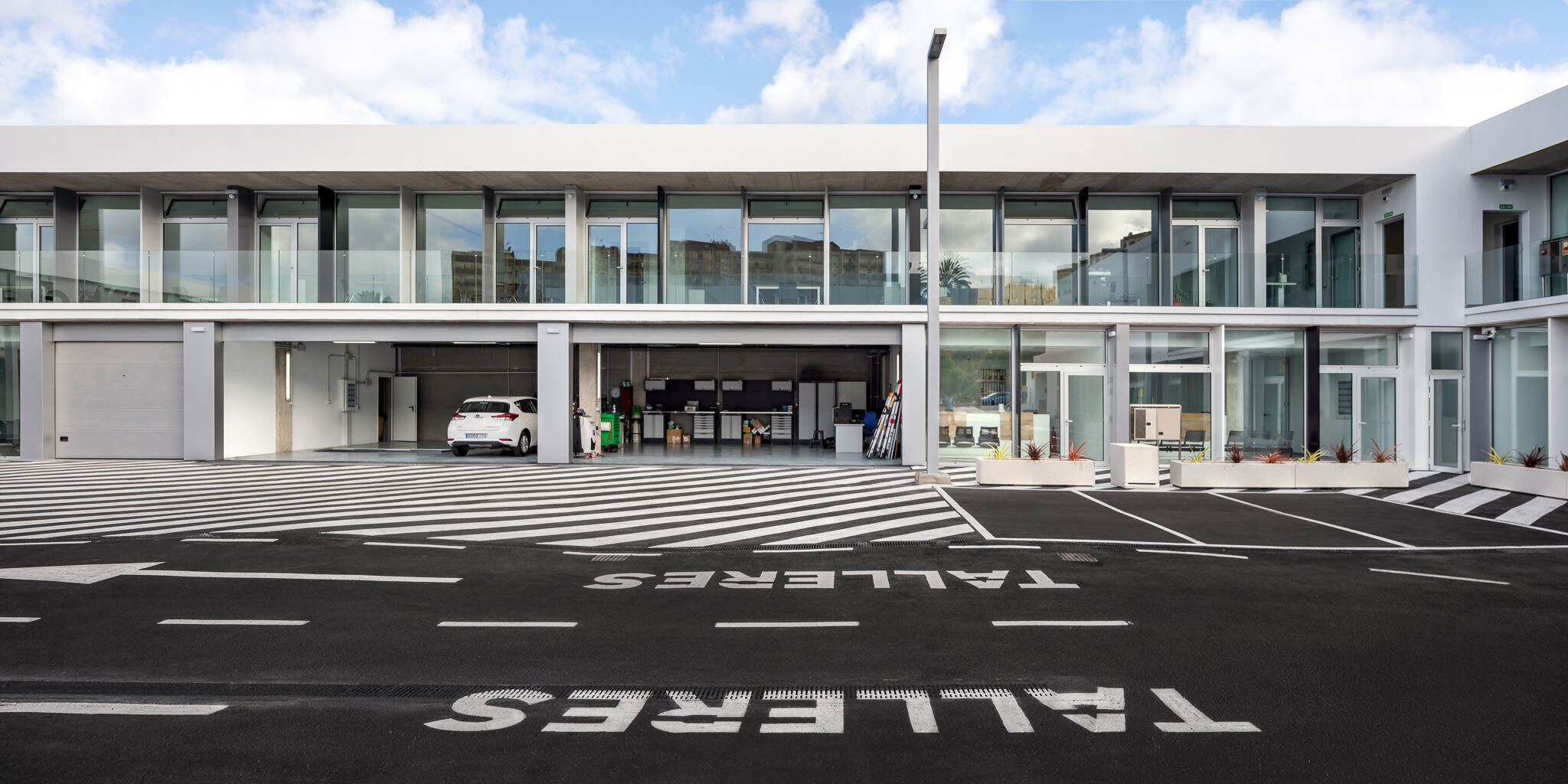
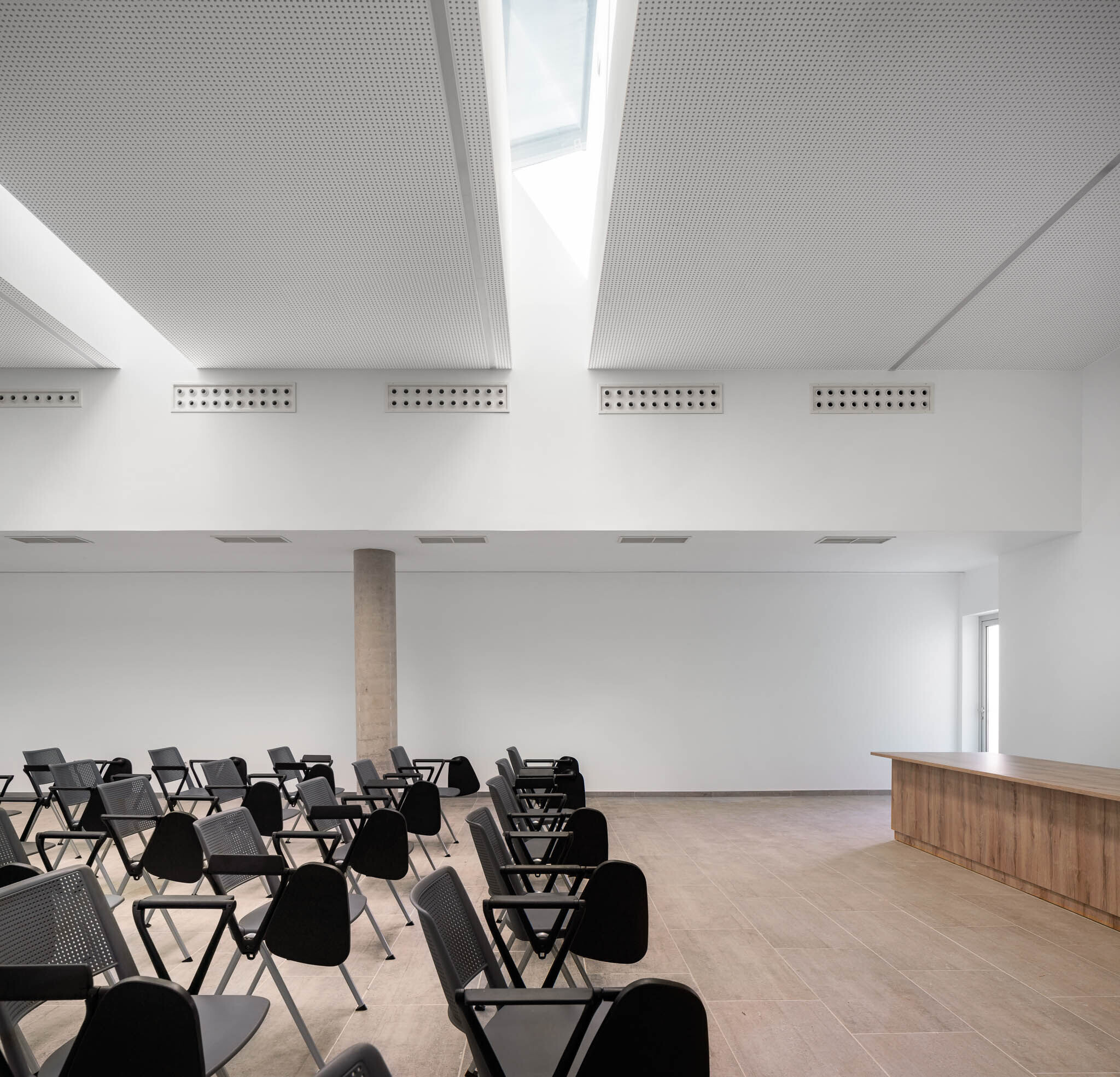
The design proposal provides for light-circumscribing containers that confine the light, empty architectures, pertinent to the daily and immediate industrial use or professional routine. We therefore find ourselves exploring an indeterminate space, where the land is no longer construed as demarcated and invariable, horizontal, defined, homogeneous, passive; but rather as a host tapestry, intricate and permeable, an operative system with its own regulations in which architecture emerges as an improbable and flowing figure. A sequence of perceived spaces (offices, cafeteria, service station, car park, etc.) will guide us on our journey through the interior of the complex, revealing an infinite number of concealed areas which require specific luggage: the tapestry as permeable surface where the project’s material and conceptual elements of the project are interwoven, in a process of linguistic heterogeneity.
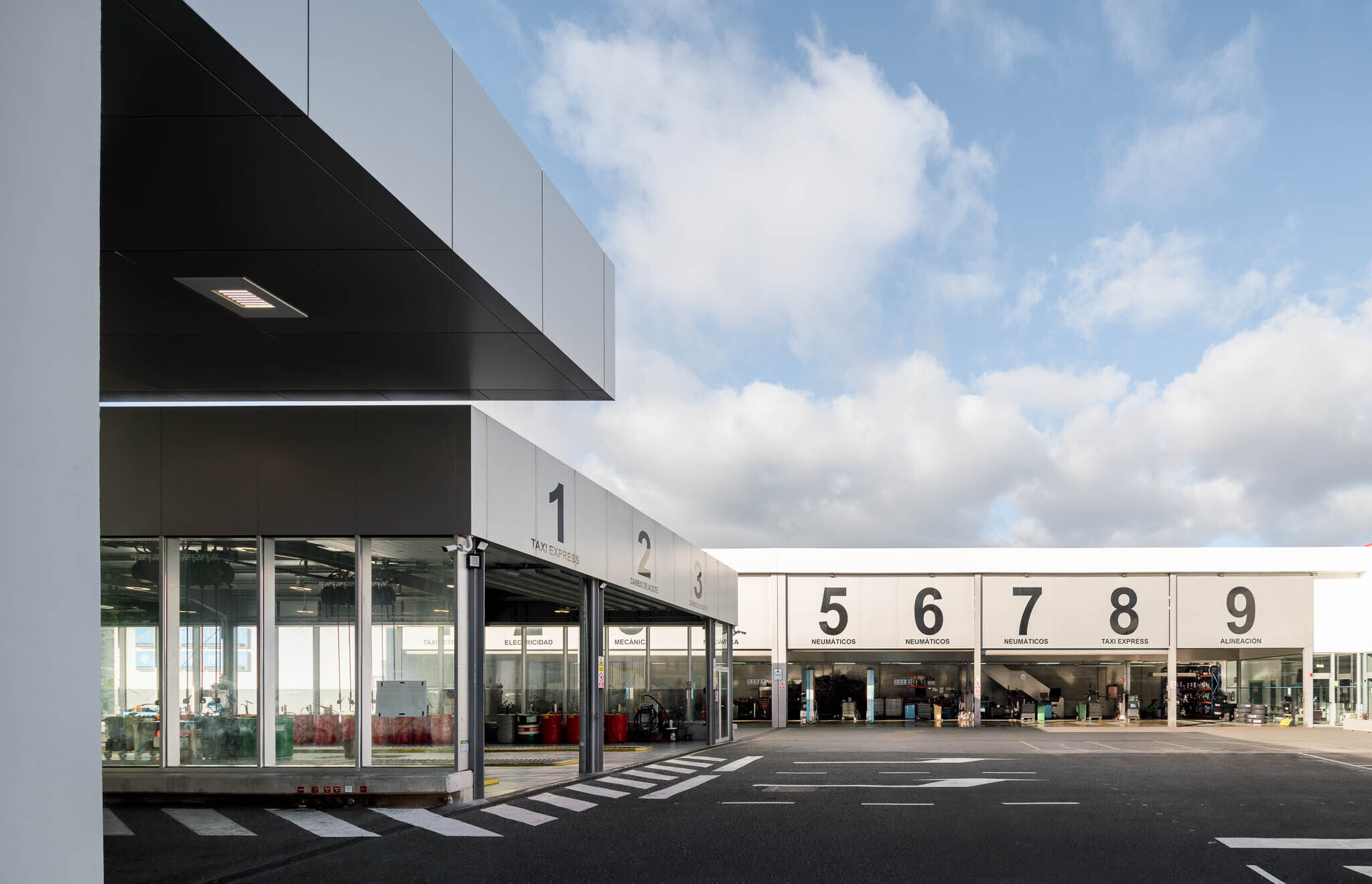
Permeability, transparency and the route ("as in a taxi ride") have proven to be qualities that govern the project, which requires a cumulative arrangement and a minimal geometric pattern as a recurrent formal basis. The project is conceived with the greatest possible energy, space and time efficiency parameters in mind. The efficient management of resources is a constant in the transformation of our proposal, where only the activities carried out by taxi drivers comply with this functional premise. As for the architecture, the formal search for the limits that we have listed: density, sequencing, efficient management of resources, typology, the productive and industrial relationship, the construction of interstices, circumscribed light...

Team:
Architects: Romera Arquitectos S.L.P.
Engineering: A4 Ingeniería Y Nuevas Tecnologías
Technical Architect: José Vecino Morales
Construction: Construplan Costrucciones Y Planificación S.L.
Structural Calculation: Romera Arquitectos S.L.P.
Designer Team: Romera Arquitectos S.L.P.
Photography: Simon Garcia | arqfoto
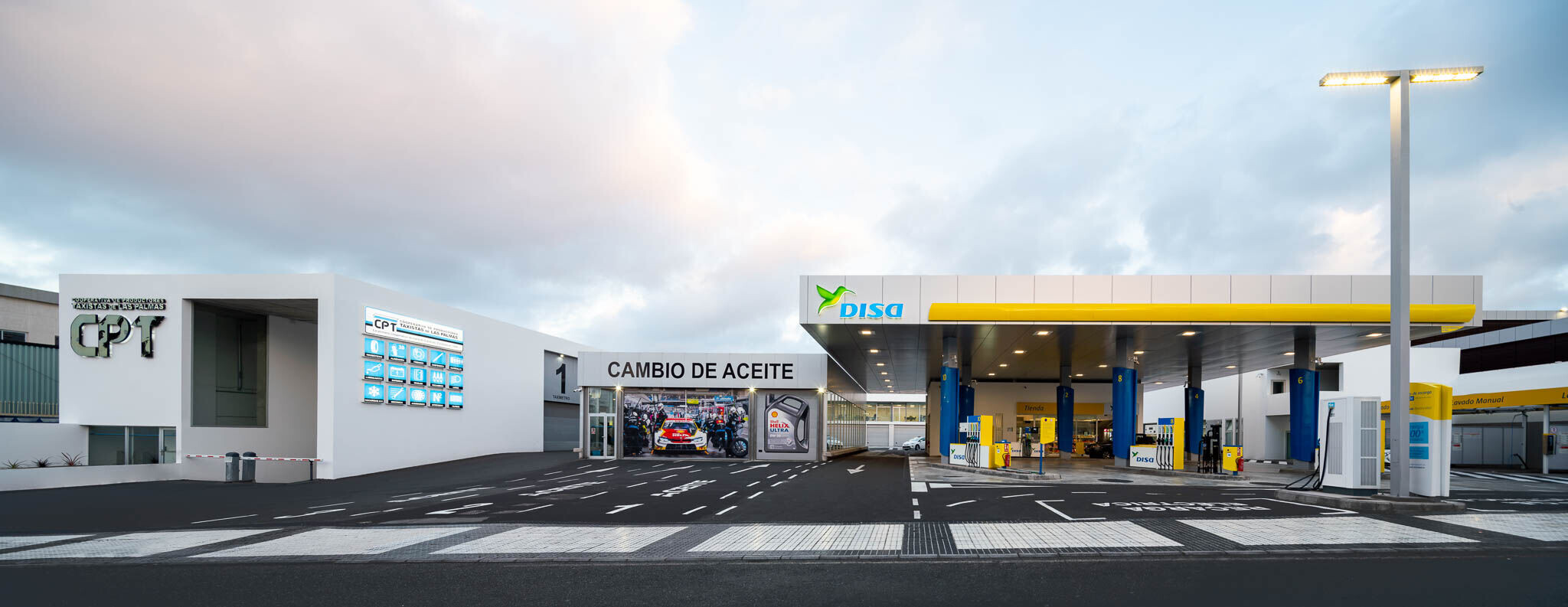
Material Used:
1. Façade material - STACBOND
2. Exterior carpentry - CORTIZO
3. False ceilings - KNAUF
4. Other representative companies – SITAB (Dividing Partitions)

