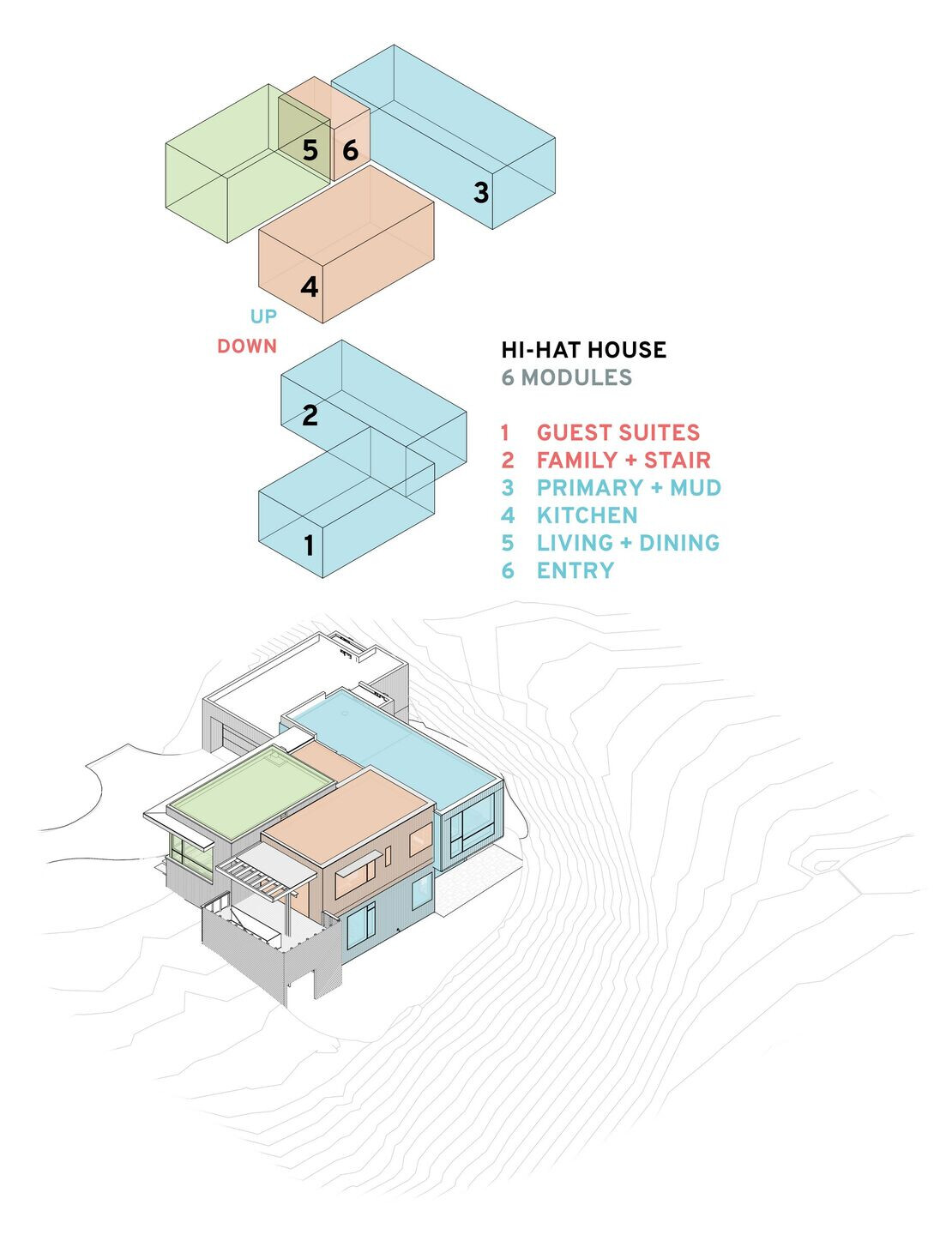Hi-Hat House is a modular house that skipped the modules. Built for an empty nesting couple, this efficient and cozy home nestled in the foothills of Boulder, Colorado, followed a unique path to reality. Designed as a modular home for the factory floor and within truck bed shipping constraints, the house was - instead - built on site. In spite of this process shift, the design was not modified (barring a few structural redundancies removed). Costs associated with shipping and craning the modules proved a bridge too far, and the team pivoted to building the 6 modules on site via traditional methods.
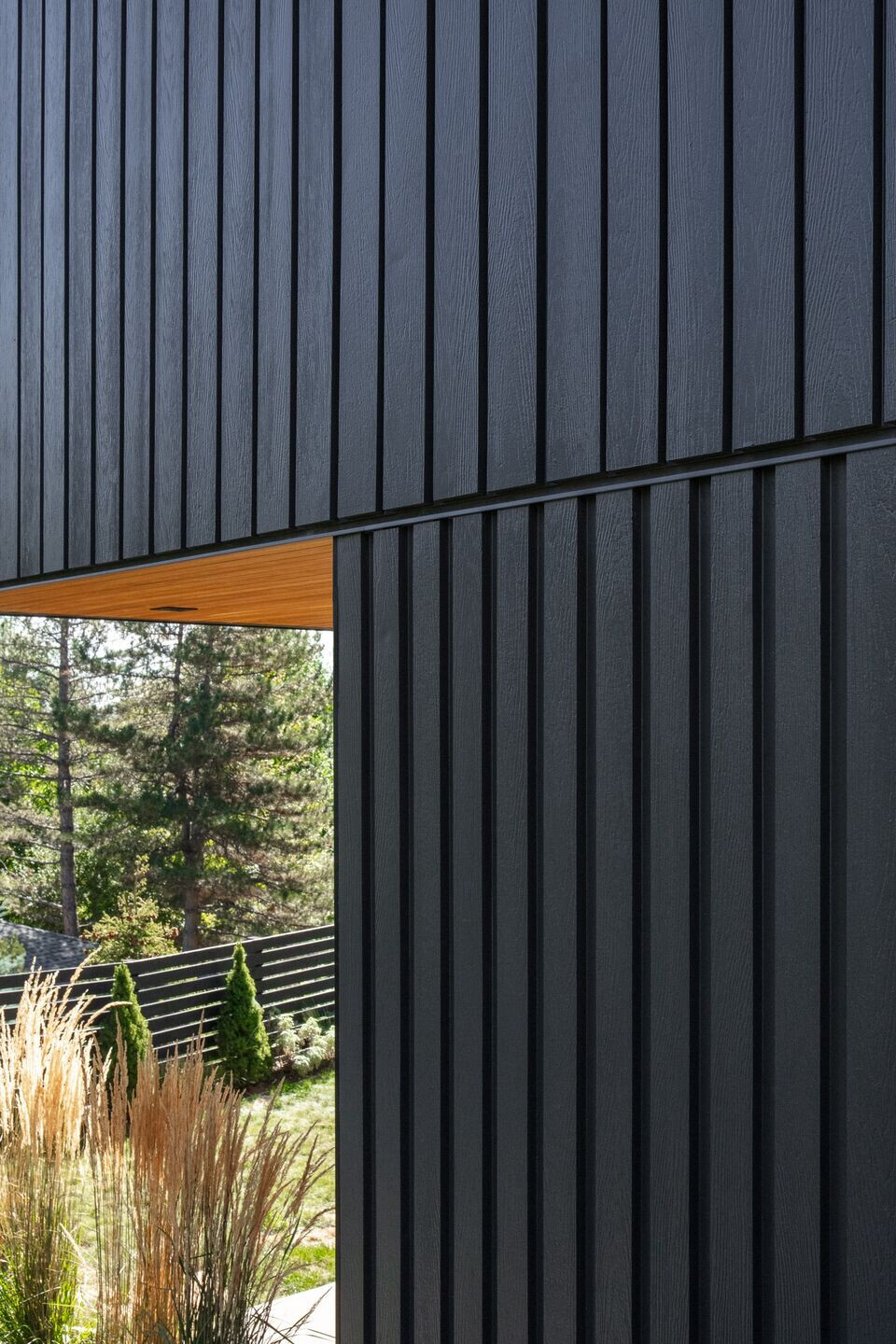
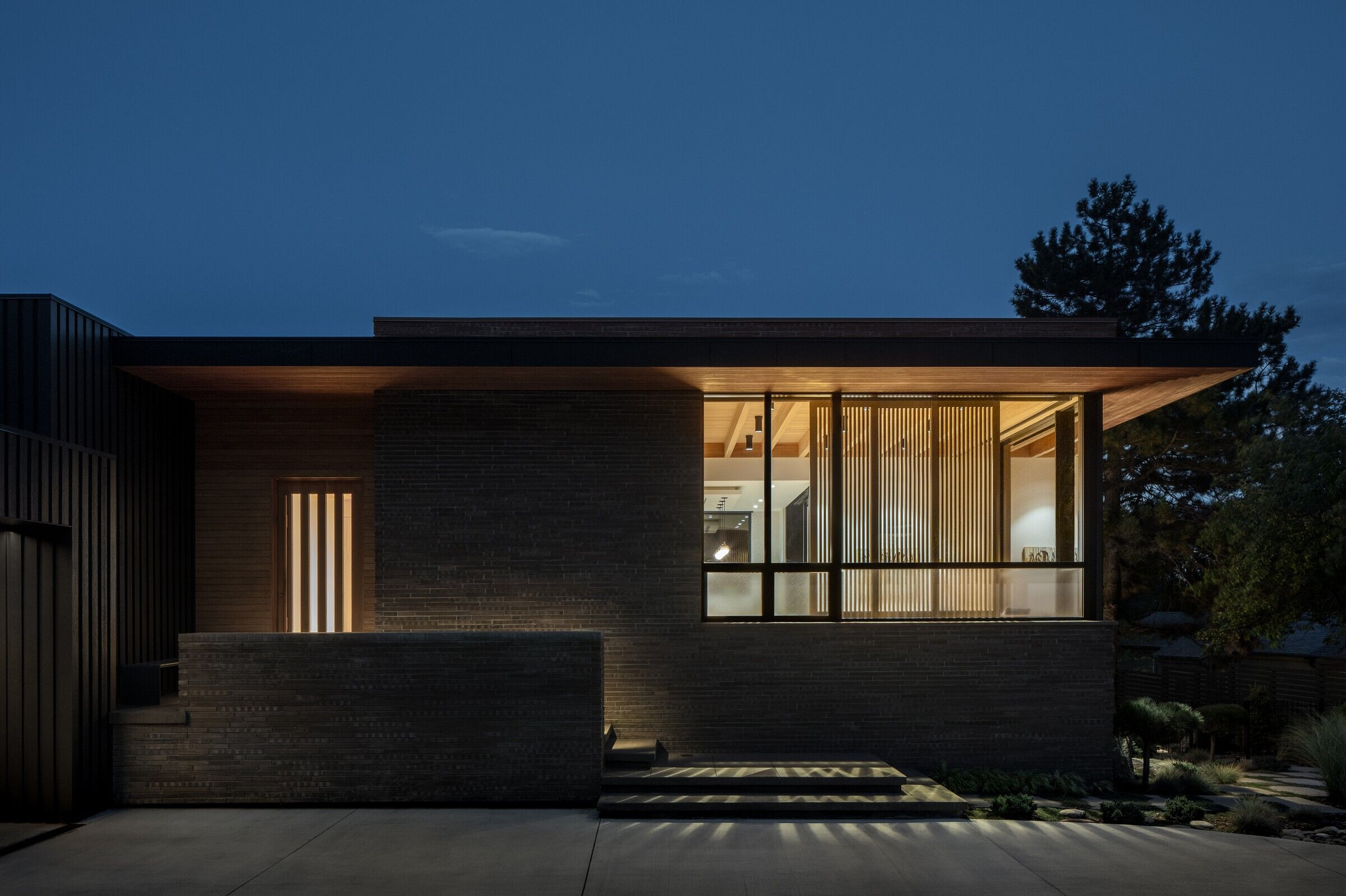
The house consists of six 'modules' built on a site built foundation and garage. Upper level modules make up the kitchen, dining, and living areas, as well as the primary suite, mudroom, and formal entry. Lower level modules include the family room, mechanical, guest bedrooms, and a shared bath. The house is abundant with built-ins, wood floors, paneled walls, cabinetry, and wood ceilings abound. Exterior bricks are pulled inside to complement custom wood screens and a huge built-in sofa. The small footprint along with the tight envelope and radiant heat systems make for an energy efficient design. Additionally, noncombustible exterior claddings, decks, and roofing add a layer of safety as it’s located in a wildfire urban interface zone.
The paintings of mid-century artist Milton Wilson provide an interesting thread throughout the house, including a large canvas in the dining room, a pair of vertical paintings in the stairwell, and a third in the family room.
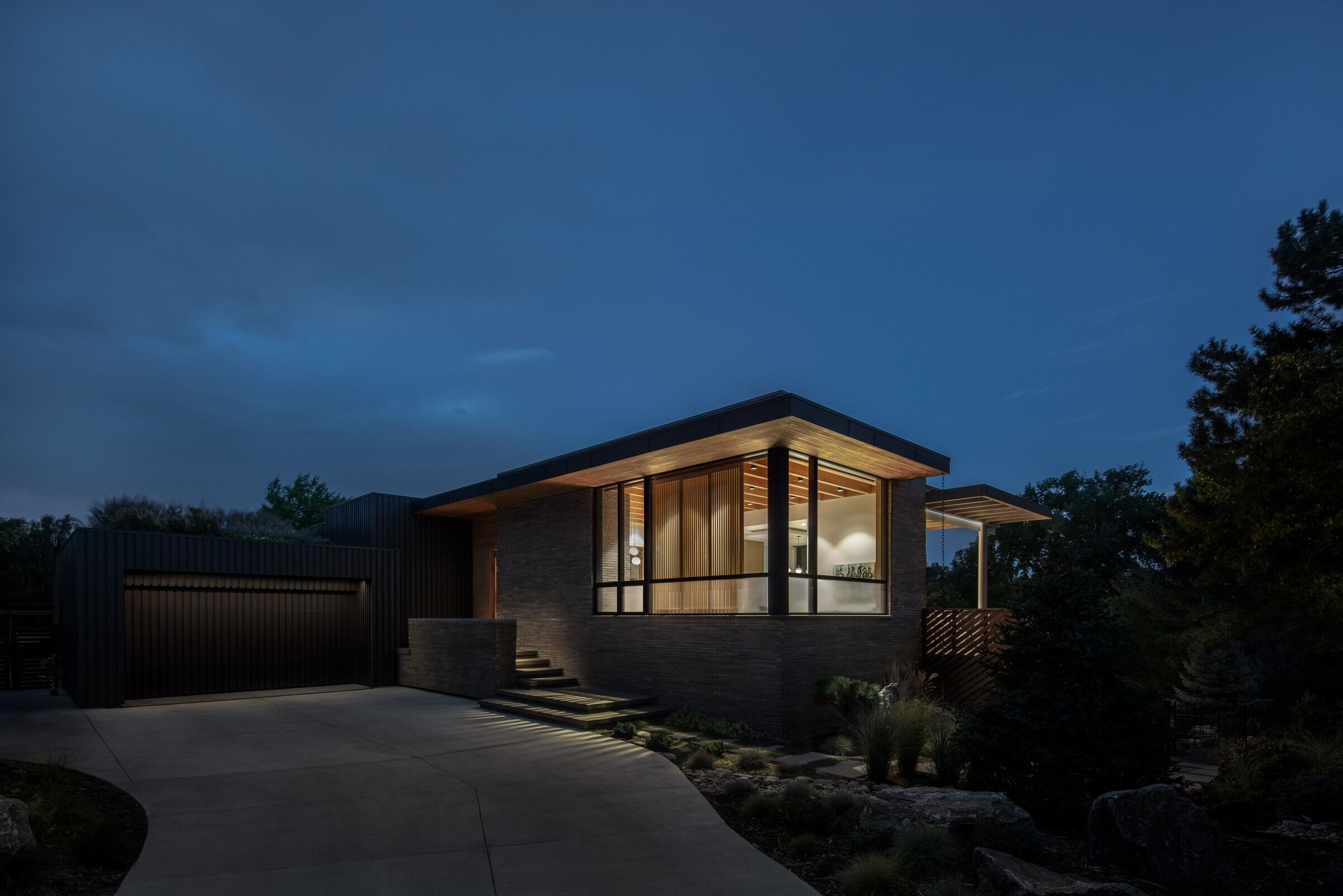
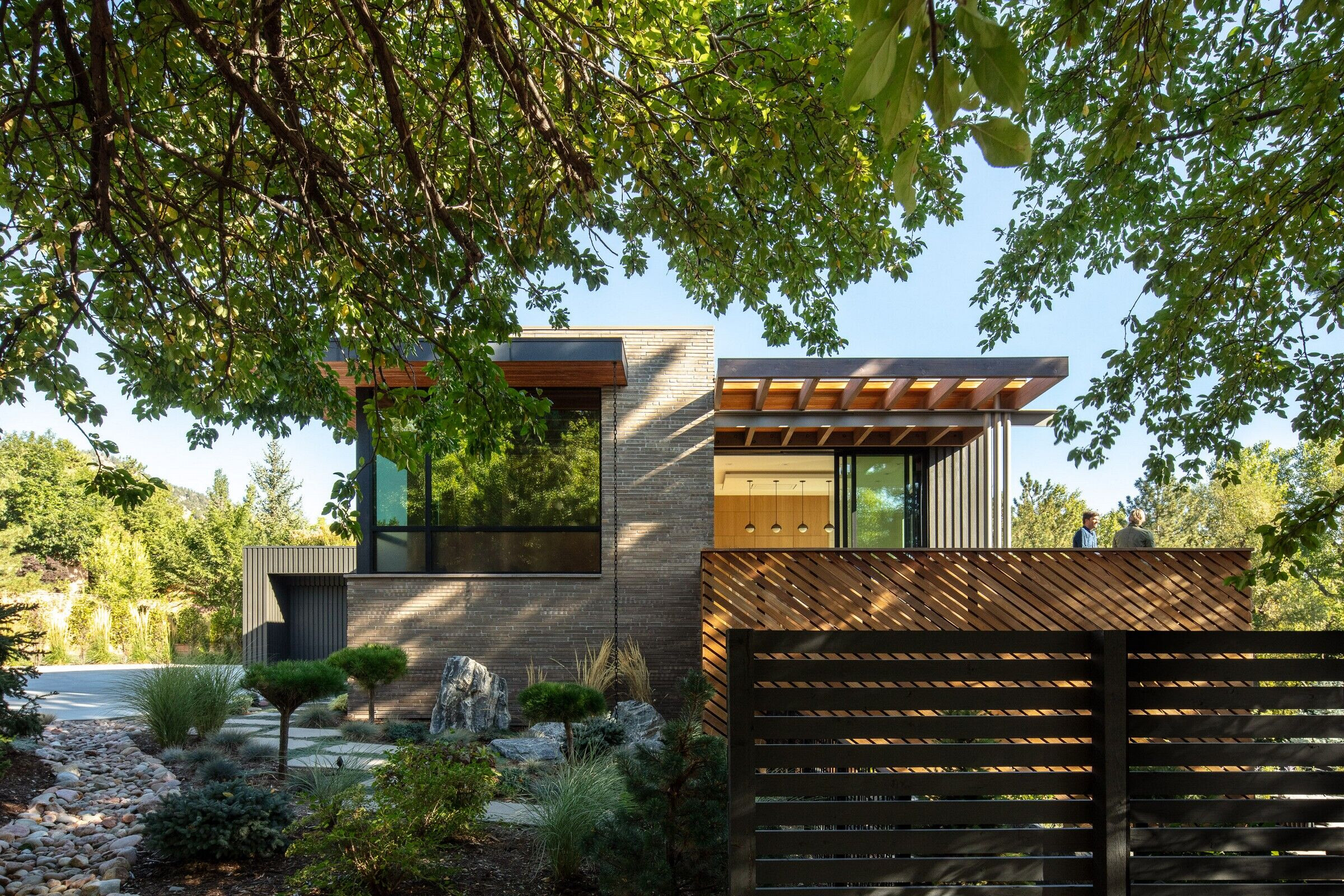
While the house was built on site, the design is markedly modular. Our experience is that custom modular may save time - but not necessarily money. At High-Hat, when it became apparent to the team that cost (spending less money) was a greater priority than time (moving in quickly), a site built strategy was adopted. This turn occurred AFTER permits for the modular design were approved! Nevertheless, we made the switch.
The project is unique in its process, and proved a great experience and test of modular factory construction versus traditional site built processes.
SARA-NY just honored the house with a 2024 Design Award to be presented in June.
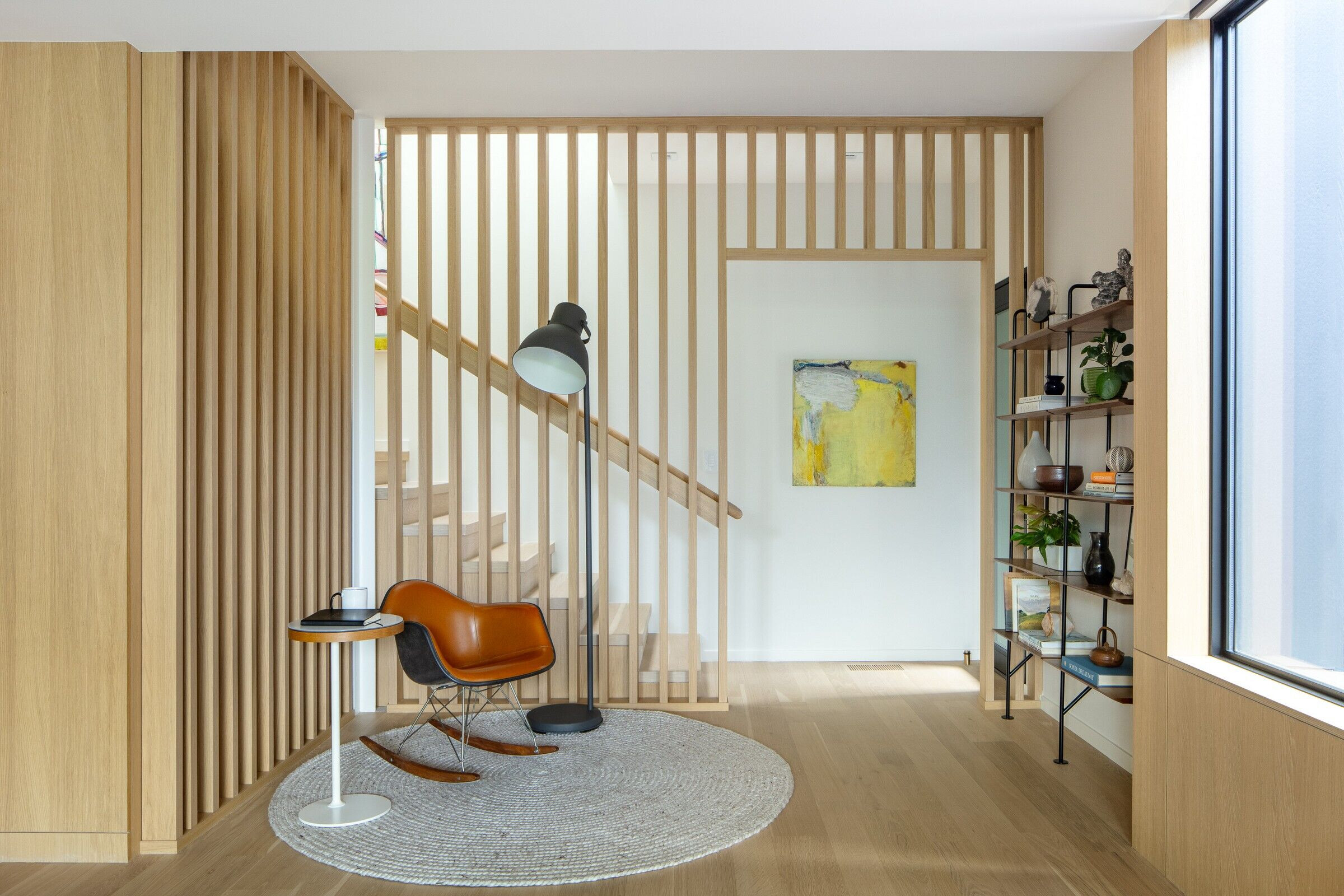
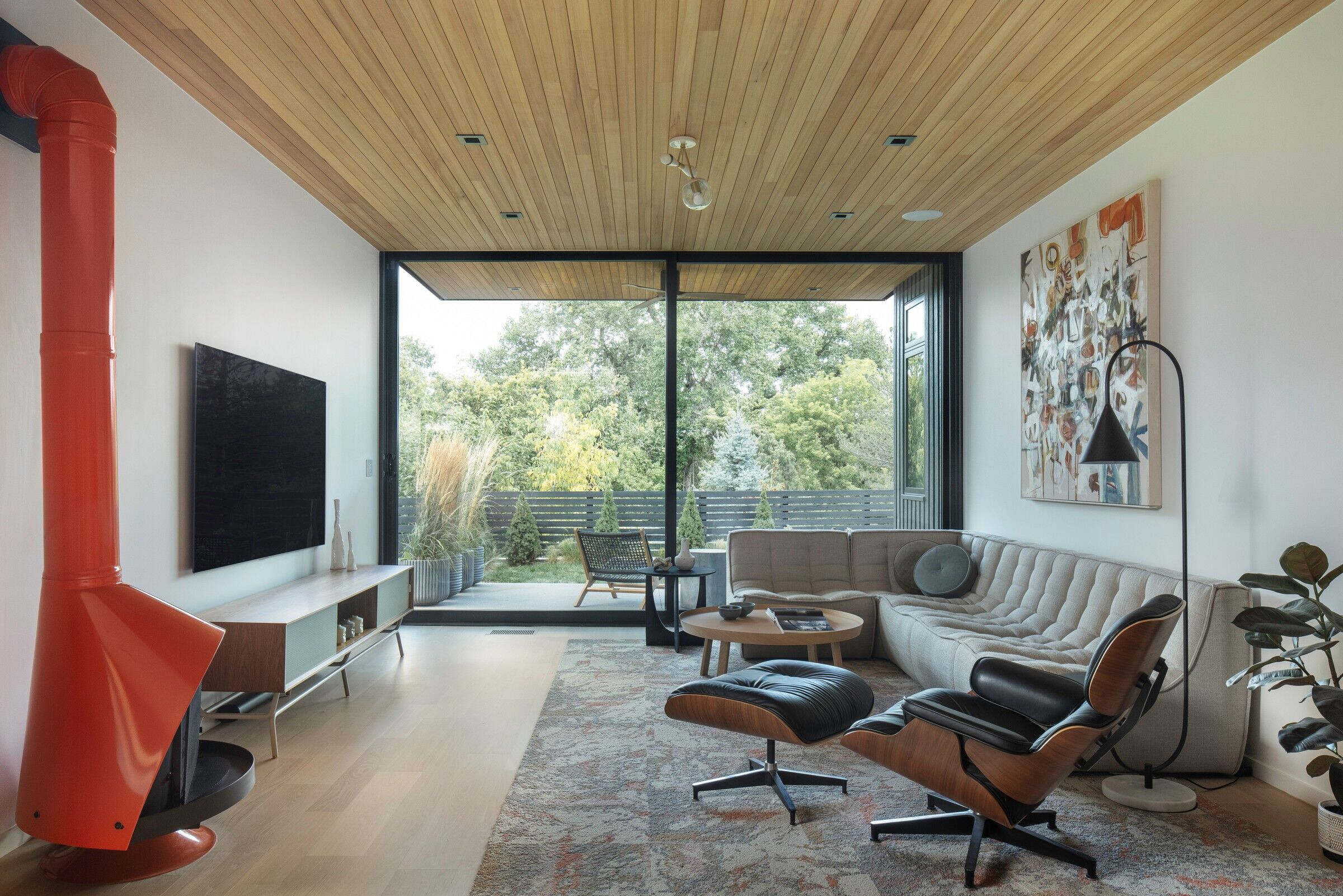
Team:
Architect: FLOWER
General Contractor: Buildwell
Interior Designer: Kimball Modern
Landscape Architect: Marpa Landscape Architecture
Photographer: James Florio
