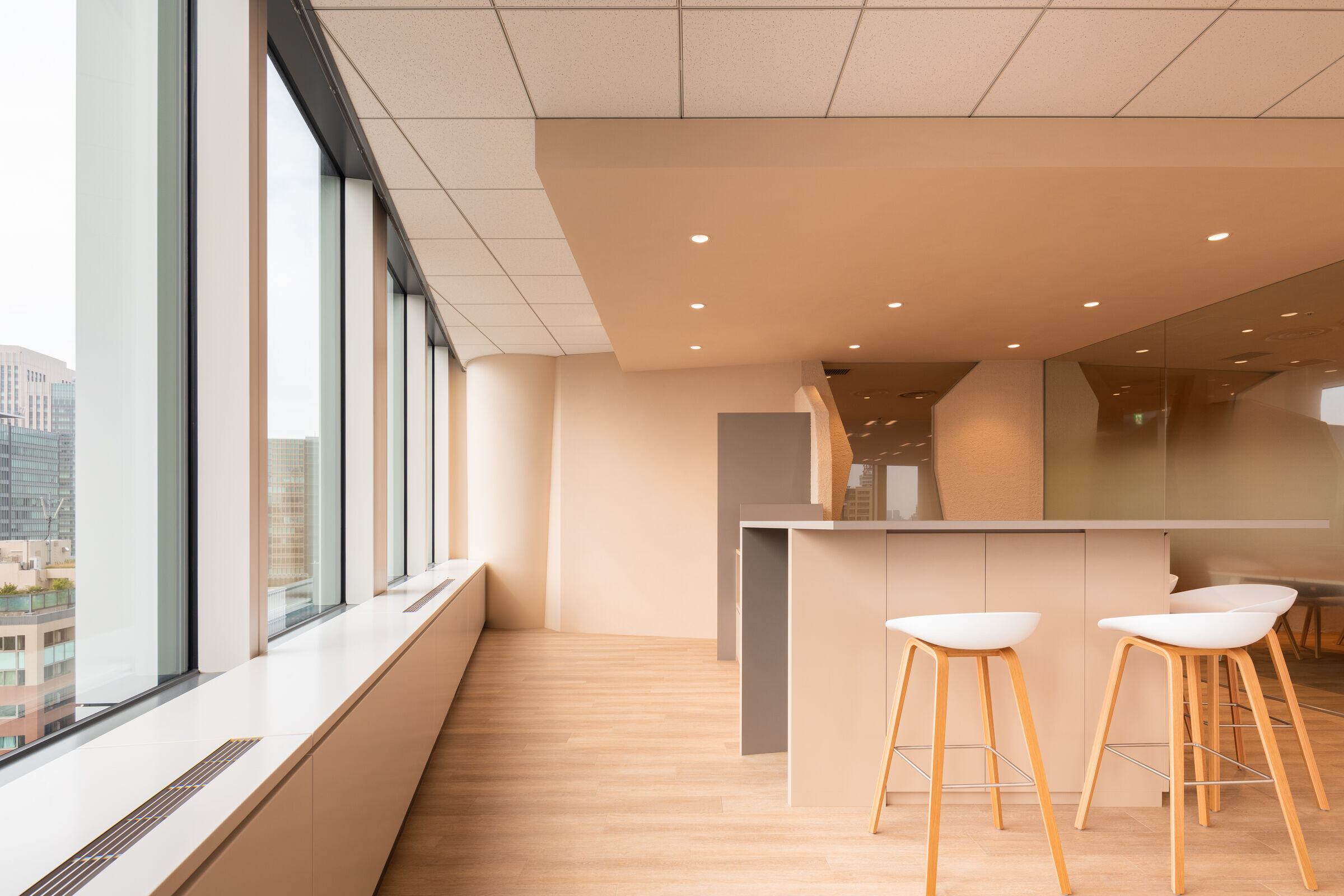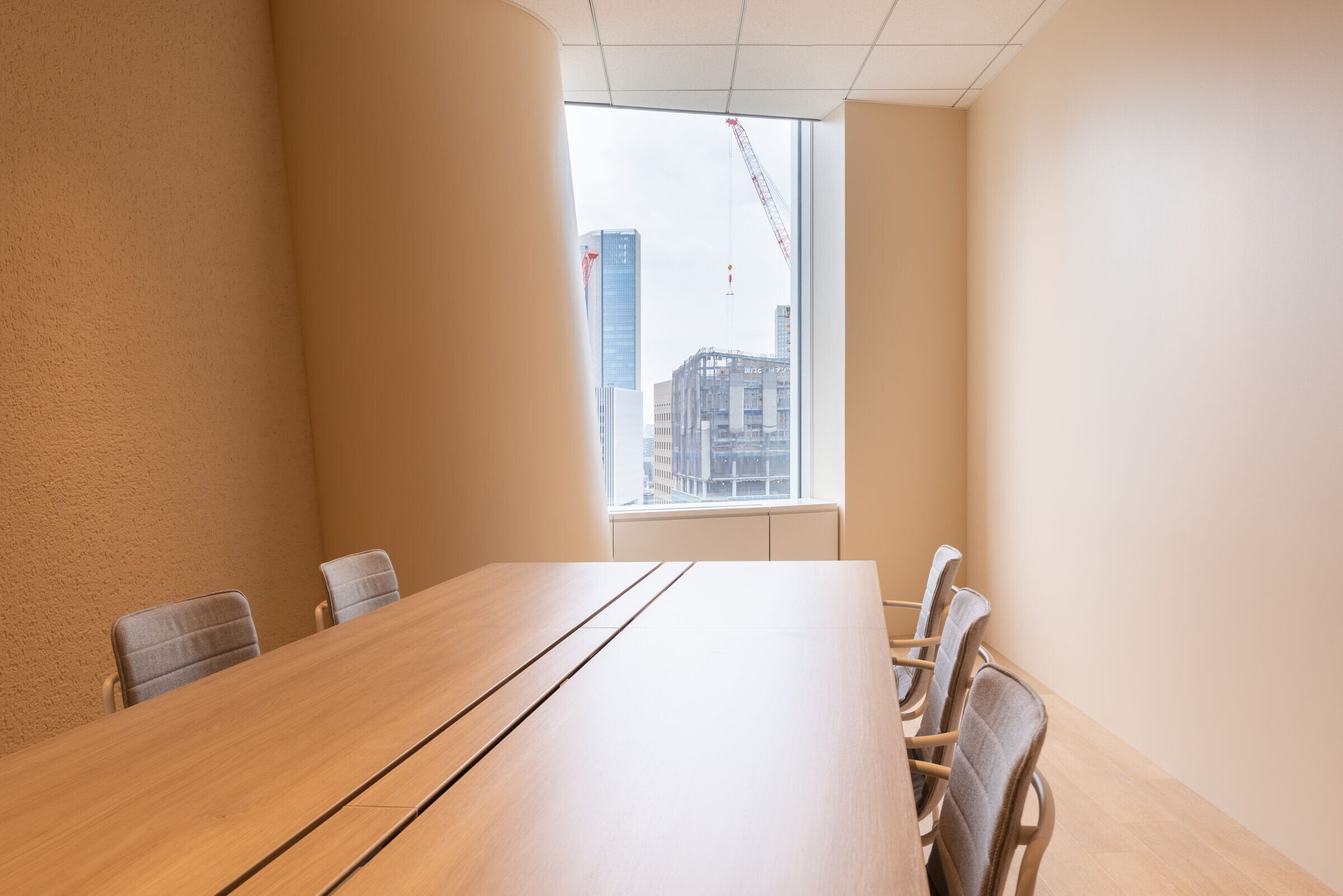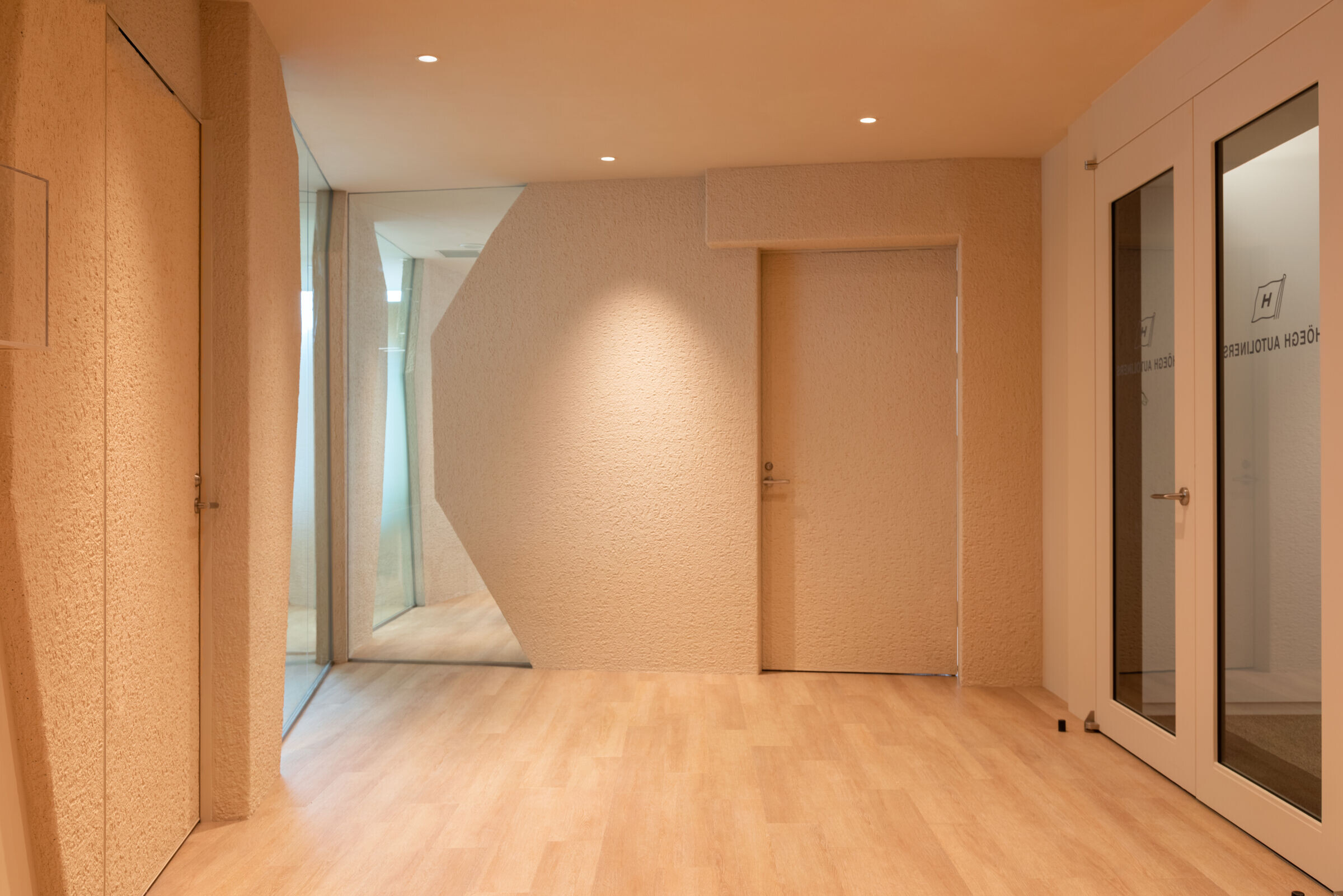We were approached by this shipping company as they had seen our work and wanted something different for their offices as well. During our first meeting we talked about the influence of Covid and how it would require a new work style. We talked about that the office expresses what a company stands for, that an office provides a sense of belonging to their employees which goes beyond the purely functional needs. As they had operated for over a year working mainly from home, they decided to reduce the size of their office space. They would move to a much smaller space, located at in a corner of the very large Mori Toranomon Hills Tower, with excellent views over Tokyo. Their brief asked for a Futuristic Office Space, that reflected their Norwegian Maritime Heritage and that would still look fresh after 10 years.
We translated these requests around 4 conceptual key words which would form the basis for the design.

Bright:
We suggested to use a very light colour palette. Throughout the whole space we installed a light wood oak floor. We used a light cream coloured, thick, rough and a smooth stucco finish for wall surfaces. Especially the rough stucco diffuses the daylight beautifully. The smooth stucco was used for the drop ceiling and as accent next to the rough stucco walls. Most furniture has a light oakwood top, many other furniture pieces are in a light oak with an oil finish all adding to the overall bright and warm feeling of the space.

Views:
When we entered the new space for the first time we felt that the views of this relatively small office gave so much character to the space that we wanted to make sure that even after we constructed the programmatic needs such as meeting rooms, storage room, the space would not lose its openness that we felt so strongly during our initial visit. It is rare to be able to get this type of space in Tokyo and we wanted to make sure that our design would maintain the views, the openness and very light feeling of the space.

No walls:
The only way to contain the vastness of this small space was in trying to keep the space as open as possible. To keep this sense of openness we tried to avoid, wherever possible to have any fully enclosed room. Instead we placed angled objects made of rough stucco in the space and filled these in with glass. These walls then spatially project that sheltering feeling of enclosure off it without really creating a room.
By cutting parts of these walls off at the bottom or at their top we played with the left over spaces in between these open enclosures. By moving through the space, even very slightly the negative space between these walls would change depending on the angle viewed of this in-between open space. As such one never gets the feeling of being inside a room, as depending on the location within this space there are always views taking the viewer beyond that room.

Sail & Rock:
These enclosures form shapes that would maybe remind the users of rocks or sails on a shimmering sea. At least thats the impression we have tried to convey with those shapes.
We hoped that these four elements would create an office that in its programmatic needs full-filled the needs of a hybrid post-covid office. in which staff could continue to work from home as well come to the office to be inspired. While in the office the movement through the space would be part of the inspiration that we aimed to transmit: that as there are no real enclosed space but that the various viewpoints, and the changing of these viewpoints together with the changing daylight throughout the day would make the space feel alive, ever changing.






























