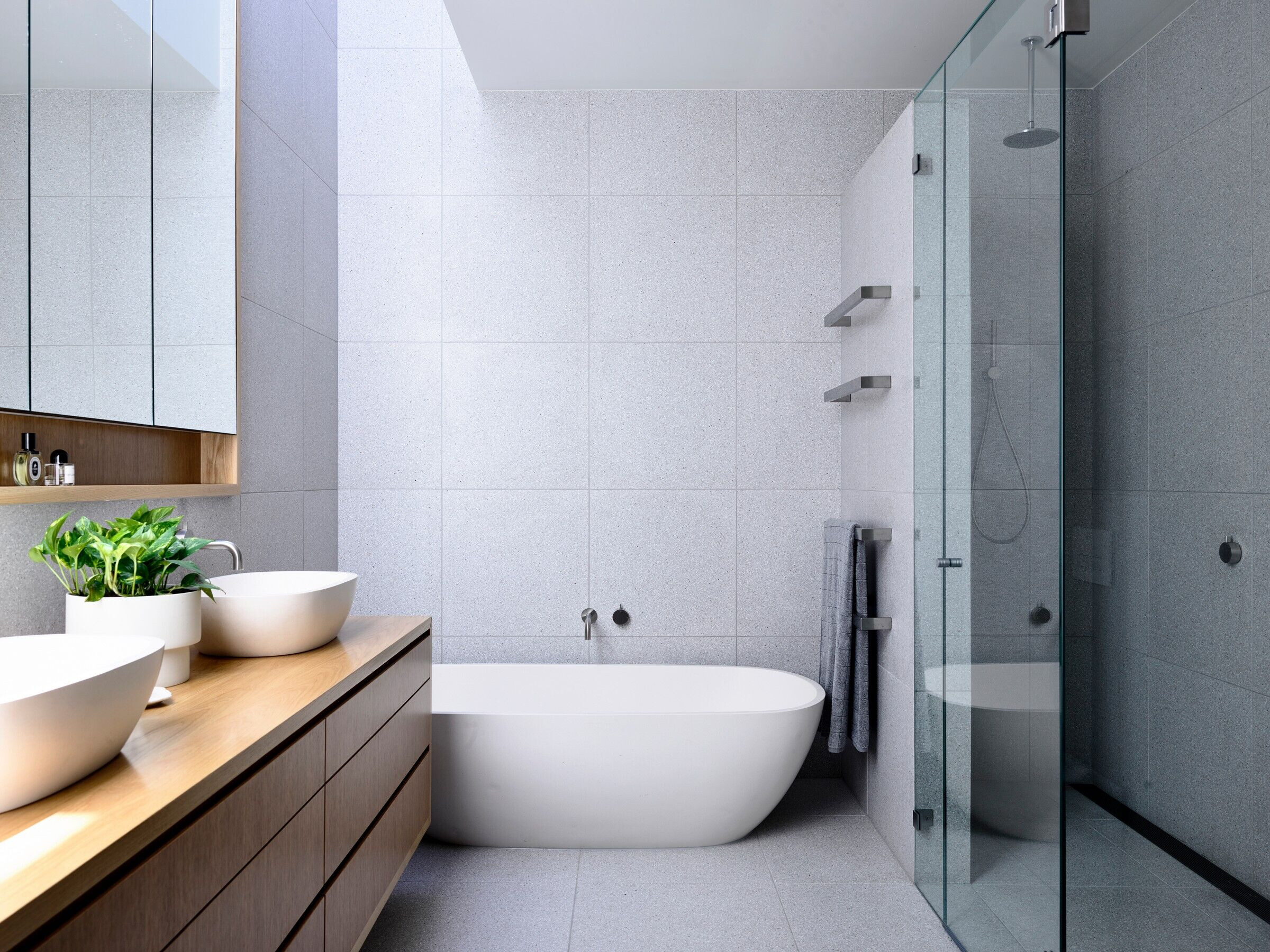Commanding views from iconic St Kilda Hill, Holly Residences comprises 12 apartments, two boutique office spaces and a luxurious penthouse.
The façade of a former three-level office building was refreshed with a clean and contemporary exterior, softened and subtly textured by timber screening. Honest and natural materials continue inside, from the vertical timber battens of the entrance to the material detailing.
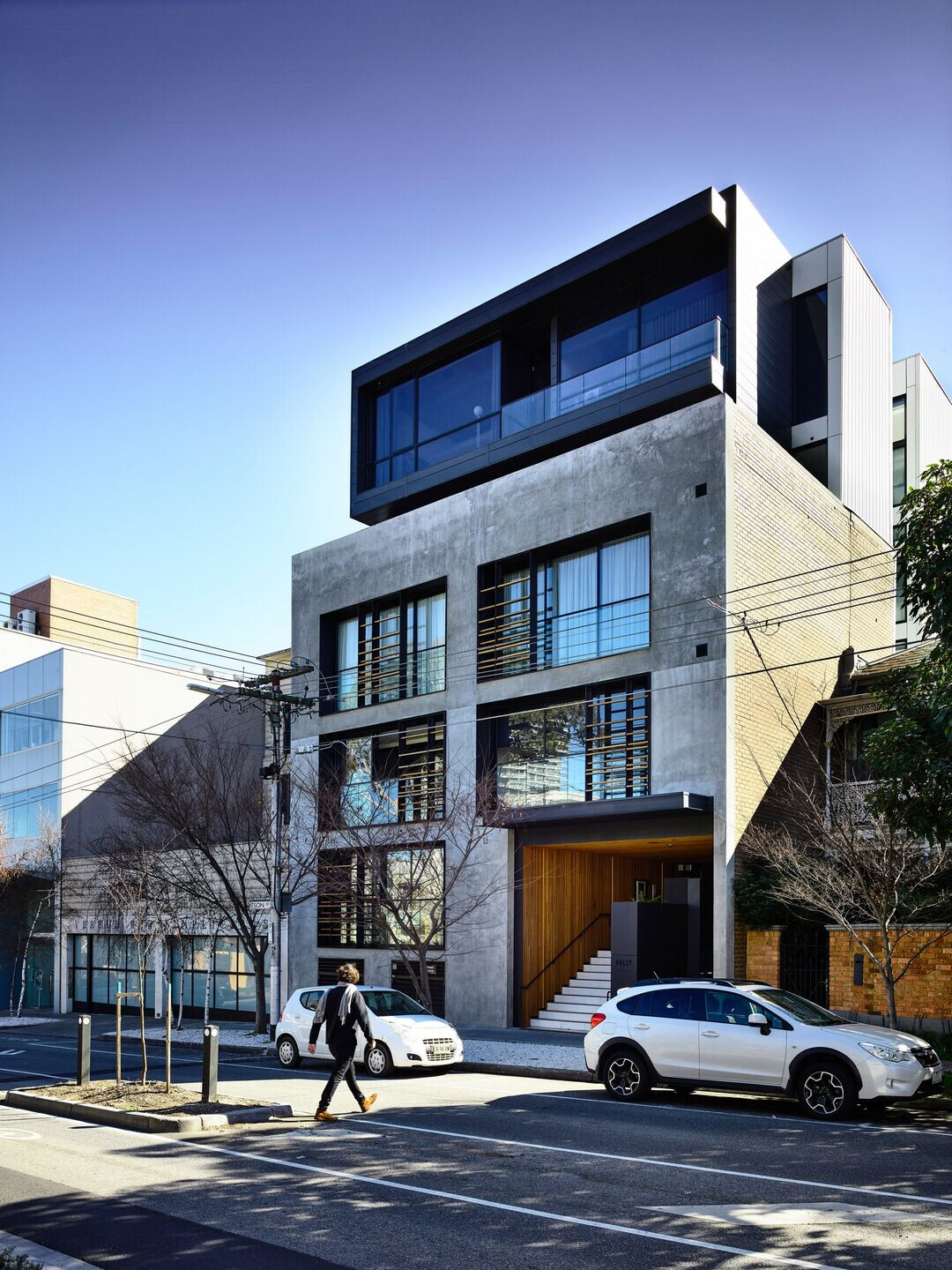
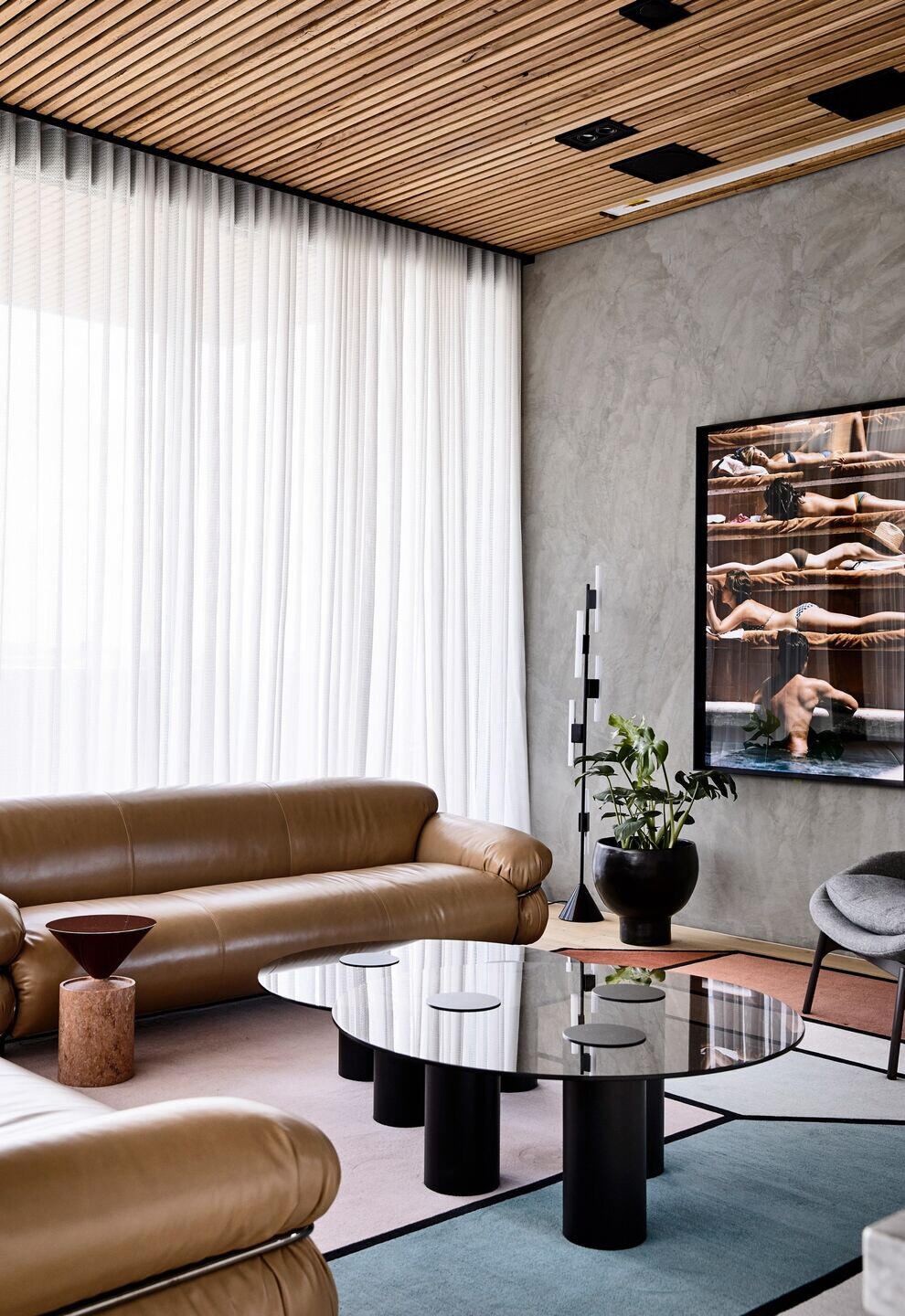
As well as exceptional views, the building captures natural light through expansive windows, lightwells and intelligently placed voids. Each apartment includes a generous terrace accessible through floor-to-ceiling glass doors.
Crowning the building is the penthouse level which was designed to be a home in the sky for a family of four with a sense of warmth and understated luxury. In the elegant stone kitchen, appliances are seamlessly integrated to create a space both sophisticated and practical, ready for daily family cooking as well as entertaining in style.
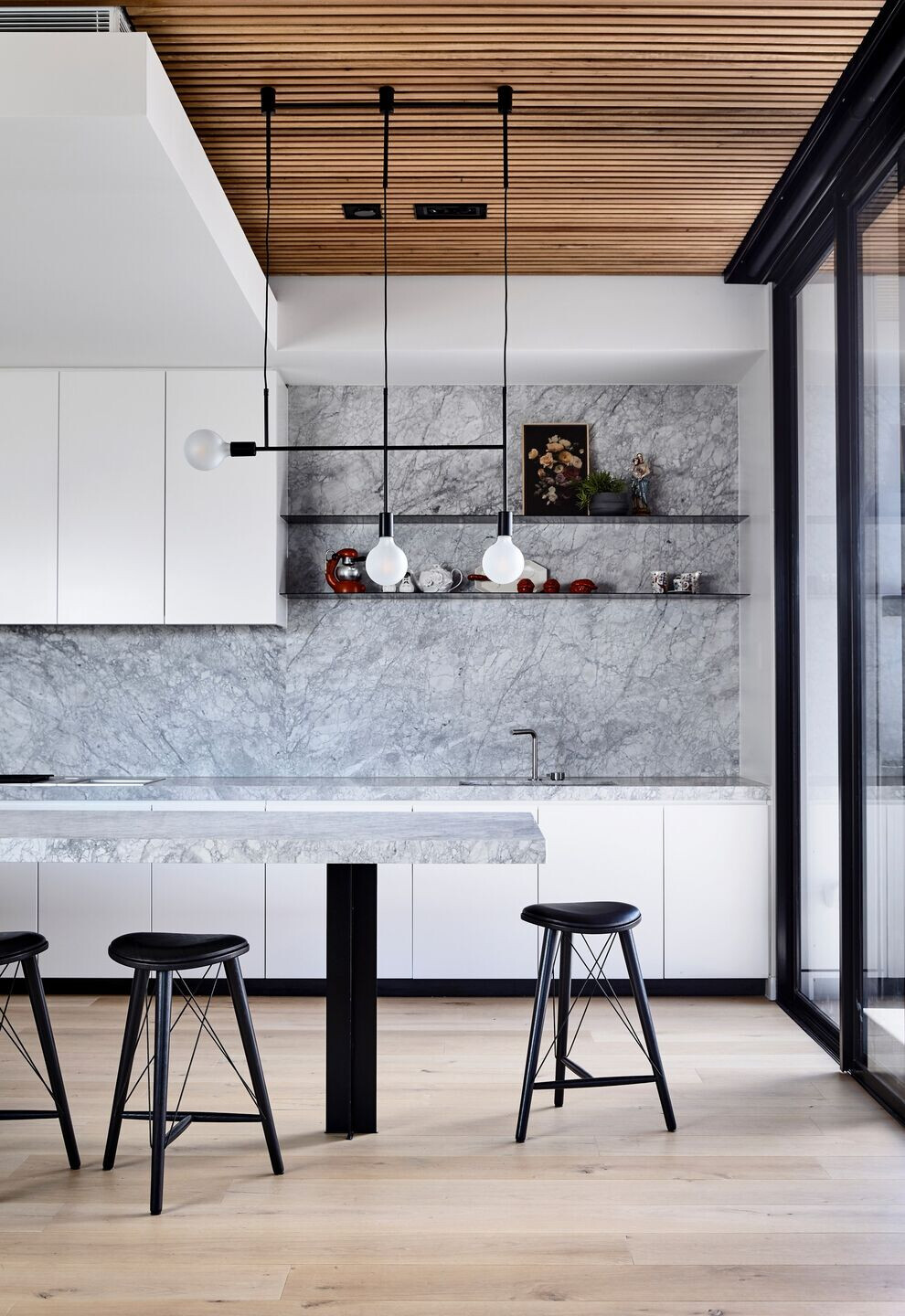

Team:
Architect: Tom Robertson Architects
Styled by: Simon Haag
Photography: Derek Swalwell
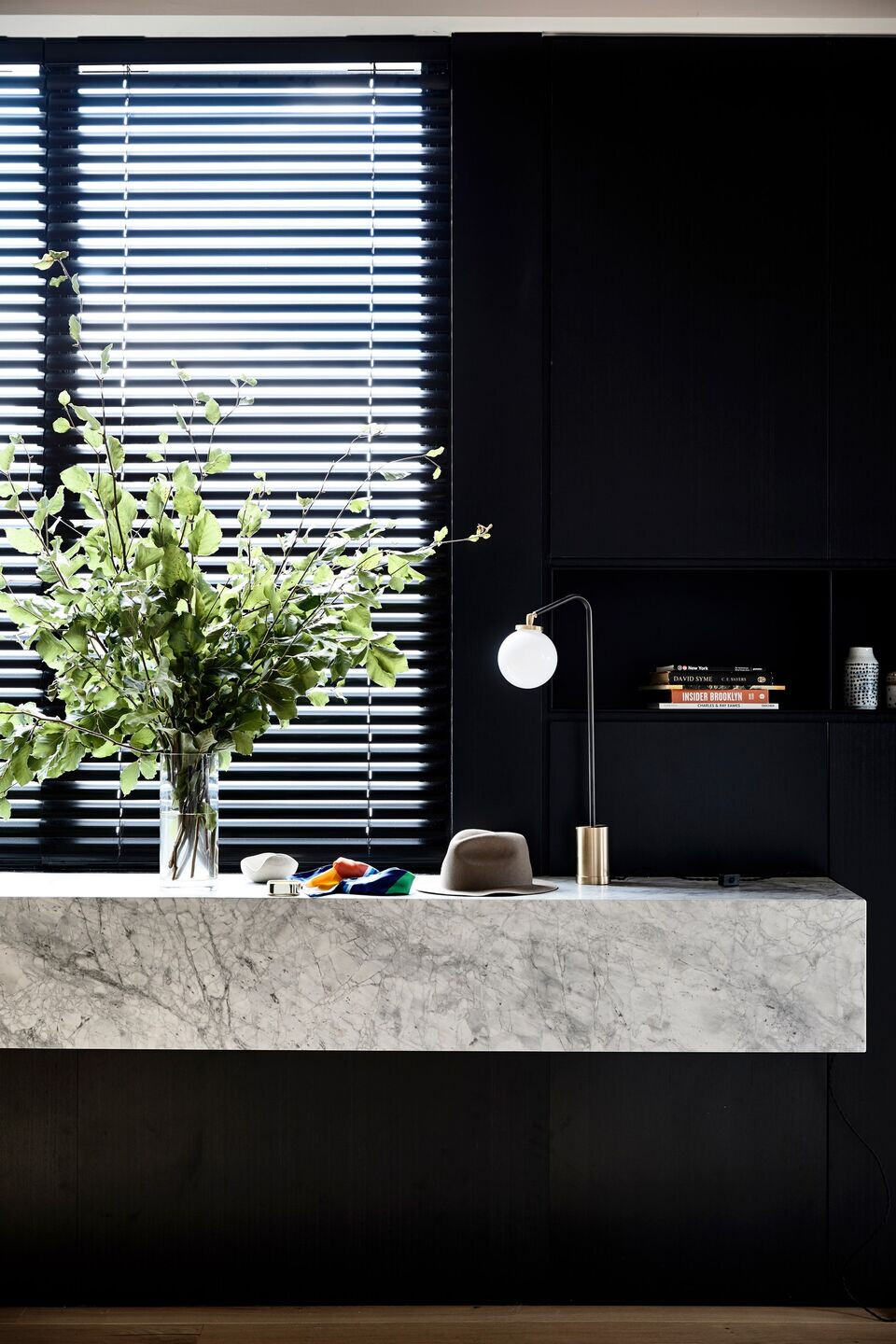
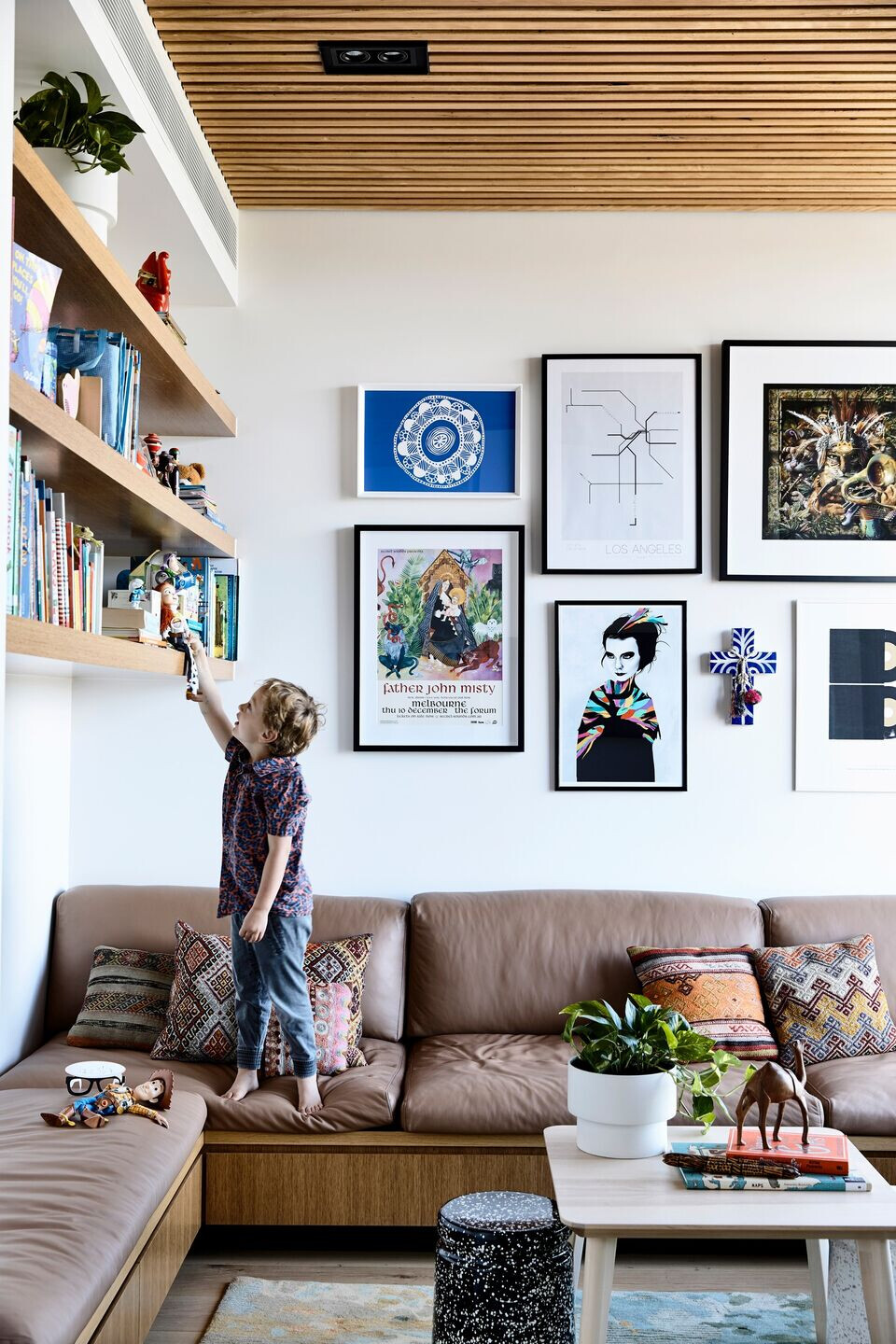
Material Used:
1. Facade cladding: Existing brick cladding rerendered and painted
2. Flooring: Engineered Timber - Winspear
3. Interior lighting: EST Lighting
