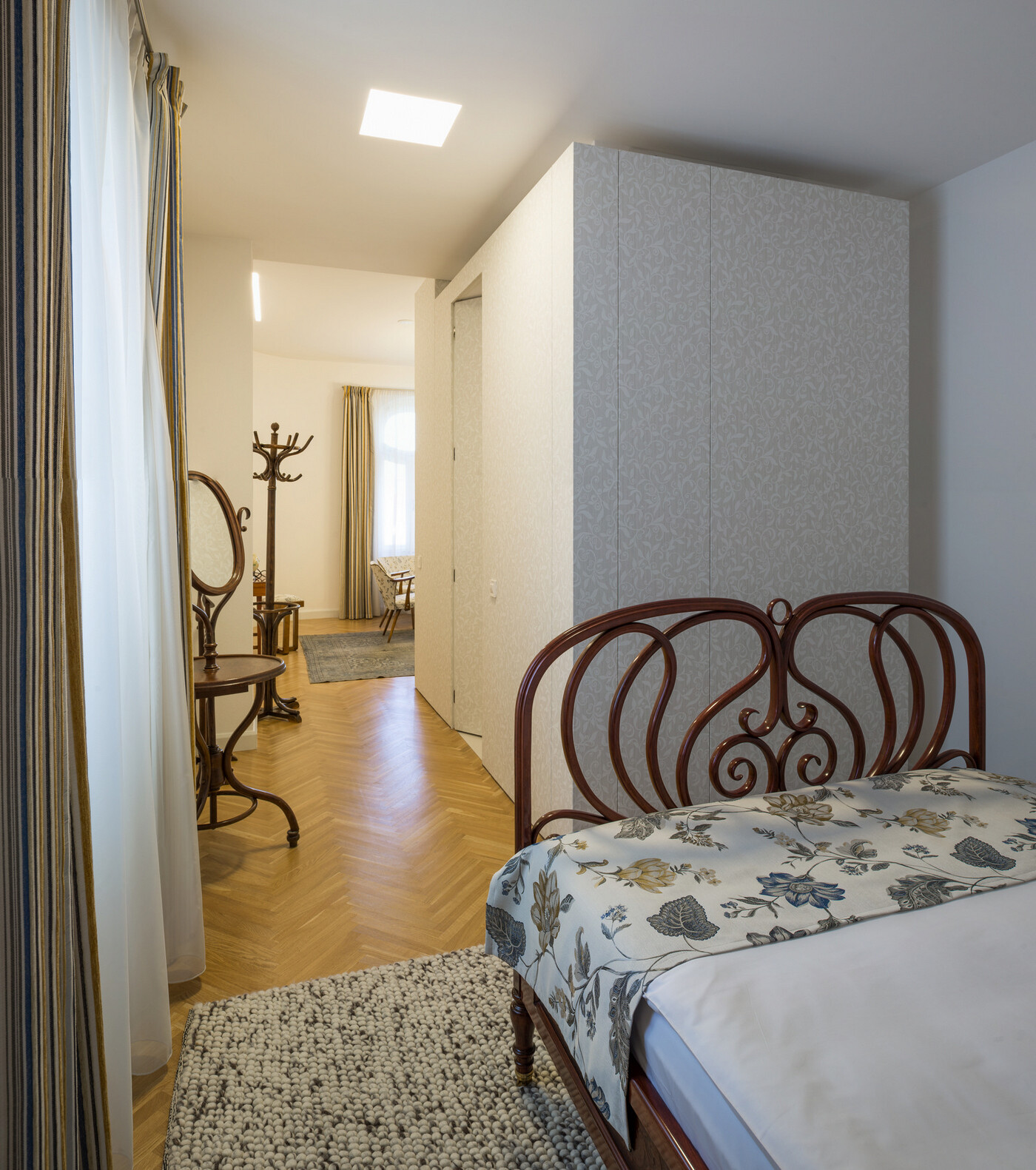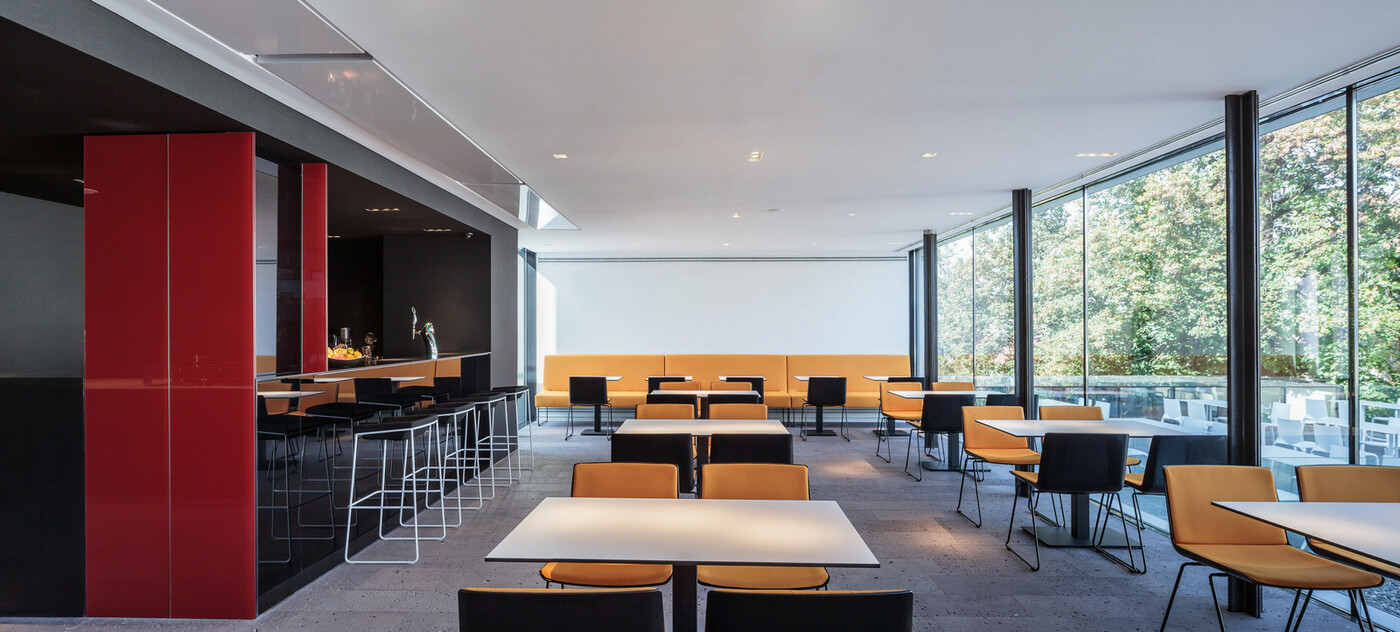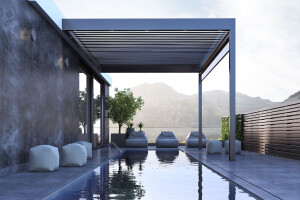A Hungarian photographer from Targu-Mures starts building his family house in 1904. The secession building has an unexpected position on the large plot along the Gheorghe Doja street. Apart from any construction in the vicinity it is pulled back from the street to the high ground. The resulting empty slope becomes a park, organized around a meandering stone-paved alley. The house and the surrounding park is known as Csonka Villa and is included on the list of Romania.s historical monuments. A Romanian family buys the degraded plot and transforms it into a hotel business. The new construction is positioned in the back of the plot. With its simple lines it becomes the background for the restored historical house.

The hotel rooms aligned on one side offer the building an elongated silhouette. The inner courtyard is animated by the transparent corridors at each level and by the presence of the old house. The plot access is the beginning of a programmed discovery. Hotel entrance is in the background of the courtyard that has Csonka Villa as spatial nodal point.

The interior design elements are surfaced with a wide range of materials in an atypical way without barriers between different elements. Volcanic stone flooring is transformed into objects like reception desk or cellar bar, white painted walls hide invisible, cartoonish doors. Wood, stone, white and coloured paints make every space of common areas a surprising event. Geometric composition tempers the multitude of textures. It's a playful proposal for a trip experience.

























































































