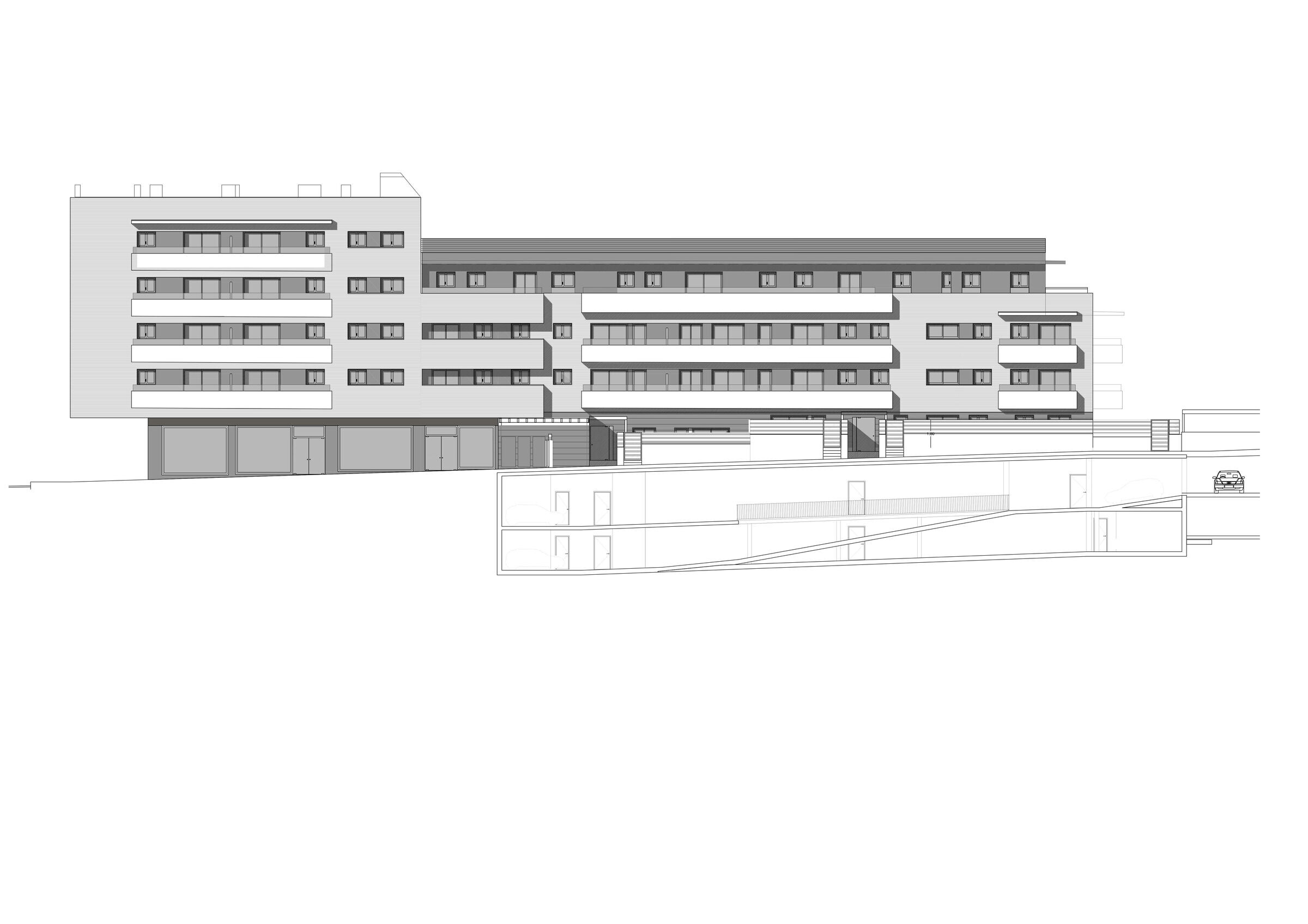The project aims to transform two industrial areas of the city of Sabadell, to develop new residential, tertiary and public facilities uses that are connected by a new public green axis with a new square and rambleta.
Both areas are transformed via modification of the PGOUM, reparcelling project, urbanization project and finally the construction of 135 private housing units, 32 public housing units, 5 commercial premises and 287 parking spaces.
The works are being developed in 3 phases, with the premise of assuming the lowest possible risk from an investment and financing point of view.

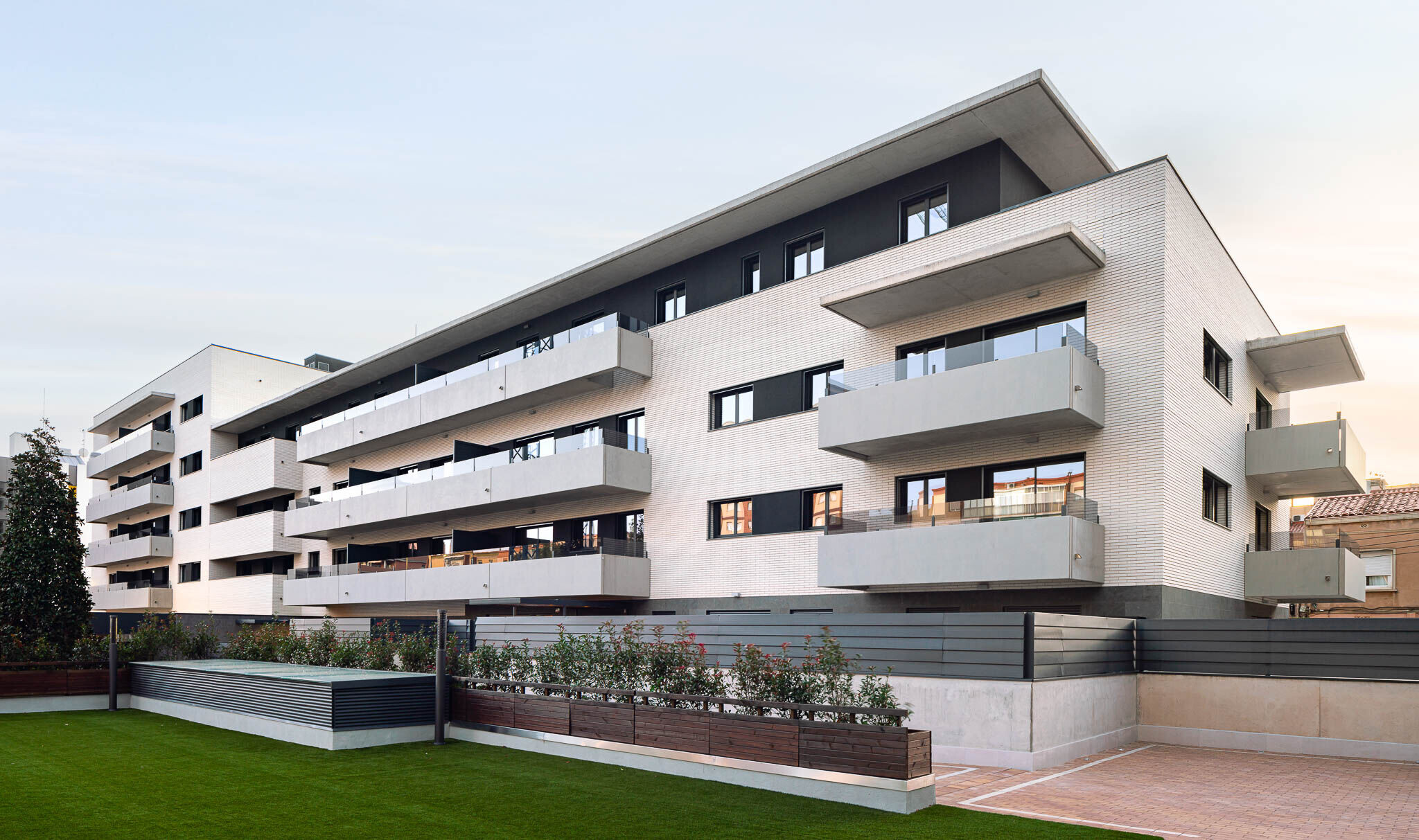
The project started by setting up an on-site recycling and crushing plant where 1,860 m3 of rubble from the industrial building was reused as base material for the new housing construction and the urbanization of the square and boulevard. This reuse of materials resulted in a saving of 14.92 tons of CO2 and 211,945 MJ of embedded energy, and a substantial improvement in the environmental quality of the surroundings as a result of the savings in the movement of more than 230 trucks.
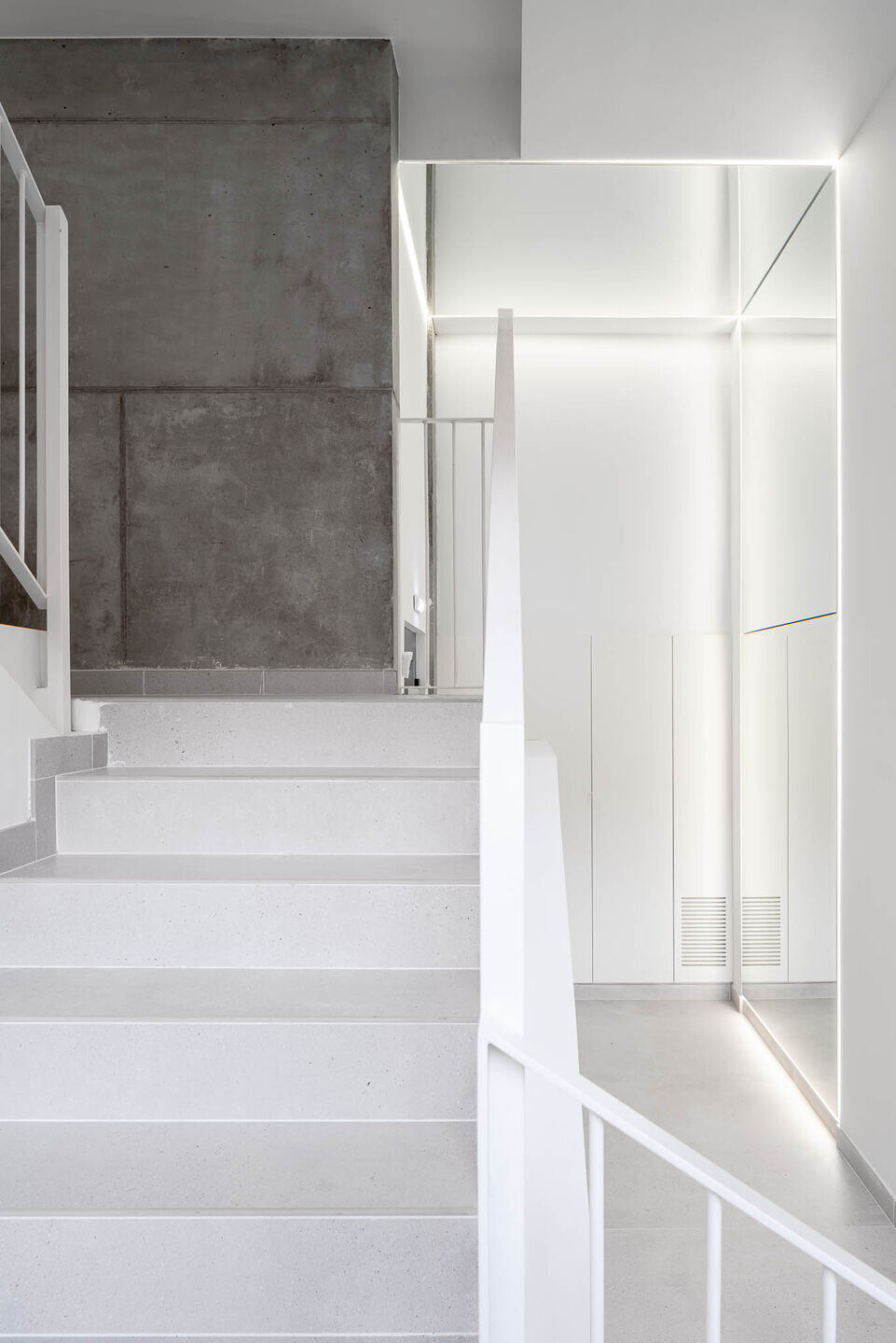
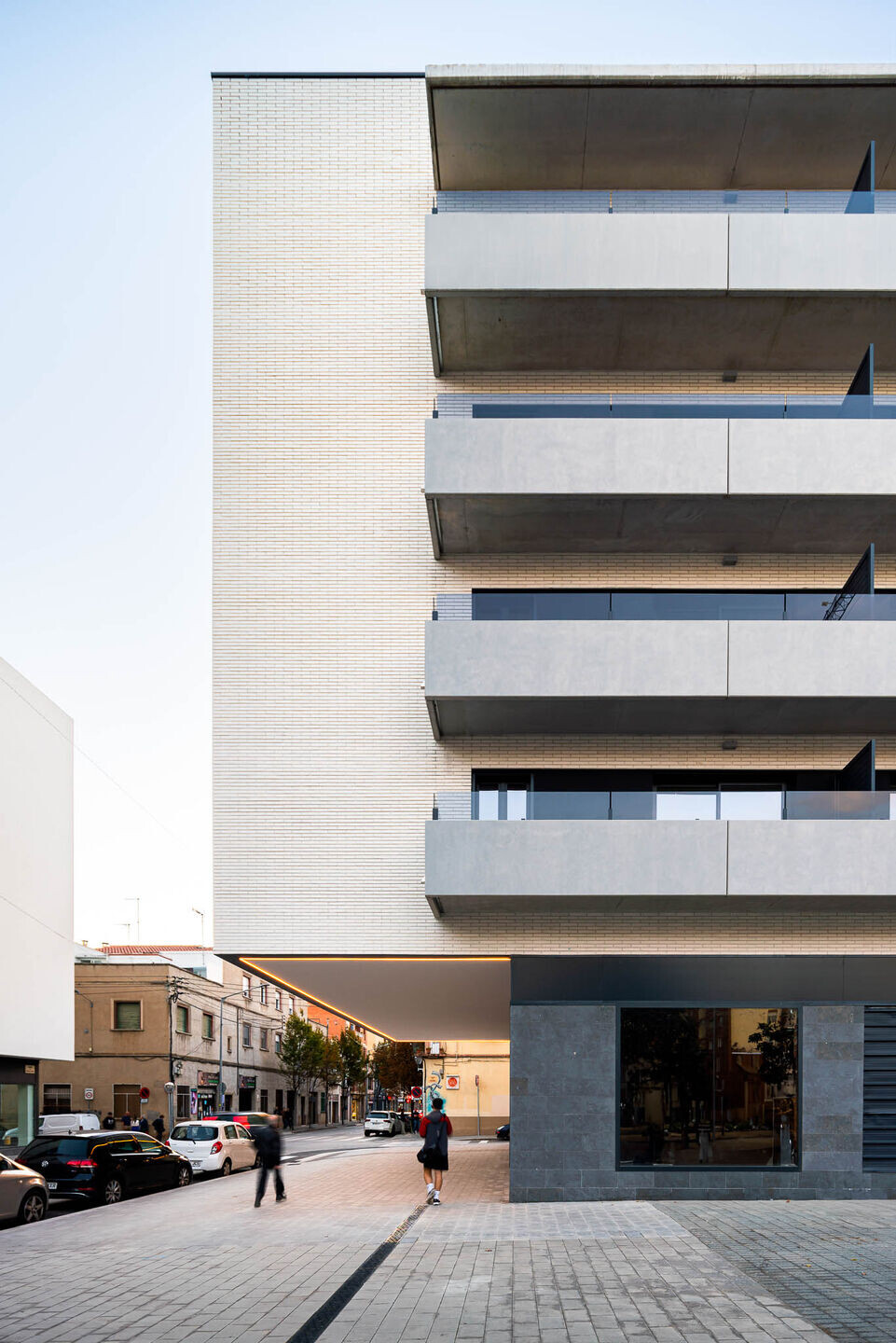
In addition, energy certification A has been achieved in all 3 phases, thanks to a gray water reuse system, the use of materials with low environmental impact and free of Volatile Organic Compounds (VOCs), and the use of prefabricated construction systems.
As a matter of environmental, social and economic sustainability, we opted for the principles of proximity and incentives for the local economy, with 90% of the local personnel hired on site.
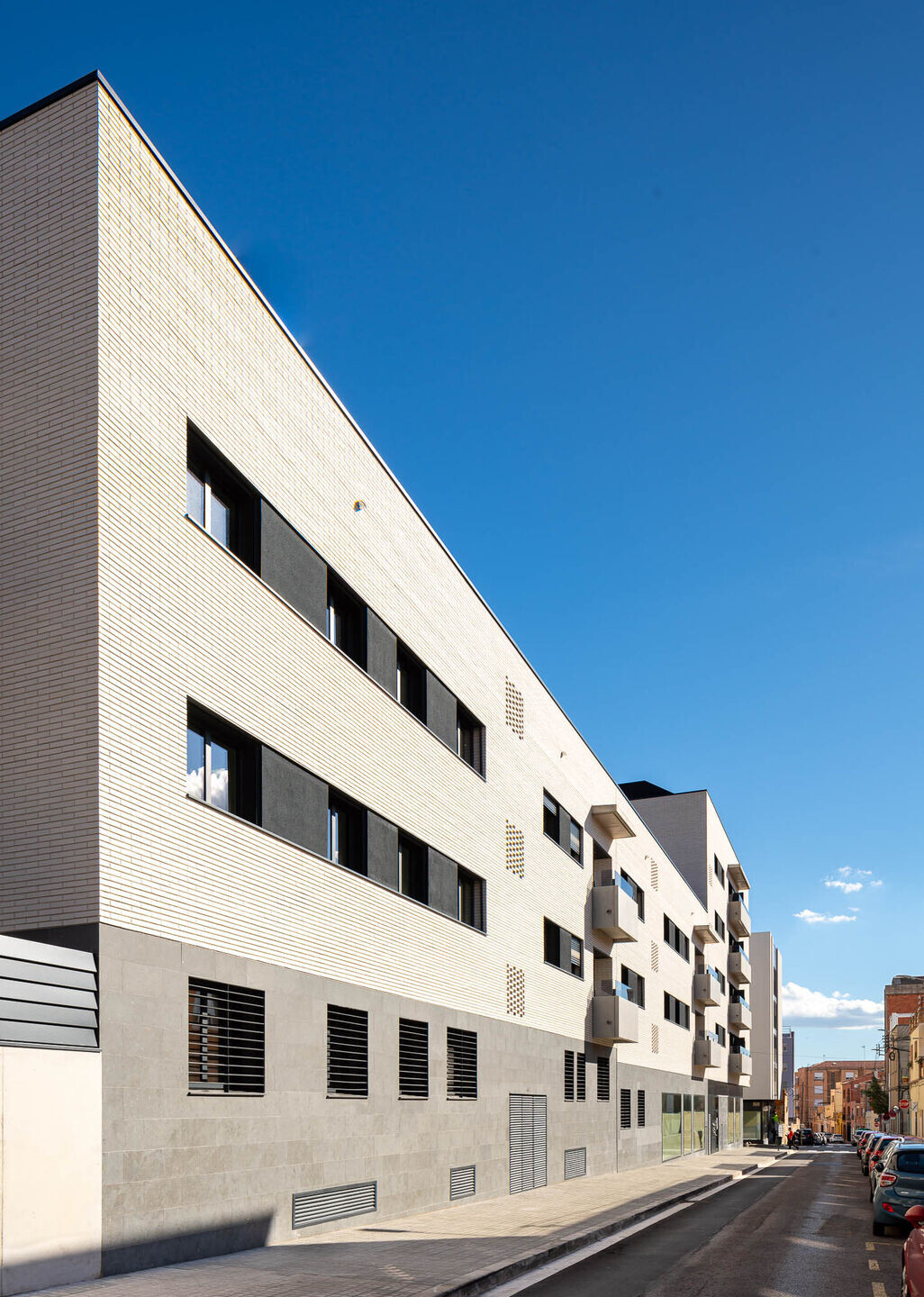
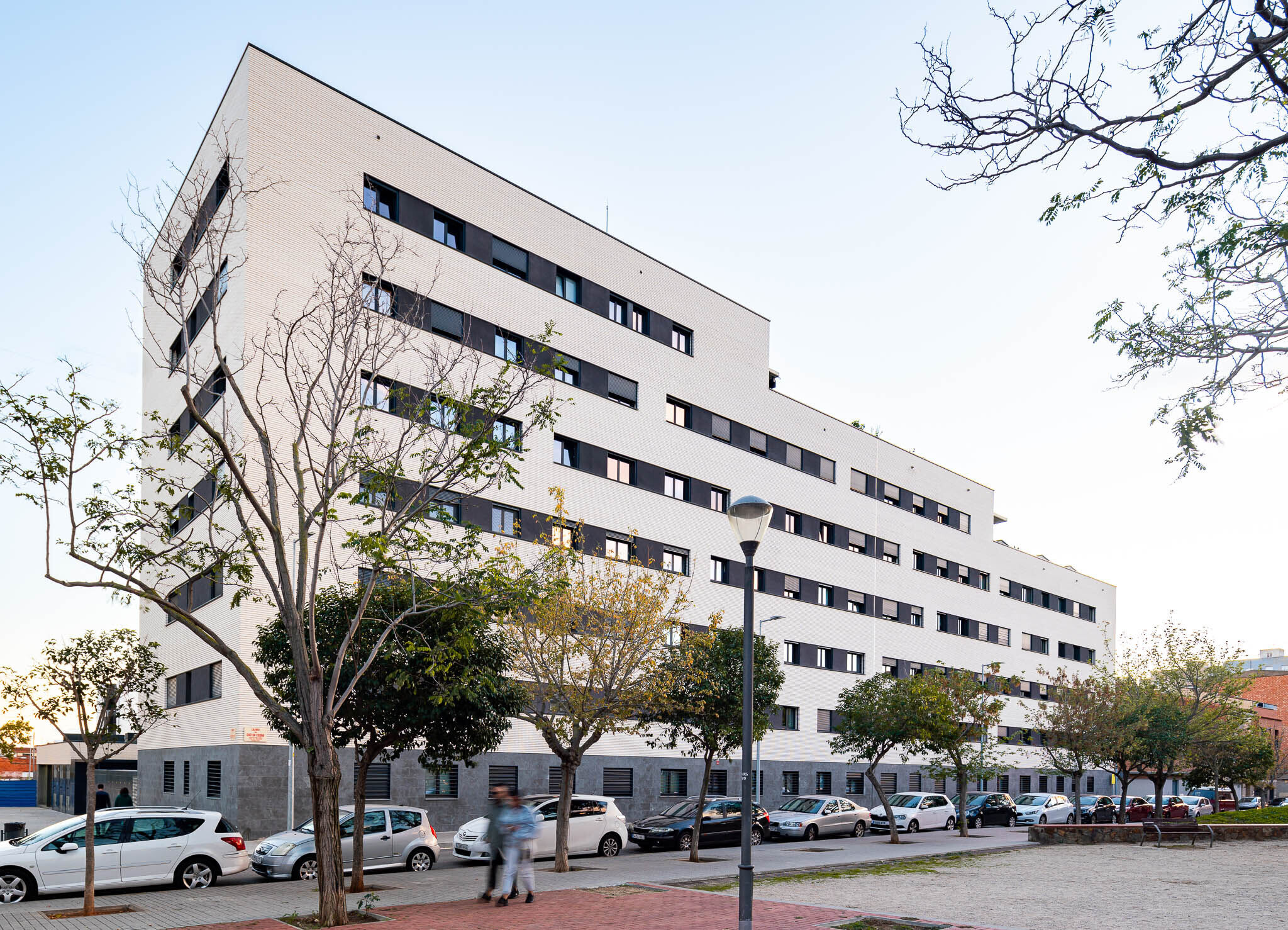
Team:
Architects: ROA Arquitectura
Designers: Campdomus
Photographer: Simon Garcia
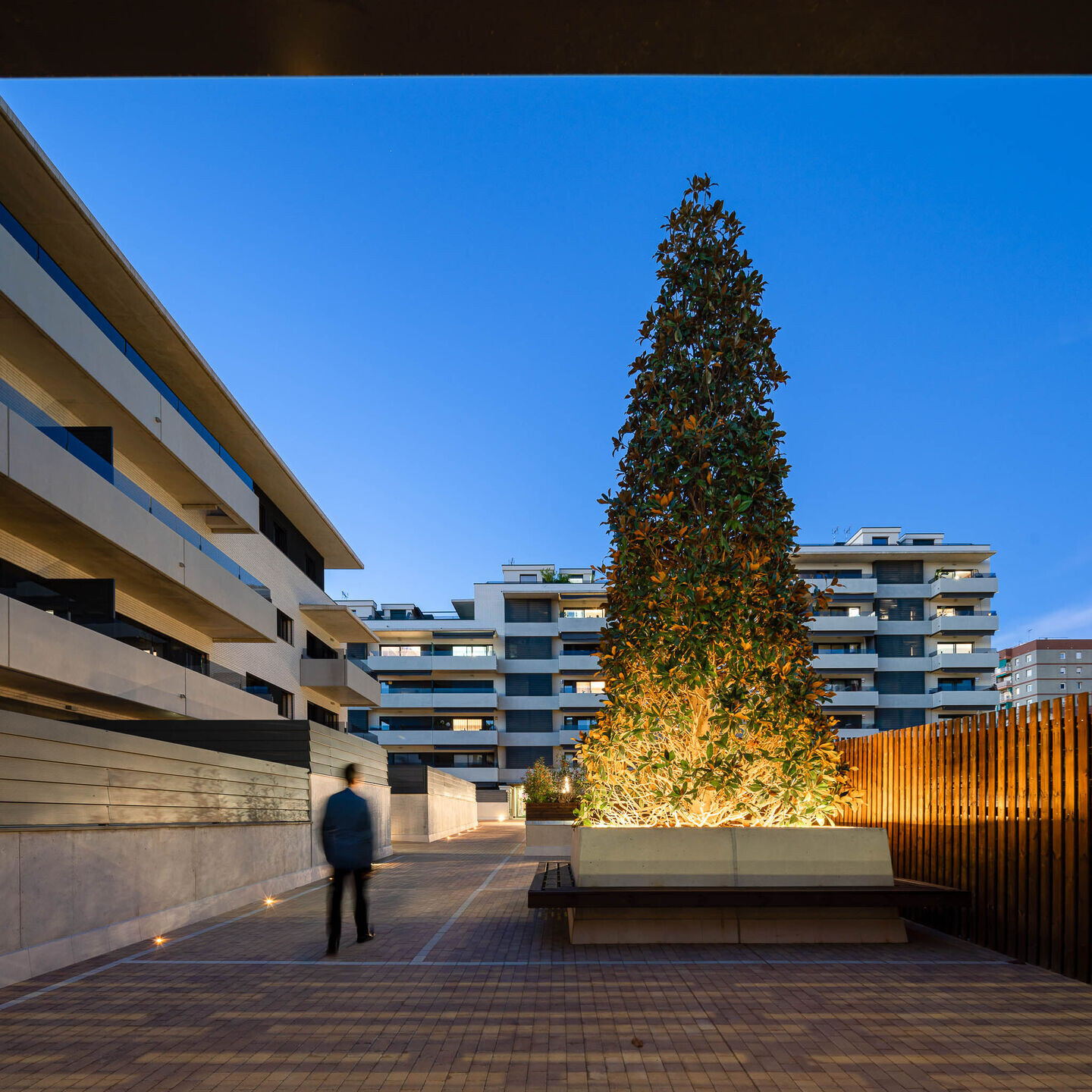
Materials Used:
Façade Material: Sight Work And Monolayer (Material De Proximitat)
Exterior Carpentry: Fusteries D'alumini Amb Nucli De Pvc I Fusteries De Pvc (Material De Proximitat)
Flooring: Paviment Ceràmic (Porcelanosa)
Bathrooms: Material Ceràmic (Porcelanosa)
Kitchen: Mobles Amb Fusta Aglomerda Color Blanc I Taulell De Corian (Proxmitat Material)

