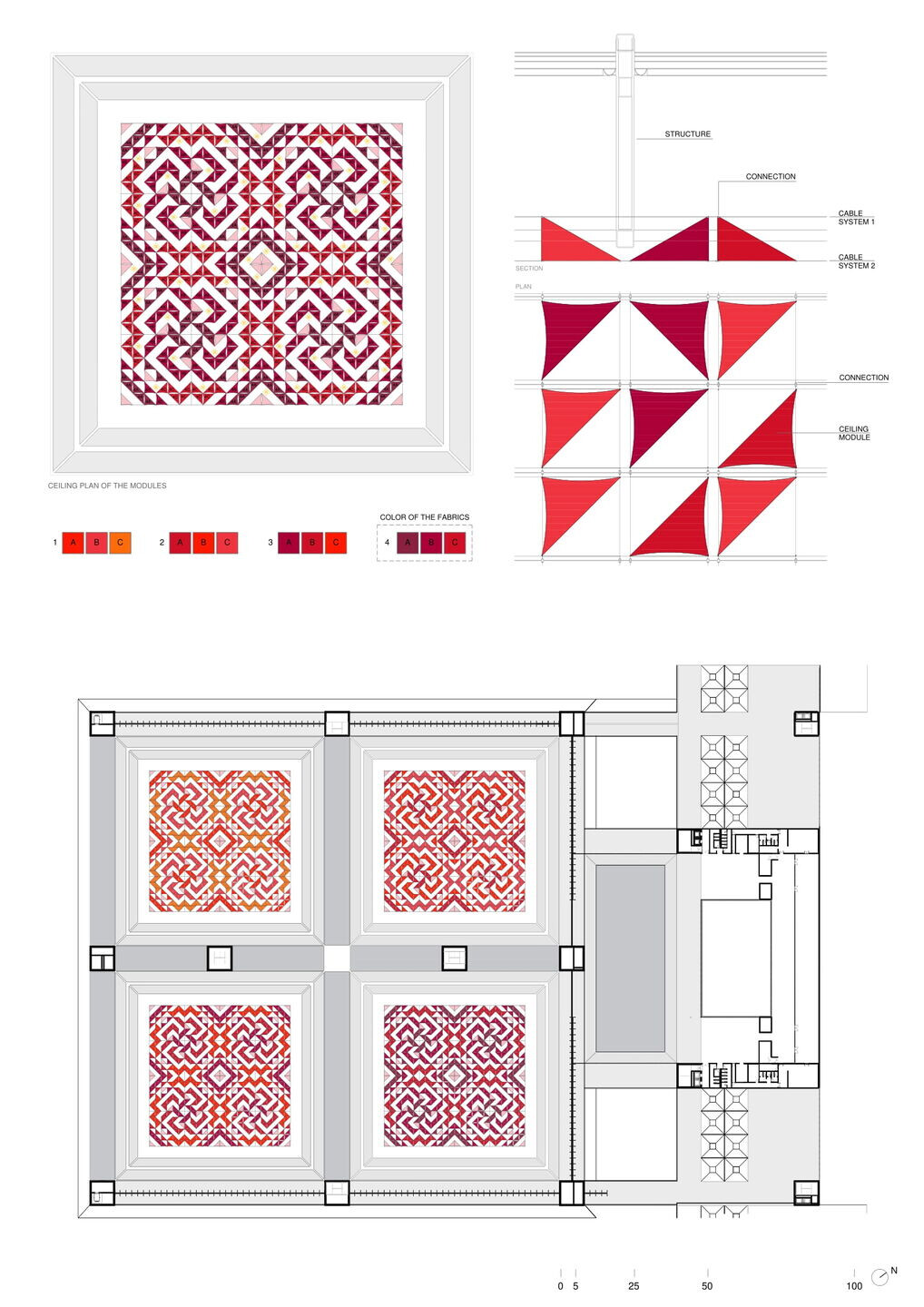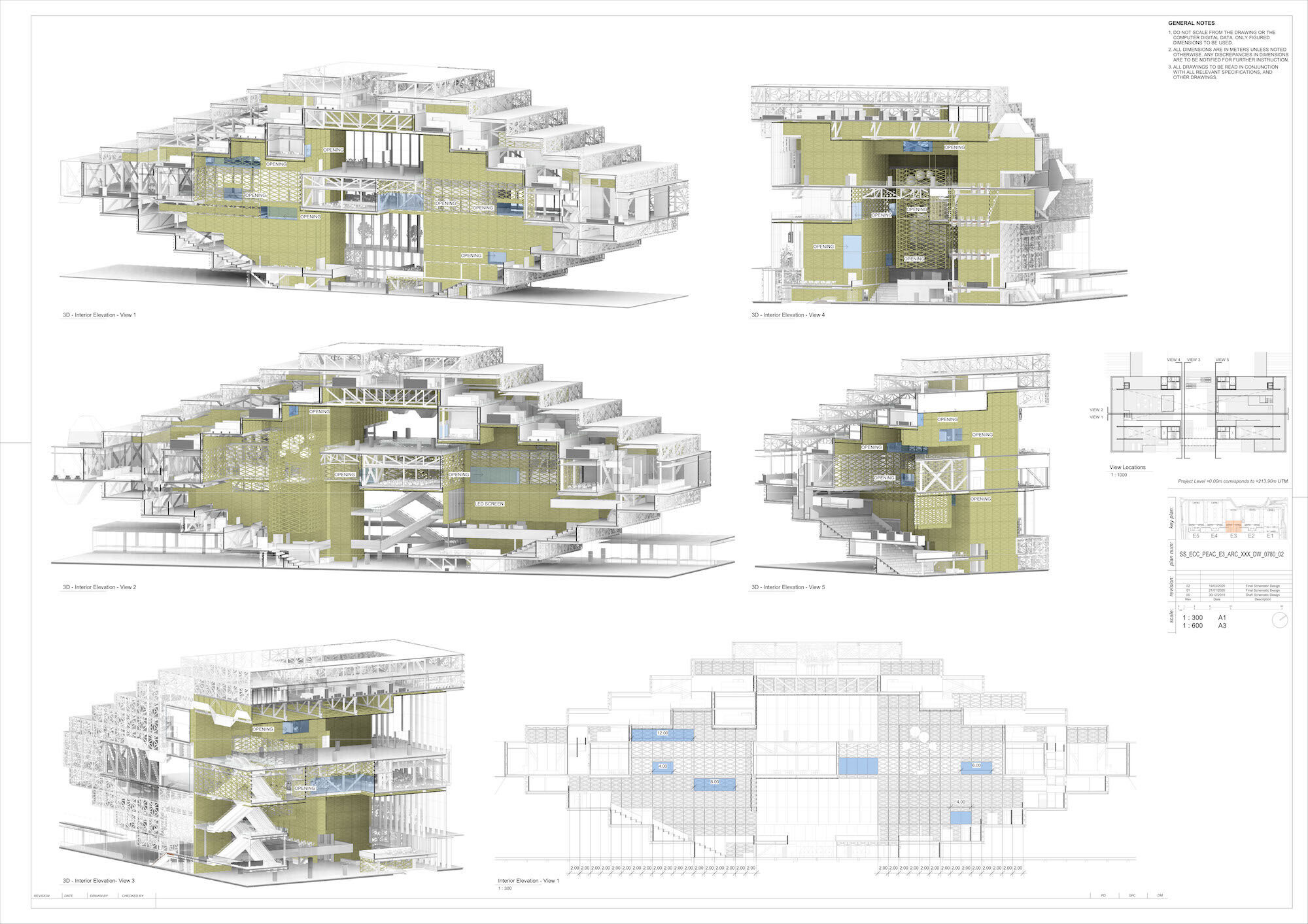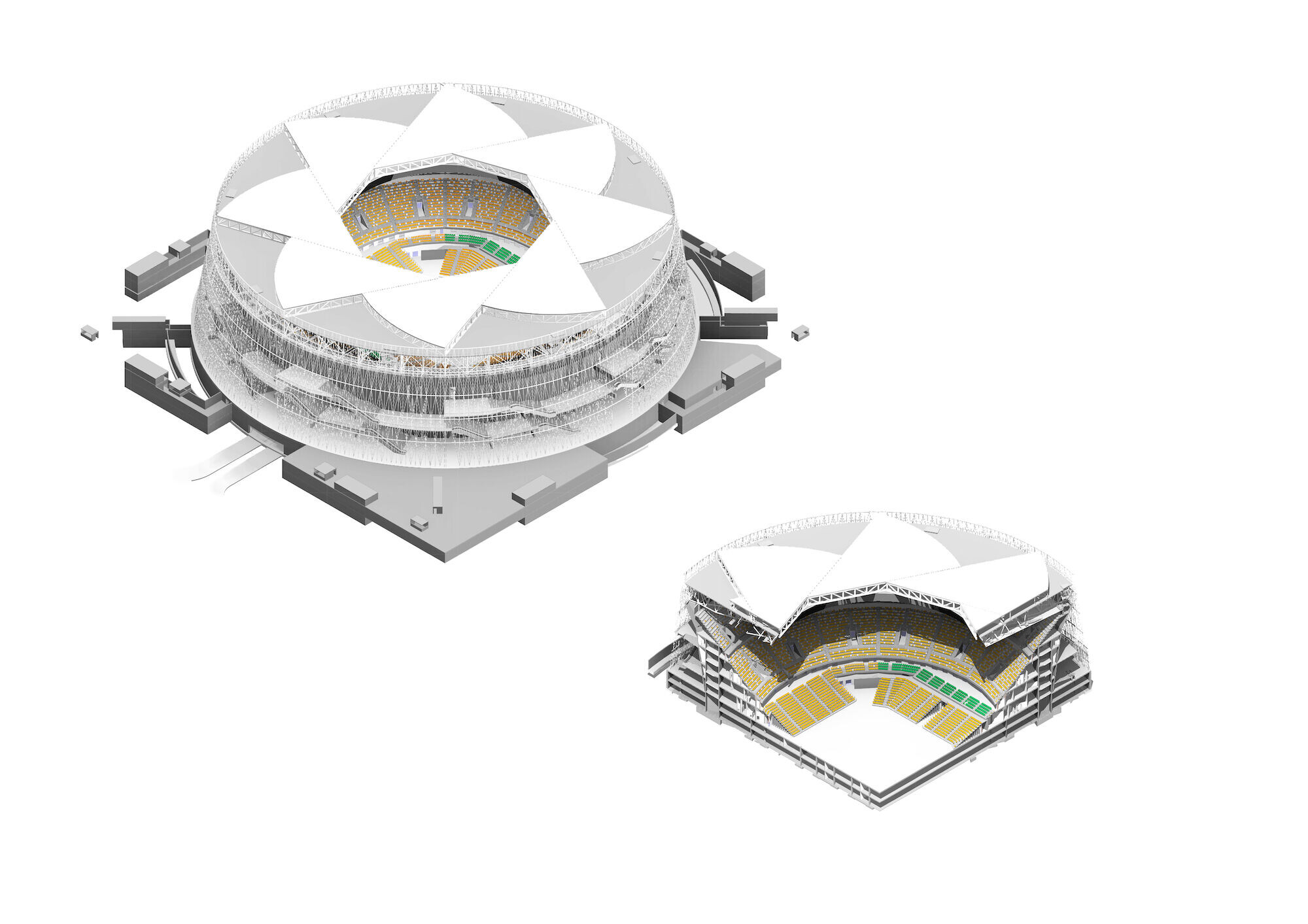The India International Convention & Expo Centre in Dwarka (IICC Dwarka) was commissioned as a result of an international competition for proposals launched by DMICDC (Delhi Mumbai Industrial Corridor Development Corporation) in January 2017. The project, which was completed in less than four months, involves the preparation of the necessary documentation for the tendering of the entire construction and development of the complex, and will be executed in two phases, the first of which were inaugurated in January 2024.
Located 11 km from Indira Gandhi Airport in New Delhi, IICC will be the largest exhibition Centre in India and South Asia. An anchor project for the future development of the country, strategically located between New Delhi and Gurgaon, covering 90 hectares that include exhibition spaces (403,000 m²), a convention centre (73,200 m²), offices (236,000 m²), hotels (339,000 m²), commercial spaces (156,000 m²), a multi-purpose pavilion with capacity for 20,000 people (64,200 m²), and more than one million square metres of parking, totaling almost 2.5 million square metres built.
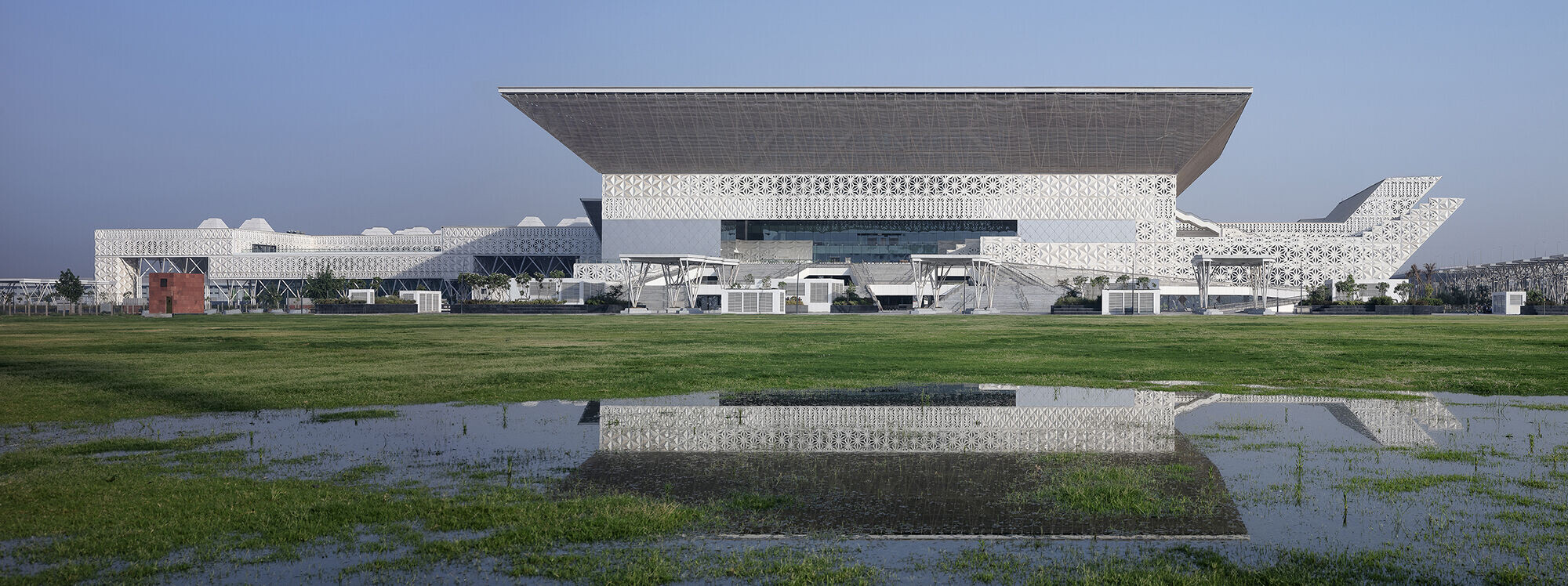

Strategically, the operation has four main objectives: to be an icon that symbolizes the image of the new India, to become a destination in itself -by exemplifying the state of the art within the international circuit of fairs and conventions-, to obtain the platinum certification of the IGBC (Indian Green Building Council) -thanks to its contributions related to sustainability and urban mobility- and finally, to be sufficiently flexible to host world-class events and celebrations of the most diverse nature.
In the words of the Prime Minister of India: “IICC would reflect India’s economic progress, rich cultural heritage, and our ºconsciousness towards environmental protection”.
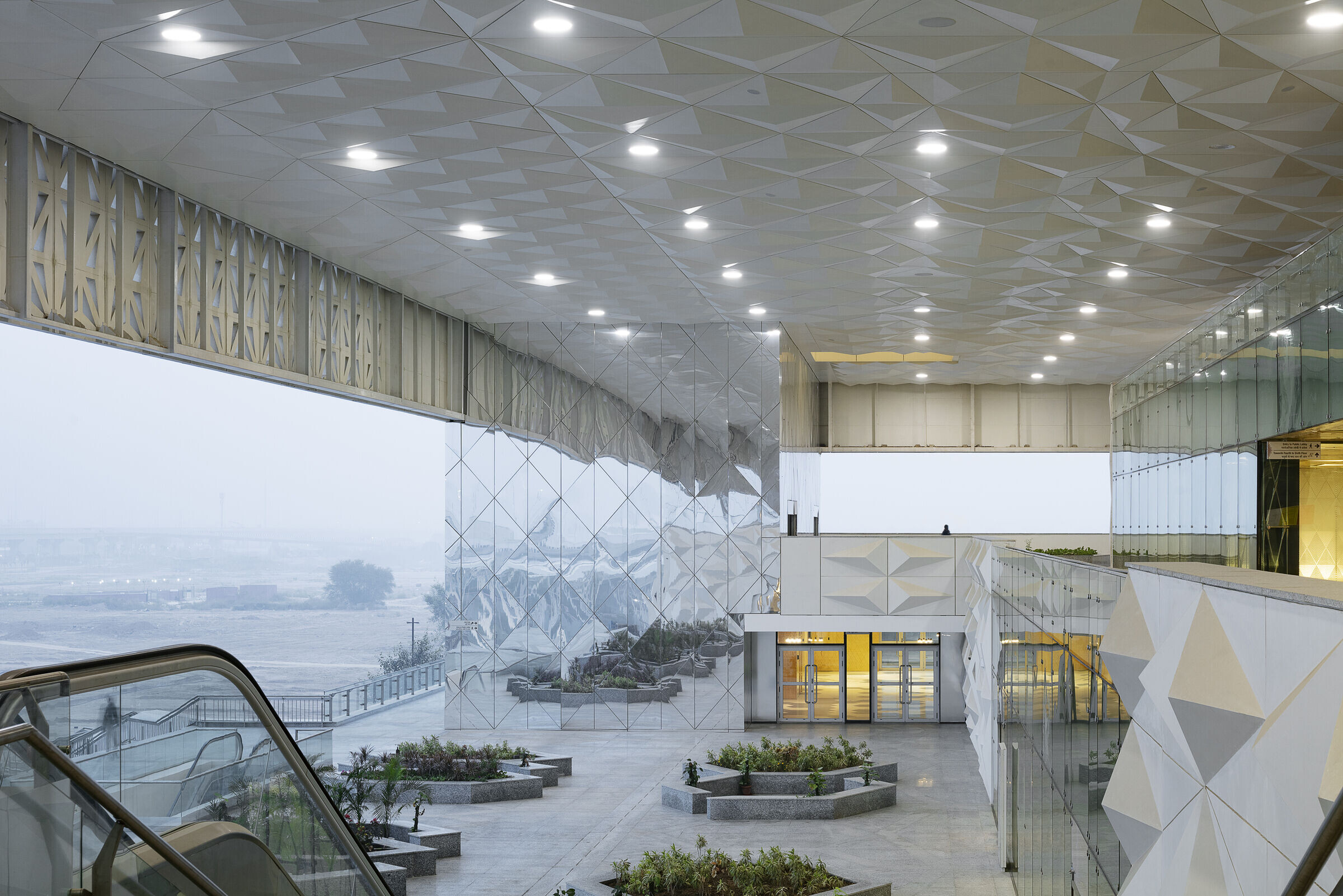
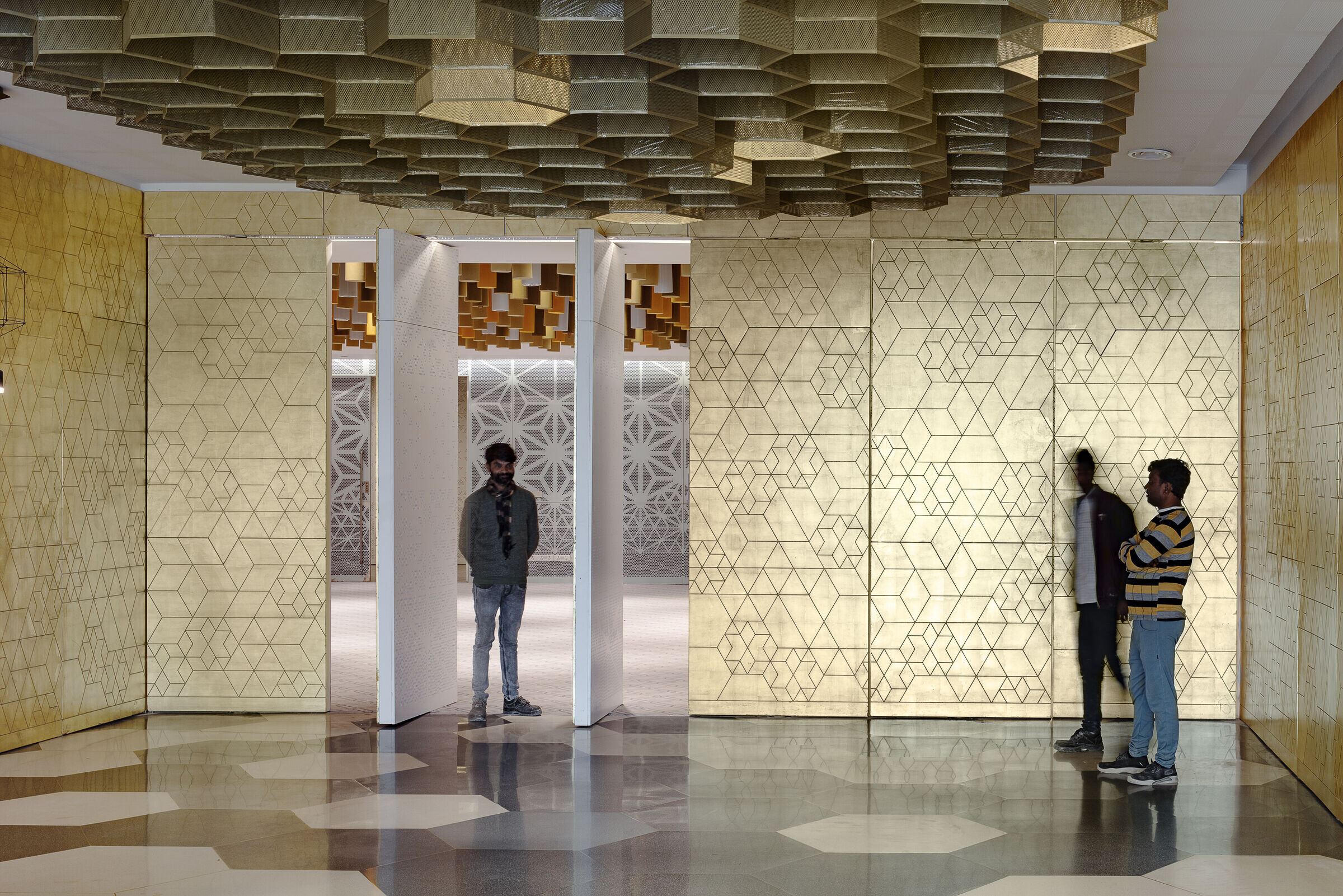
The master plan has been conceived as an Indian Palace for the 20th century. The reinterpretation of the idea of the palace connects the proposal with the urban and architectural tradition of India, reflecting various motifs and iconographies typical of the vast popular culture of a subcontinent in which ornament is also a structural element. On the one hand, various manifestations linked to the ritual of greeting and welcome (such as mandalas and rangolis) are reflected in the geometries of the general design and the spatial envelopes of the buildings; on the other, popular formal expressions and references - such as the namaste greeting, the large staircases, or the embroidery and textiles - permeate the complex with cultural references at all levels.
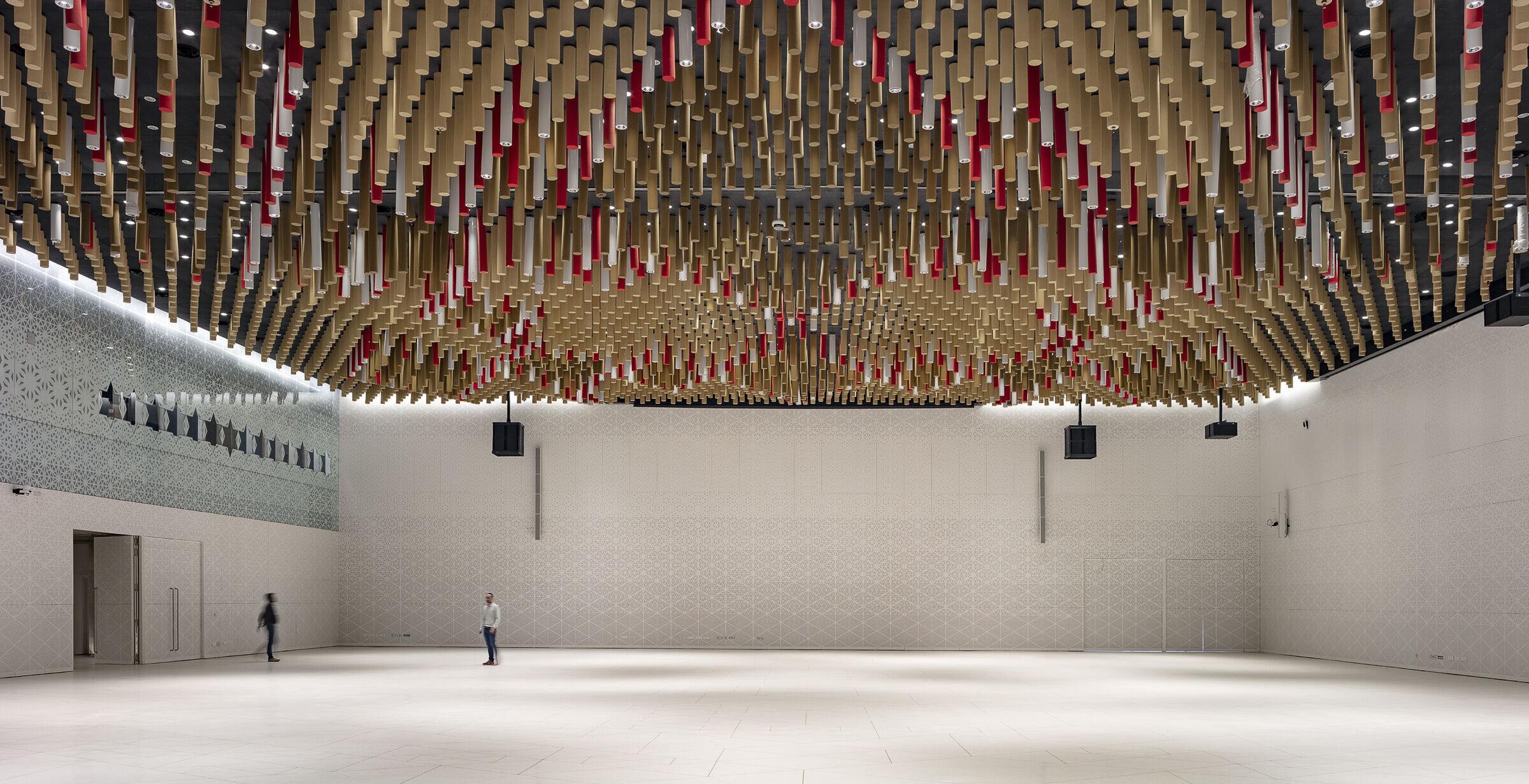
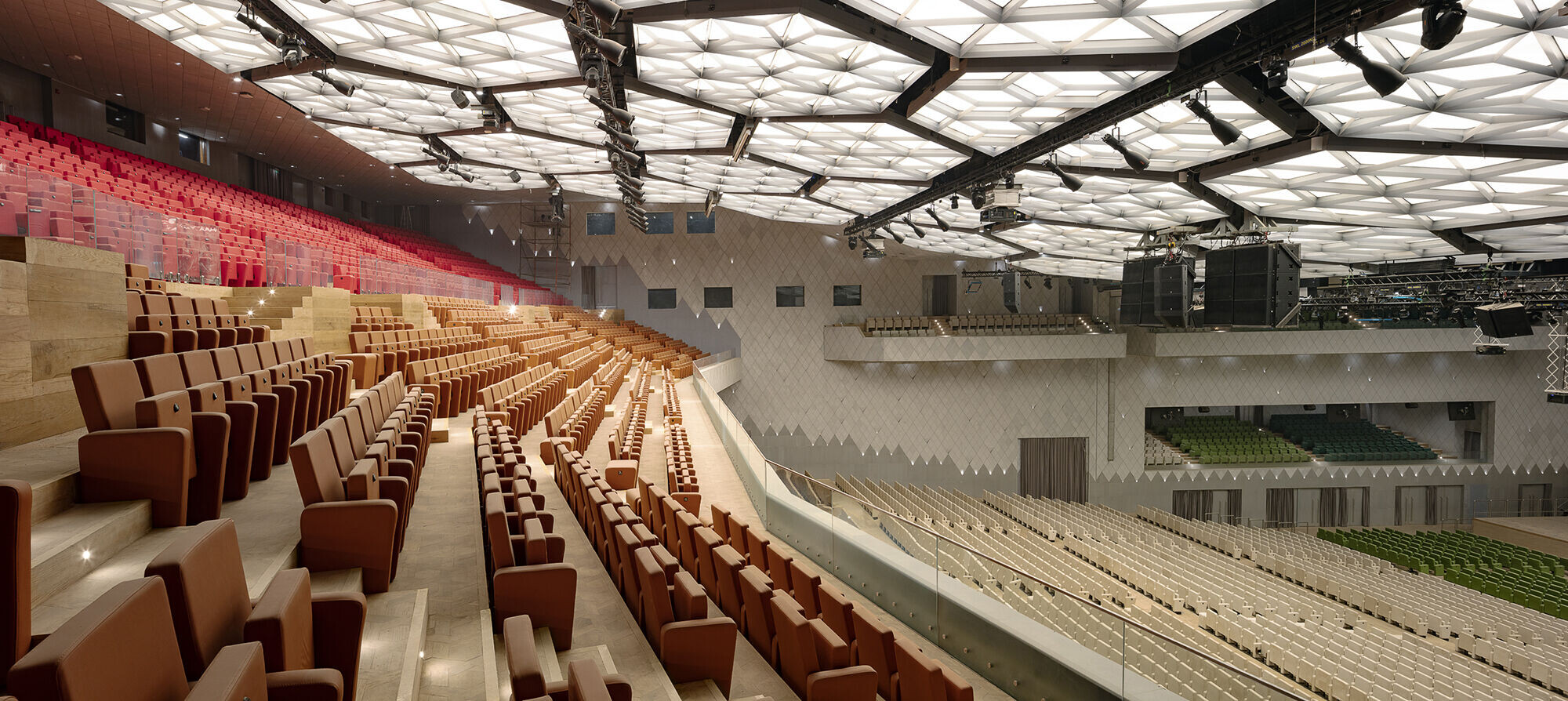
The project is structured in two differentiated sectors, placing the Fair and Convent Area to the west and the Mixed-Use development (hotels, offices and commercial spaces) to the east. A large foyer measuring over a kilometer in length connects the five exhibition halls, with more than 243,000 m² of net indoor exhibition space and 71,000 m² of outdoor space, 21,000 m² of which are covered. The multi-purpose hall (Arena) punctuates the project at the northeast end, becoming the main urban reference point for the complex.
The construction process is divided into two phases: the first includes the Convention Centre, Exhibition Halls 1 and 2, part of the Foyer that connects the Halls and all the urban and trunk infrastructure necessary for the operation of the complex. The second includes the construction of the main office building (“The Eye”), Exhibition Halls 3, 4, and 5, and the Foyer that connects them. During this second phase, it is also planned to build the Arena and the Mixed-Use complex.
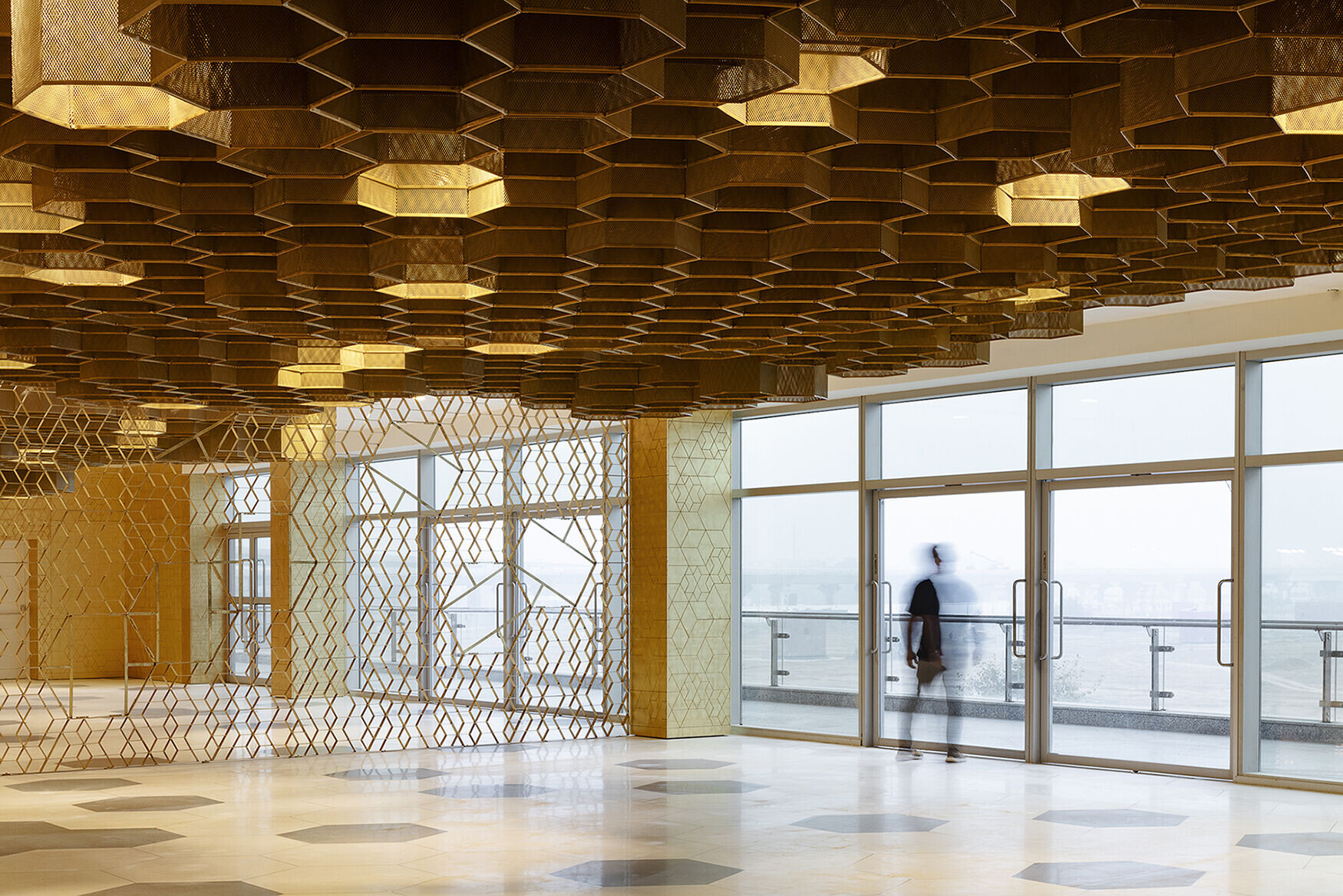
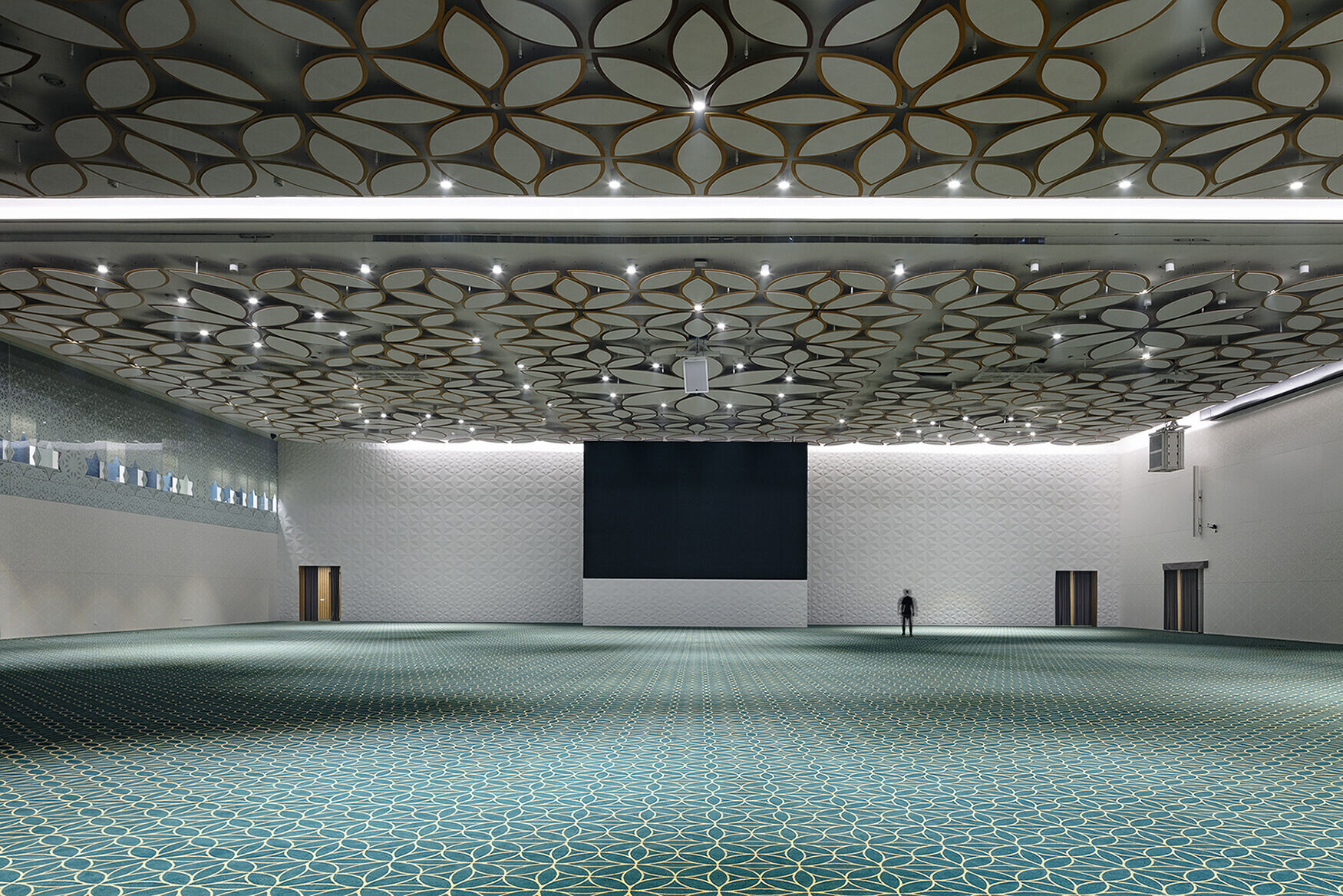
The design of the Convention Centre develops its 80,000 m² on 12 levels, which represents a challenge for a building of this typology. The program includes 13 flexible convention halls of different sizes, a large 3,800 m² hall on the upper floor and a multipurpose auditorium with a capacity for 6,000 attendees. Designed to accommodate a variety of events and adapt to their technical requirements, this flexible space is equipped with retractable acoustic partitions that divide the room into two independent auditoriums and automated retractable platforms that allow for more than nine different configurations depending on the audience and type of event.
On the other hand, a large Foyer of more than a kilometre in length connects the Convention Centre with the Exhibition pavilions. Thanks to the structural flexibility and the implementation of 20-metre-high mobile acoustic partitions, each pavilion can host between four and six exhibitions simultaneously. A large perimeter skylight allows natural light to enter in any of the configurations, improving the sustainability of the complex and preventing the pavilions from becoming “black boxes” isolated from the environment.
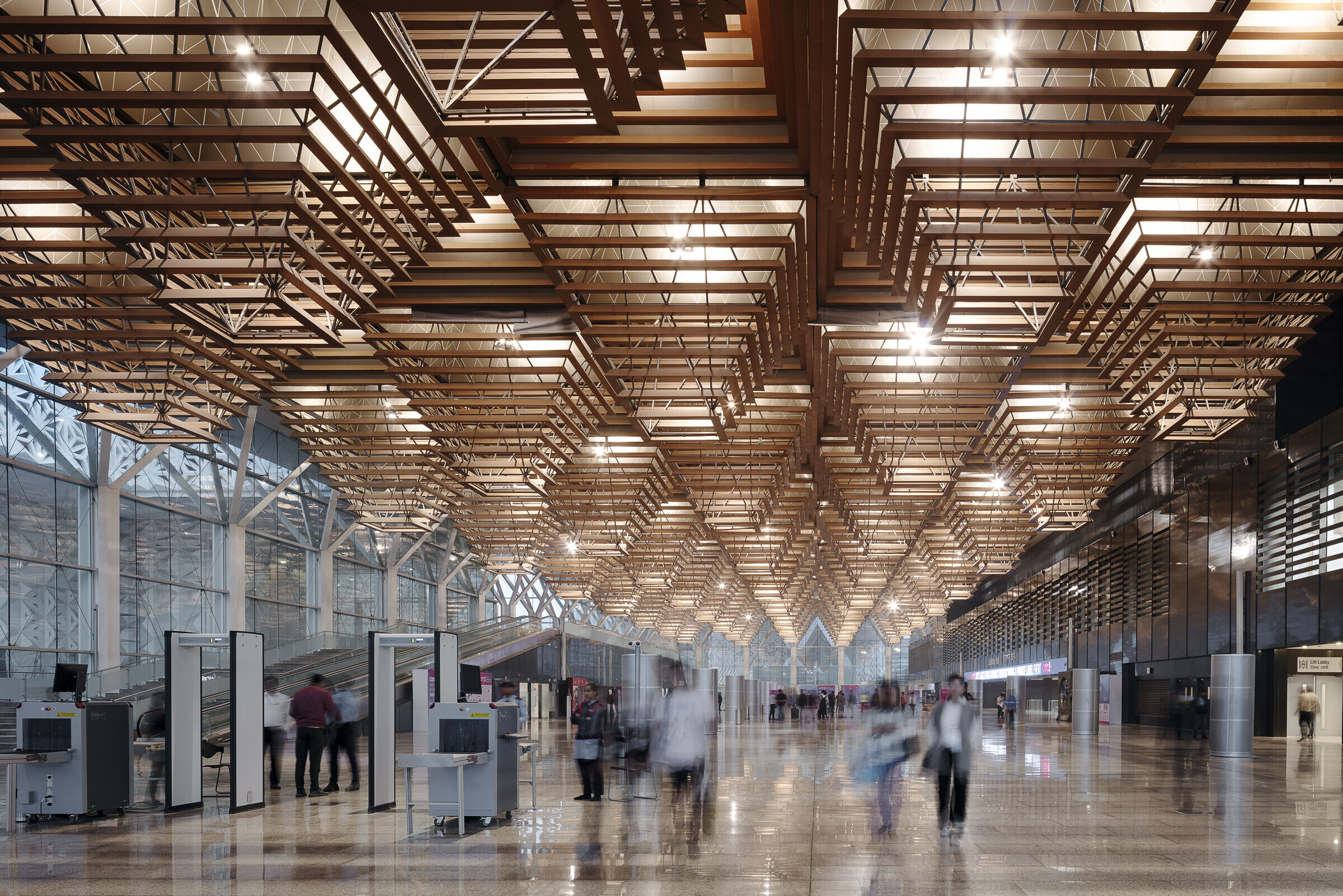
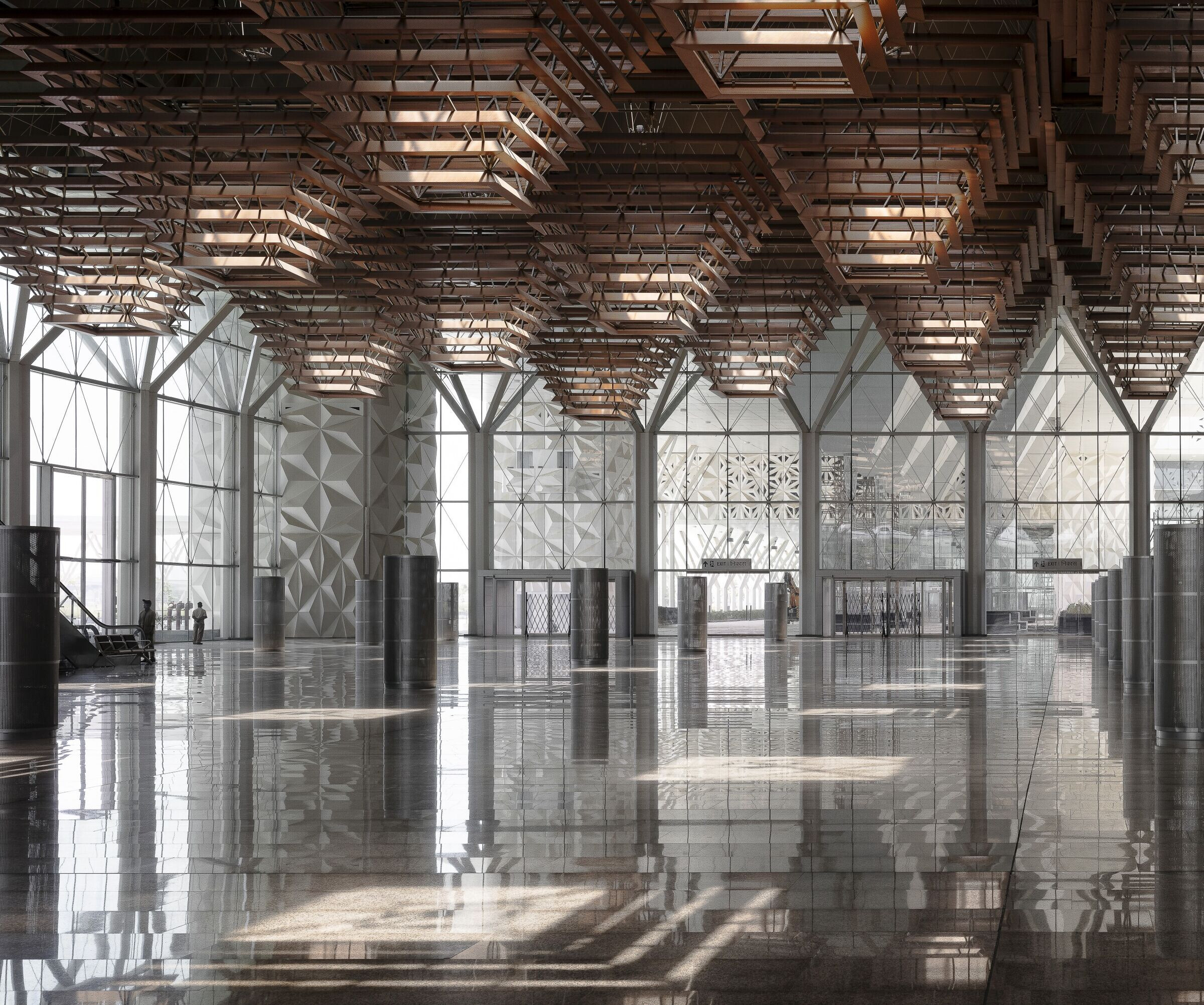
The holistic approach to sustainability implemented throughout the complex affects not only the buildings but also the design of all urban infrastructures, whose main channels run along a large, four-kilometre-long underground walkable perimeter gallery. This approach has positive consequences in terms of maintenance, operational utility, reduction of the carbon footprint, energy consumption, visitor comfort and connectivity with the city.
The complex is equipped with technological systems that allow the operation of all buildings to be automated, controlling lighting, air conditioning and security, optimising energy consumption and guaranteeing a comfortable environment. Various state-of-the-art connectivity solutions, such as high-speed Wi-Fi networks and integrated communication systems, facilitate the organization and development of events.
The technological infrastructure also includes LED screens on several of the buildings' facades, with the surface that crowns the Convention Centre being particularly noteworthy, which, due to its size and location, allows messages, advertisements and multimedia content to be transmitted on a territorial scale, becoming one of the most important icons of the complex.
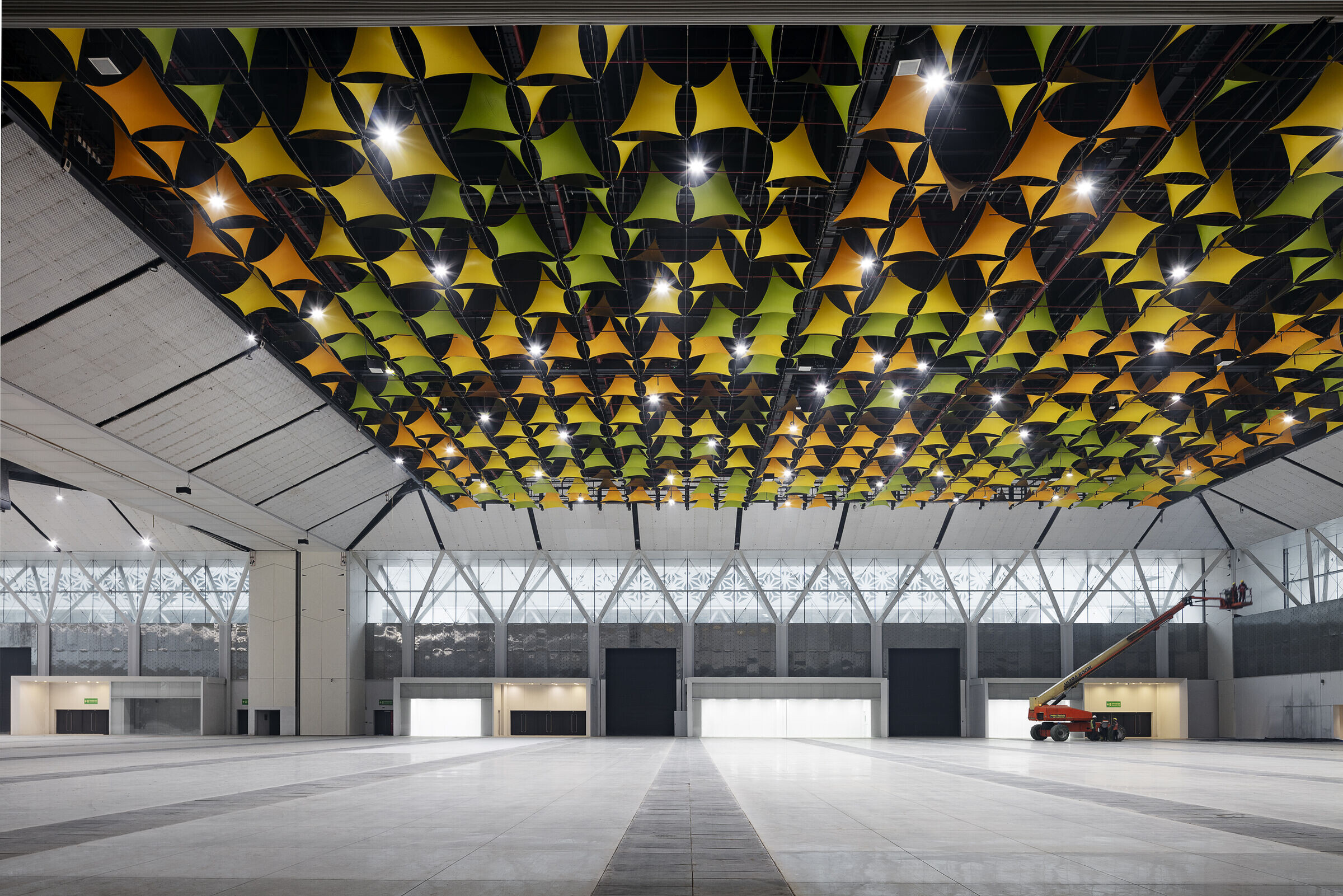
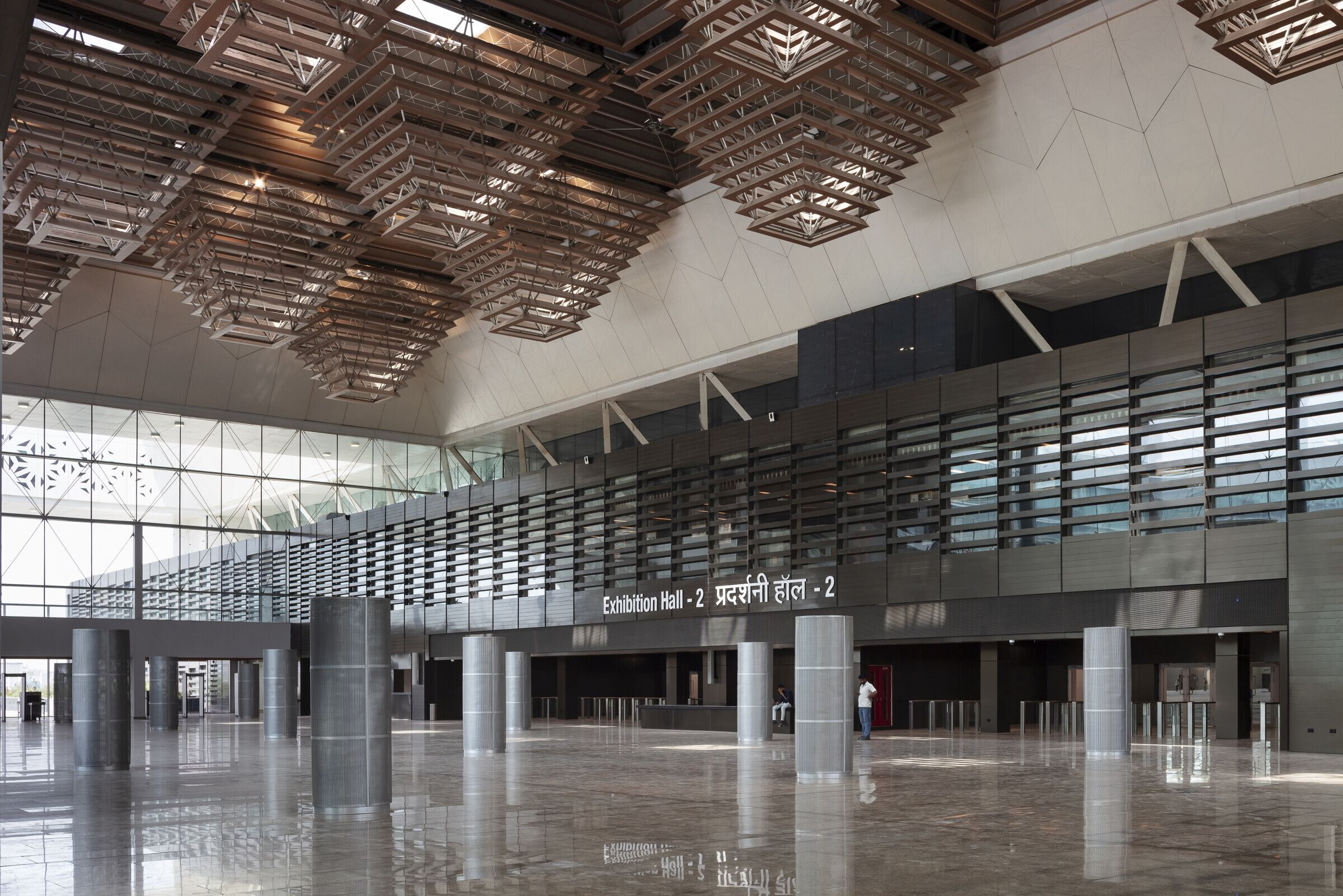
Landscape
The main objective is to create a state-of-the-art and outstanding series of boulevards, plazas and open spaces to complement the uses of Dwarka ECC and help to position it as a world class Exhibition and Convention Centre. The landscape proposal will provide a most liveable and attractive area that complements the existing green infrastructure, as well as the recreational and commercial offer, creating a first-class mixed use hub, suitable for world-class sports, trade, convention and multiple events.
The combination of an international projection, in order to position the Dwarka ECC in the first-class international scene, with the local culture is a key issue in the landscape design.
Traditional Indian architecture and Landscape Design have served as inspiration: their geometries, space structure and poetic effects have been used combined with state-of-the-art materials and construction systems. The images bellow show the references to the traditional Indian architecture and its interpretation in the project. The result is a unique proposal which is both highly Indian and highly international.
One of the main challenges in the masterplan and landscape design is the creation of human-scale, friendly open spaces. This will be handled by the structuring of the open spaces into different areas with different characters and uses. Urban art pieces will be located in the large-scale monumental areas. Commercial streets will be covered with canopies in order to create sheltered and colourful streets. The main Axes will be equipped with in ground fountains, reflective thin water layers and remarkable features.
Architecture and landscape have been developed as a whole. The open area is conceived as a big palace garden, with its straight viewpoints combined with rich patterns and geometries. Water features, green areas and paved areas have been combined following both technical requirements and aesthetic criteria. The main axes in the open area lead to the building entrances. Big open spaces and plazas have been structured in smaller, shaded areas in which to rest.
The roofs proposed in the exhibition halls and also in the MUD buildings seek to reinterpret the typical Indian patterns and drawings for welcoming -rangolis-, integrating into the patterns the green coloured pixels, together with LED and photovoltaic panels, creating unique figures and allowing both to absorb the energy of the sun and to create night digital shows and exhibitions.
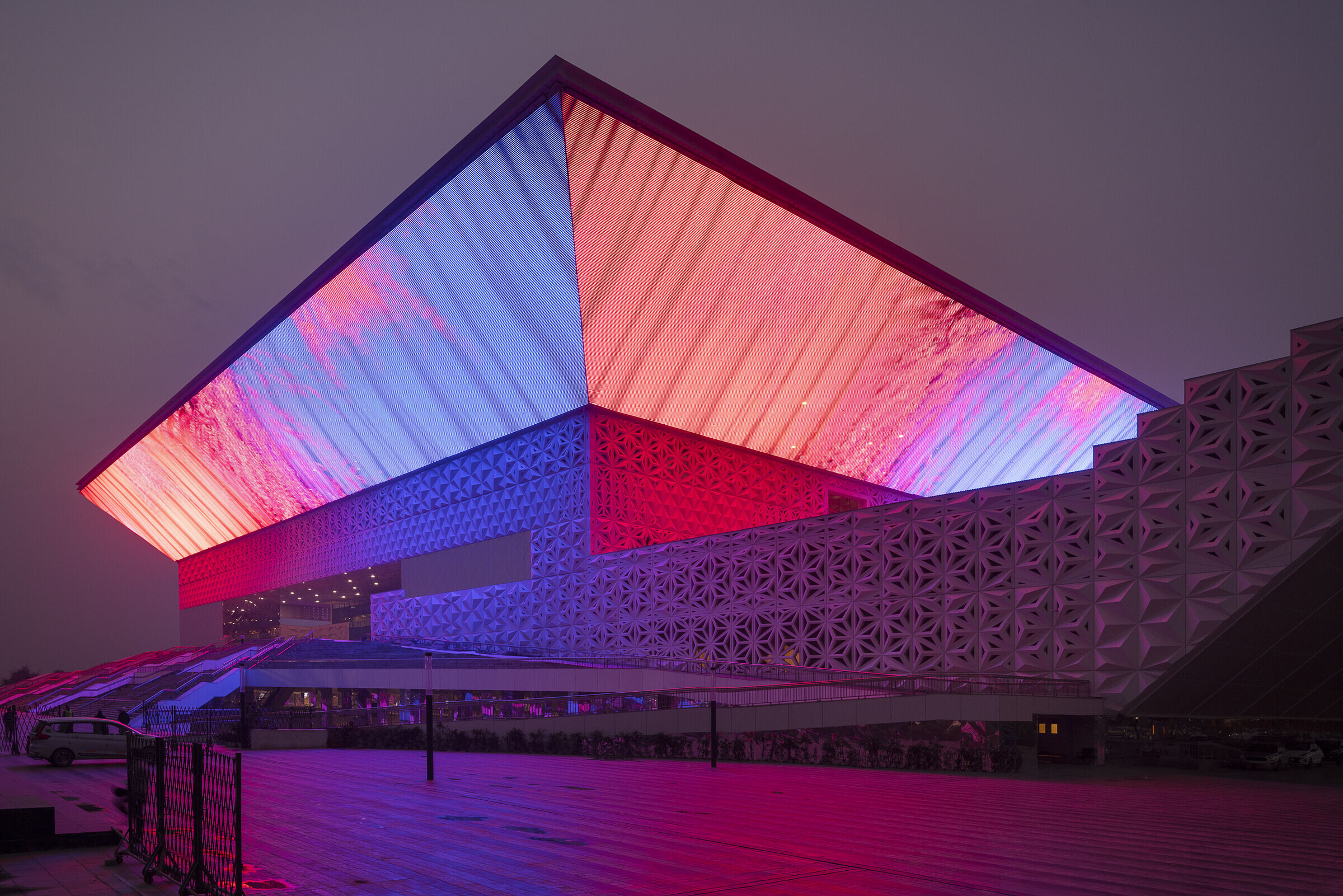
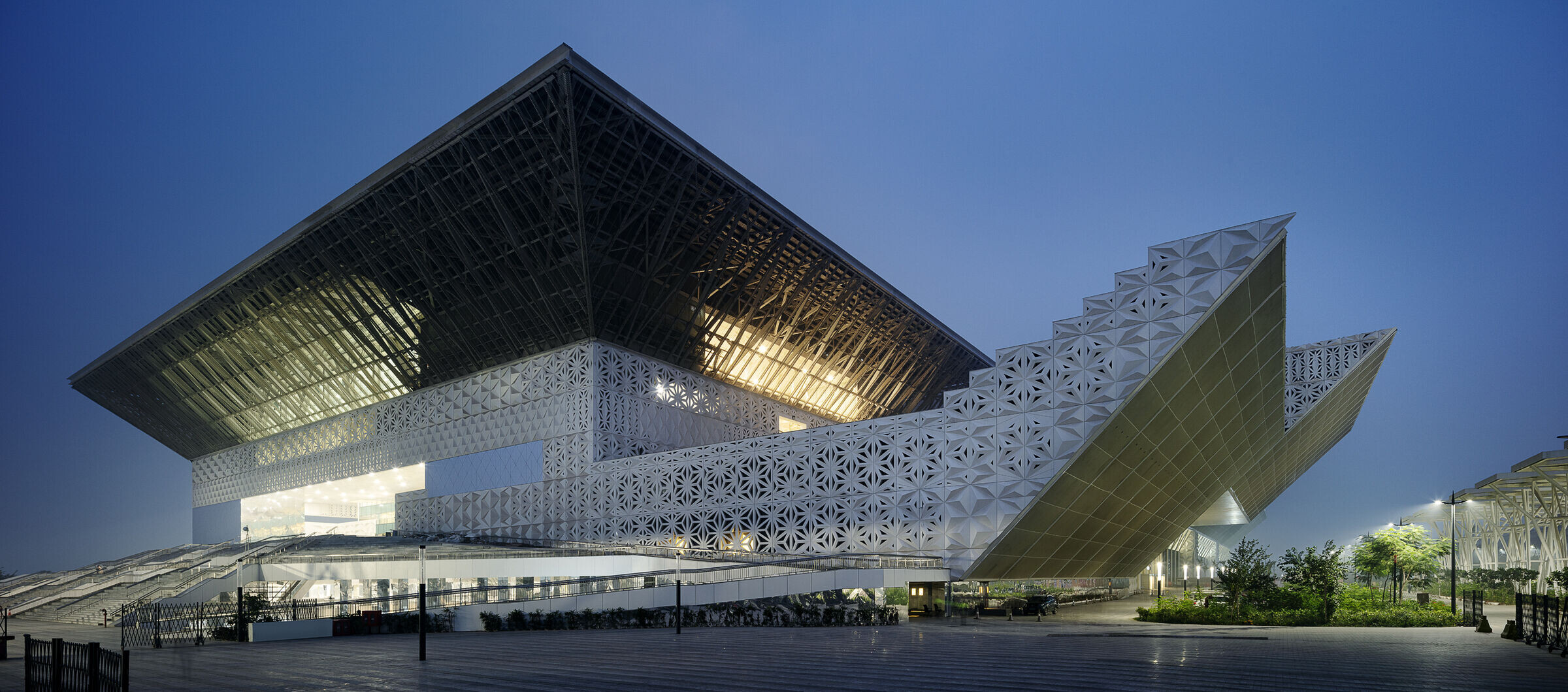
Team:
Architecture and Engineering: Idom
Responsible Architect: Tono Fernandez Usón
Client: IICC (India International Convention&Expo Centre)
Project Management: Luis Gutiérrez, Ulises Rubio
Consultants: Cesar Azcárate, Jesús Llamazares
Local Support: CP KUKREJA ARCHITECTS (CPKA)
Local regulatory and fire consulting/Trunk infrastructure development/Plumbing & Sanitation/ Cost Estimation & local specifications/Tender Documents
Architects: Javier Quintana, María Cortés, Borja Aróstegui, María Palencia, Viral Bhavsar, Lily M.Zadeh, Yian Jiang, Iro Dimitriou, Mahsa Noori, Firdose Bahsa, Amanda, Impey, Iris Pastor, Elena Romero, Nazareth Gutierrez, Maria del Val Vázquez, Isabel Salazar, Marta Pérez, Javier Berzas, María Sastre
Landscape: Manuela Casado, Zeynep Shahin, Arantza Zabalza
Interior Design: María Cortes, Borja Aróstegui
Gassz (Diego García Setién+silvia Sánchez)
Nuñez Ribot Arquitectos (Teodoro Núñez+almudena Ribot)
Facades: Skinarq (Magdalena Ostornol)
Mobility: Raúl Coleto, Juan Pablo Romero, Ibai Díaz
Trunk Infrastructures: Guillermo Digregorio
Structures: Carlos Castañón, Romina González, Hector Minder , Cpka Architects
Ict: Fernando Tomás, Alejandro Mariñelarena
Acoustics: Mario Torices
Scenic Lighting: Noemi Barbero
Air Conditioning: Toño Villanueva, Ramón Gutierrez, Javier Martín, Acix, Bjeii
Electricity: Carlos Del Amo, Acix, Bjeii
Energy Efficiency & Sustainability: Antonio Villanueva, Ramón Ramírez, Javier Martín, Clara Guzmán
Water: Diego San Martín
Waste Management: Aida Fernández
Bim: Jose Manuel González, Eduardo Navarro
Modelical Clerical Assistants: Isabel Montero, Banesa Marrero
Infographics: Poliedro
Photos: Aitor Ortiz
