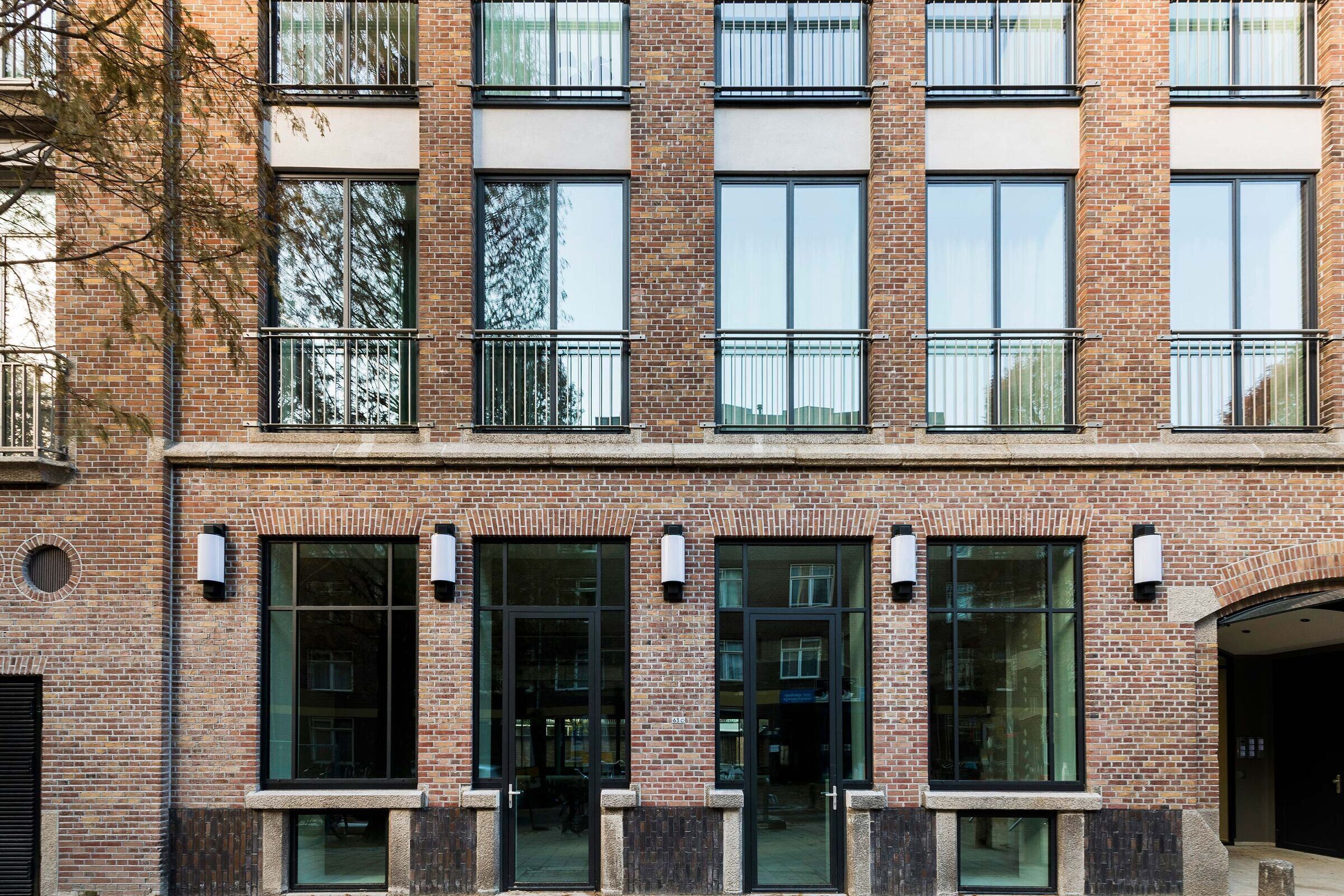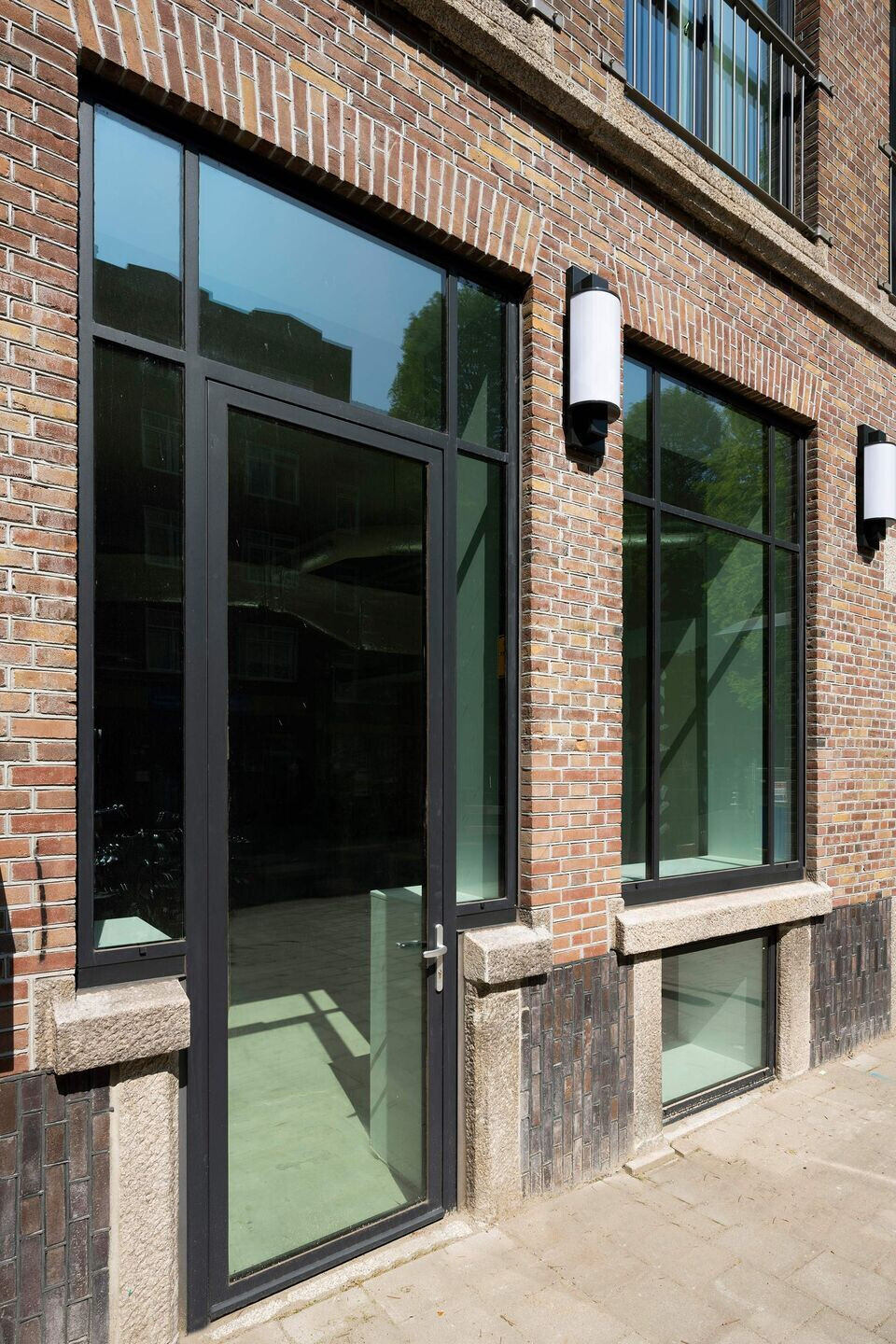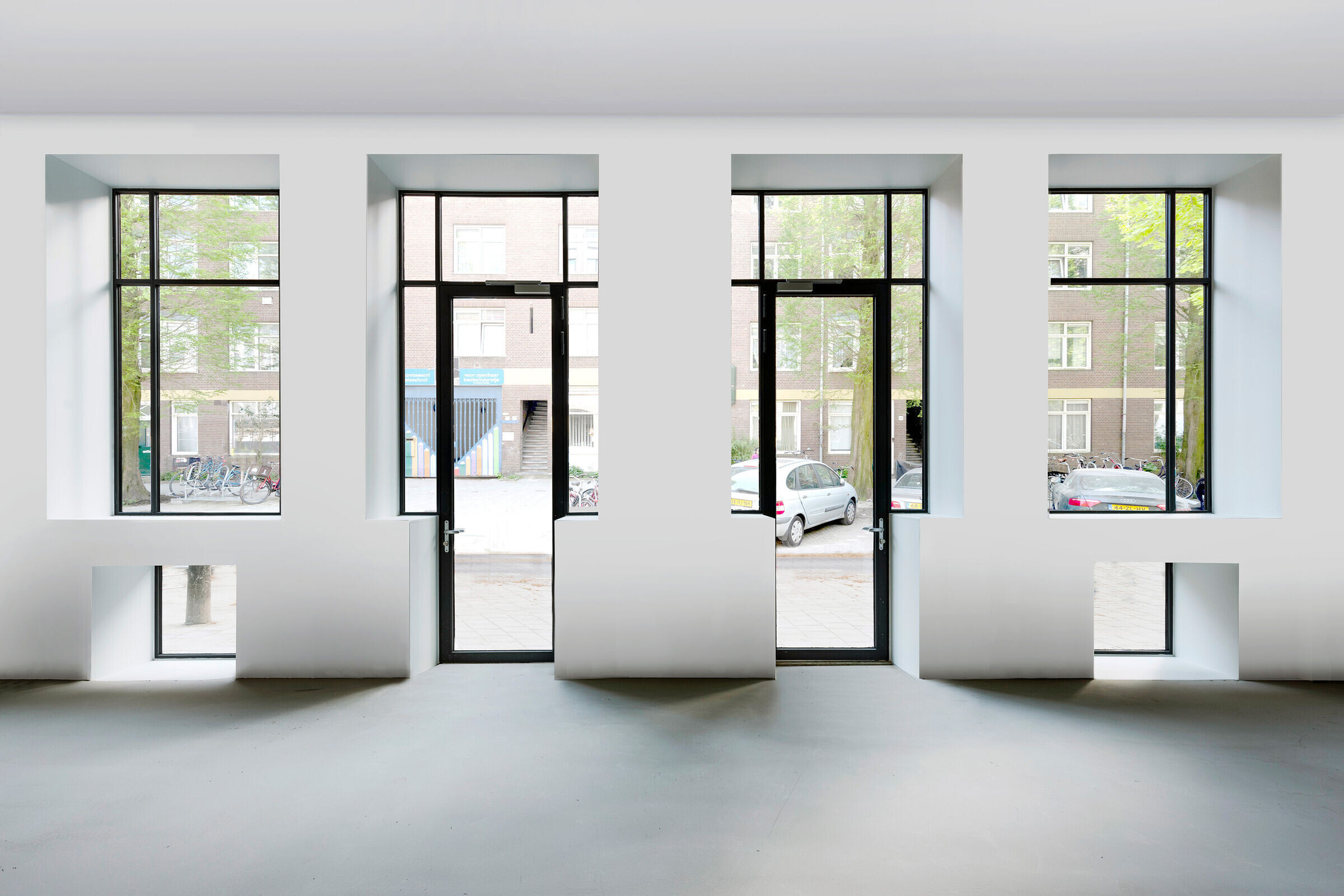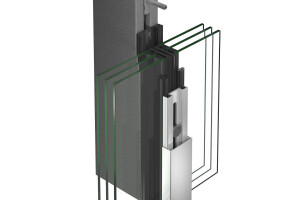From factory to office to apartment block – there is no better way to spell sustainability than by reusing existing buildings. Amsterdam-based architects ZZDP Architecten B.V. have done just that, transforming what was once a work space into residential apartments in the trendy De Pijp district.
The three-metre-high doors on the ground floor were designed as an object solution using the Janisol steel profile system with a face width of only 50 millimetres.

“We tried to restore the façade as sensitively as possible,” explains architect Joris Deur, Partner at ZZDP Architecten B.V., “and replaced the existing aluminium windows with steel profile windows.”

Merford Special Doors B.V. manufactured the floor-to-ceiling tilt and turn windows using the Janisol Arte 66 steel profile system in a burglar-resistant design (RC2). The rear glass façade on the ground floor meets fire protection requirement G30. Here, the architects opted for the Jansen VISS steel profile system.

Find out more about the project on our website





























