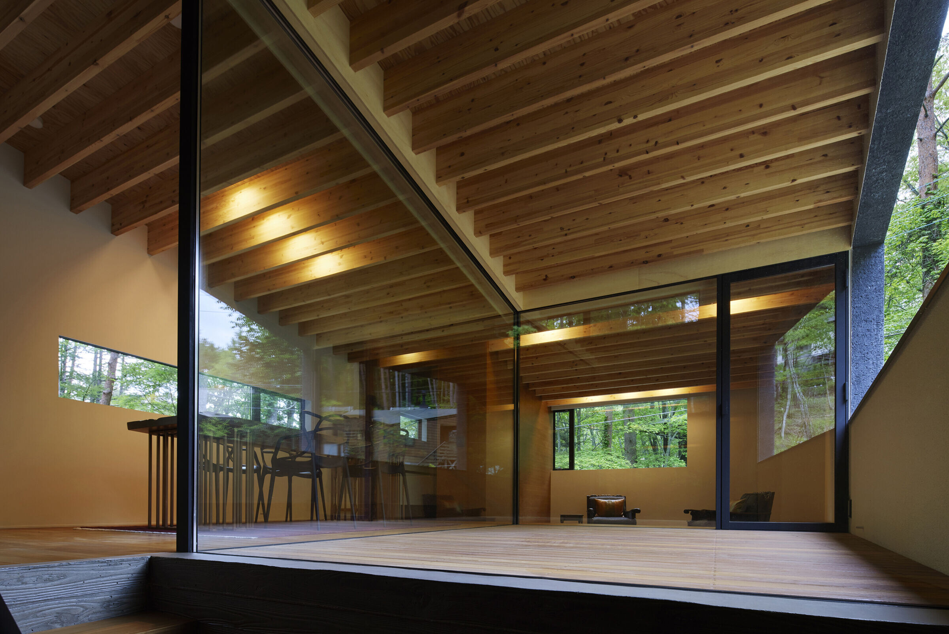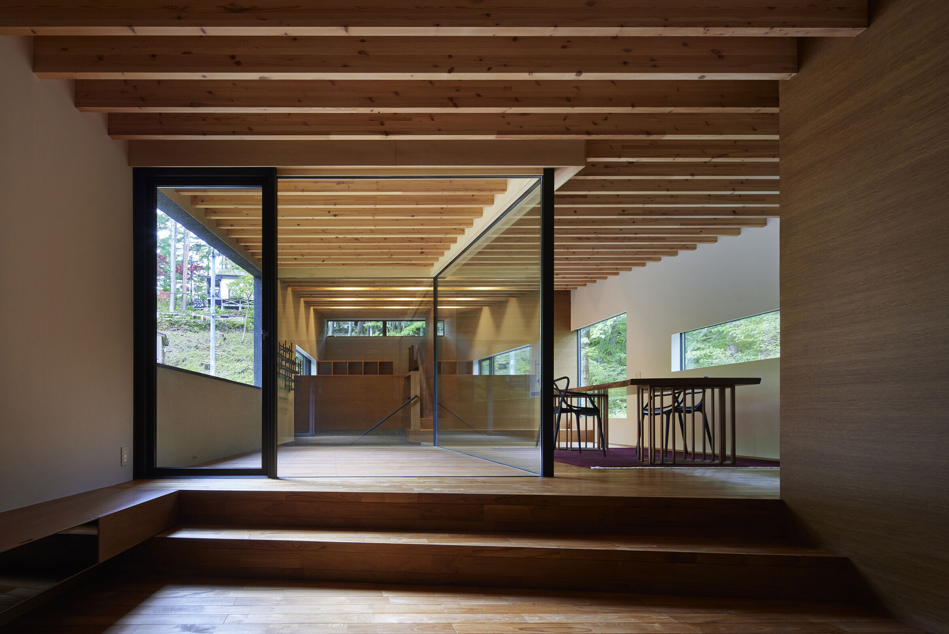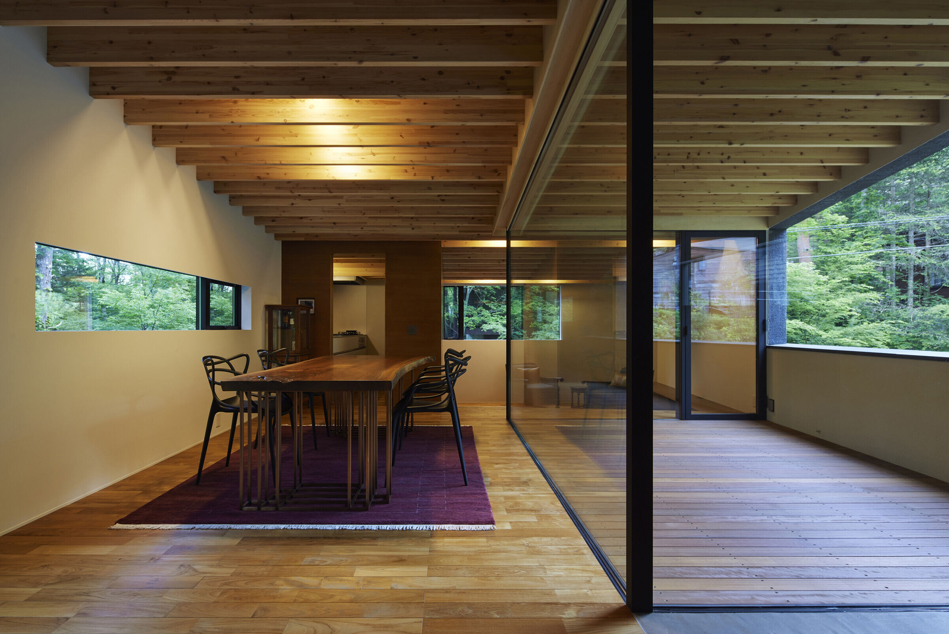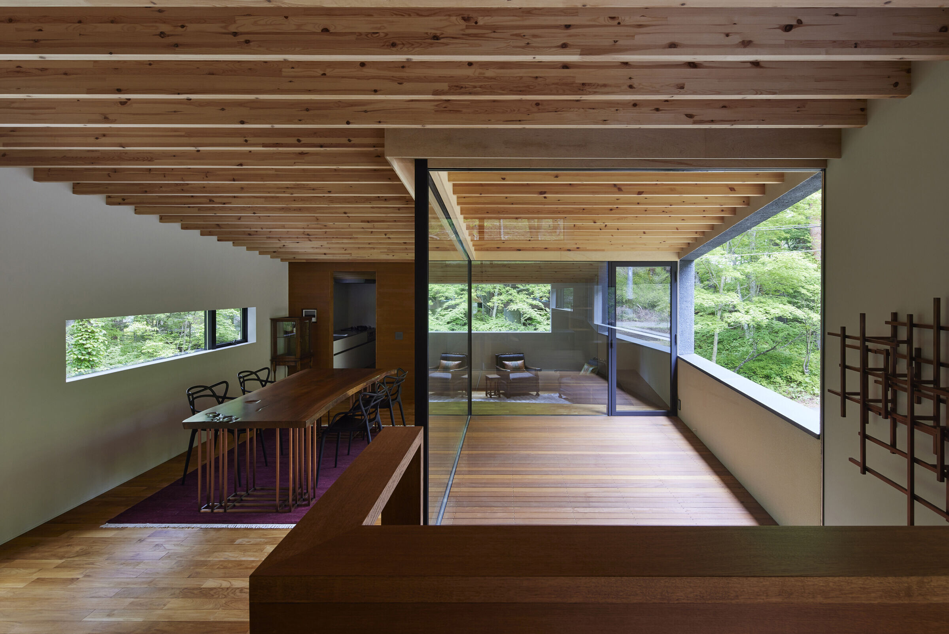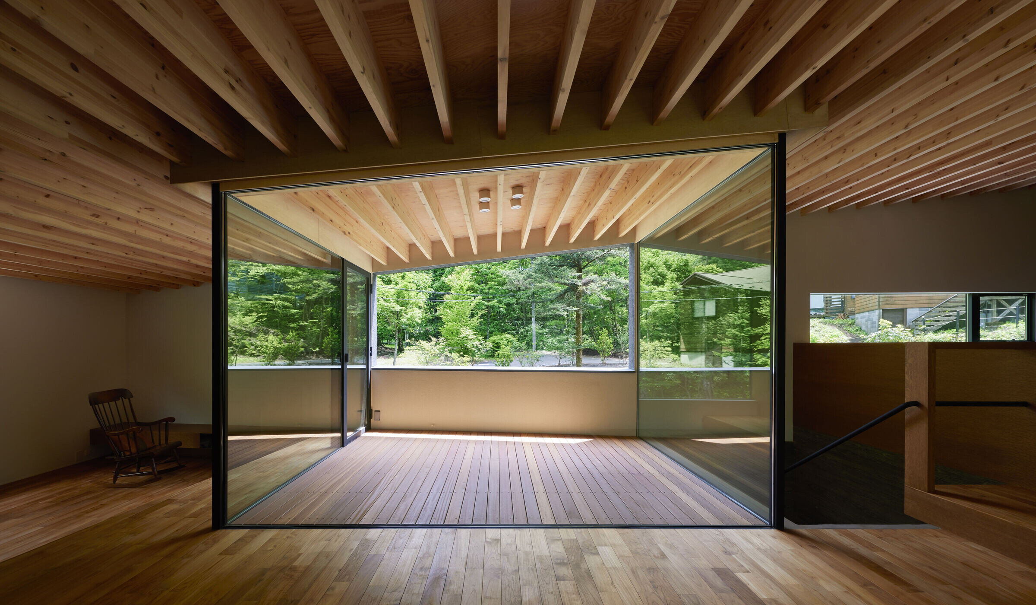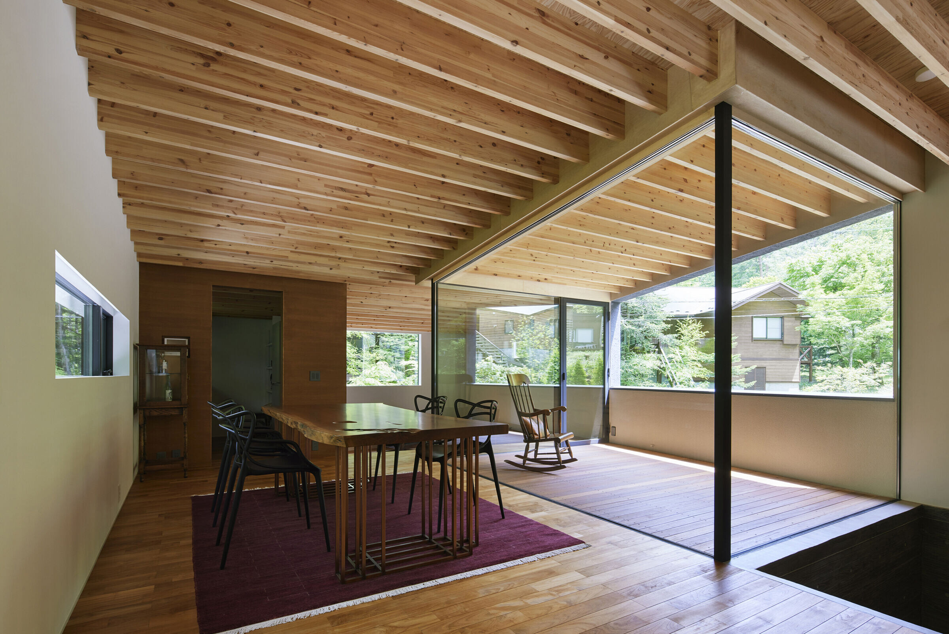The site is located in a villa area near Lake Kawaguchi, and as you approach the site through the lush forest, the view suddenly widens. The site is leveled, and there is a 20m tall coniferous tree at the southern end. The site is surrounded by a U-shaped curved road and has a gentle slope with a difference in elevation of 3.8m. The design was designed to take advantage of the beauty of this terrain.
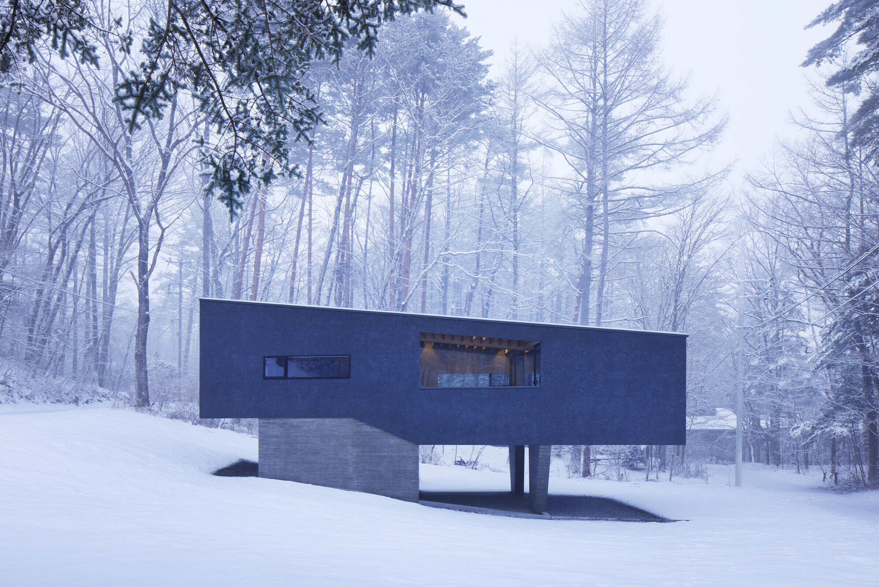
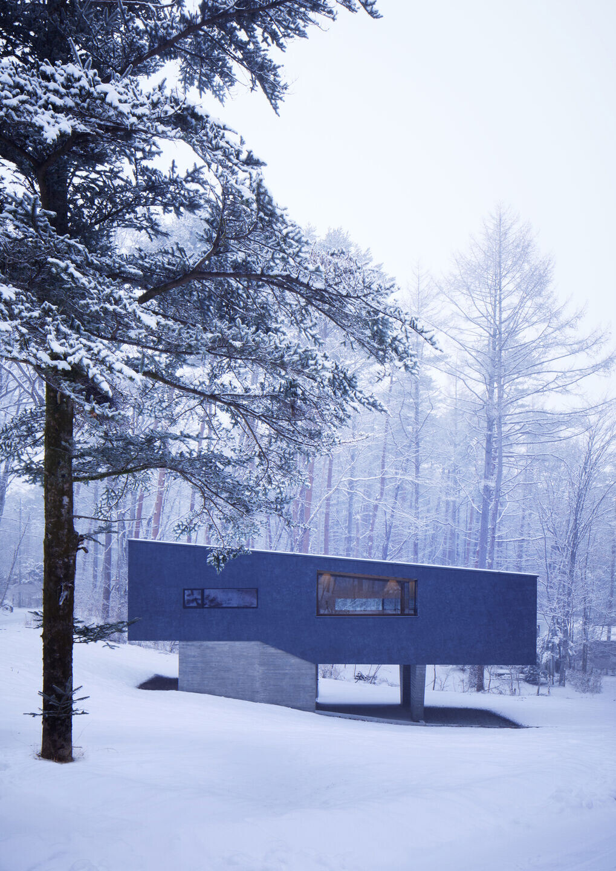
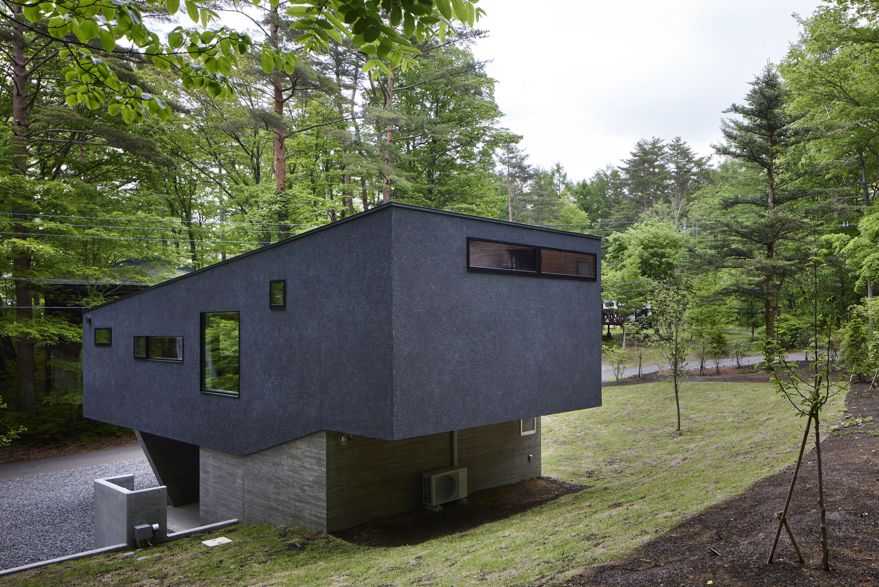
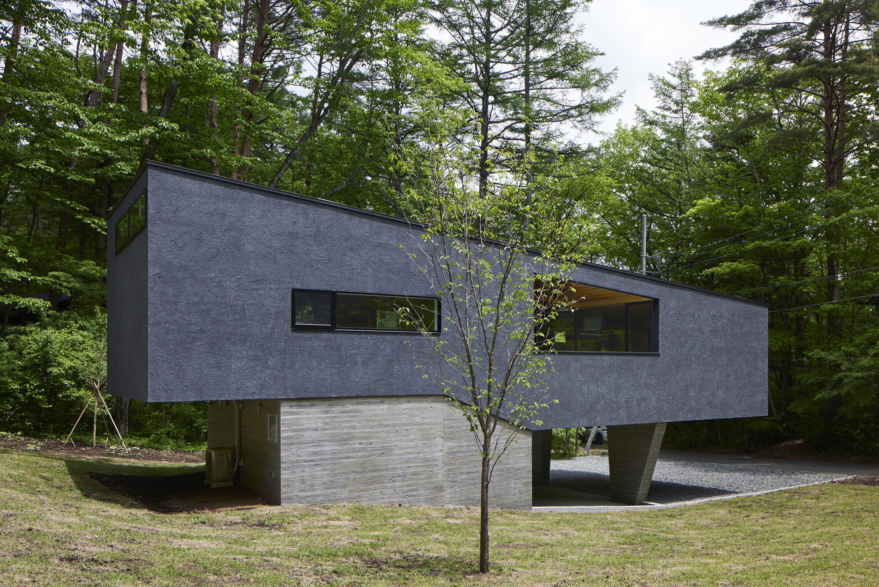
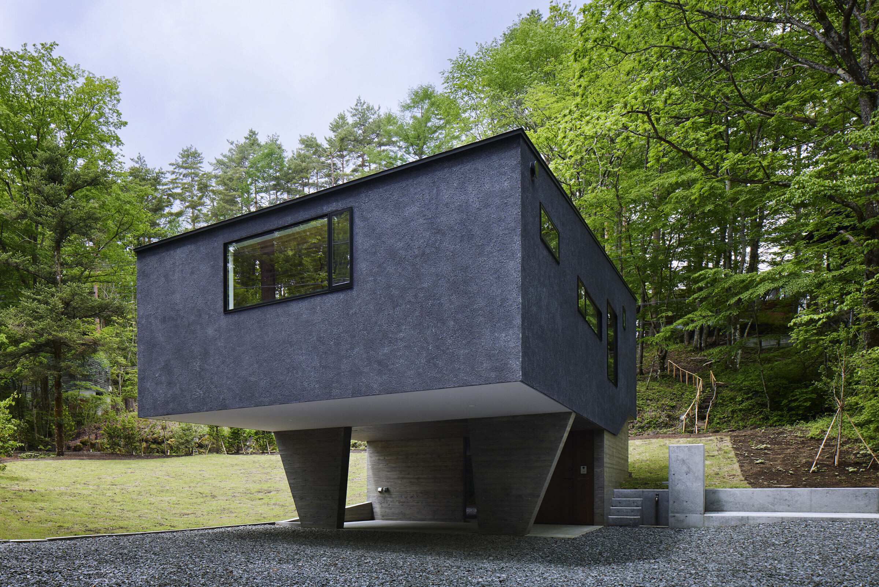
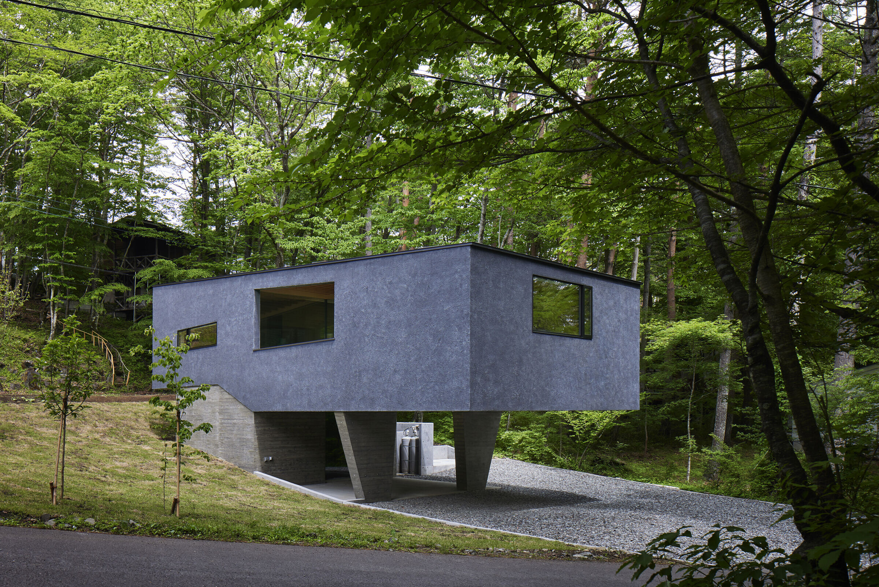
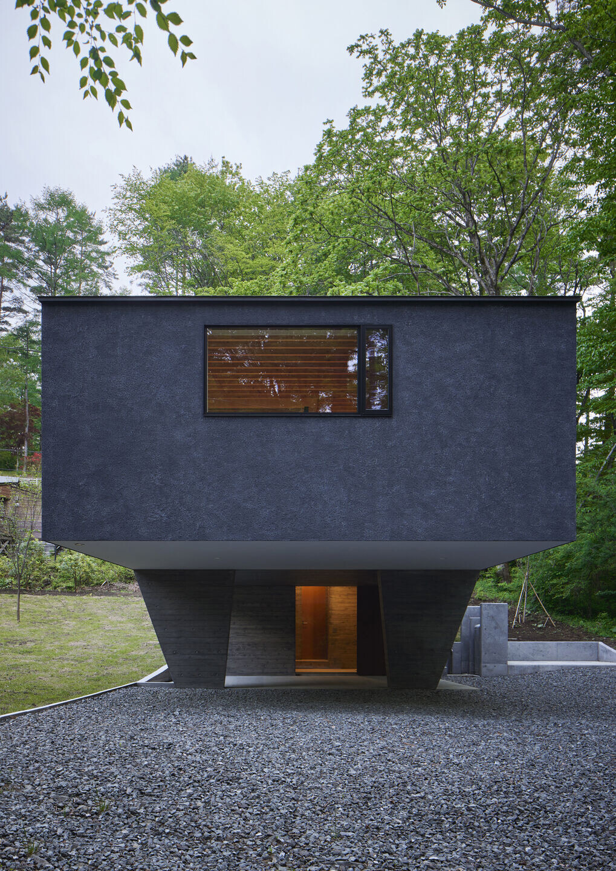
The image of a long rectangular parallelepiped floating on the slope came to mind. Next, the floor was set at a different level to follow the slope, and finally the roof was given a gentle slope in the same direction as the slope. The plan shape is a trapezoid, and it has a mysterious exterior shape that changes its expression depending on the direction from which it is viewed.
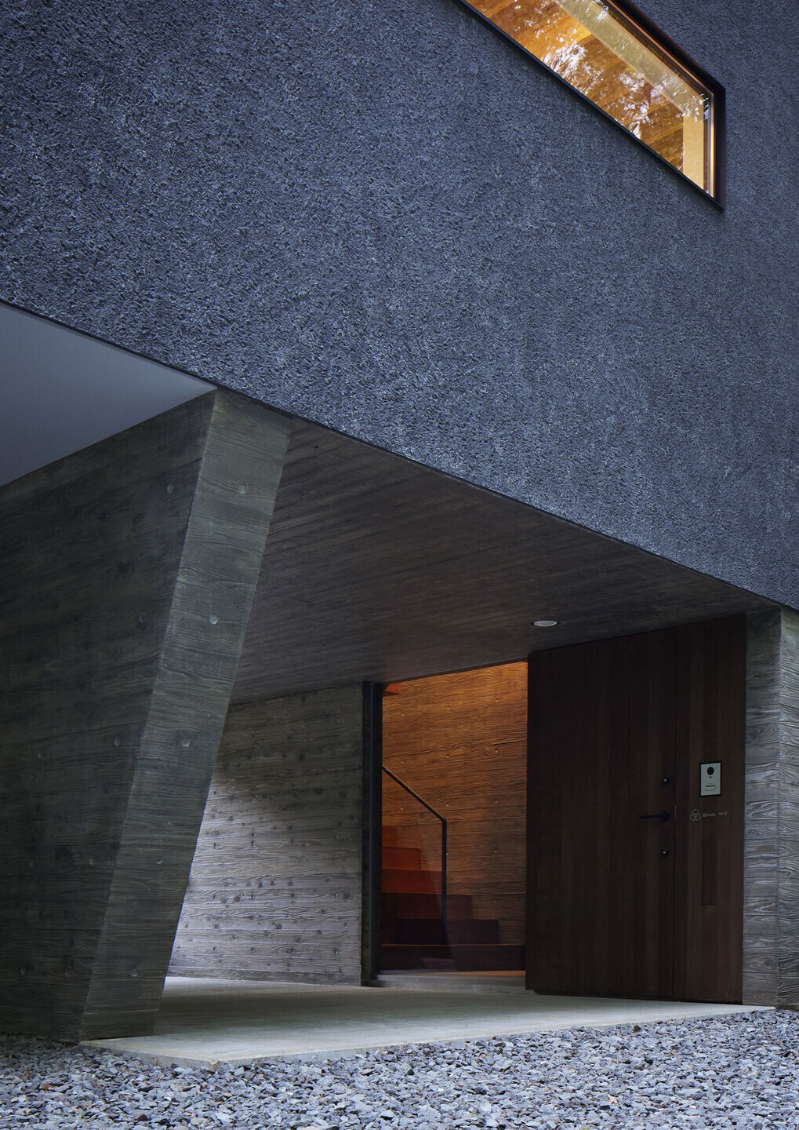
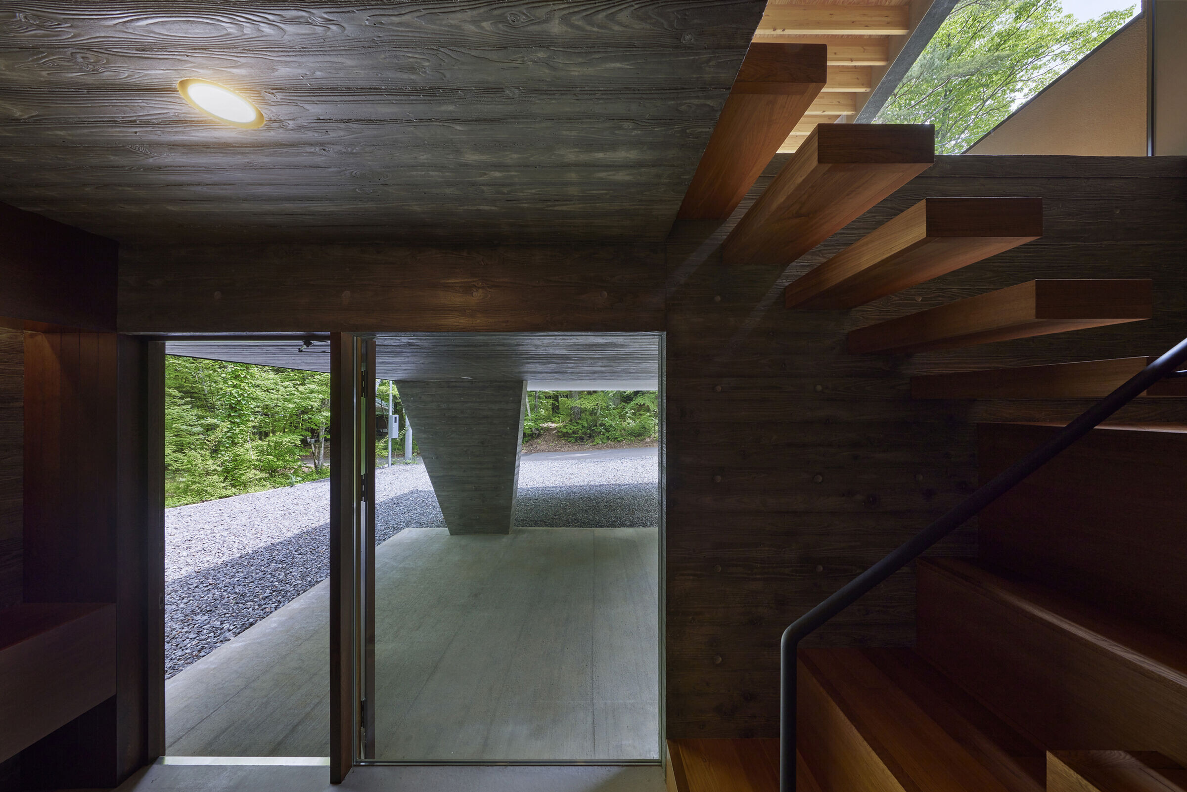
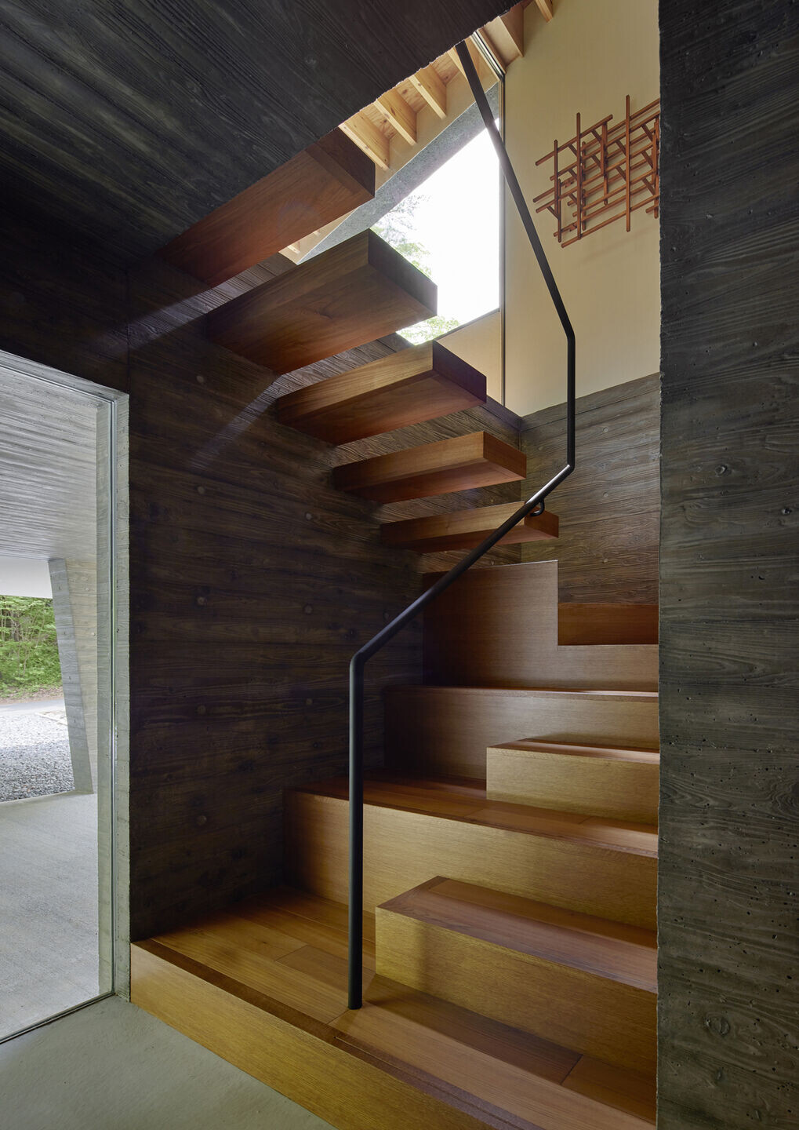


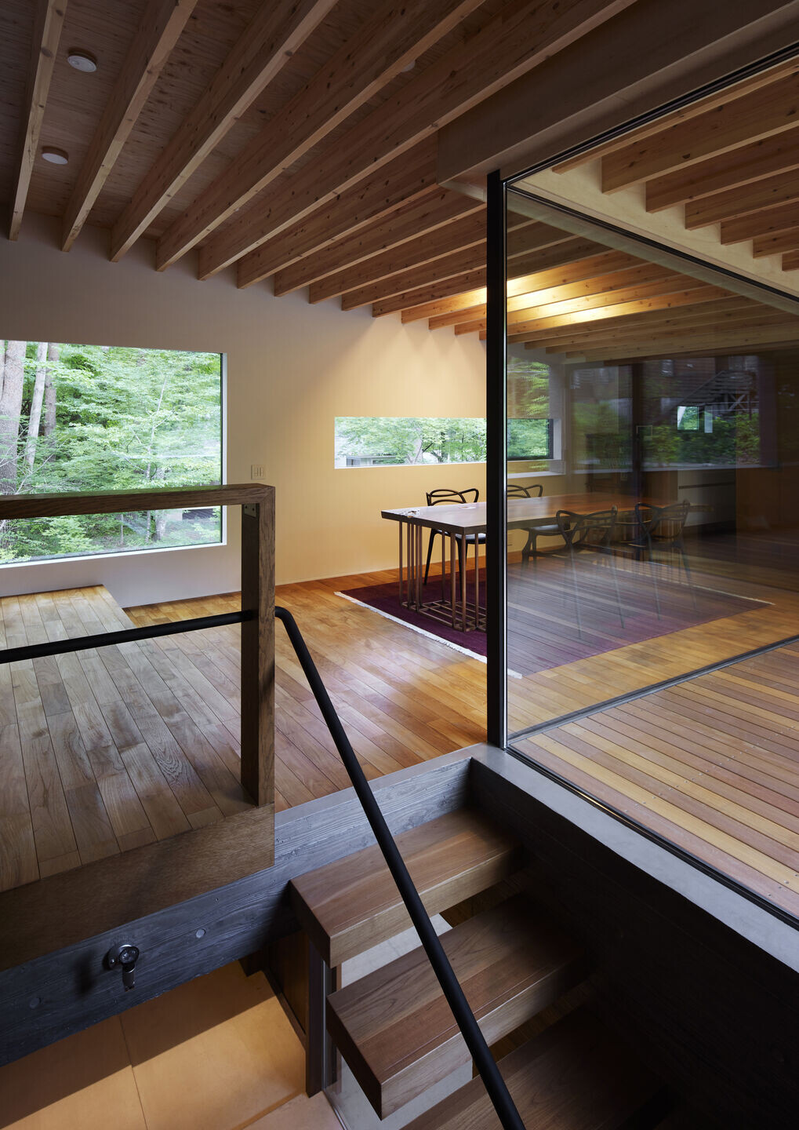
Two cars can be parked in the piloti on the first floor, and there is a entrance, a bathroom, and a storeroom. The space on the second floor is a one-room space without a door, but the difference in floor level divides the space, and different atmospheres are created depending on how the windows are opened. The exterior terrace was created by recessing the volume of the building. It is an outside room close to the interior space surrounded by the roof and waist-high walls.
