INTRODUCTION:
A small wooden temple emerges from the gardens of the Villa Medici in Rome. Designed by Atelier Poem, the work reinvents the concept of the « cabane » through a symbolic experience, a space for imagining other ways of being together. Named La timidité des cimes (crown shyness), the work formally and socially reinterprets the natural phenomenon whereby trees maintain a certain distance from one another, known as the «timidity gap». It represents a canopy housing a forest of columns around which visitors gather, meditate and play to the rhythm of the gardens. The Atelier Poem cabane built as part of Le Festival des cabanes Villa Medici 2023 is open to the public from May 24, 2023 to October 1, 2023.

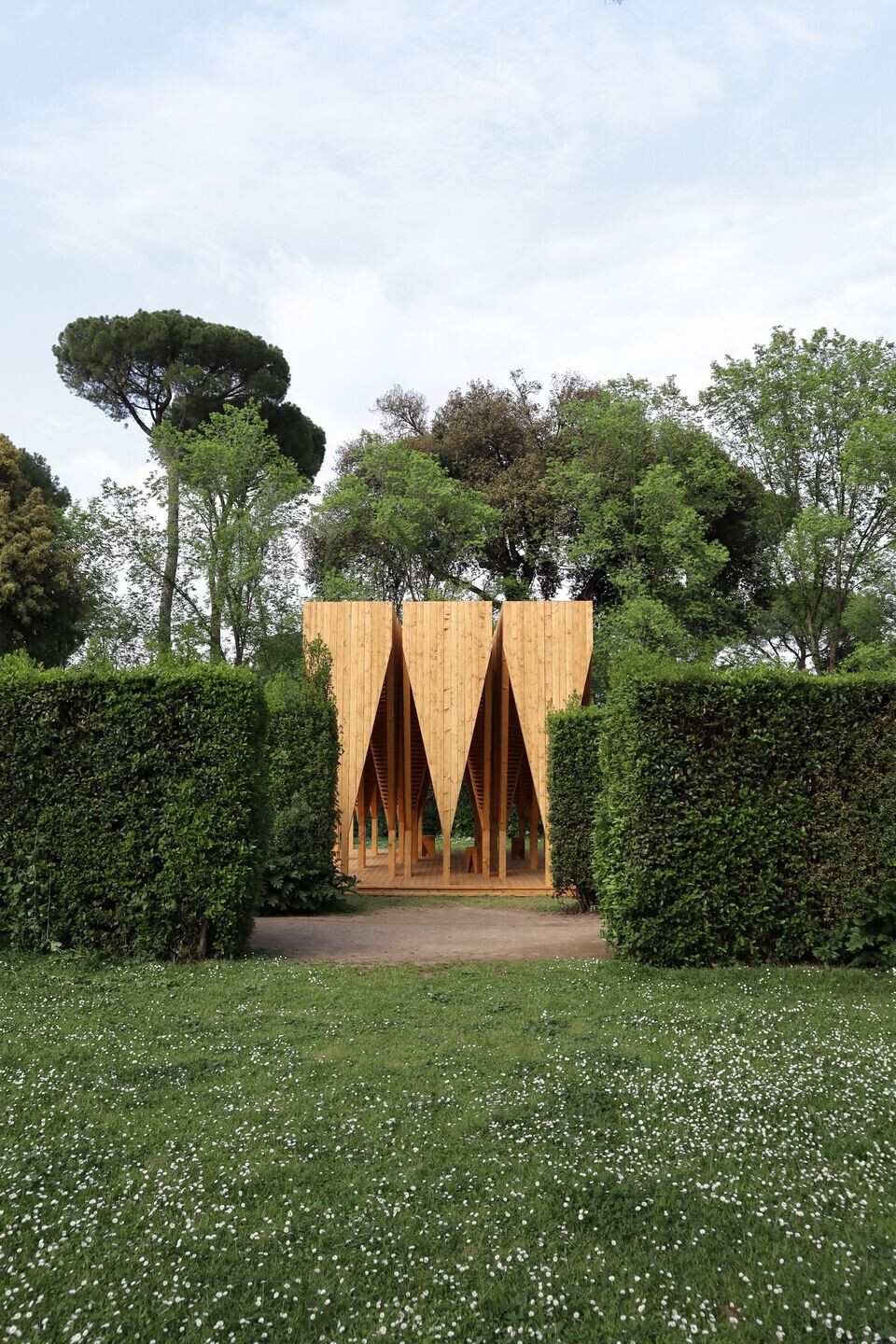
DESCRIPTION:
The work was born in line with the philosophy of the Festival, as a means of social connection and rediscovery of the historic gardens of the Villa, whose project was developed by Ferdinando de Medici at the end of the 16th century. The installation is identified as a place of transition and contamination between the surrounding environment (flora, fauna and historical remains) and the housed life inside; a space that lends itself to hosting artistic and cultural events, suitable for rest, reading and play. La timidité des cimes is therefore a small cultural centre, which through the varied activities housed inside, animates the gardens spreading and preserving the historical and natural heritage.
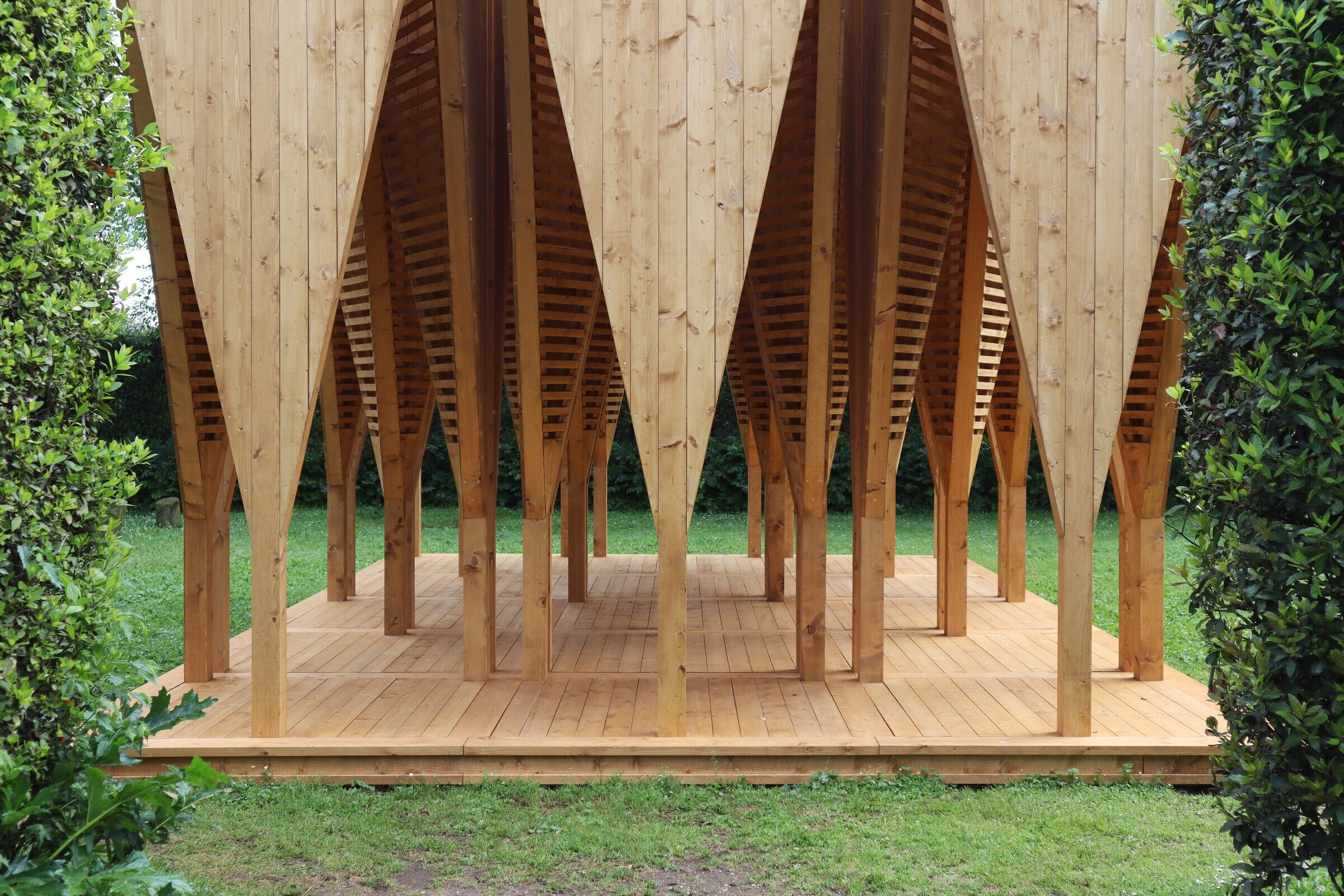
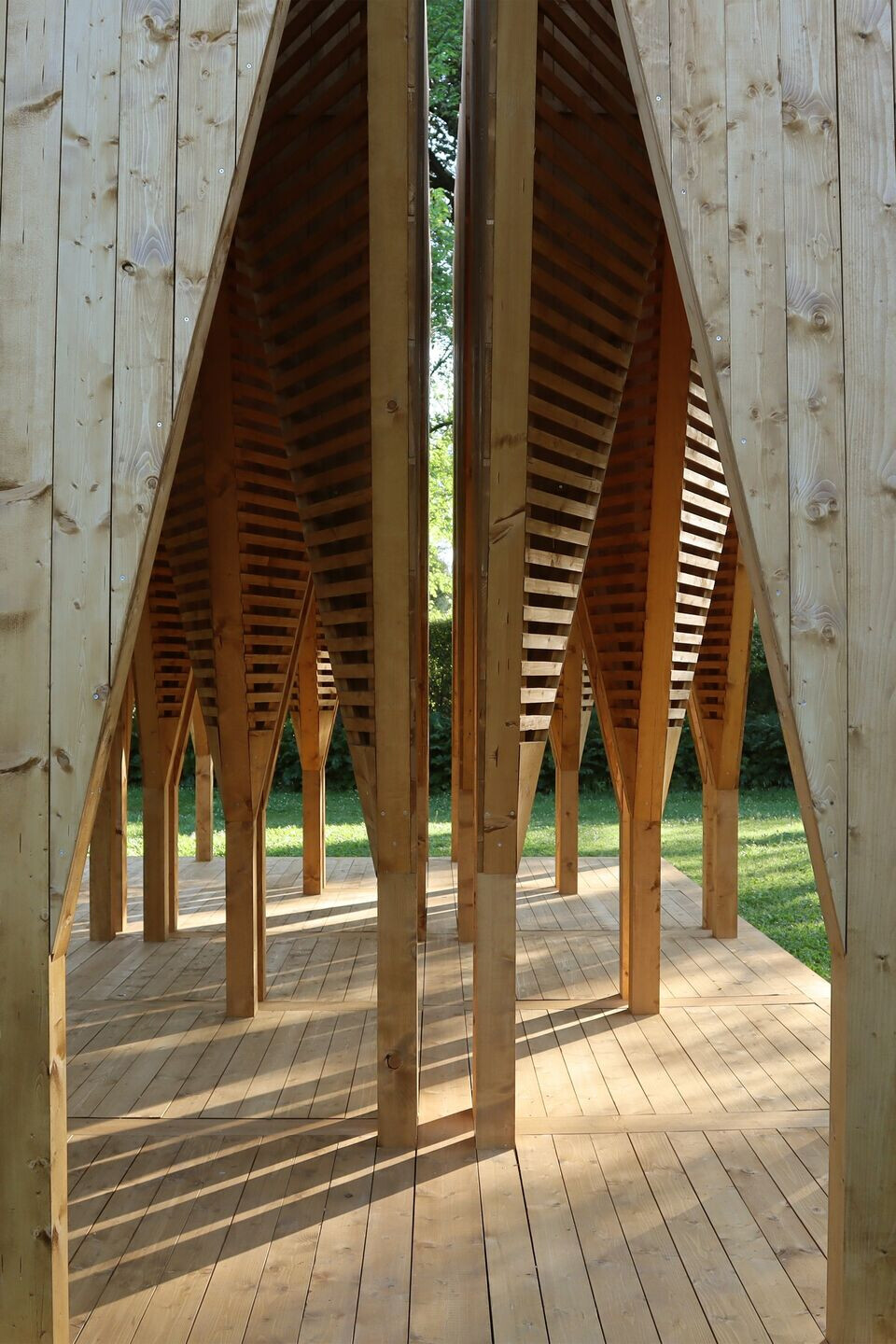
The project develops from a reflection on the relationship among architecture, man and nature. By exploring the essence of architecture itself, it seeks to synthesize through the form those theoretical, aesthetic and practical values valid in the past as well as nowadays. It is the result of a study that traces the origins of the anthropological relationship between architecture and the environment, condensed by Laugier in the concept of «cabane rustique» (Essai sur l’architecture, 1753). A compromise between the Vitruvian point of view of the «primitive hut» and what Le Corbusier called «temple primitif».
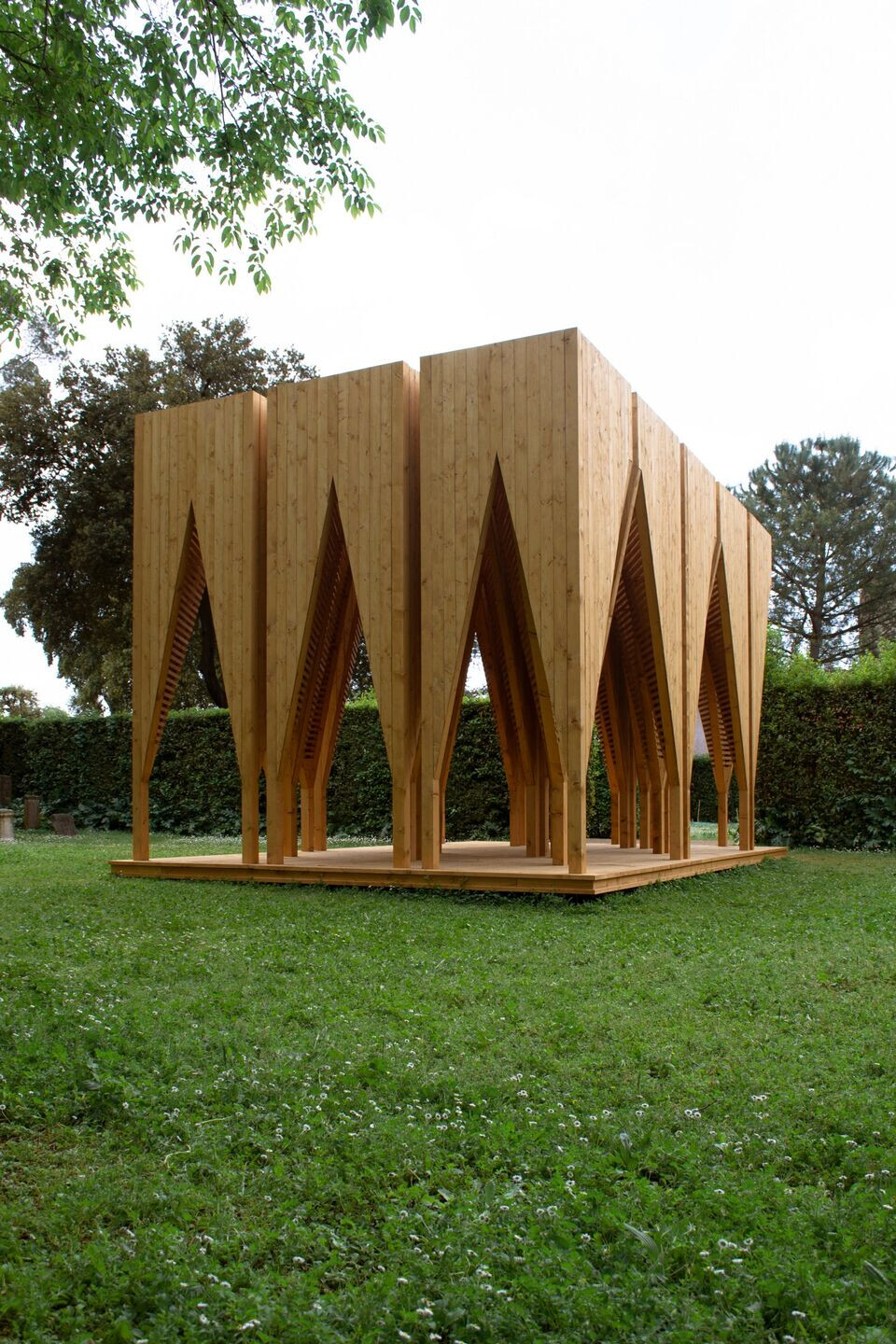

La timidité des cimes is inserted inside the Carré des vestiges, one of the sixteen gardens that make up the vegetable maze of Villa Medici in Rome; it is configured, by size and structure, as a basic element of fabric reading and temporary extension of the Villa itself. The cabane, located at the entrance of the garden, takes its proportions through a simple and harmonious geometry based on the golden ratio and is proposed as a threshold. A changing place that can adapt to different uses, where you can experiment with new relational and spatial configurations. The key to the work is the wooded metaphor of the clearing used by Heidegger. The work and the garden are seen as a single space, alternating between concealment and unveiling: the clearing. A sensory journey that can be likened to a walk in the forest, where the trees thicken or lighten, creating suggestive plays of light. The shyness of the treetops reveals itself to the visitor as a chiaroscuro born of the subtle interplay between light and darkness.

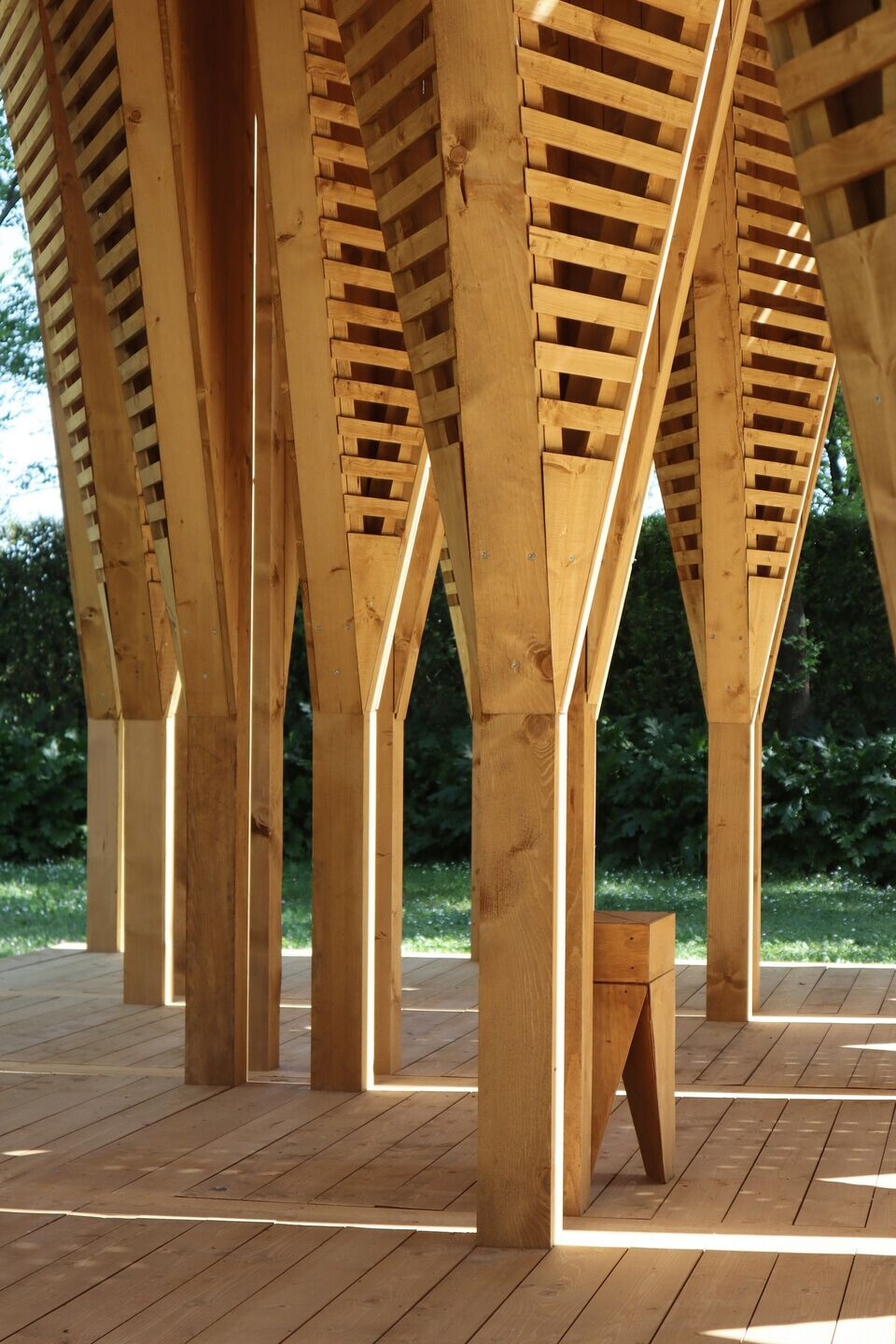
The fifteen modules that compose it follow each other regularly without touching, composing what from above and below is described as a mosaic. The gaps between one module and another establish essential pauses to the understanding of the work (concept of Ma in Japanese culture). Indeed, the subtle play that is created between clarity and darkness helps to evoke the image of the forest and in particular the phenomenon of the crown shyness. The all-wood structure was designed in close collaboration with Wooden houses Srl’s team of engineers and carpenters. The aim was to be able to assemble and dismantle the structure as quickly as possible on site. The fifteen identical modules were therefore divided into eight distinct composite elements pre-assembled in the workshop. The same applies to the floor and base structure, which is supported by a fine anchoring system that allows the garden soil to breathe.
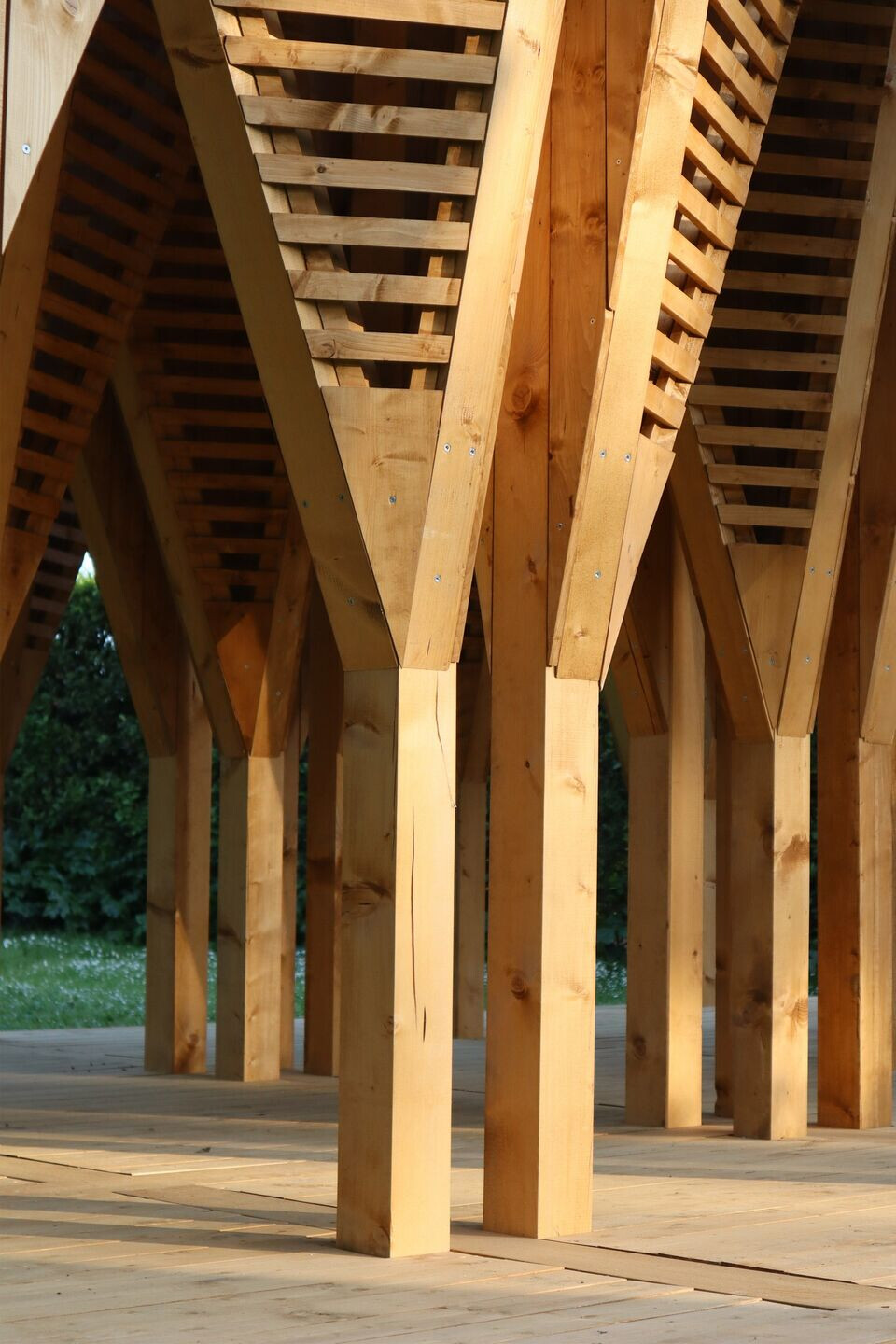

Team:
Architects: Atelier POEM (Alice Cecchini - Roman Joliy)
Structural engineers: Wooden houses SRL
Construction company: Wooden houses SRL
Partners: Drac auvergne-Rhône-Alpes, La soierie, Le Festival des cabanes des sources du Lac d’Annecy, Wooden houses srl, Conseil departemental haute savoie, Académie de France à Rome – Villa Médicis
Photography: Atelier Poem, Philipe Burguet, Lorenza Pensa
Client : Villa Medicis Rome - Le Festival des cabanes des sources du Lac d’Annecy




























