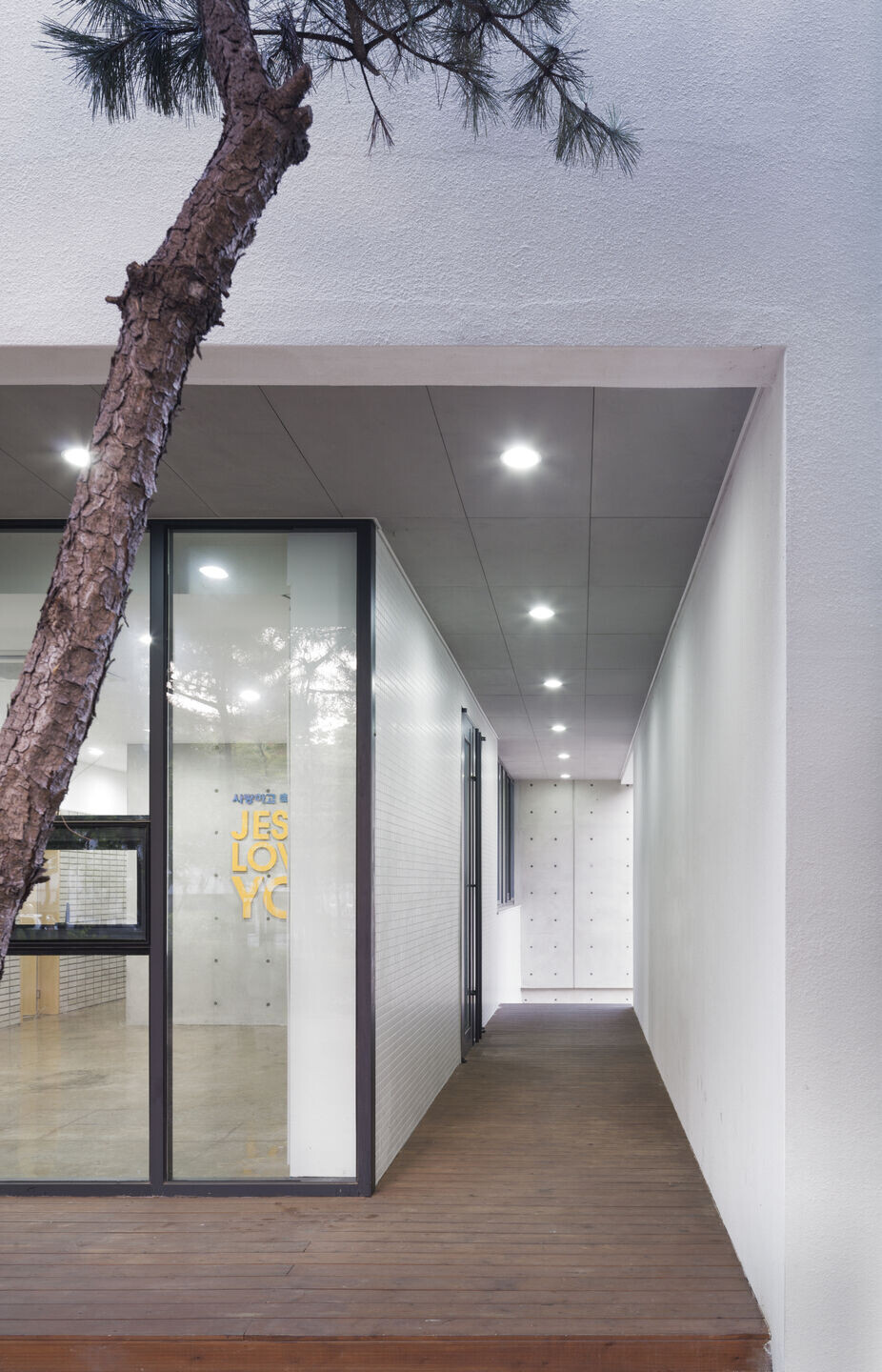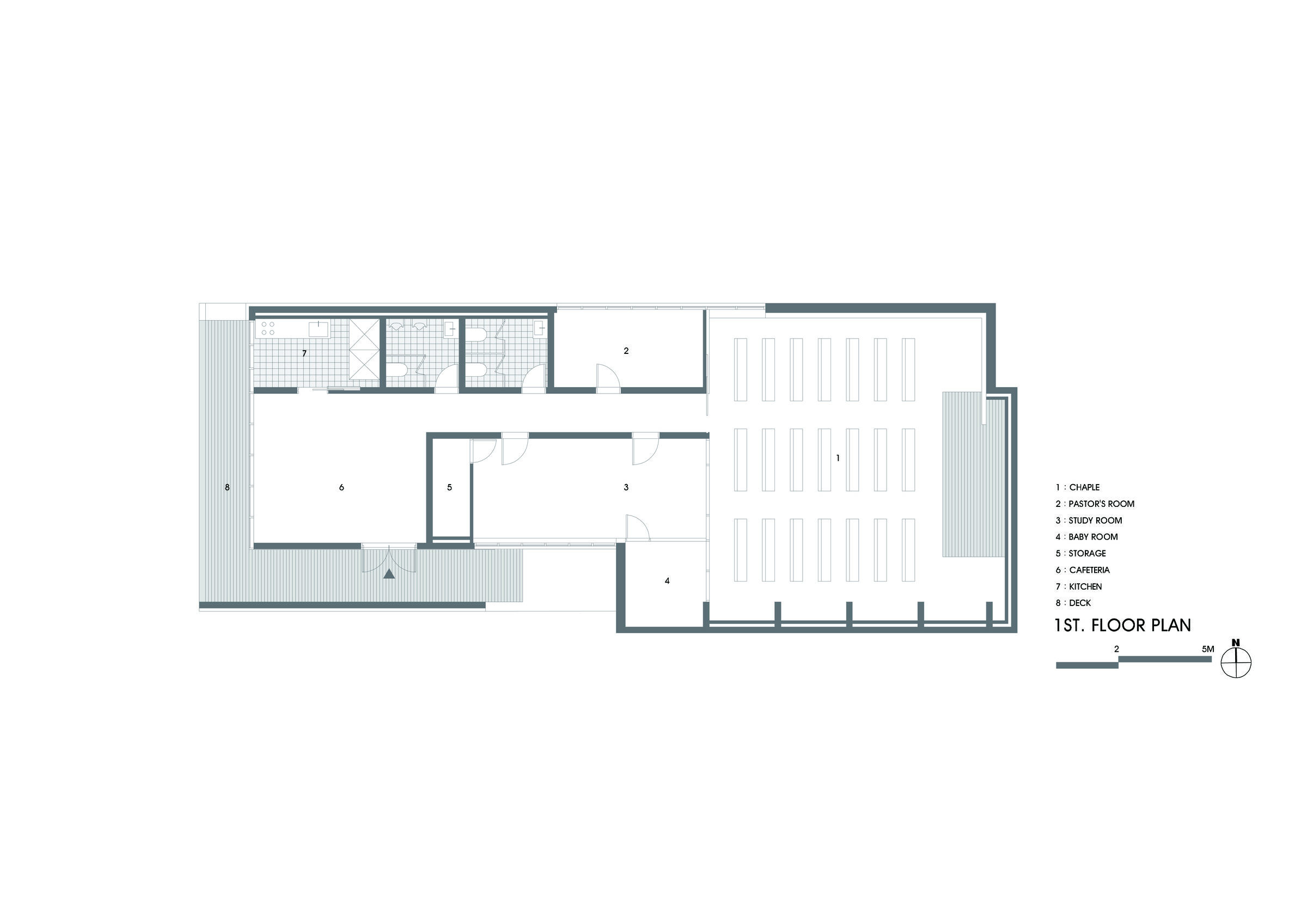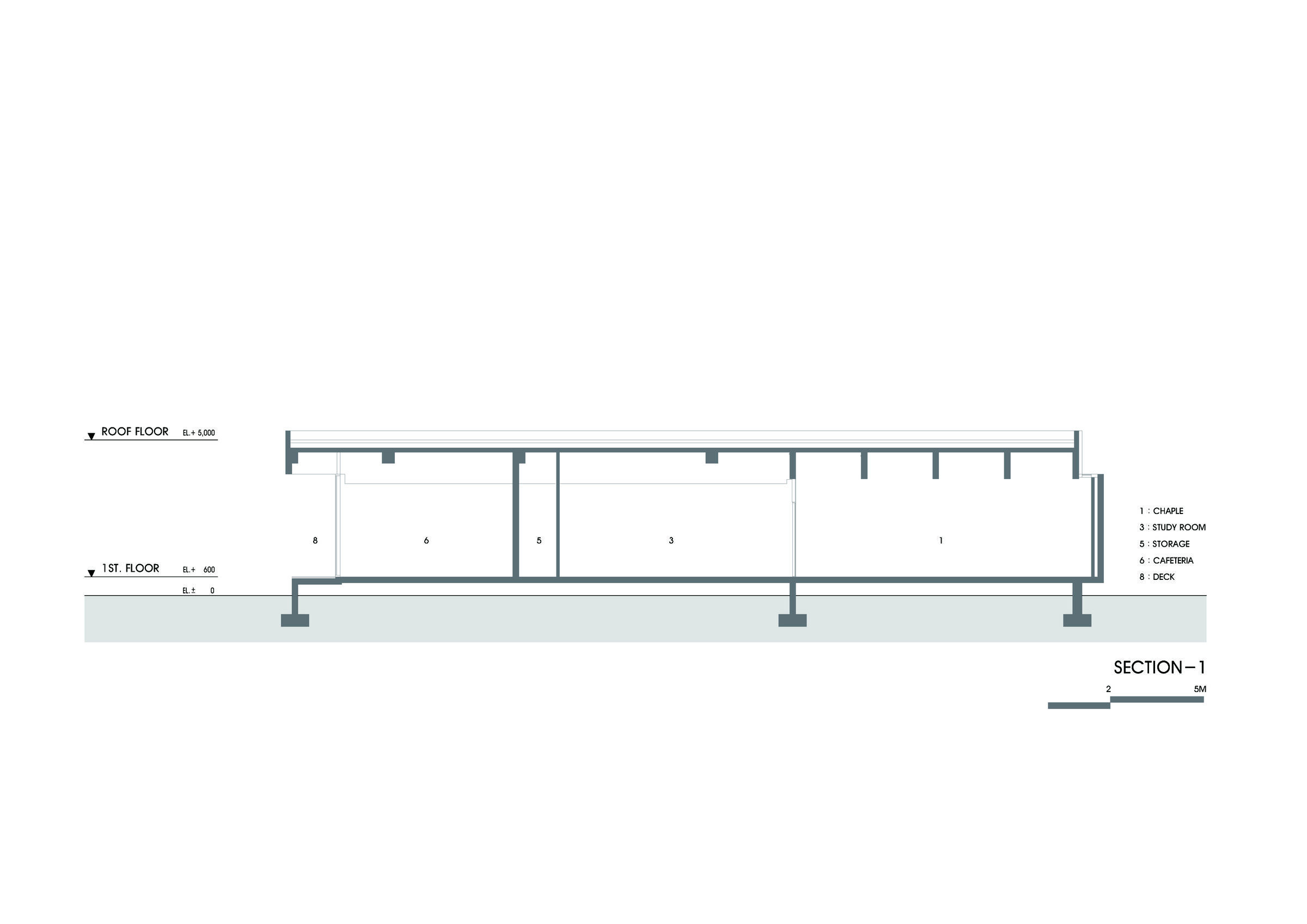On the edge of the land to the west, the park is close.
The park is beautiful when looking from the lot.
It is a small piece of land with the church having a single floor according to the regulations.
The beginning of design process with given regulations first focused on the path leading to the the chaple.

Visitors must take the longest way from the outside to the chaple, as planned by the architect.
They follow the path in the middle of the parking lot.
At the end of the path lies a wall of a building and the path turns left to face a park.
The scenery of a pine tree inside a frame of a pilotis structure could provide such a refreshing impression if it was spring or summer.
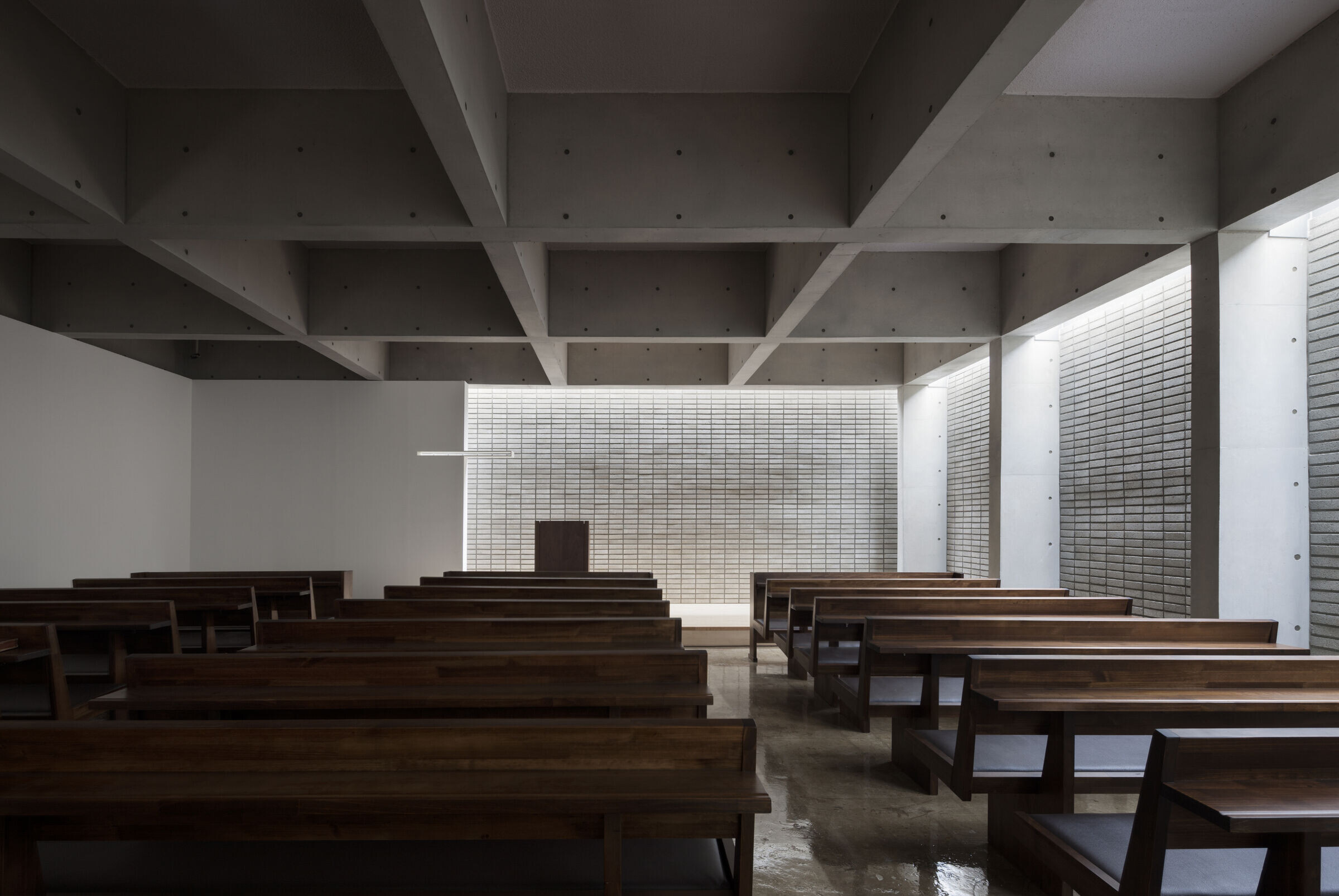
The chaple in which visitors arrived after walking past the interior path was a layered space where the structure and the interior finish were devided.
The exposed concrete pillars and latticed ceiling are connected to create a new design element.
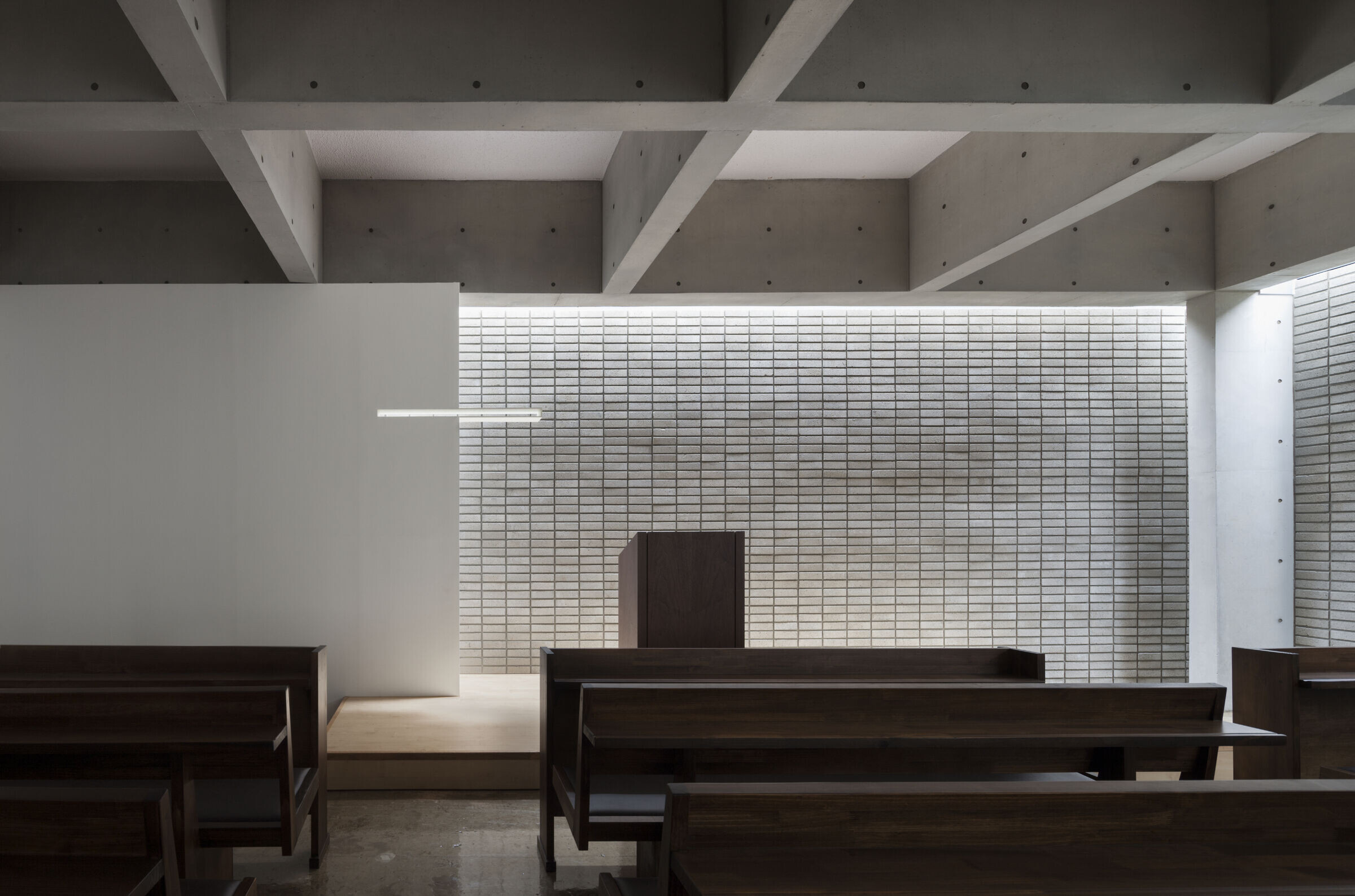
The interior finish is made up of cement bricks piled on top of each other.
As the achromatic coloured rough walls are embedded with the light from the outside, the chaple is finalised into a small yet substantial building.
The mass of building emphasizes horizontality to seem solemn,although it might be small in size.
The closed facade seems like an architectural gesture to destant itself from the rest of the world.
