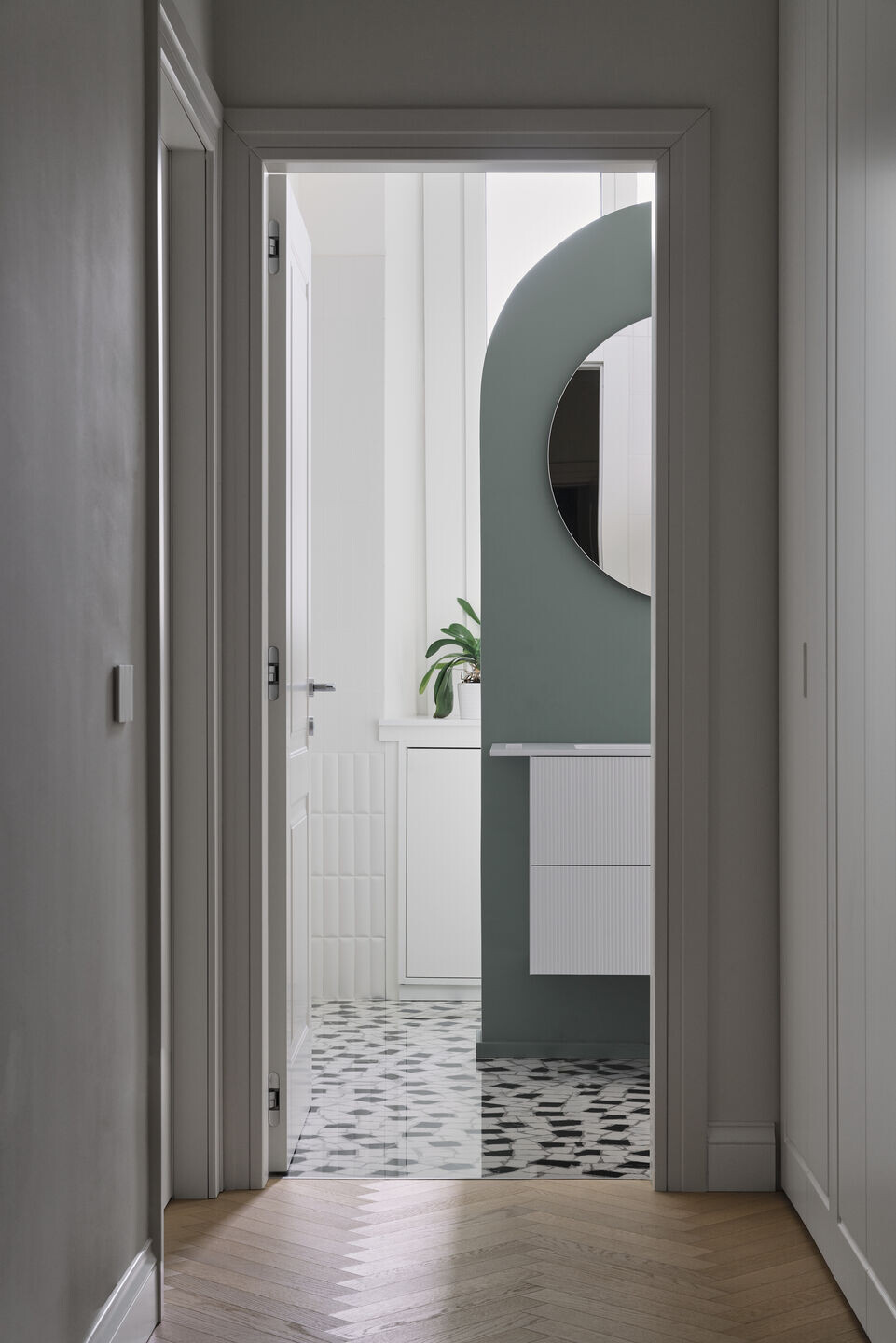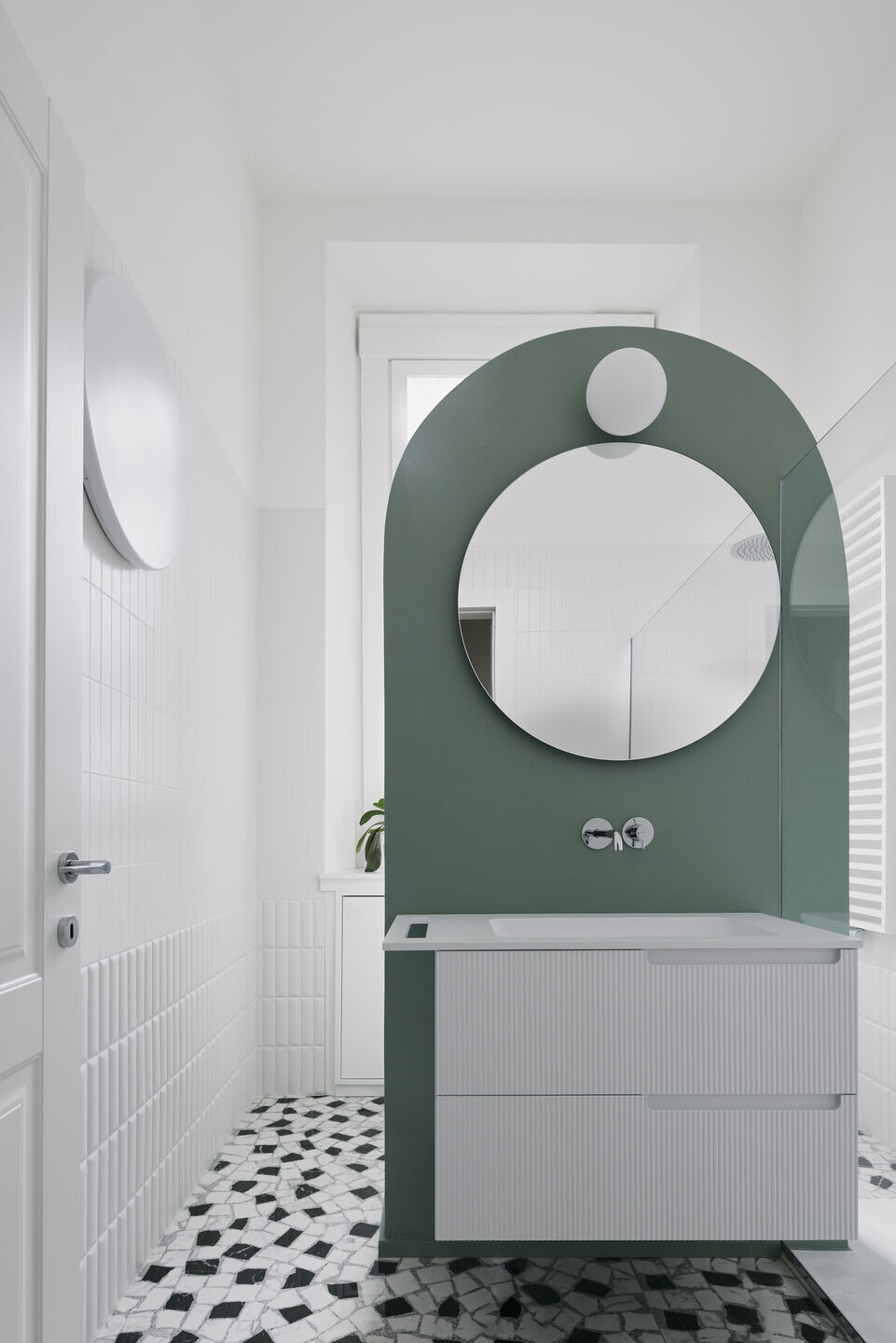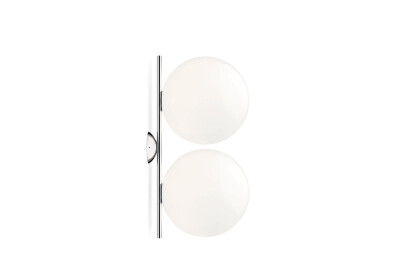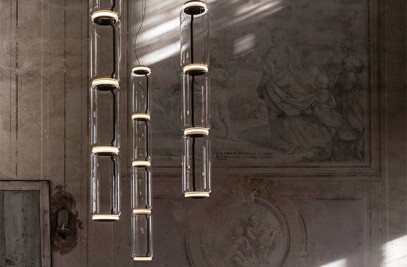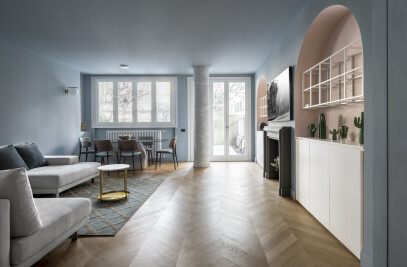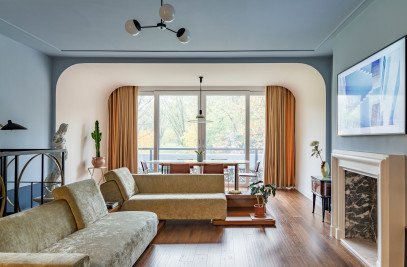A bright apartment in an elegant 1920 building has been refunctionalized in order to better optimize the spaces and give it a new personality.
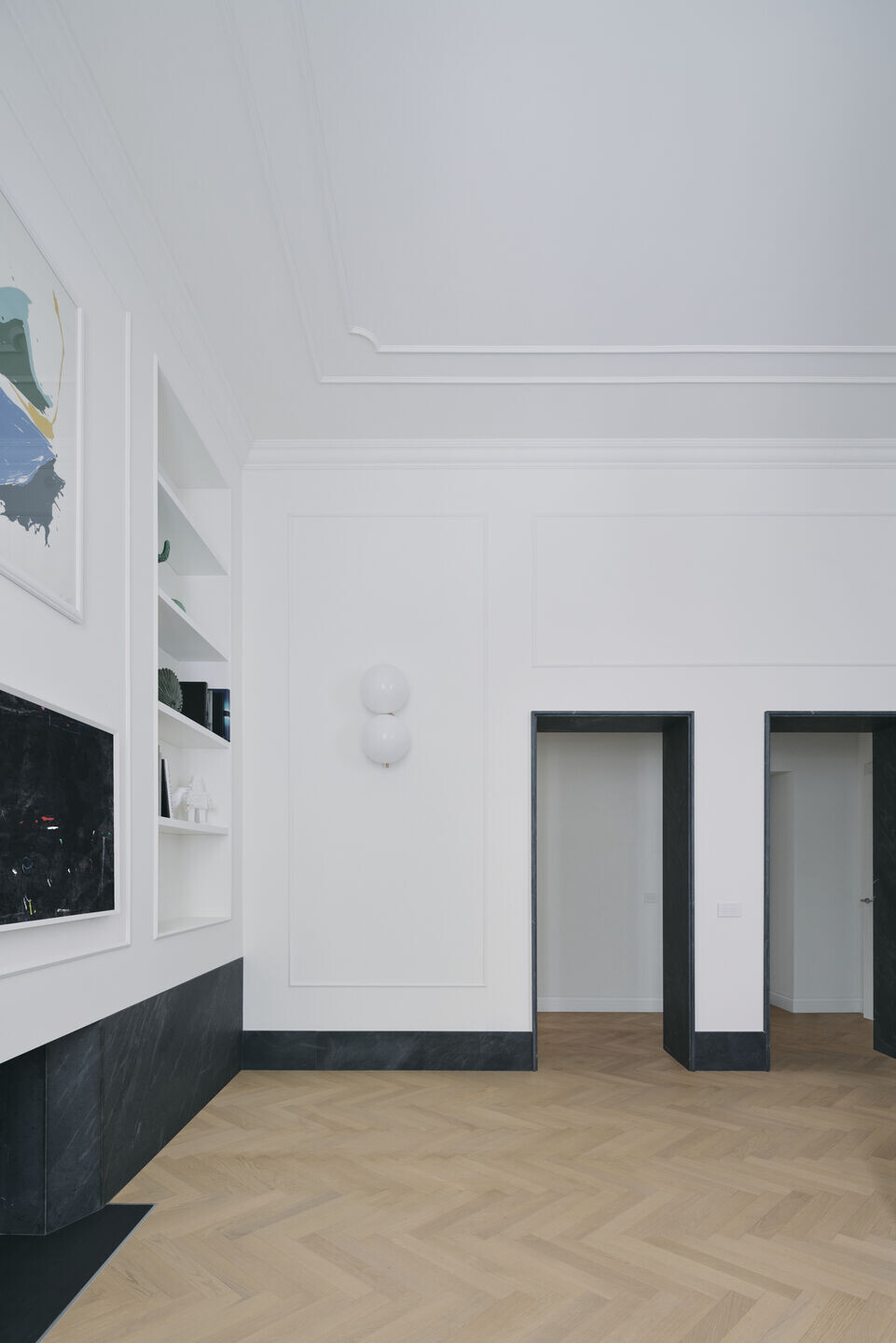
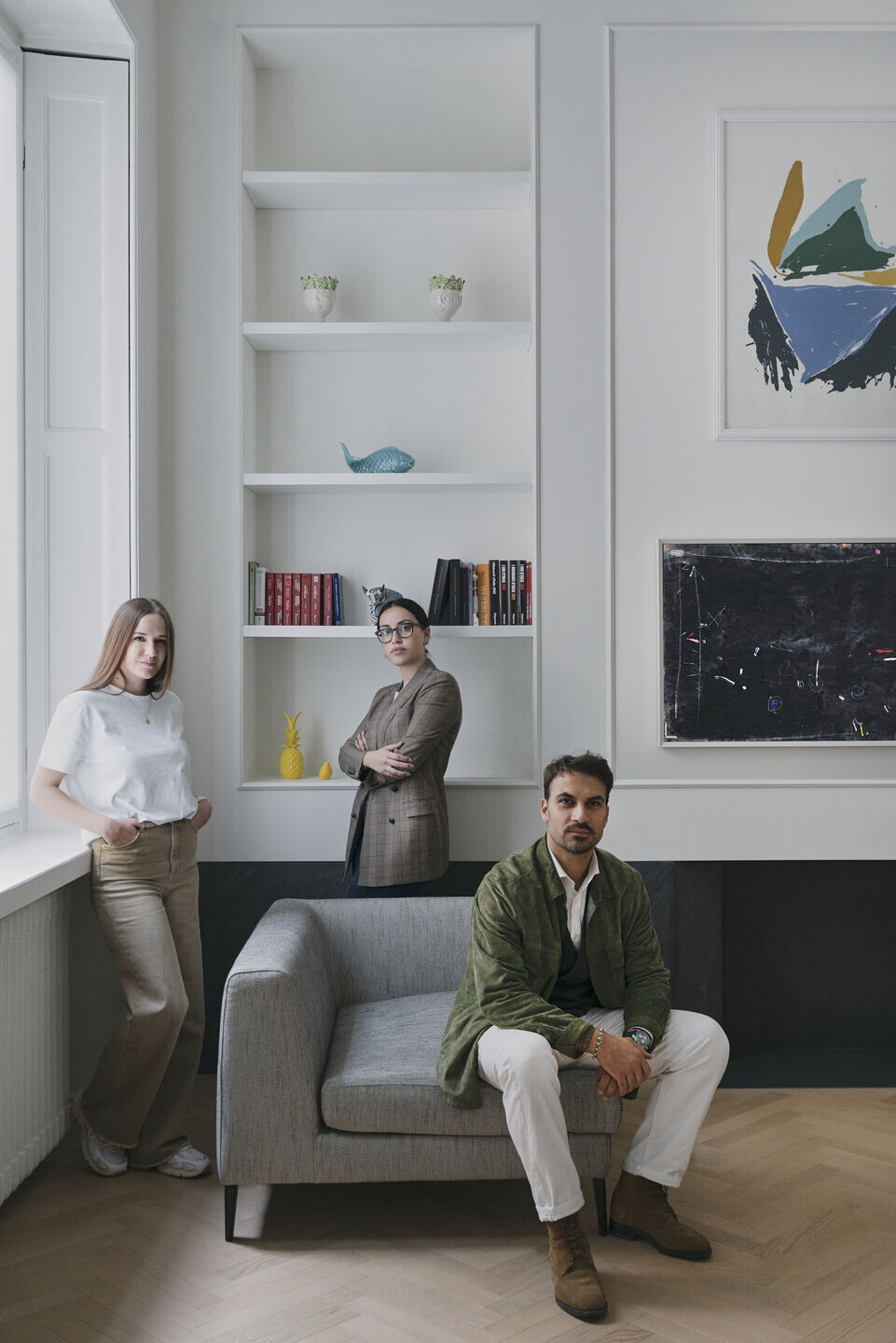
The design strategy was aimed at giving each of the spaces a strong identity, based on the use of decorations and the careful selection of contemporary and vintage furnishings, lamps and accessories.
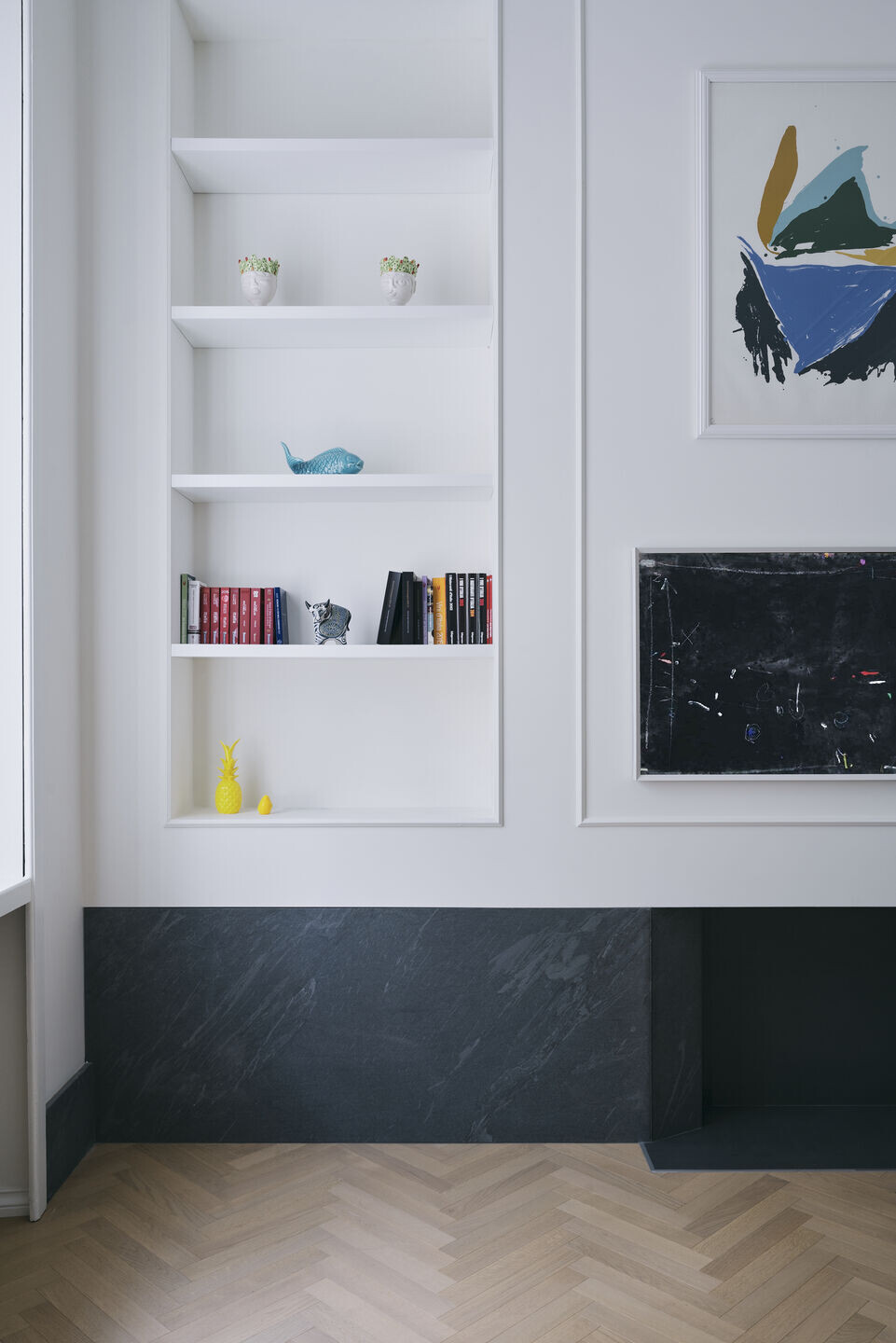
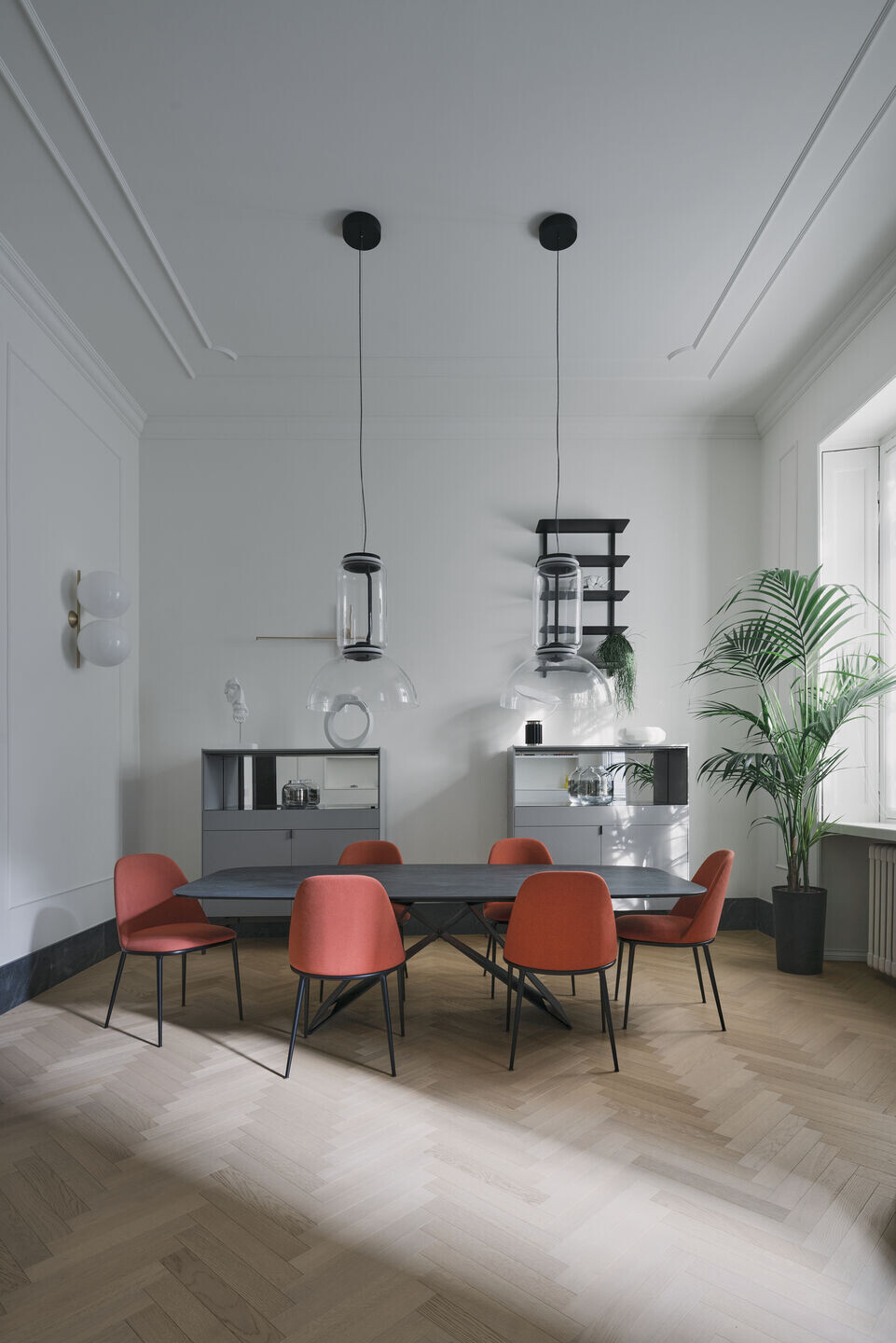
The heart of the apartment is the living room, which overlooks the entrance from two high symmetrical portals over the room, and in which some of the original structural elements have been preserved and highlighted, integrated with a continuous parquet flooring that standardizes the connection spaces .
The gray Carnic marble forms a boiserie throughout the living space, and establishes a recognizable stylistic order.
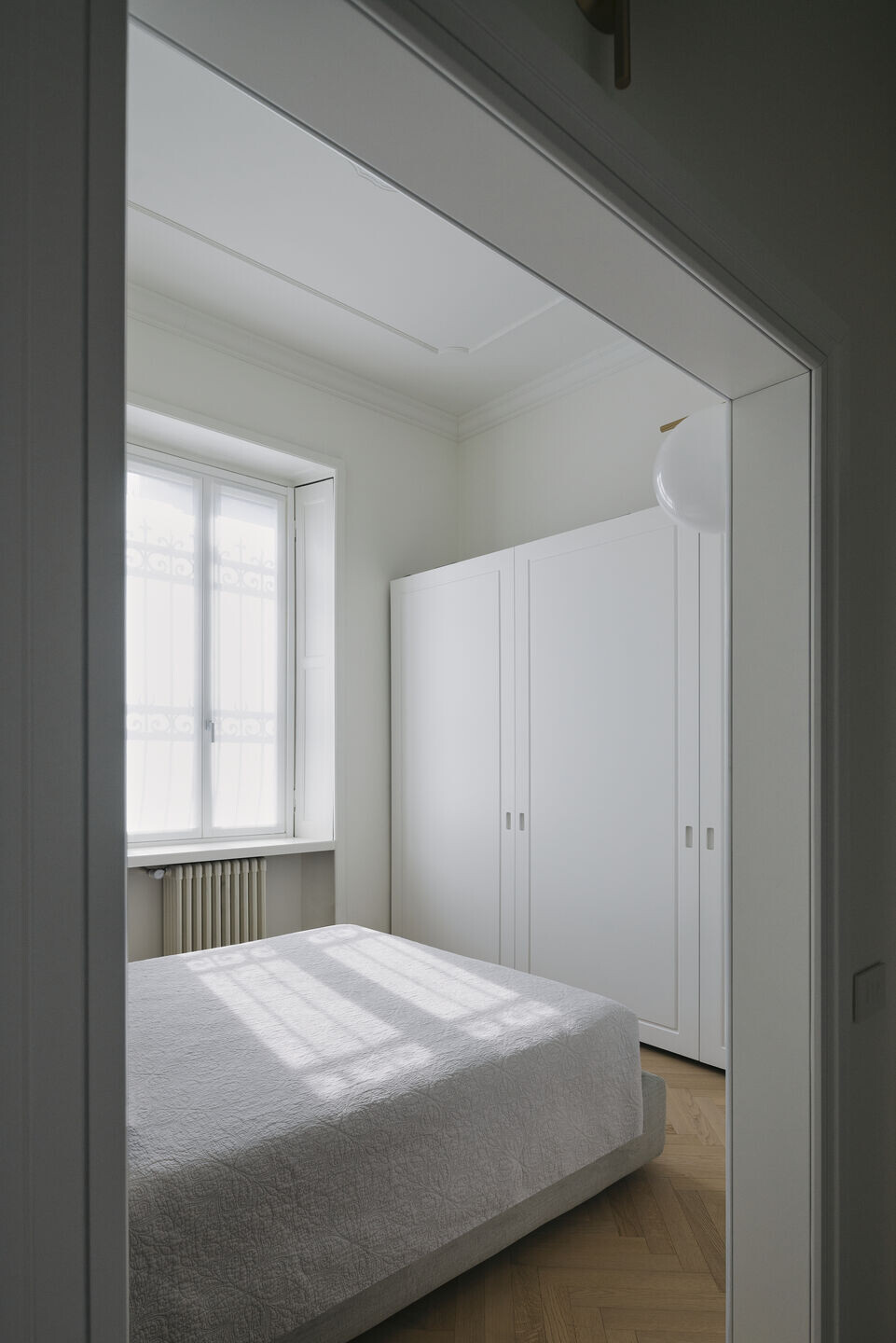
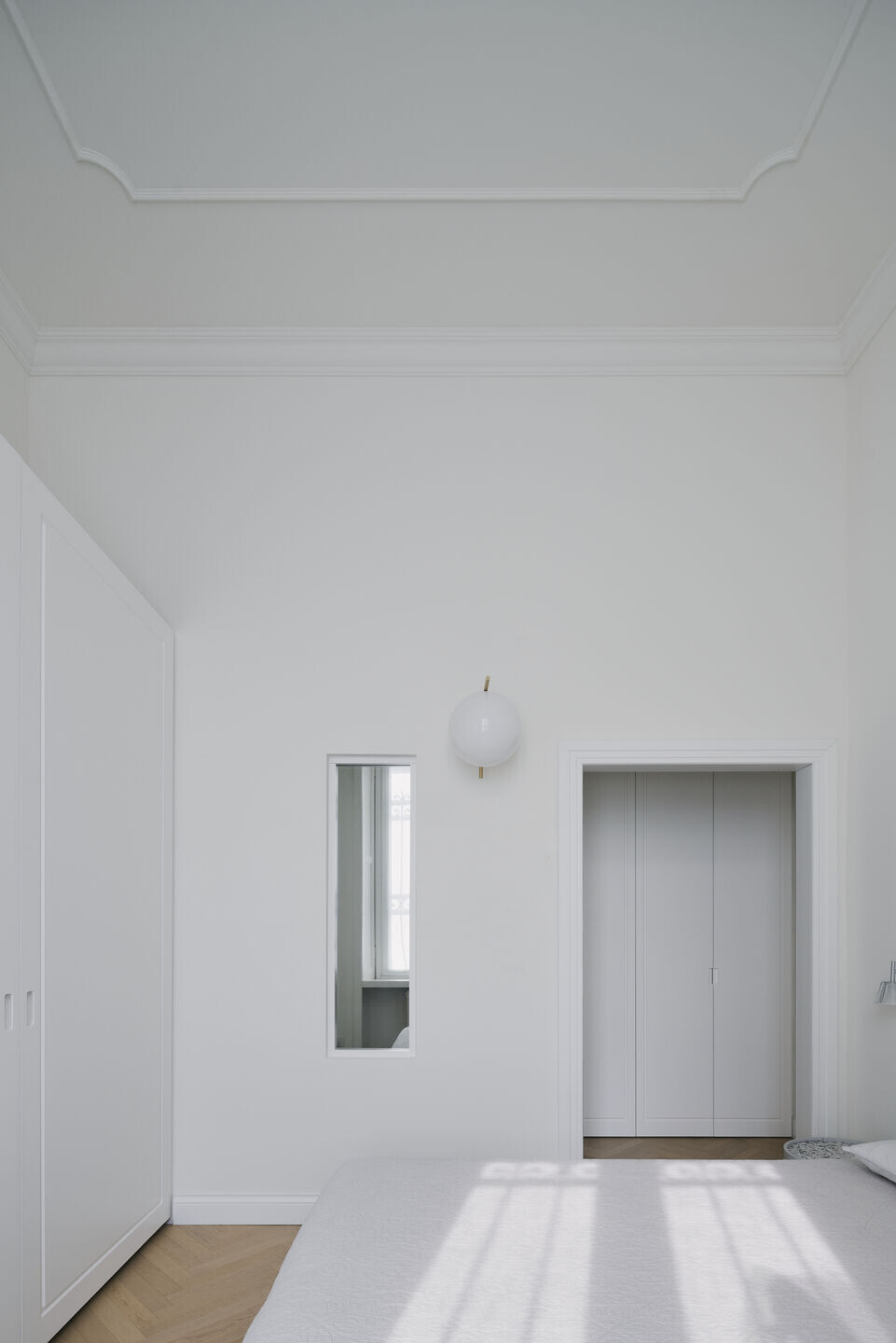
The long hallway, which connects the entire house, is divided into two types; the first section consists of a curved gallery, leads to the kitchen and dining area, defining the area purely for daily use. The second section is reserved for the sleeping area and is characterized by a very impressive wardrobe that connects the different rooms, and with a special door that leads to the main suite.
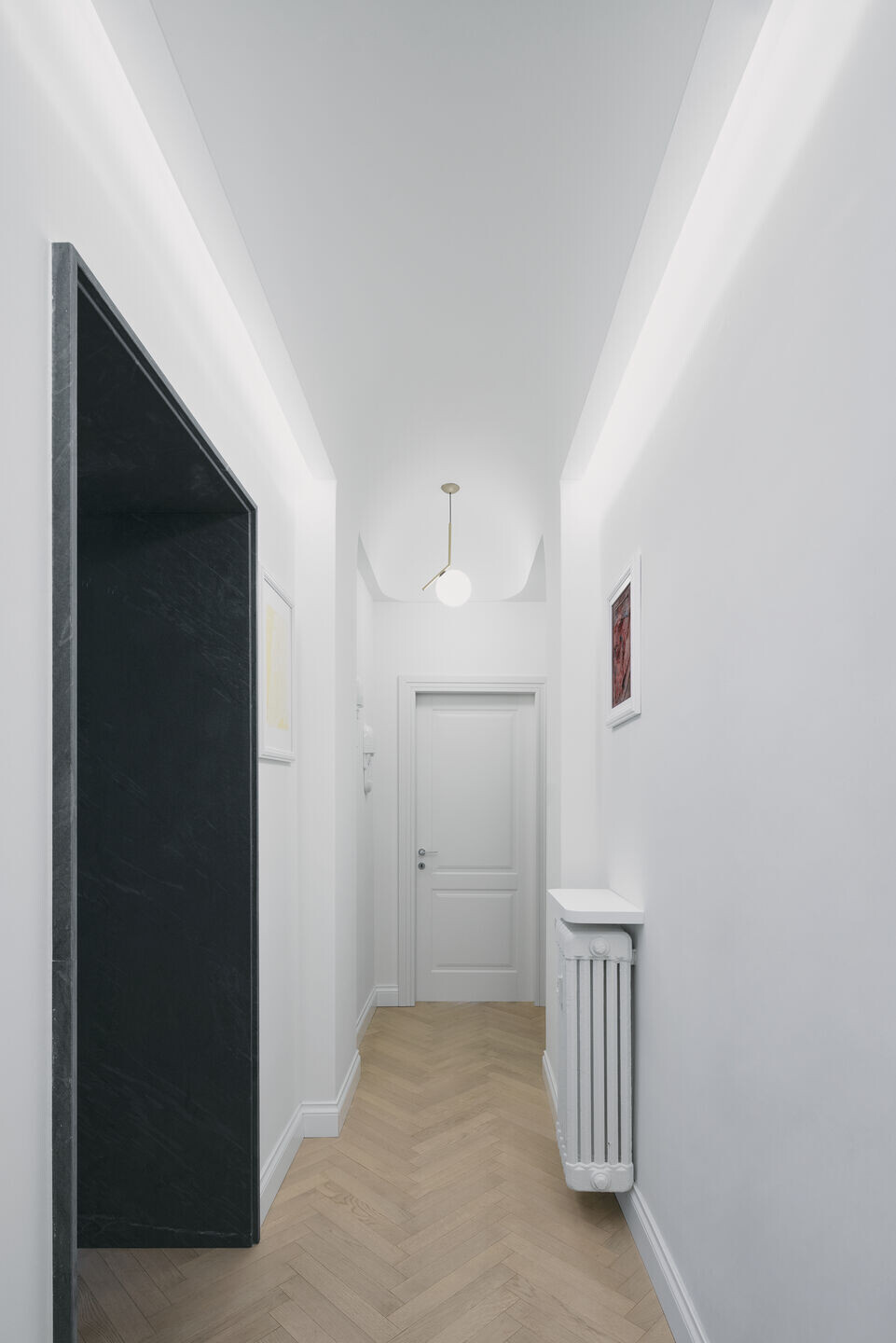
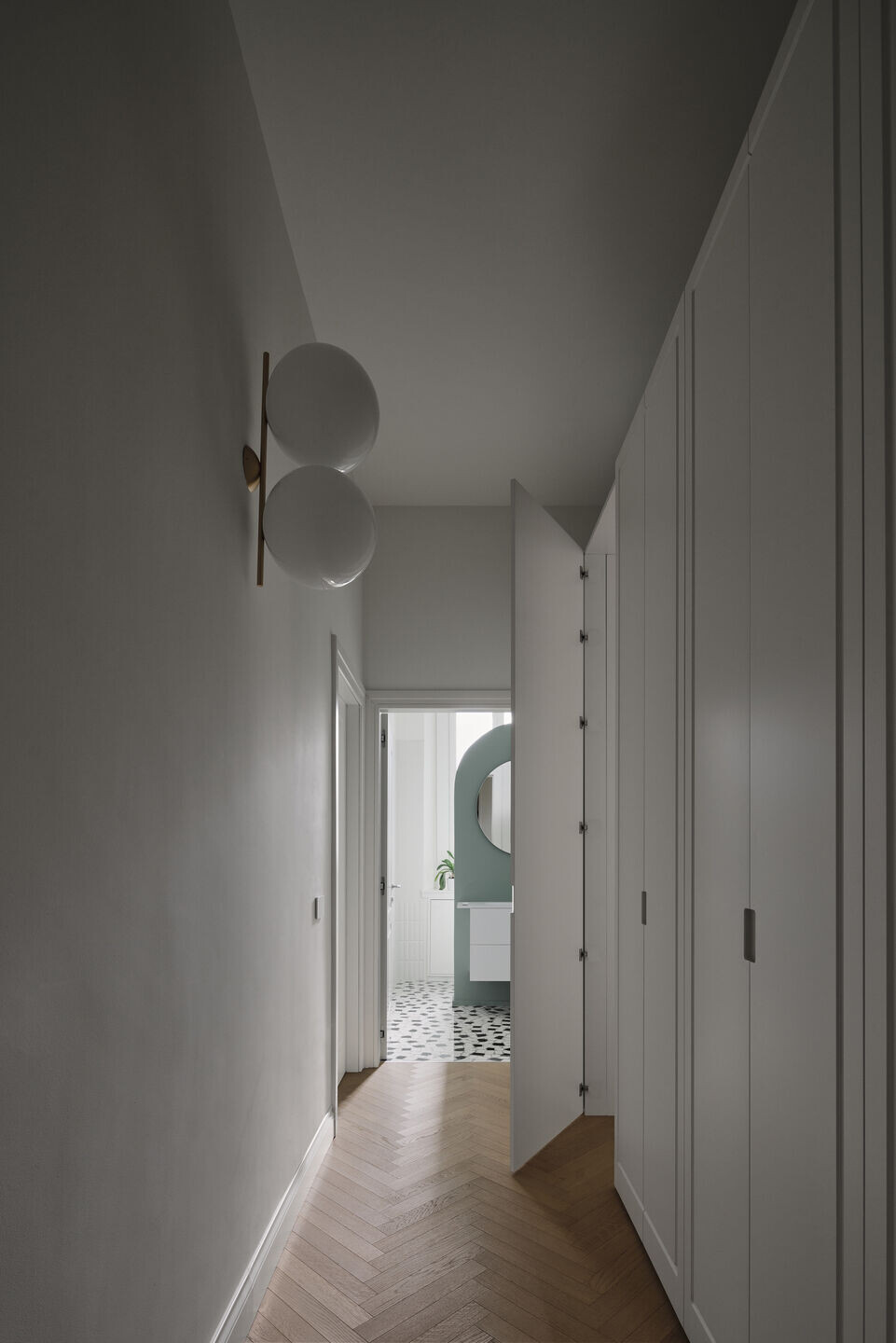
The apartment concludes with a spectacular bathroom, characterized by a screen that hides the services and creates support for the shower.
