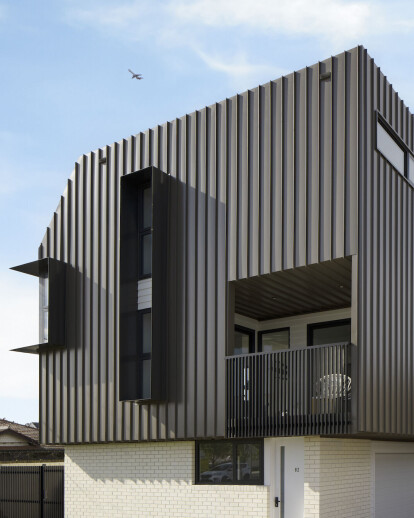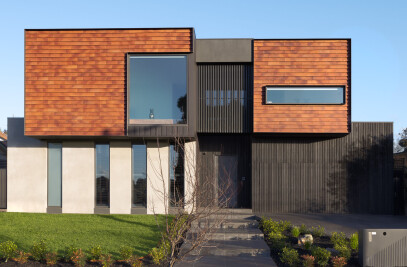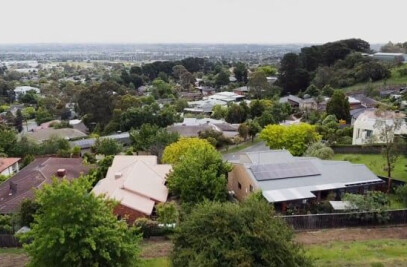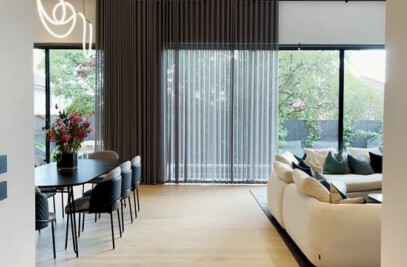Cleverly compact yet abundant with function, our Pascoe Vale Terraces in Melbourne’s north take a considered approach to higher density living in the suburbs. Our aim was to address the needs of the missing middle, by providing quality homes at a relatively affordable price point which could appeal to a broad demographic - from first home buyers and young families, to older downsizers seeking to retain a connected lifestyle.
Situated on a busy main road, the robust form and unassuming materiality of the buildings take a cue from its semi-industrial setting, and the proportions of neighbouring post-war houses. Comprising a series of four separate, but adjoining 3-storey terraces behind a brick fence, main volumes are visibly distinguished by material changes: clean white brick on the ground plane transitions into weatherboard and metal on upper floors. Rooflines recede from the street, creating a sensitive silhouette in step with its residential streetscape.
R ARCHITECTURE crafted this design for an established developer consortium with a predominant residential projects portfolio.
The project brief expected capitalising on the corner location of the site, and orientation, delivering efficiency of spaces and meeting the expectations of a varied resident demographic in this sough after pocket of Pascoe Vale. The houses were to be right-sized and designed with flexibility and suitability for owner-occupiers as well as renters.
With a track record of residential property development in the locality, the proponents wanted to create a housing product that balances aesthetics with practicality of living and is relatively affordable, while establishing a point of differentiation in the local property market.










































