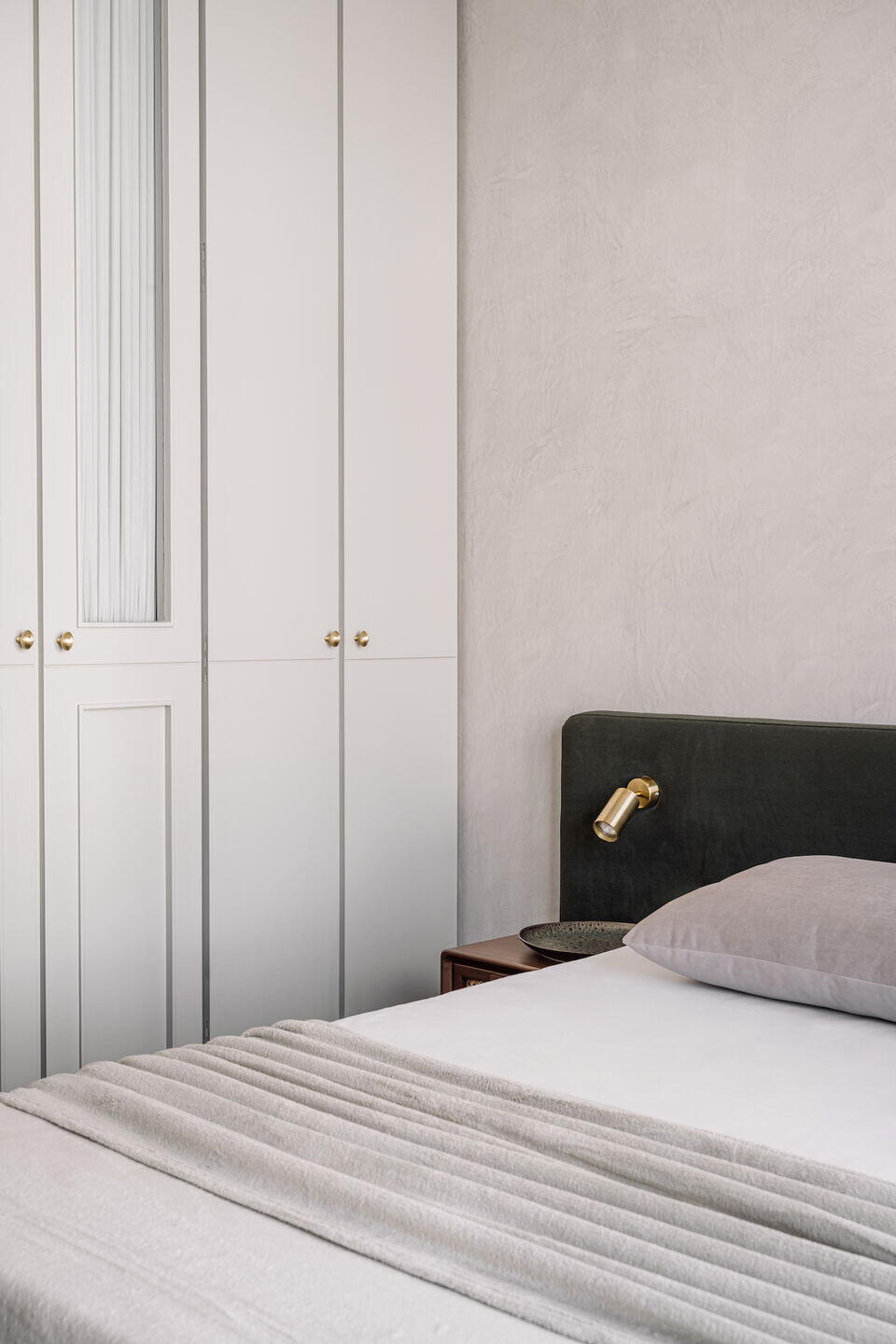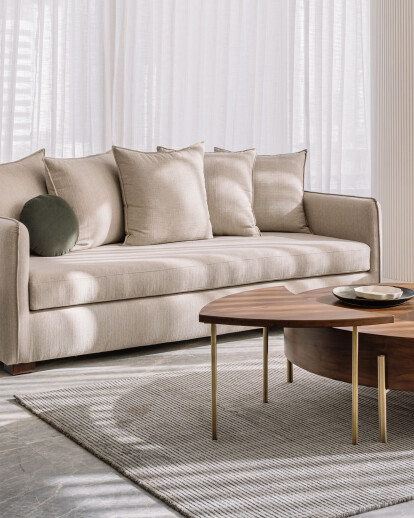With sweeping views of Mumbai’s skyline, Pied-à-terre is a second home tracing the facets of minimalism, lyrical materiality, and restraint
‘A home away from home’ is a phrase one comes across often, an expression that bears myriad meanings for various individuals. ‘Pied-à-terre’ is a French term that translates to a petite house or apartment in a particular location, posing as an additional residence to host a person or family during occasional visits. Essentially, it is pivotal to note that this space is meant to function as a full-fledged residence and not a mere getaway home, upping the design ante by miles!
Framing panoramic views of the Maximum City, this home occupies the 12th level of a skyscraper in Worli. “What made the apartment’s blueprint unique was that each room was encased within one wall of glass. It almost felt like we could dissolve a physical dimension, allowing the spaces to feel open-hearted and ample in their expanse, a perception that unshackles itself from the numerical square footage,” illustrates Aashni.
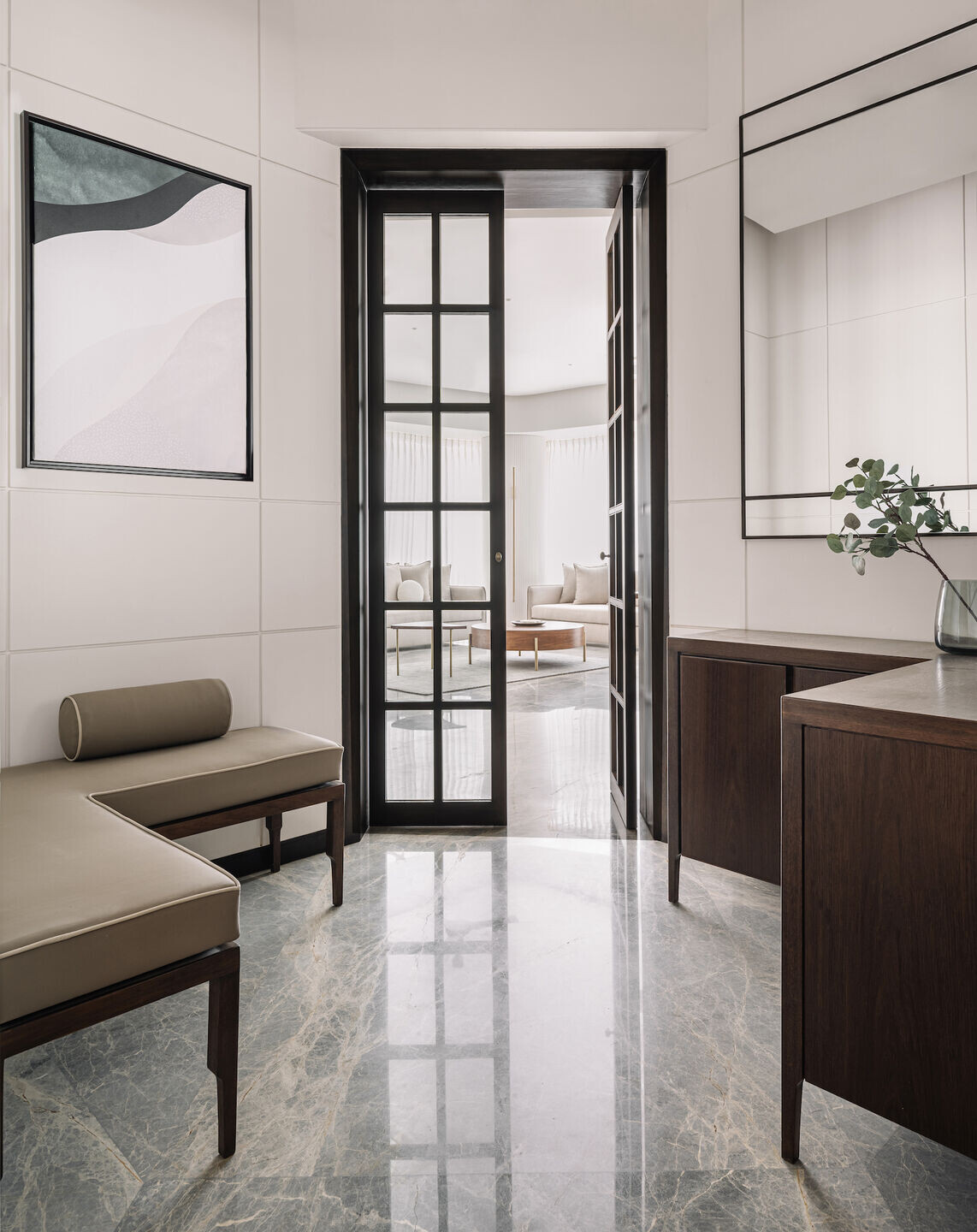
One glance at Pied-à-terre attests that detail orientation and warmth stay gently held in the embrace of minimalism. The residence is a secondary abode for an Aurangabad-based family living here while visiting loved ones in Mumbai. “The core differentiating factor that sets second homes apart from holiday homes is that we still need the former to feel like a congruent extension of our lifestyle and comfort. This residence had to feel like their own, hosting their everyday needs with ease whilst making it a low-maintenance space. Establishing the equilibrium between functionality and a welcoming demeanour was imperative,” she adds.
The design consortium came on board during the Pandemic, visualising the bare shell as a canvas teeming with possibilities! A defining virtue of the home, the curated materiality is an echo of the design brief, exploring a palette of robust finishes while remaining unconstrained by transient trends. Modern-minimalism garbs the house gracefully, creating an immersive milieu resonant with the studio’s intent. The utilitarian facets of the home were approached from an aesthetic perspective, giving the spaces an almost retreat-like facelift, which felt simultaneously familial.
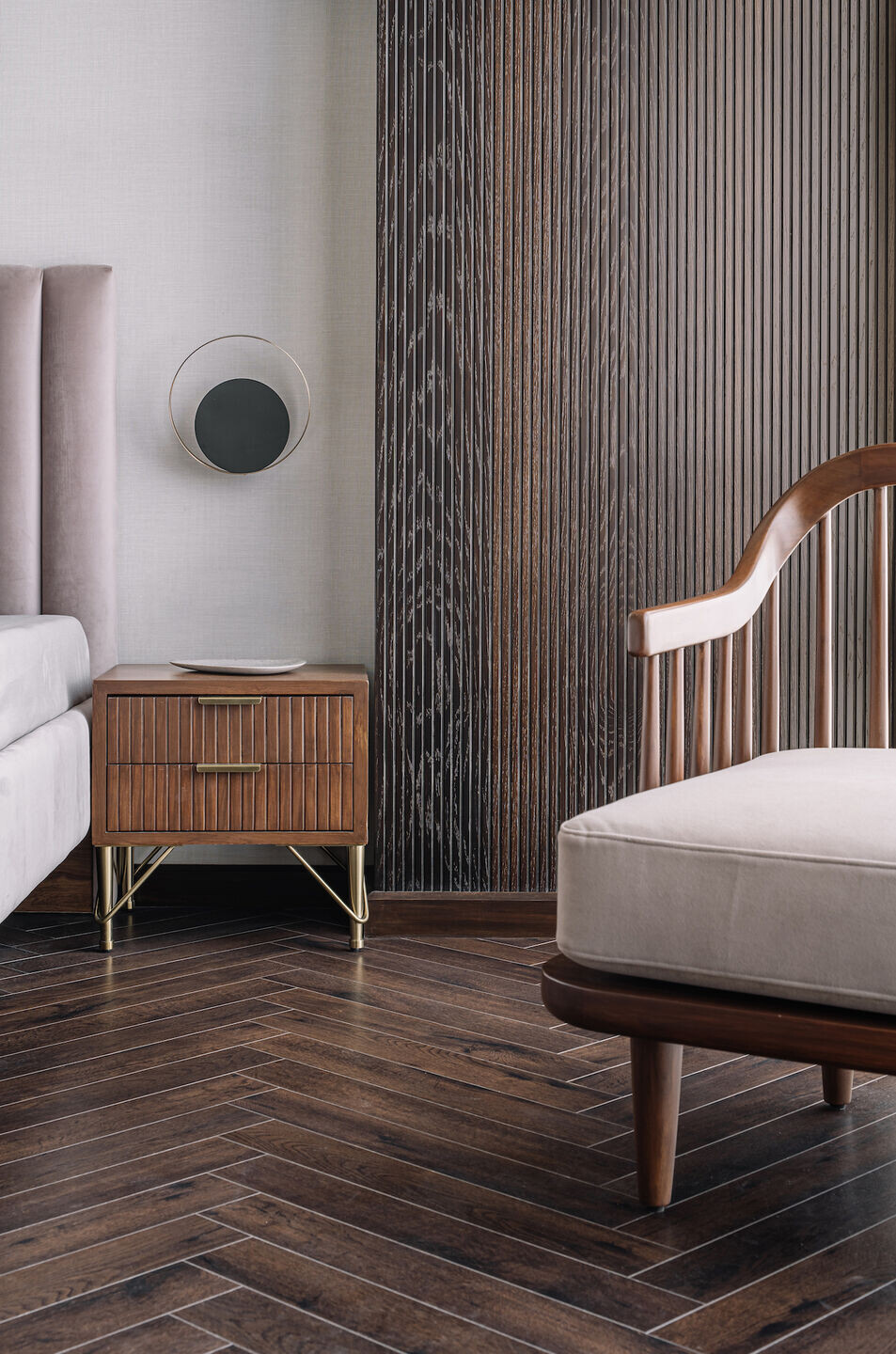
“Conceptually, the process was acutely function-driven. We navigated what the journey would feel like from the time one stepped foot in the residence. Every detail was passionately explored and executed in devotion to prioritising the flow, function, storage, and comfort of its inhabitants. The design interventions are also direct responses to the nature of the home’s usage. We’ve included minimal yet impactful elements to elevate the spaces while ensuring they don’t incur tedious maintenance. In my mind, this home could be just anywhere in the world kudos to its global appeal,” highlights Kumar.
The home is prefaced by a foyer space that assumes an unusual hexagonal volume at the end of a passageway. The area acts as a transitory zone and establishes a sense of privacy for the family. The rather unique shape of the compact foyer was viewed as a welcome challenge. The geometry of the space was leveraged to function pragmatically and look effortlessly contemporary.
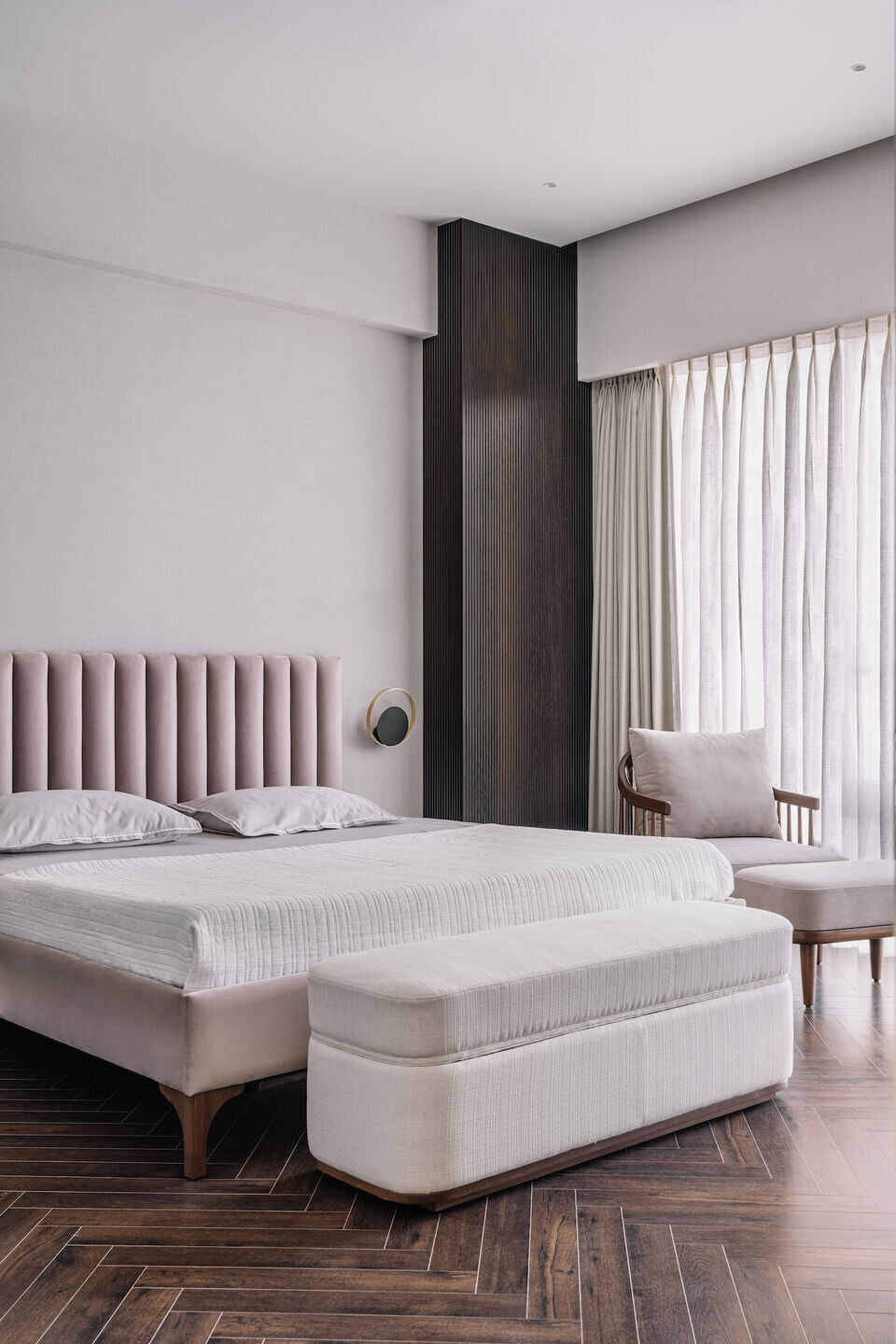
The gridwork detail in POP makes its way across the foyer’s perimeter, drawing the gaze upwards. The bespoke upholstered bench and wood storage console also bear an L-form shape to make the most of the square footage while maintaining a clear circulation passage. The mirror on one side turns strategically to reflect the duo of art prints displayed across from it. Slivers of green in myriad tones dot the area, hinting at its unassuming omnipresence throughout the residence. The tall French doors frame vignettes of the home’s communal spaces and facilitate the passage of light into the foyer’s heart. A handpicked variety of high-gloss grey-blue marble makes its way from the entrance into the residence. The marble variety bears a chameleon-like character as light plays off its surface, morphing through the day to reveal the stone’s ephemeral shades.
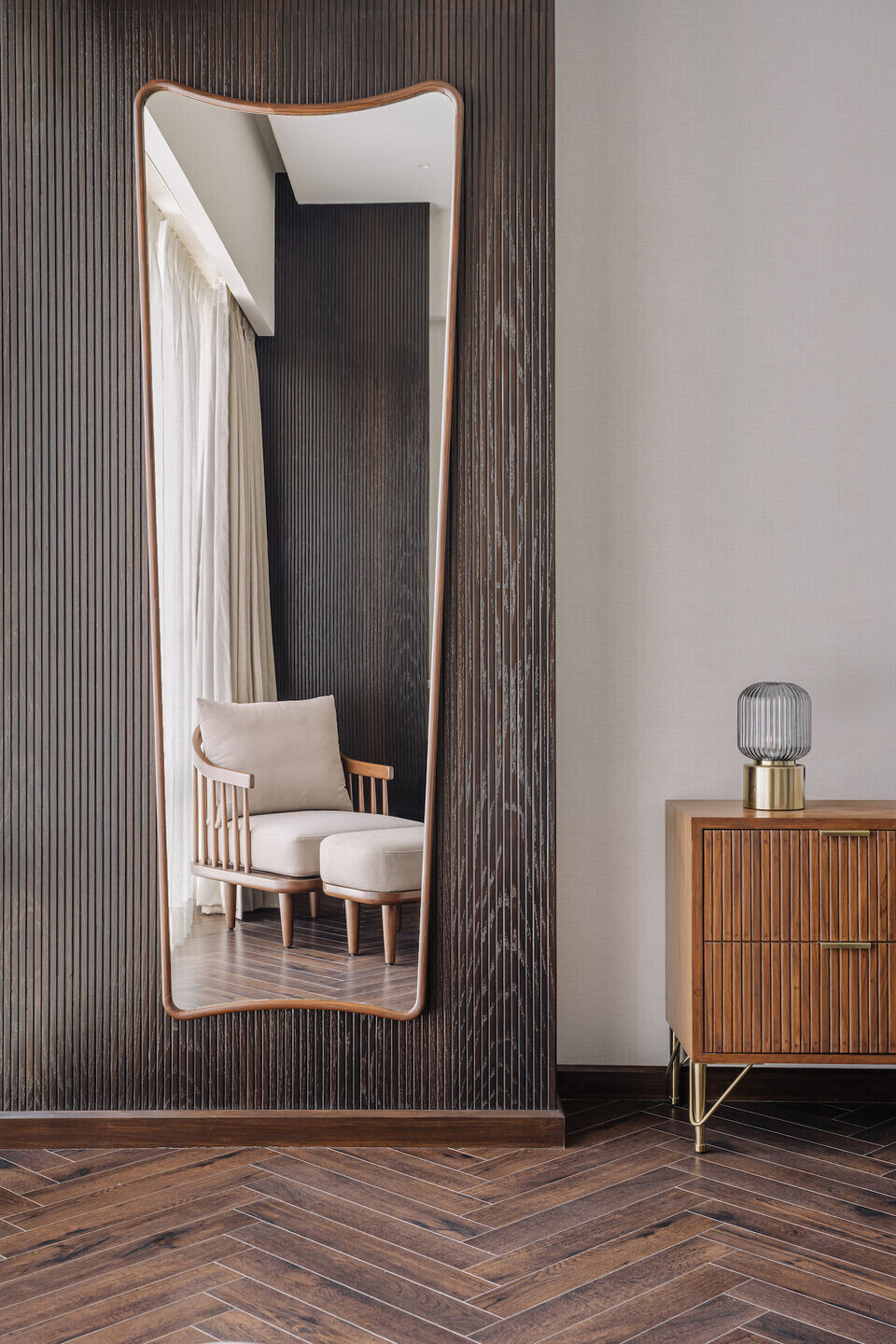
North-eastern sunlight swathes the communal nucleus of Pied-à-terre, breathing an animated quality into the marble floors. The living room can be visualised as the rightful oasis of the family, resting untethered from the urban stir. The space celebrates soft, organic geometry that reiterates an unobtrusive spatial flow. A beam along the living area’s glass-clad façade curves gently to double up as an enveloping pelmet holding diaphanous, sheer draping. The stoic structural column was treated adeptly to render it a homogeneous part of the space versus an awkward eyesore. Sheathed in a fluted surface finish, the column’s stature is further exemplified by the linear Hatsu wall light.
A collage of warm and minimalist elements moulds a cosy space for the family to entertain and congregate. Doses of textured wood and brushed brass pair elegantly with the overarching neutral tones, creating a sumptuous palette which exudes grace! “The finite space displays an uninterrupted mien because of the materials engaged. Every piece’s design was carefully considered and was dictated by the notion of essentialism,” Aashni avers.
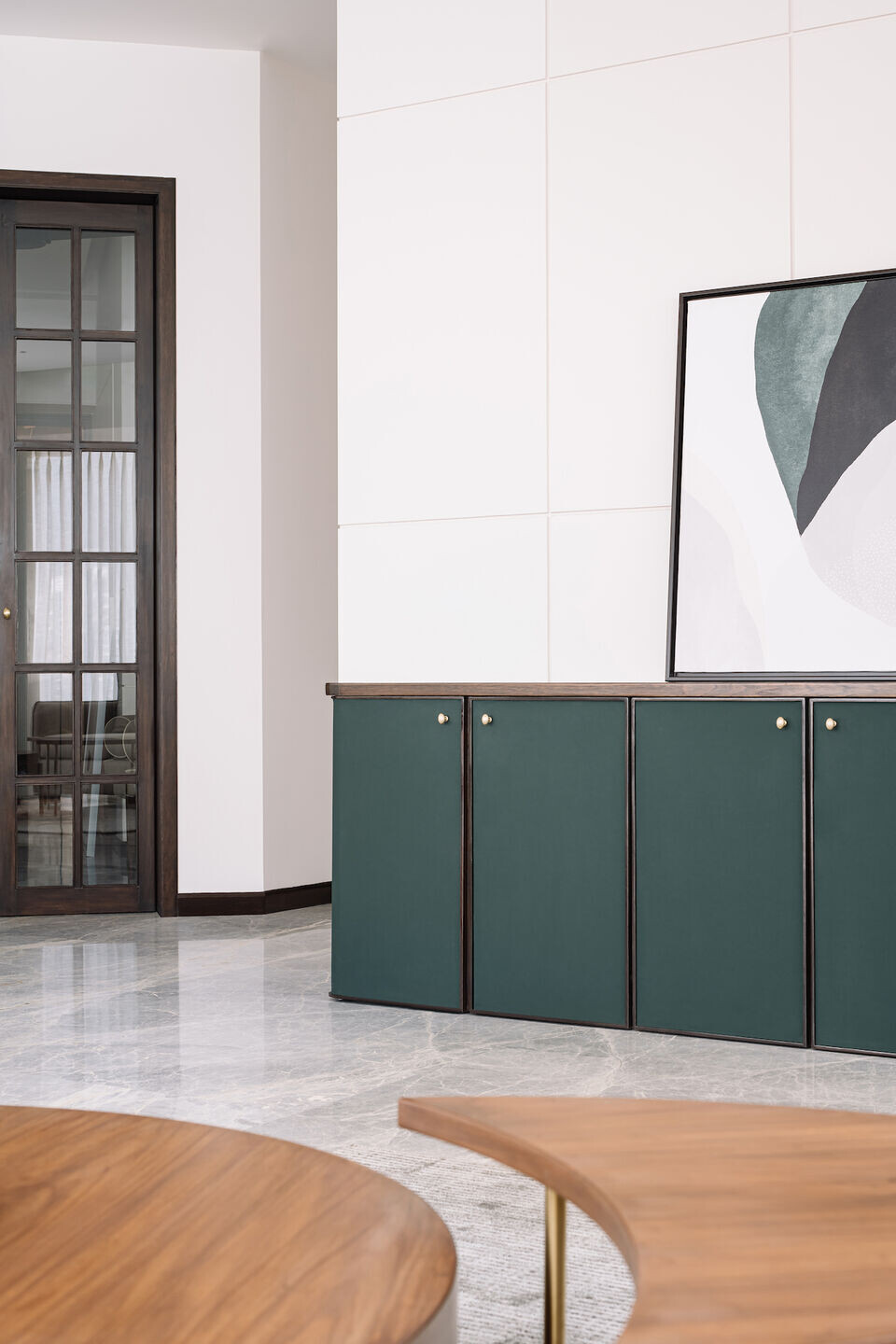
The furniture here, created in collaboration with Arjunvir Gujral Design Studio, rests atop the striped carpet by Jaipur Rugs in tones of green and beige. The custom-made forest green leather-clad credenza flanks the living space and can masquerade as a television console or impromptu bar surface.
A portrait of pared-down design, the intimate dining space harmoniously ties into the open floor plan. The gridded POP wall treatment makes a comeback, creating a subtle backdrop for the area. The light wood table and chairs previously owned by the clients were refurbished and paired with the statement Hatsu Disc Pendant. An oversized abstract art print in shades of blush, beige, and black injects an accent of colour in this corner.
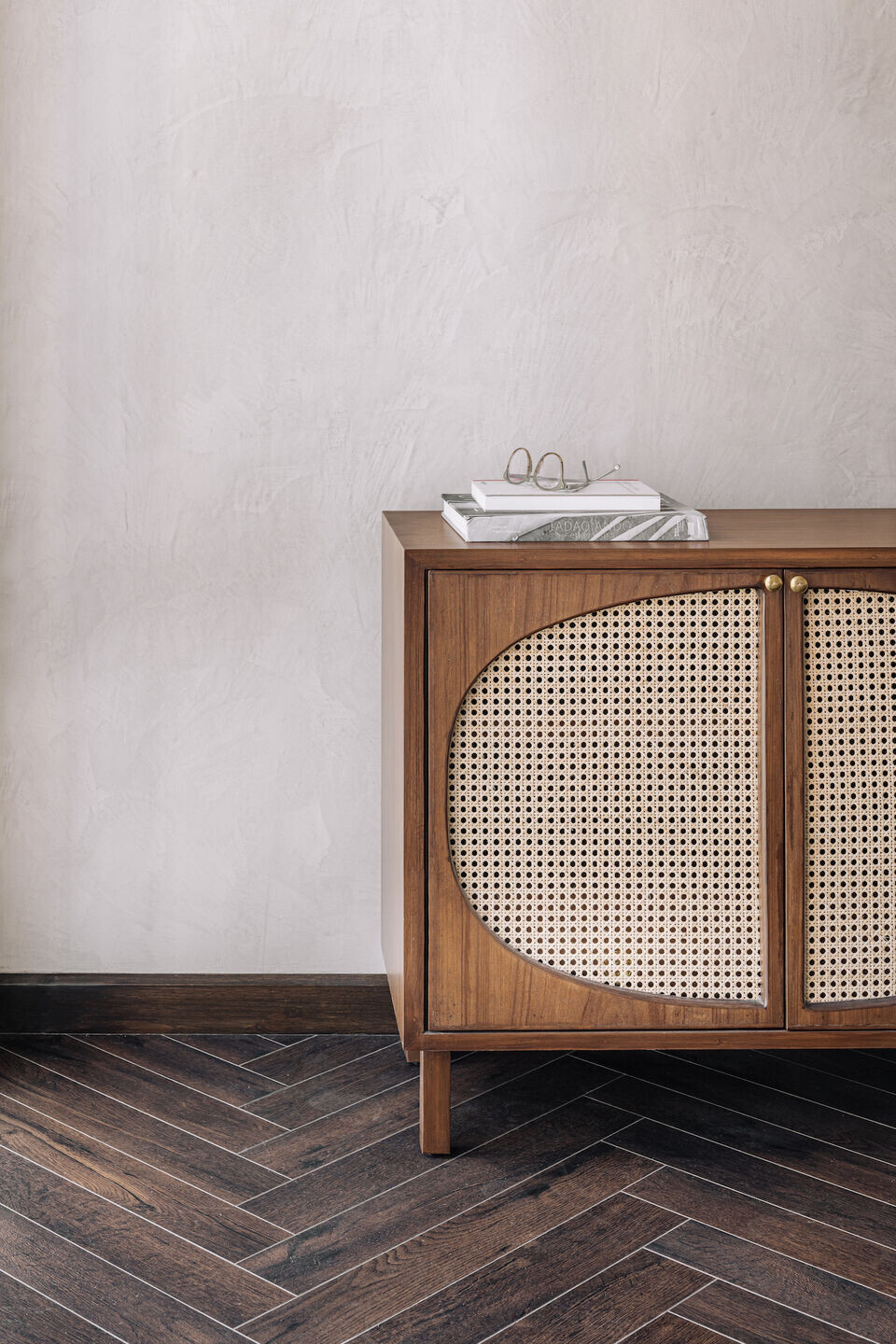
“Leading into the intimate resting spaces of the home, one is made privy to an intentional shift in the materiality, which is inherently warm and tactile in its identity,” iterates Kumar. The deep umber flooring traces the blueprint assuming a herringbone configuration. The hue and texture ascend ubiquitously onto the column’s fluted, veneer fascia, ensconcing the master bedroom in gravitas. Set against a finely textured wallpaper, the blush-toned tufted bed ushers in a hint of colour. The bedside hosts a pair of sculptural wall sconces by The White Teak Company in black metal and brass.
The furniture in the space created in alliance with Arjunvir Gujral Design Studio confesses its penchant for seamless silhouettes and muted tones, as seen in the spindle-back armchair, ottoman, and bed-end bench. In addition, linen sheers by Bharat Furnishings illuminate the space with diffused sunlight, underscoring the feeling of repose.
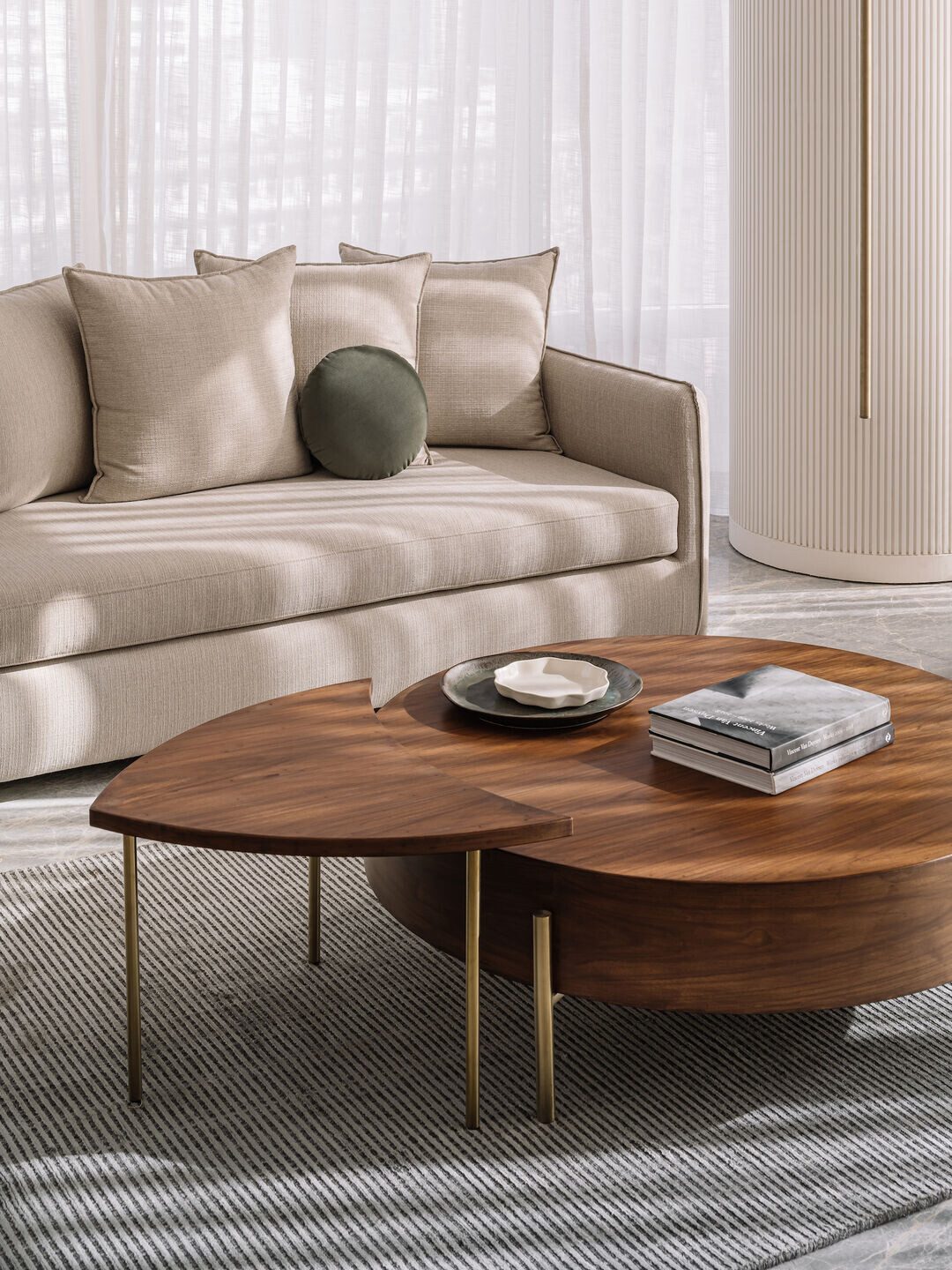
The panelled wardrobes are rendered in a powder blue-grey hue with brass hardware and border one edge of the bedroom. The wardrobe wall hosts a central shutter which leads into the ensuite bathroom and melds to become a cohesive part of the elevation. Relishing a tonal play, the glimpses of the bathroom reveal the amalgamation of Piccolo dove-grey-hued mosaic tiles, marble, and deep-stained wood that distil a plush experience.
The second bedroom walks the fine line between the old and the new. The wall texture within the space lends it a grounded feel, introducing a sense of quiet dynamism. The colour green makes a debut in the form of the gently curved suede headboard. Rooted in texture, the bedroom is dotted with hints of wood, woven wicker, and brass in the form of furniture and lighting. Harbouring an old-world charm, the wardrobes have been imagined with glass infills lined by drapes. “The bedrooms at Pied-à-terre revel in simplicity! Yet, their persona is a sum of their many, painstakingly curated details, which elevates the experience of occupying them,” Aashni reflects.
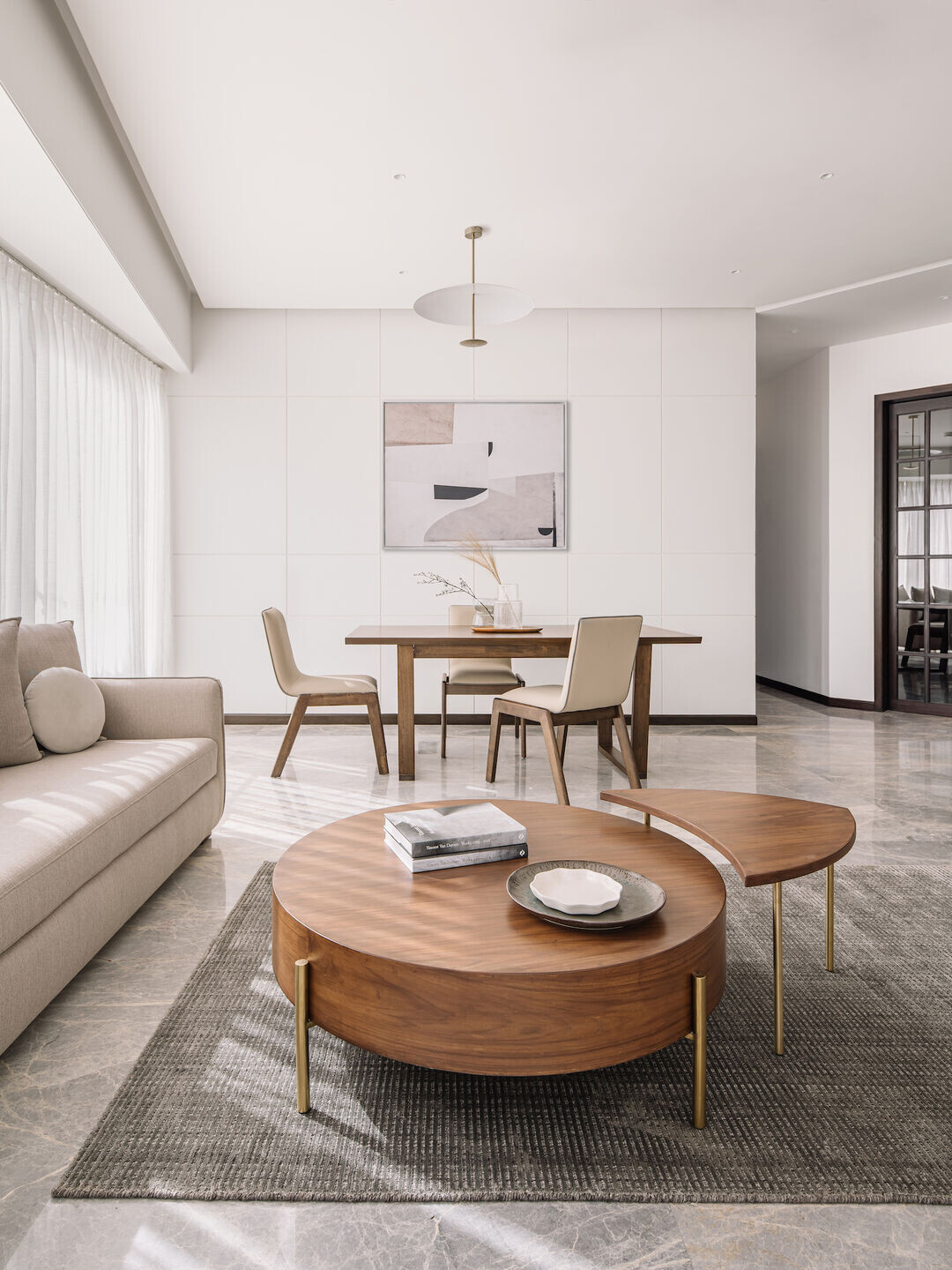
Bearing versatile DNA, the quaint guest bedroom is envisioned as an informal family den ruled by warm greys, beige, and whites. Reminiscent of roomy divan beds in older Indian residences from the yesteryears, the space houses a sizable daybed to unwind, rest or read. A pair of open shelves run overhead and display the client’s bevy of books, bric-a-brac, and art that can be refreshed occasionally.
“For us as a design studio, this home is a reminder to stay devoted to detail and the narrative that drives any endeavour! The residence is resilient in its intent, bearing open its embrace to its inhabitants and their every need. While the notion of one’s abode is instinctively linked to nostalgia, with Pied-à-terre, we have strived to create an experience that feels familiar, warm, and close to home in its sentiment,” the Principal Designer concludes.
With umpteen daylight, endless views, and comfort brewing within its walls, Pied-à-terre embodies the spirit of putting the needs of those who dwell within it highest on the totem pole, all while bearing the potential to feel like a home they’ve known for years.
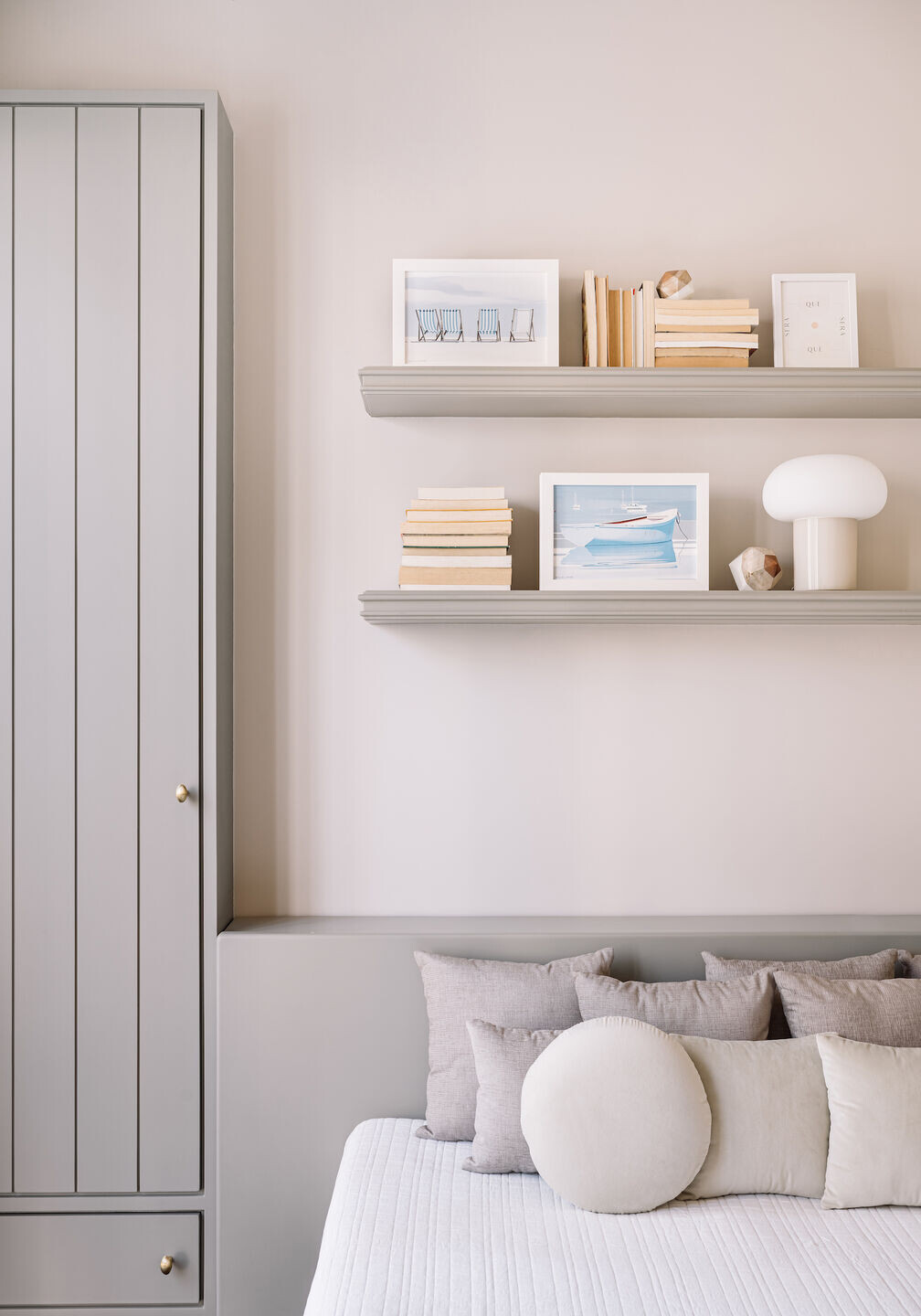
Team:
Interior Design Firm: Aashni Kumar
Principal Designer: Aashni Kumar
Text Credit: Lavanya Chopra
Photography Credit: Ishita Sitwala
