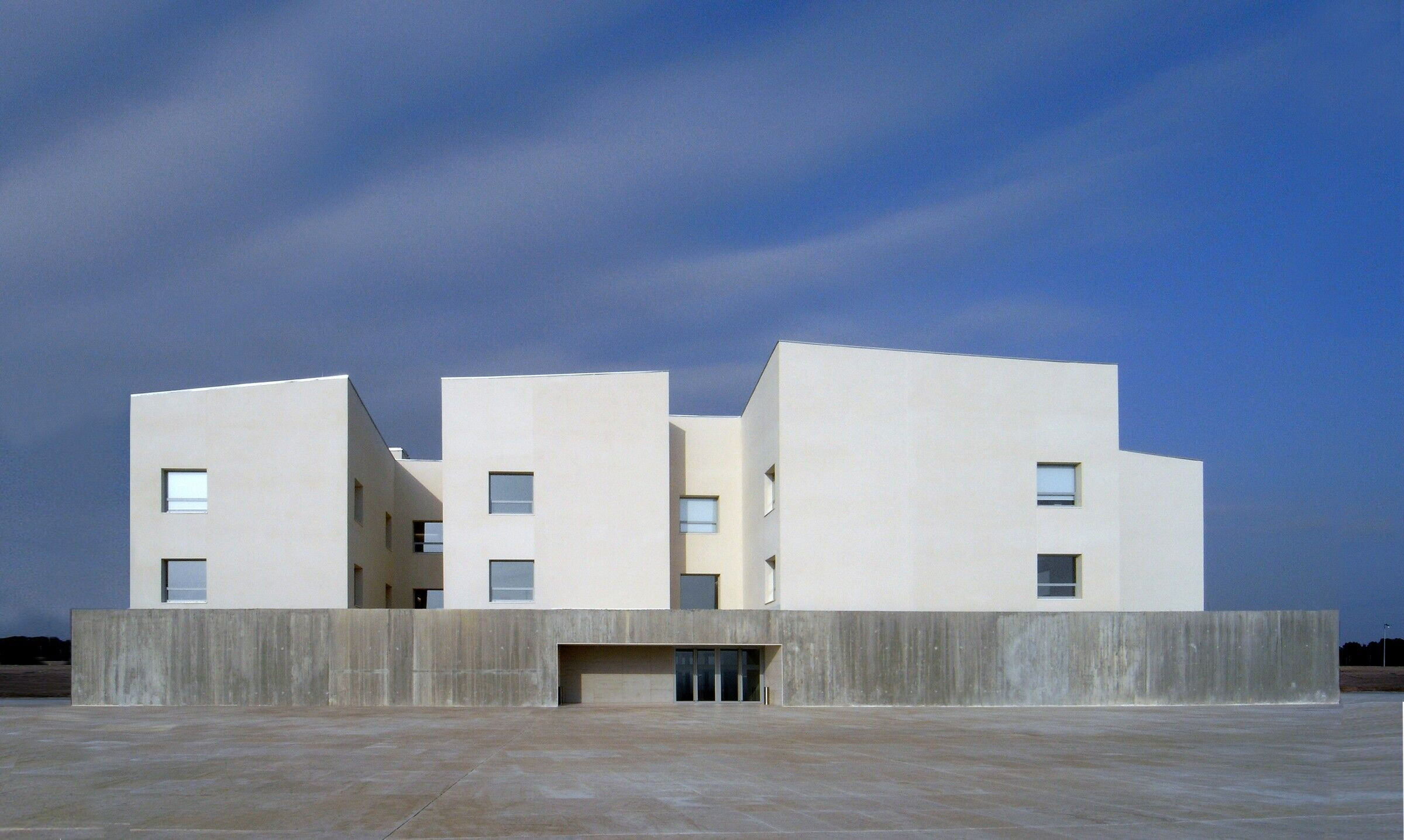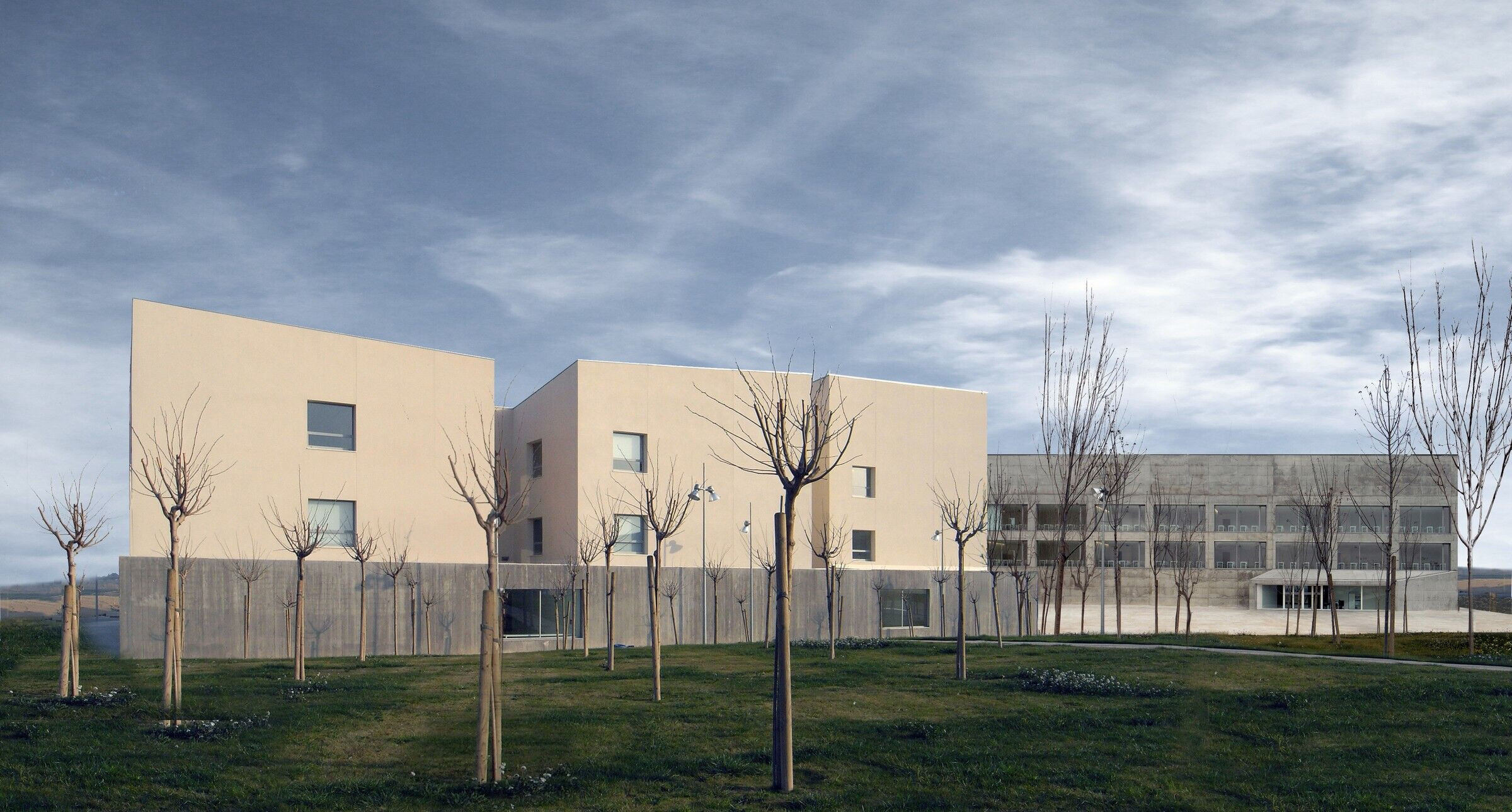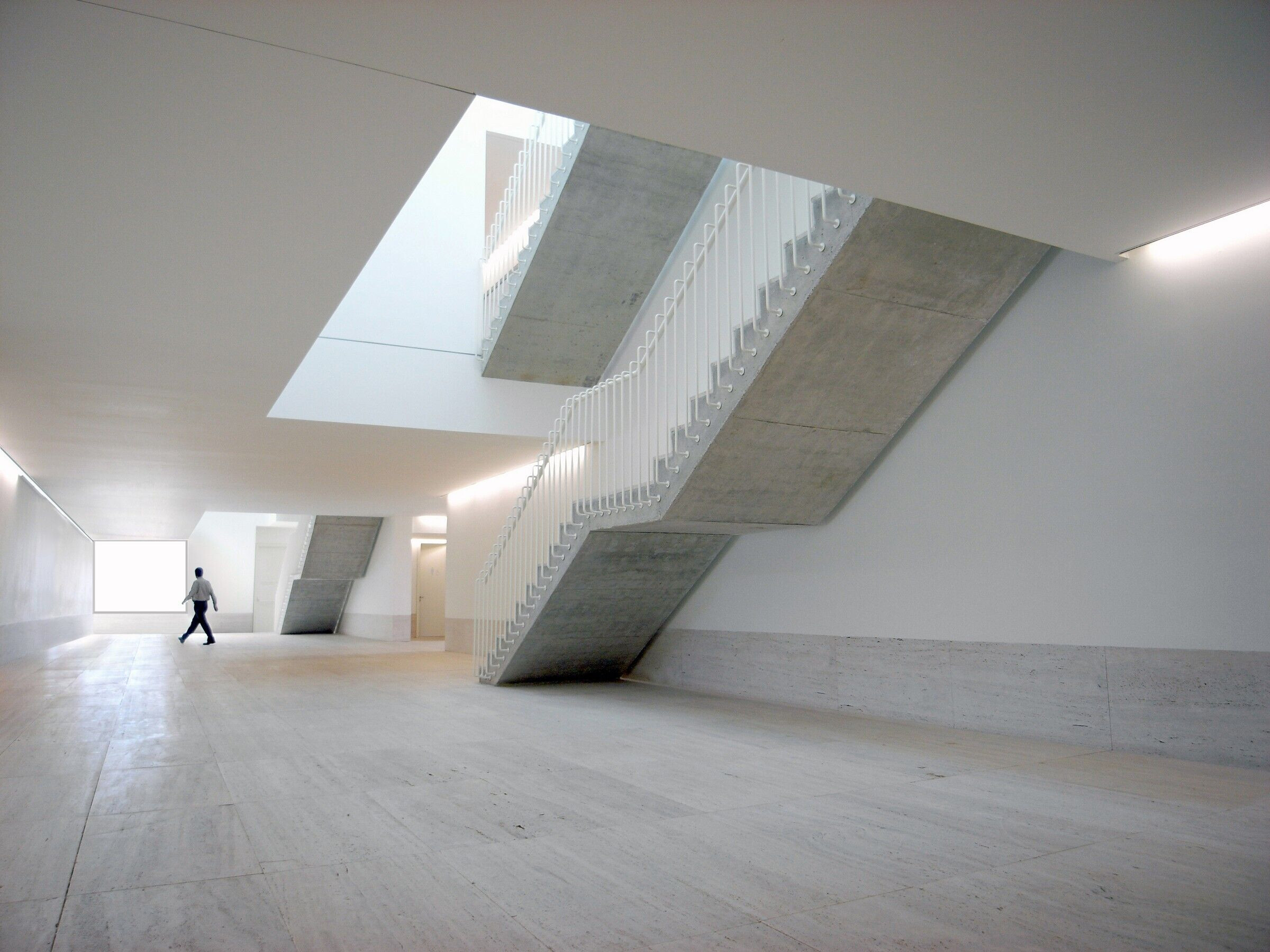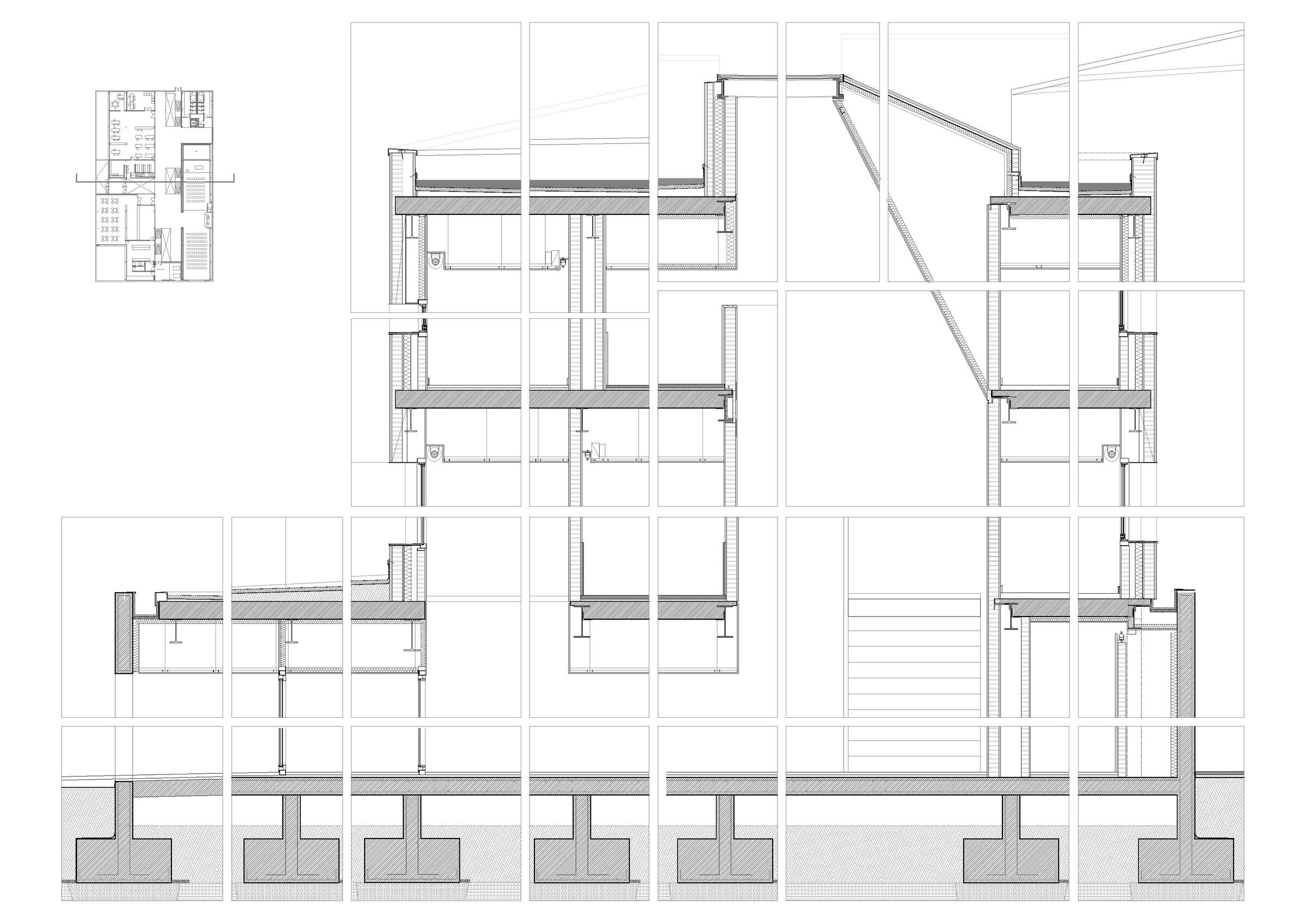San Jorge University Rectory
Behind the lineal road, the plateau as a balcony over the meadow is converted into a platform. This landscape appears unprecedented and unexpected: the ochre colors and cracked land are transformed into the intense green and yellow colors of the agriculture possible thanks to the river hidden by the topography. Is in this frame, long platform, the place where San Jorge University buildings inhabit.

The Rectory building is conceived as a series of parallelepiped pieces that emerge and rise from the interior of a rectangular concrete block. The building has its main access facing the open roof terrace over the alluvial plain of Gállego river. We propose a central diaphanous space, illuminated overhead: a distributor of light to all the different spaces. The first floor sets back regarding the ground floor, searching for the optimal light for each room, like a flower coming out of its pot and opening up to the sky. This way, the “pot”, understood from the exterior as that mentioned concrete block, contains in its interior a series of patios that provide light to the rooms.

Team:
Architect: Taller básico de arquitectura
Photography: Taller básico de arquitectura (Xabier Ilundain Madurga)
Developer: Ayuntamiento de Villanueva de Gállego
Project Architects and Project Managers: Javier Pérez-Herreras, Javier Quintana de Uña, [tba] taller básico de arquitectura
Collaborating Architects: Edurne Pérez Díaz de Arcaya (architect), Manuel Antón Martínez (architect), Joseba Aramburu Barrenetxea (architect) y Xabier Ilundain Madurga (architect)
Building Technicians: Carlos Munilla y JM Sánchez Abad & asociados
Collaborating Company: Intensa-inarsa (ingeniería)
Building Company: Brues y Fernández, construcciones

Material Used:
1. Façade: Double layer mortar - Parex
2. Tiling: Cinca
3. Floors:
Offices and classrooms: Epoxy resin
Halls, main areas and baseboards: Travertine stone
4. Handles: FSB – Franz Schneider Brakel GmbH + Co KG
5. Windows: CORTIZO - aluminium
6. Plumbing: Geberit
7. Conditioning: TROX
8. Equipament: The ant Chair

































