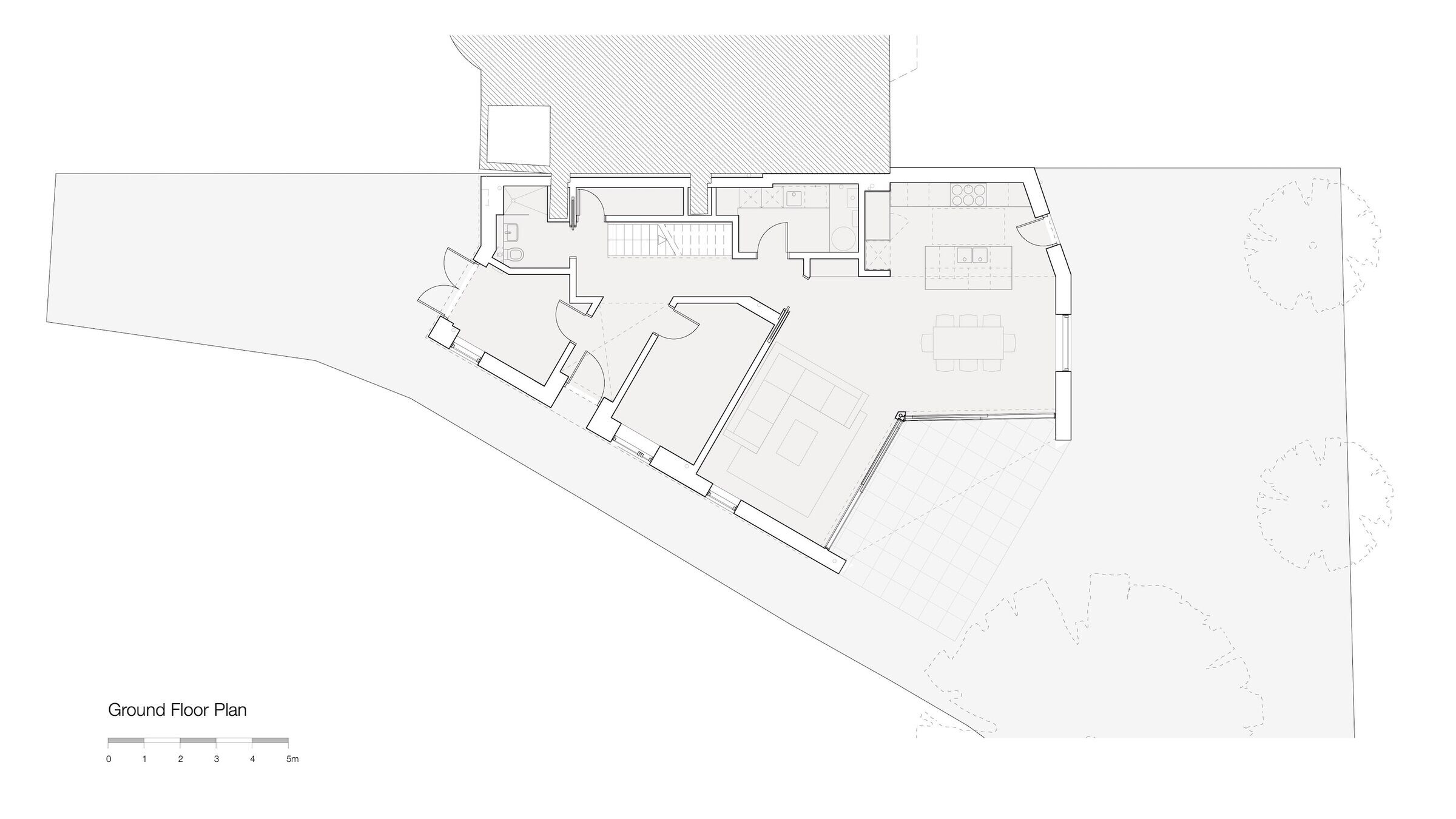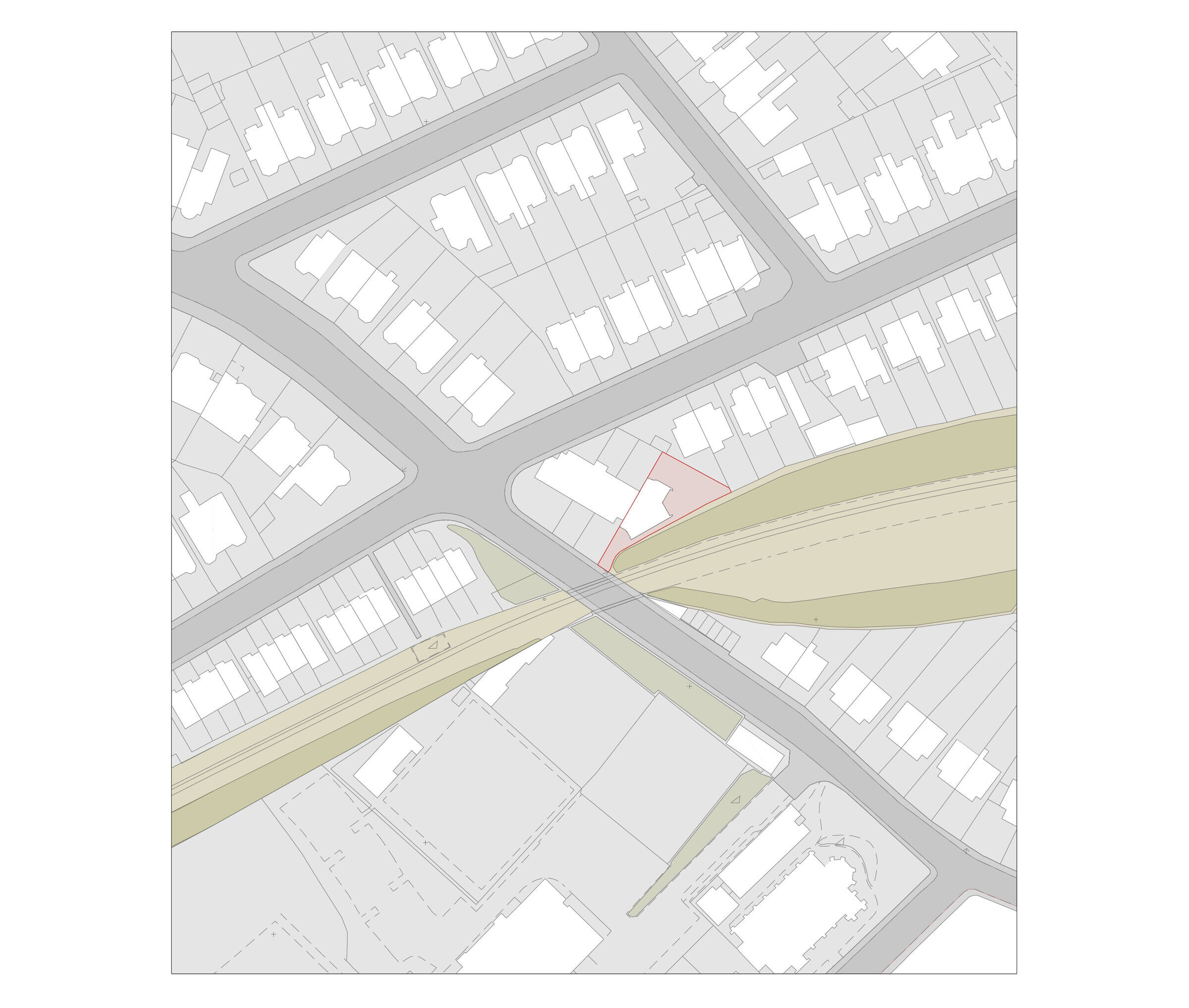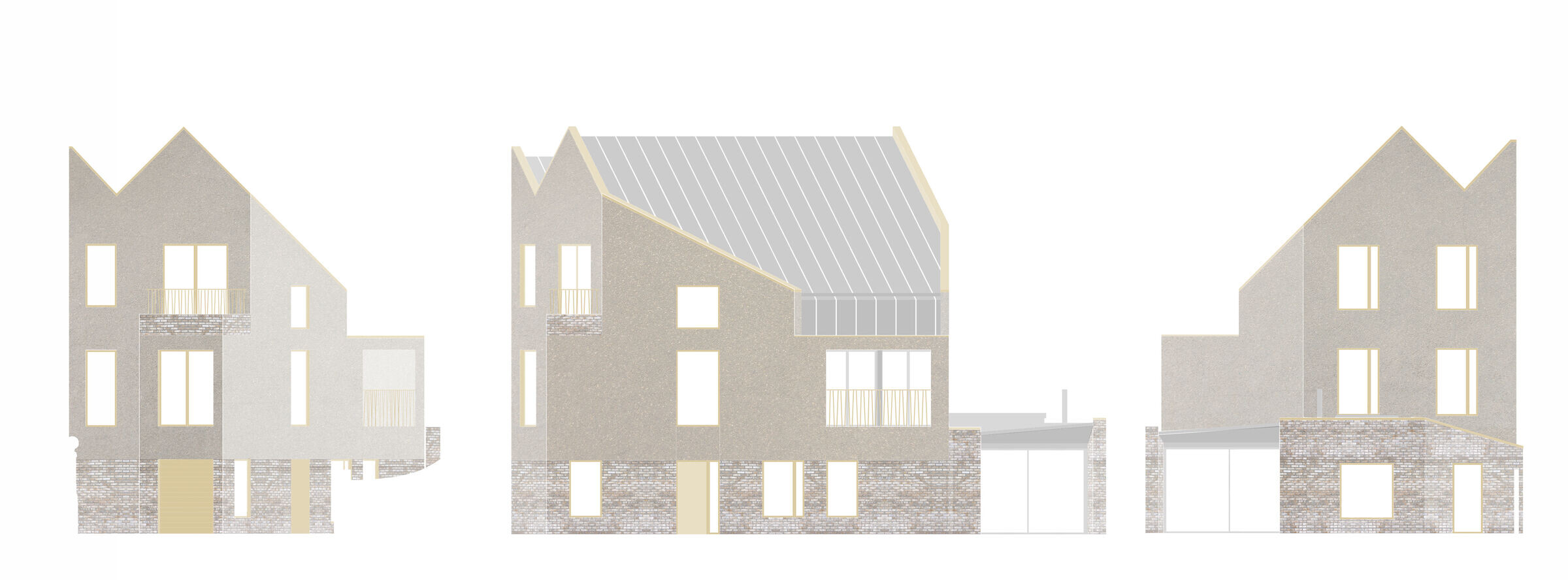Redland is a Victorian suburb of Bristol that was built on the hills to the North of the old city in the latter decades of the Nineteenth Century. The original development of the suburb coincided with the construction of a new railway network across the city. The site for this project sits on a triangular piece of land between a terrace of Victorian houses and the adjacent railway embankment. The house uses the unusual site geometry to create a dynamic series of spaces over three storeys. Each floor of the building addresses the surrounding urban landscape in a different way and frames views in different directions.
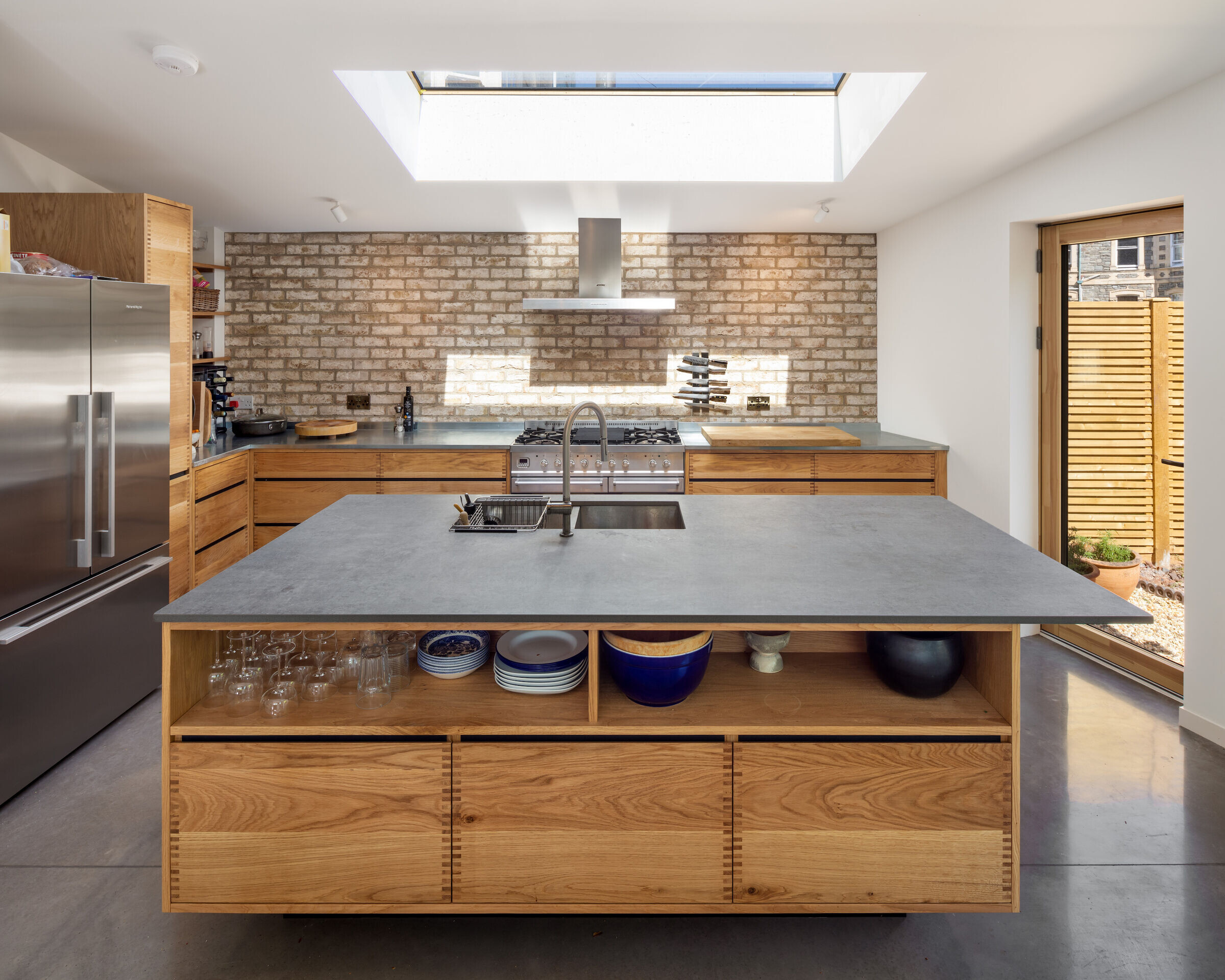
At ground floor the house extends out to the rear and opens up to maximise the connection with the garden. The open plan living, dining and kitchen area brings together the geometry of the railway with that of the adjacent terrace to create space that pivots around a covered patio. On the first floor two bedrooms share a balcony that looks south towards the railway embankment. The master bedroom on the second floor has its own west facing balcony that looks towards the street and the evening sun.

The brief for the project asked for a low energy family house and it has been designed by Bristol architects Emmett Russell Architects to address issues of energy use in a number of ways. The timber frame construction is highly insulated with recycled newspaper cellulose insulation. In order to provide additional thickness of insulation the walls have been built using a Larsen truss to increase the available depth. All of the windows are triple glazed and the envelope has been detailed to allow excellent levels of air tightness. The embodied energy of the building has also been minimised through choices of timber structure, wood fibre cladding board, and cellulose insulation.

Externally the house is finished with a breathable render on wood fibre board for the upper levels. This references the rendered finish to the adjacent houses. At ground floor level a light coloured brick provides a textured plinth to the building that provides a level of robustness where the building most needs it.
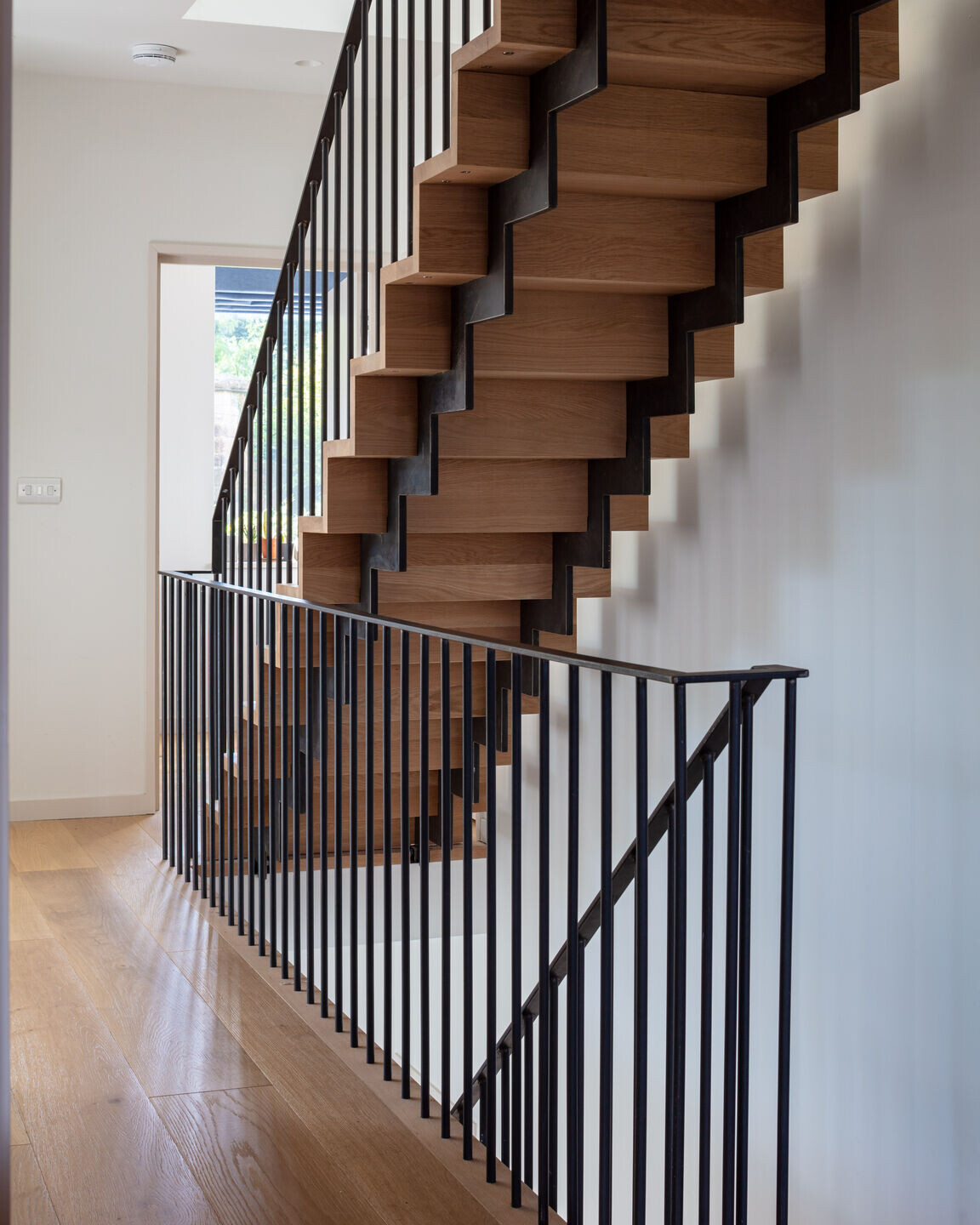
The house’s roof form echoes the gables of the adjacent houses, extending the form and rhythm of the gabled terrace. This creates a series of vaulted ceilings internally that provide height and drama to the rooms on the second floor of the house. A carefully crafted oak and steel stair forms a vertical spine to the building that links the double height entrance hall at ground floor level to the vaulted landing at the top of the house.
