A returning client of ours reached out to us for the second phase of their unique San Anselmo home remodel. For images of phase one, see the “San Anselmo” project on our website.
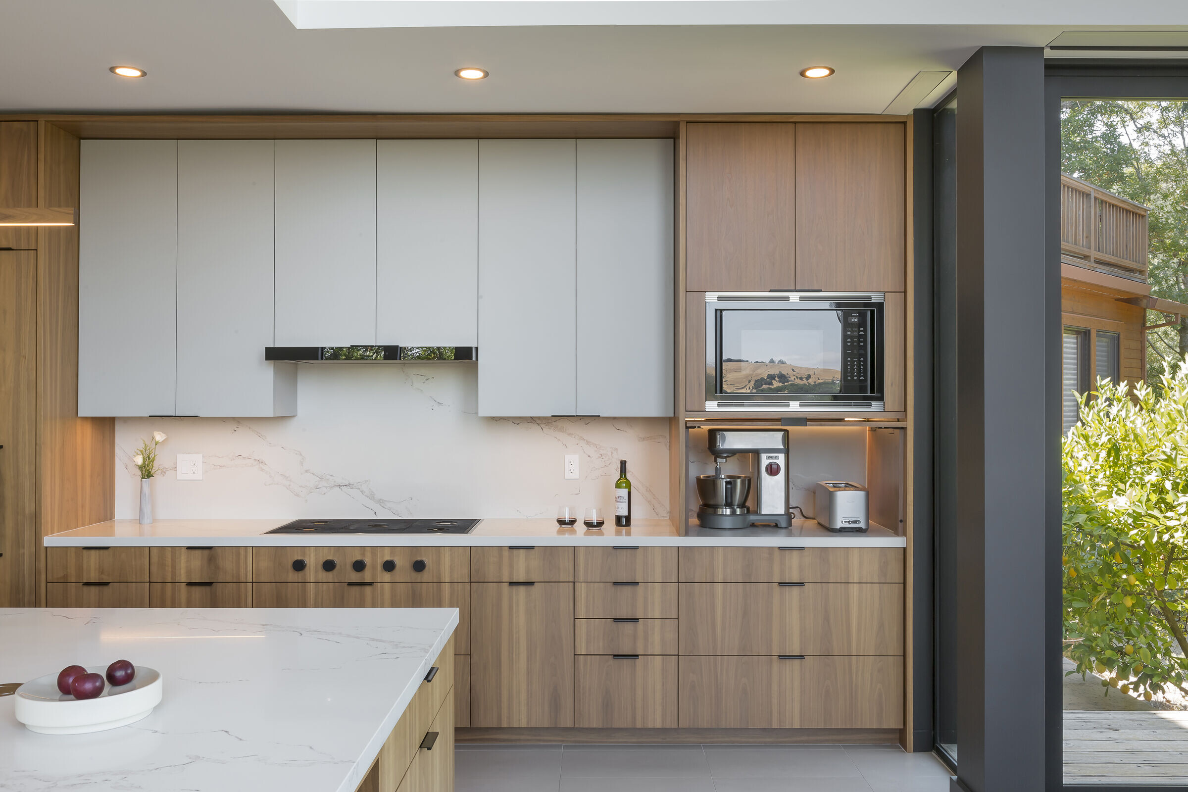
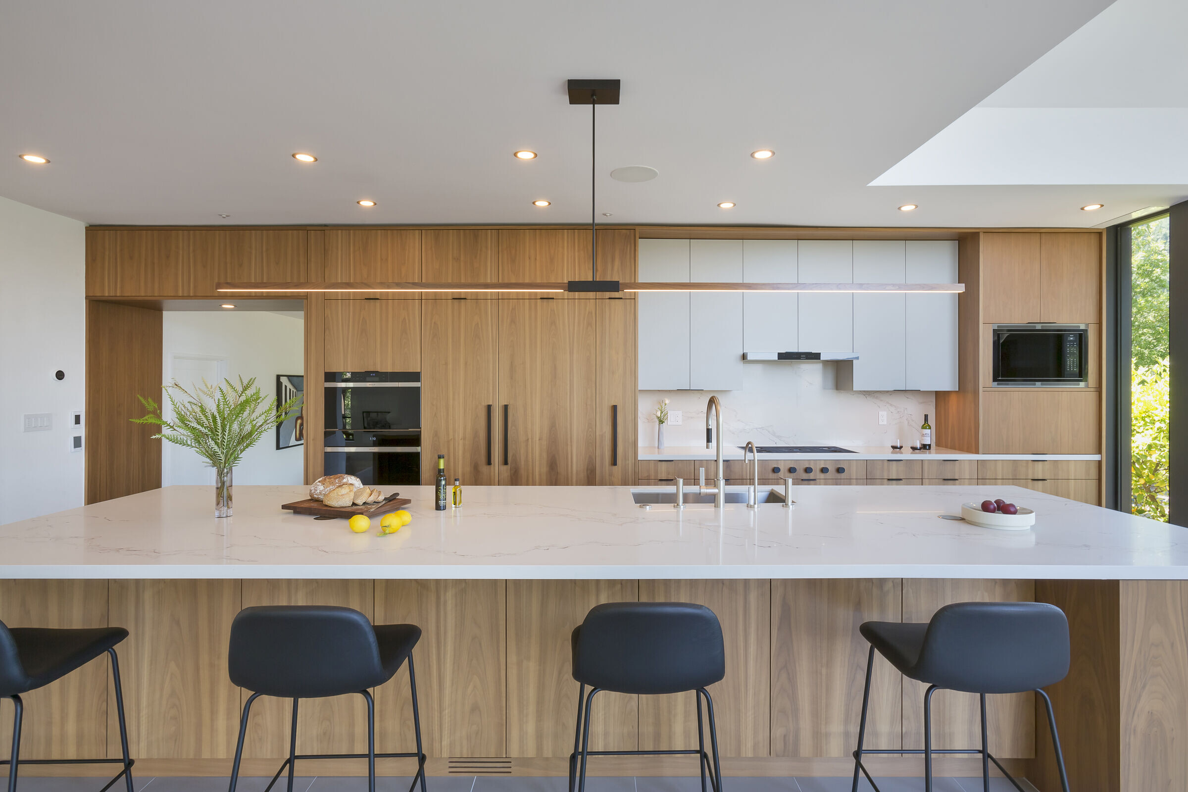
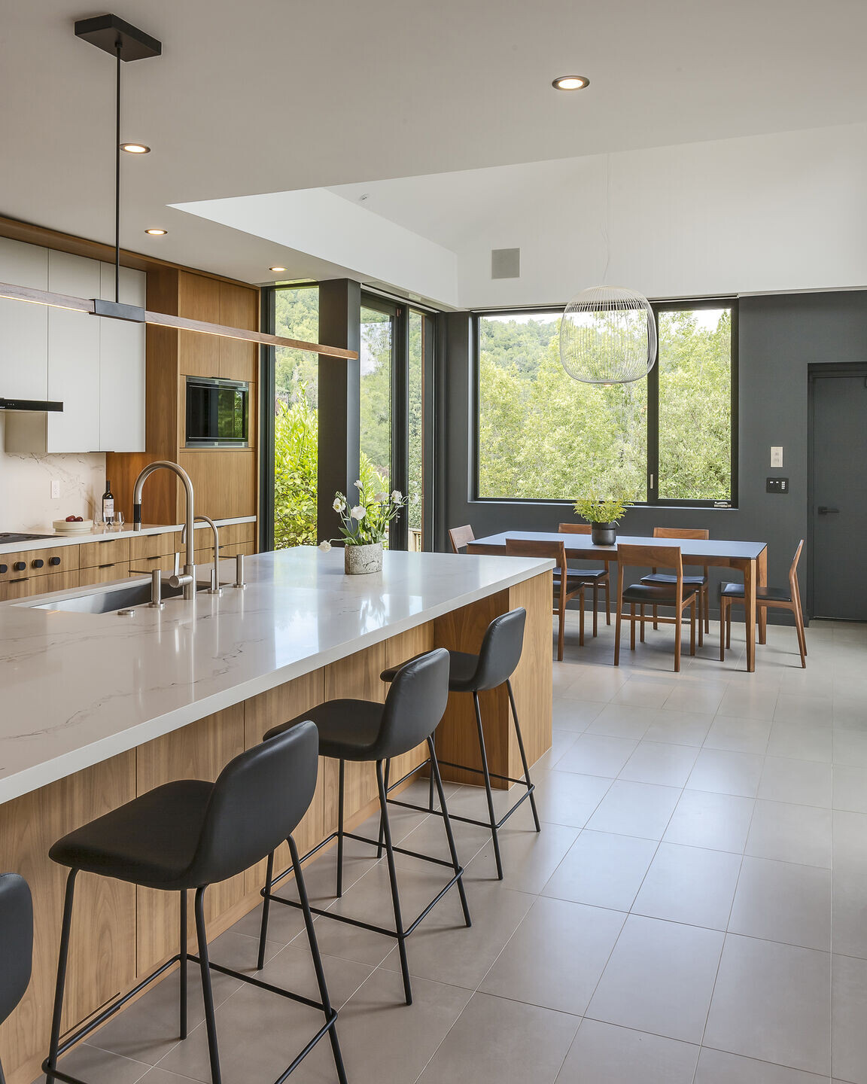

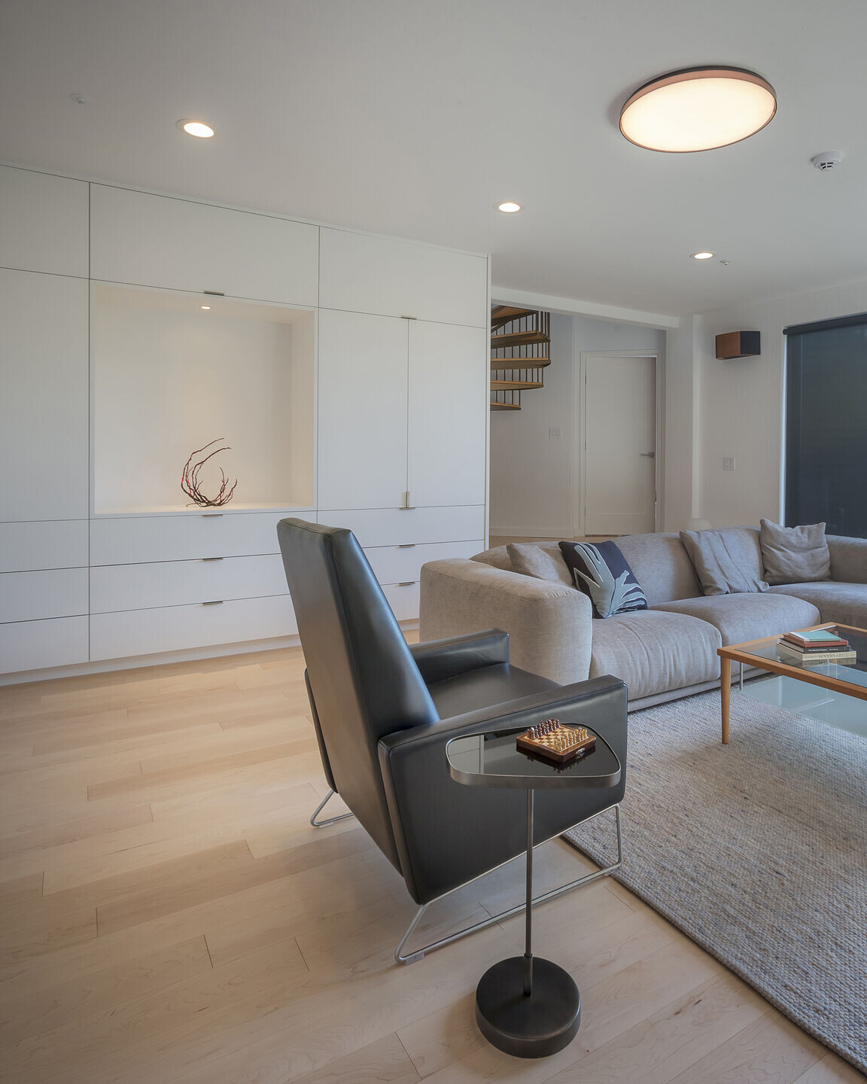
Although this home is about 5,500 square feet, the existing main space layout did not take advantage of its sprawling layout or panoramic views. Our goal was to simplify the overall layout, improve circulation, and create a calmer and more cohesive interior. We also wanted to maximize new windows to allow for the hillside views to be visible throughout the home. This remodel began with a kitchen, then extended into the split-level living room, entry, new open tread steel staircase, family room, powder room, a loft/office space and a shared kid’s bathroom.\
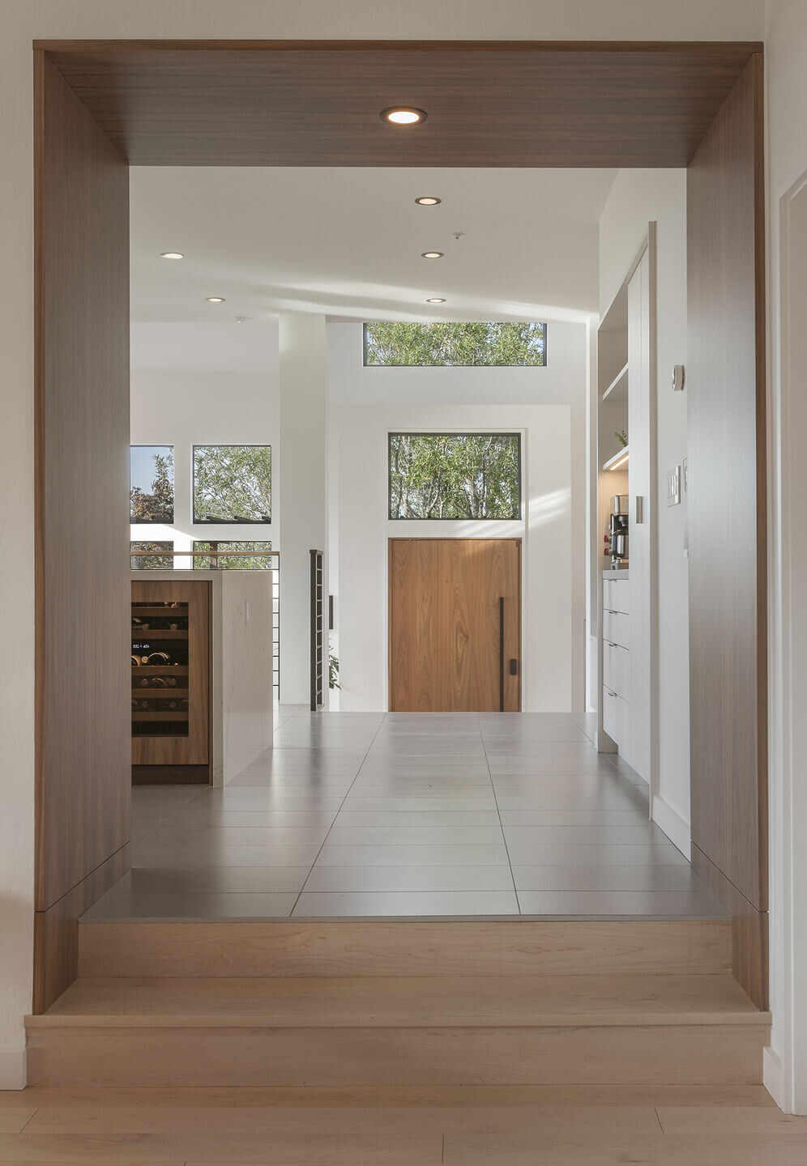
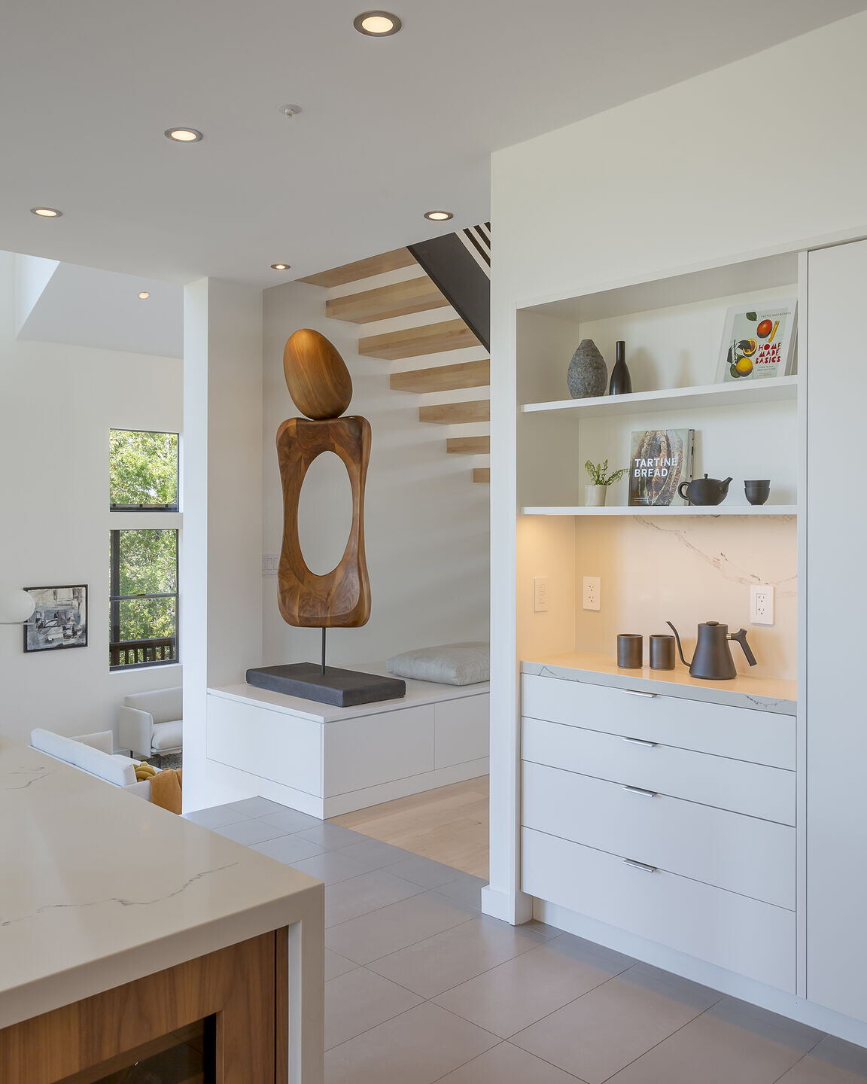
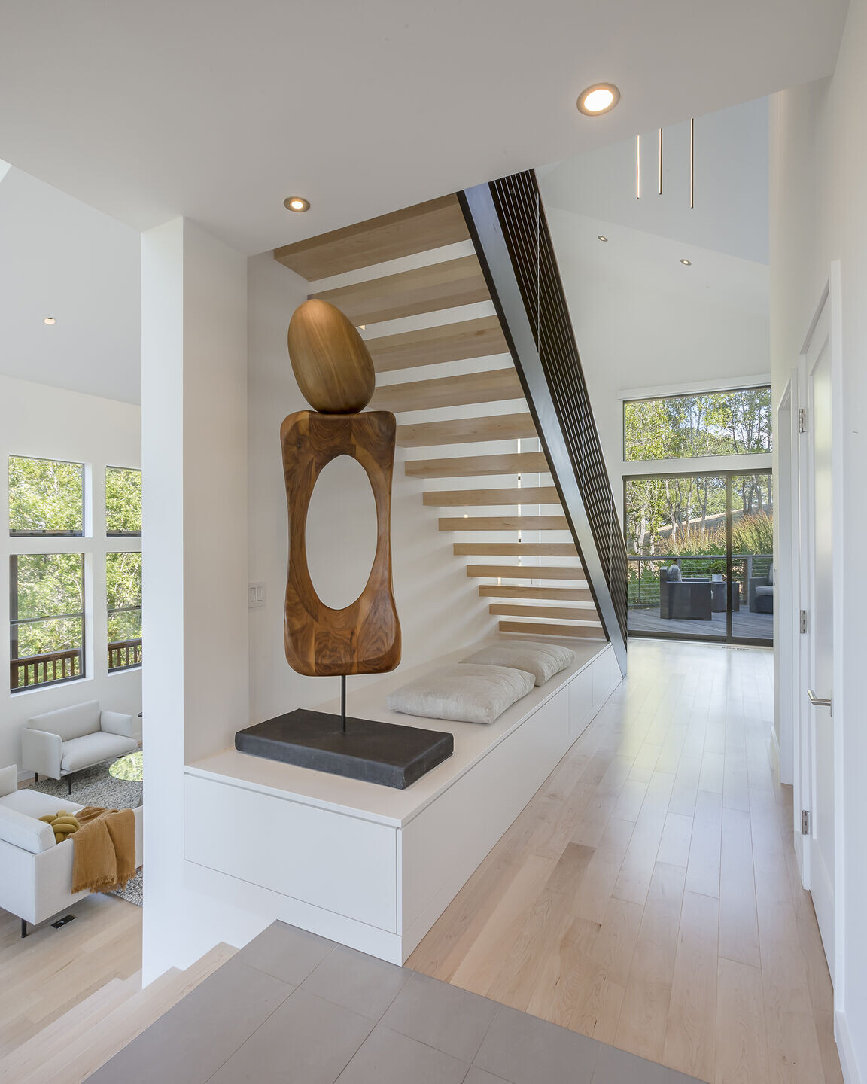
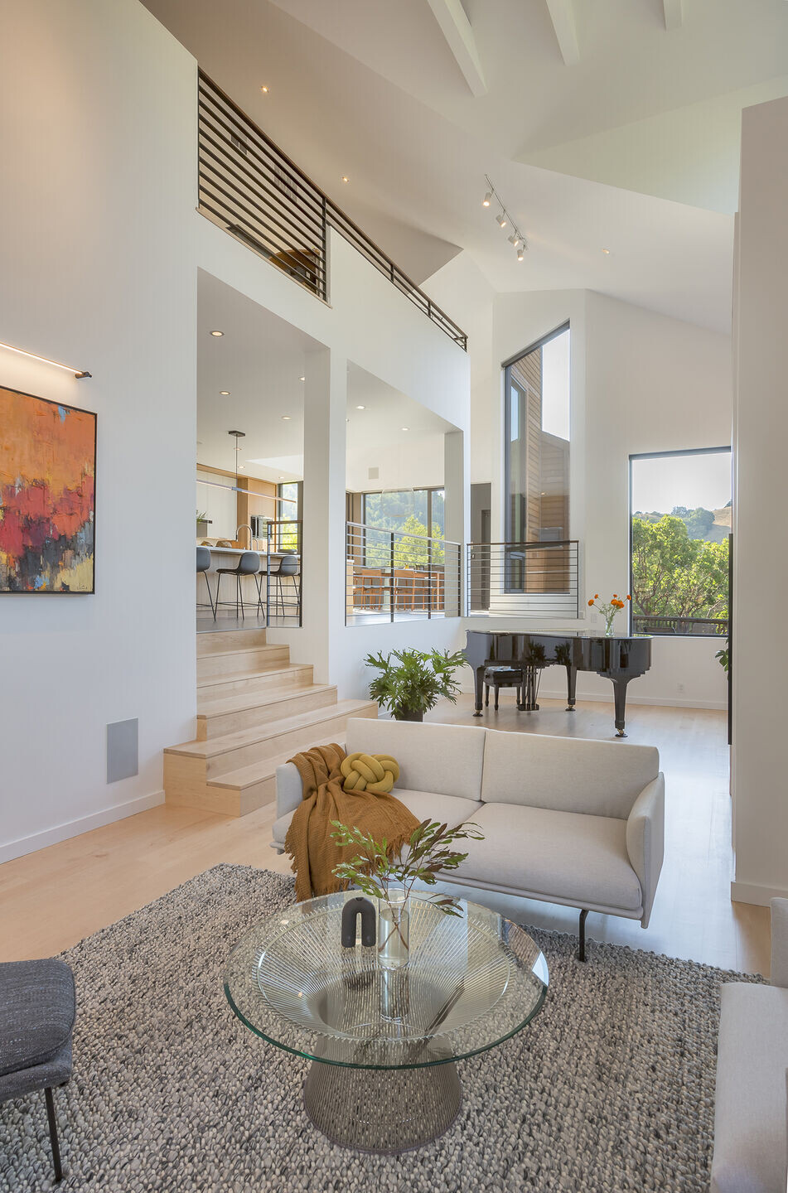
The highlight of the new kitchen is the 15-foot island that takes full advantage of the long rectangular space overlooking the living room and front entrance. This is the ideal workspace for a client who enjoys cooking while simultaneously hosting family & guests at the ample counter seating. The clients’ attention to detail and involvement in the project allowed us to leave no detail undeveloped. The cabinets, made by MN Builders, are a combination of plain-sawn walnut veneer and painted finishes. The kitchen is furnished with Wolf / Sub-Zero appliances, high quality finishes and smart space saving solutions such as a concealed appliance garage and pull-out pantry racks.
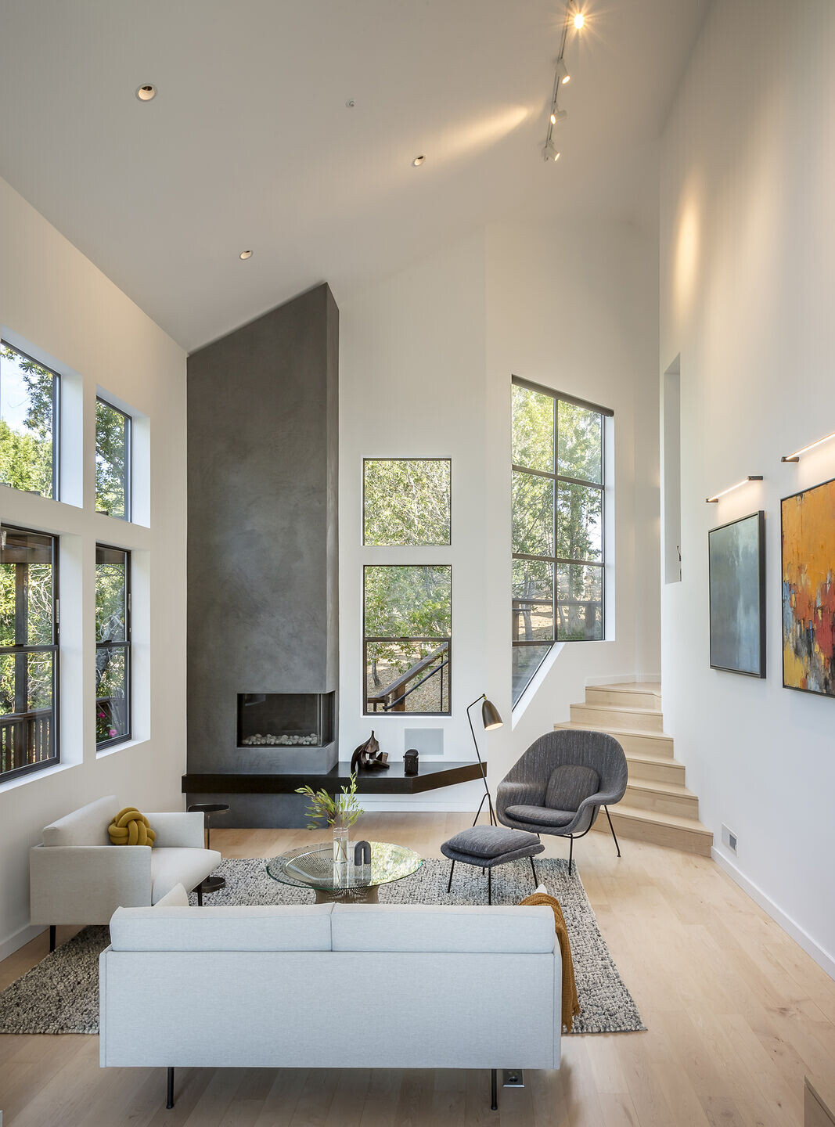
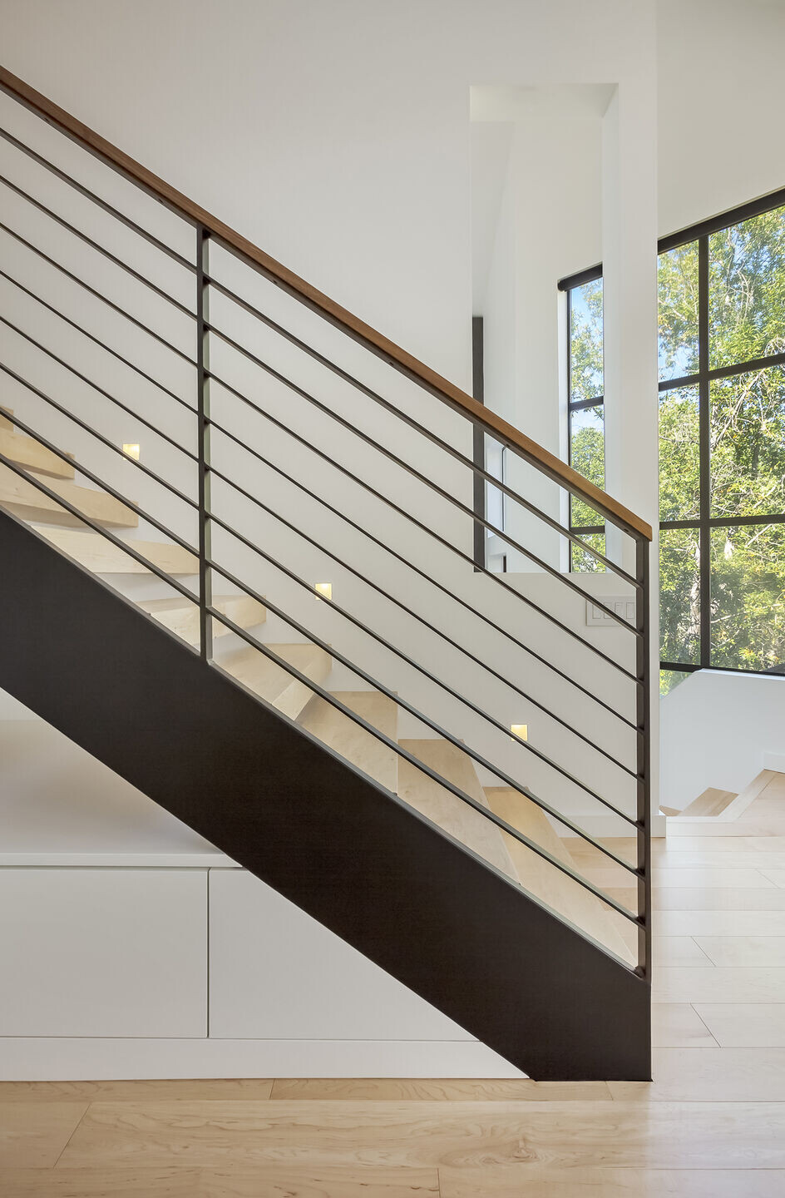
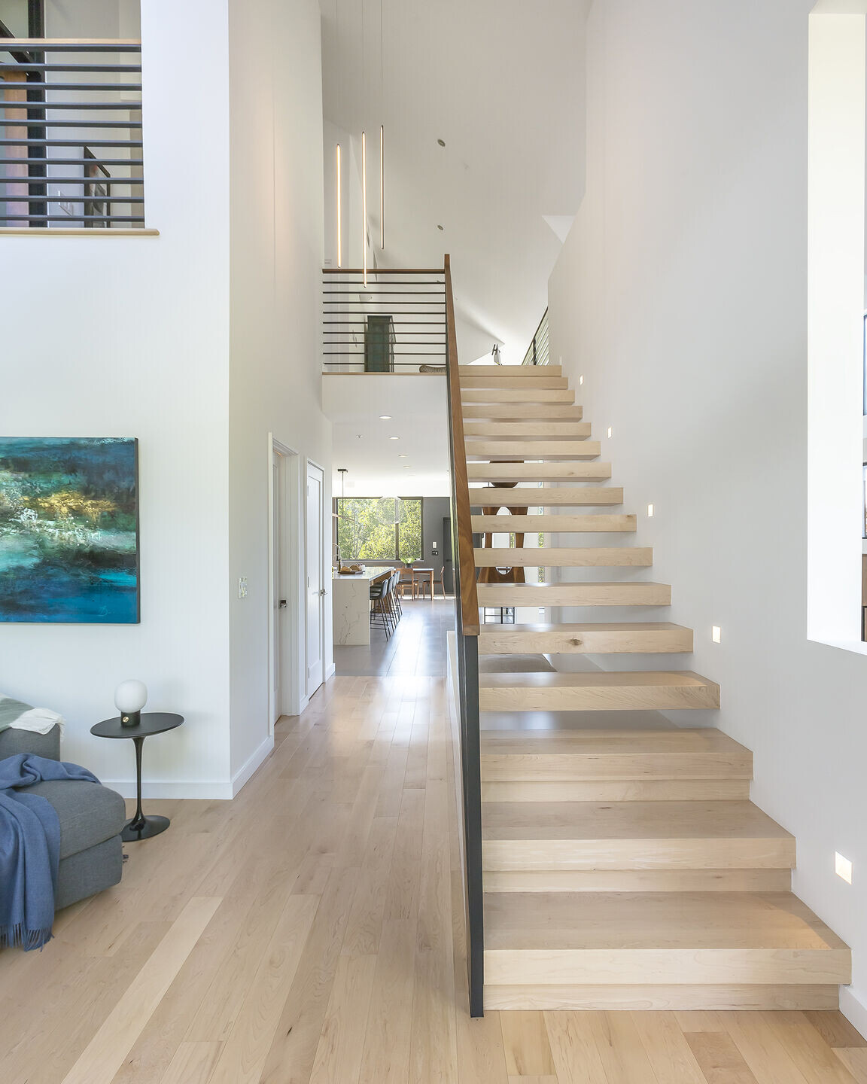
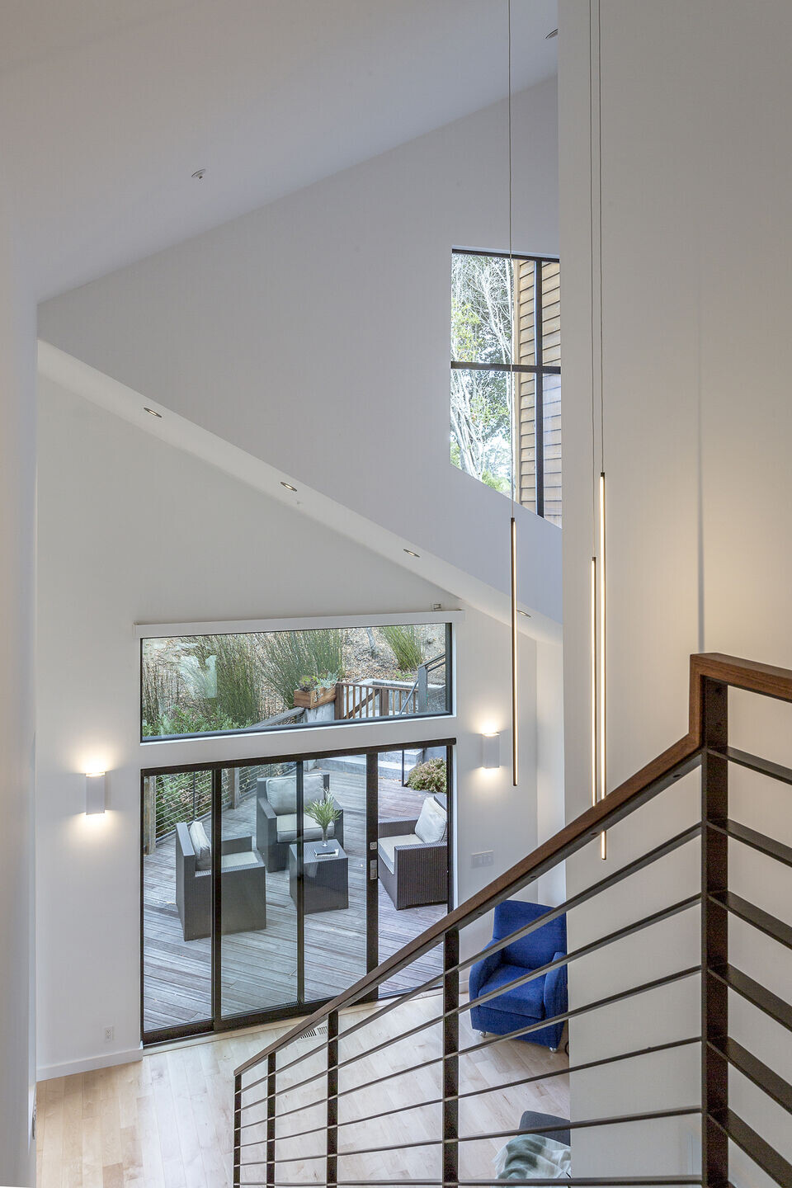
The redesign of the primary staircase was a major component in creating simplicity across the first floor (see before photo). The new floating staircase creates a transition space that feels light and airy while also integrating storage and a platform to display the clients’ self-made sculpture. By removing or concealing the existing structural columns, we were able to create a large art wall that takes advantage of the 22’ tall ceilings in the living room. The clients’ bold yet subtle sensibilities are expressed through contrasting black accents and thoughtfully placed artwork. A constant dialogue between us and the client has allowed us to create a well-balanced space that meets the clients’ needs and expresses their personal stylistic preferences.
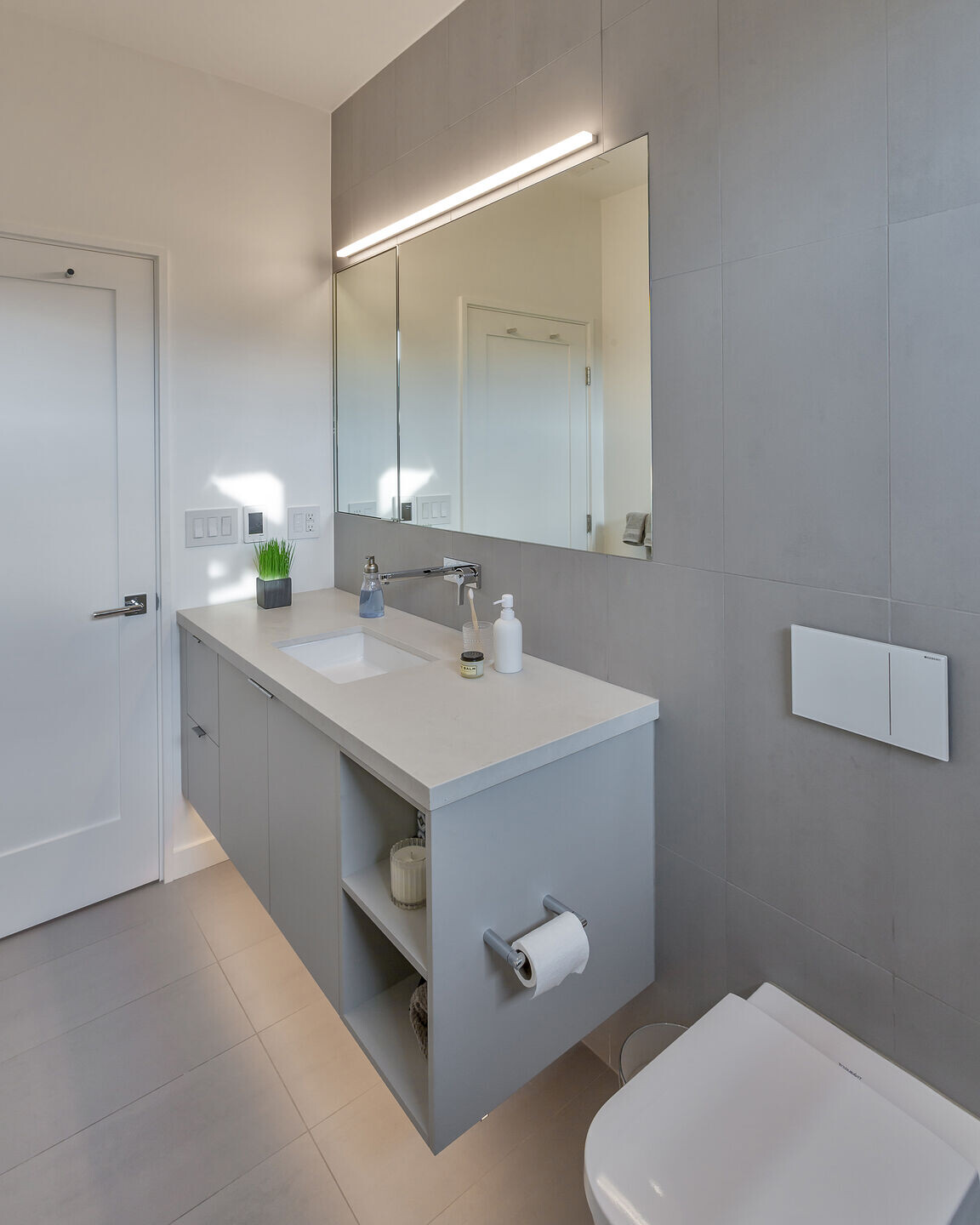


































![I3-house [ Modeling on the hill ] I3-house [ Modeling on the hill ]](https://archello.com/thumbs/images/2016/01/19/01-924.1506079362.4475.jpg?fit=crop&w=300&h=200&auto=compress)







