What was the brief?
The Shajing Village Hall respects the spatial structure of Shajing Village's existing old ancestral hall,transforming an old power plant ruin into a new village community center and an old material factory into a new spiritual factory. As a public space open to Shajing residents, it serves creativity, leisure, services and other functions. Also, Shajing Village hosts a variety of traditional cultural activities with local characteristics,such as village history exhibitions, folklore ceremonies, ancestor memorials, family deliberations, cultural exchanges, and so on. The Shajing Village Hall,which is closely surrounded by the Maozhou River, is like a symbolic and spiritual space.
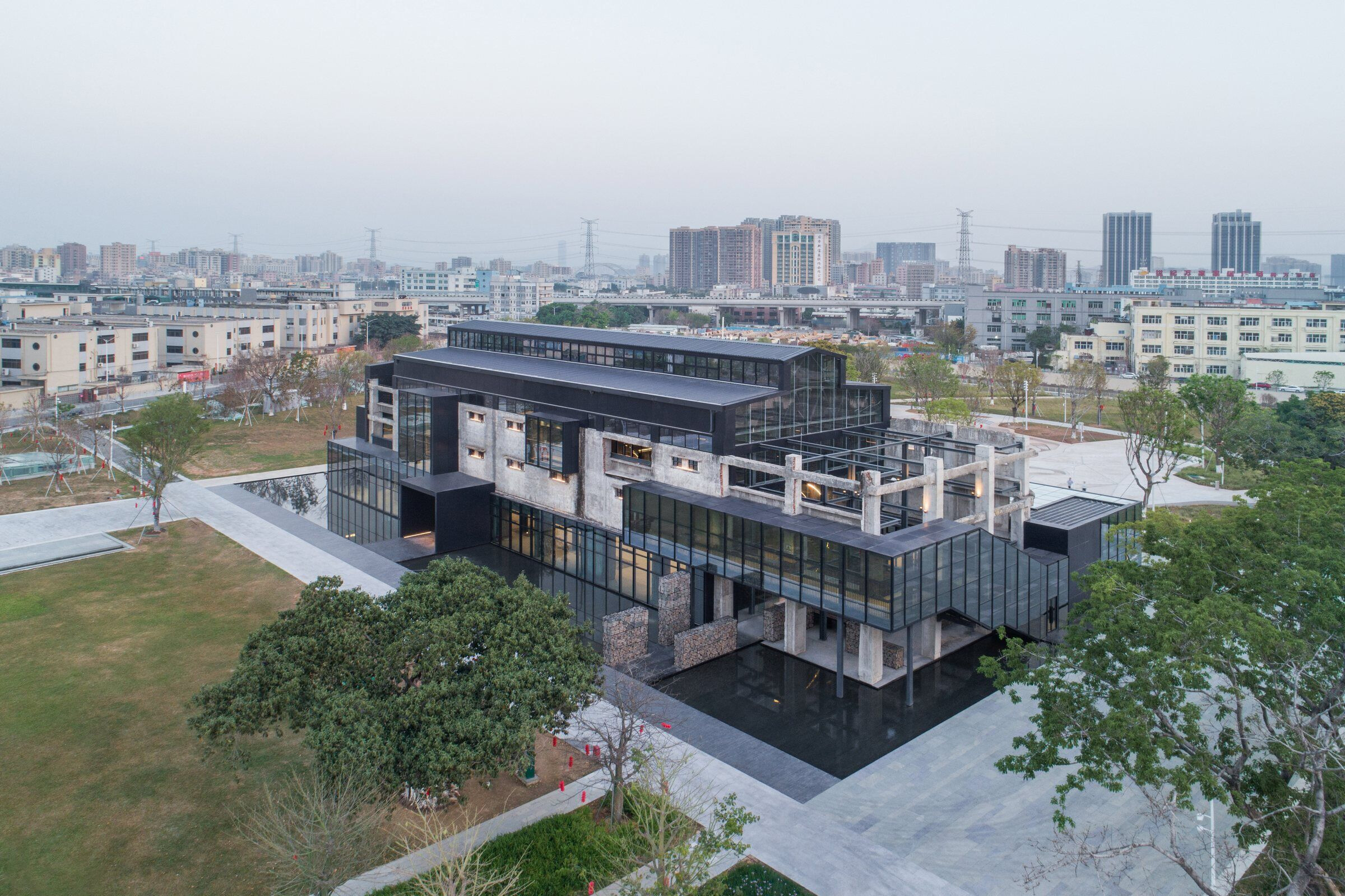
What were the key challenges?
The Gangtou Diesel Power Plant was built in the 1980s adjacent to the Shajing Ancient Fair, Shenzhen, as part of the village run industrial area of Shajing Gangtou, supplying electricity to the village of Shajing and neighbouring urban villages in the early years of reform and development. The plant was abandoned over a decade ago. The ruins of the power plant have become dangerous due to age and disrepair. In order to build the Bao'an Oyster Township Lake Park, the power plant ruins and the surrounding buildings are scheduled to be completely demolished in October 2019.
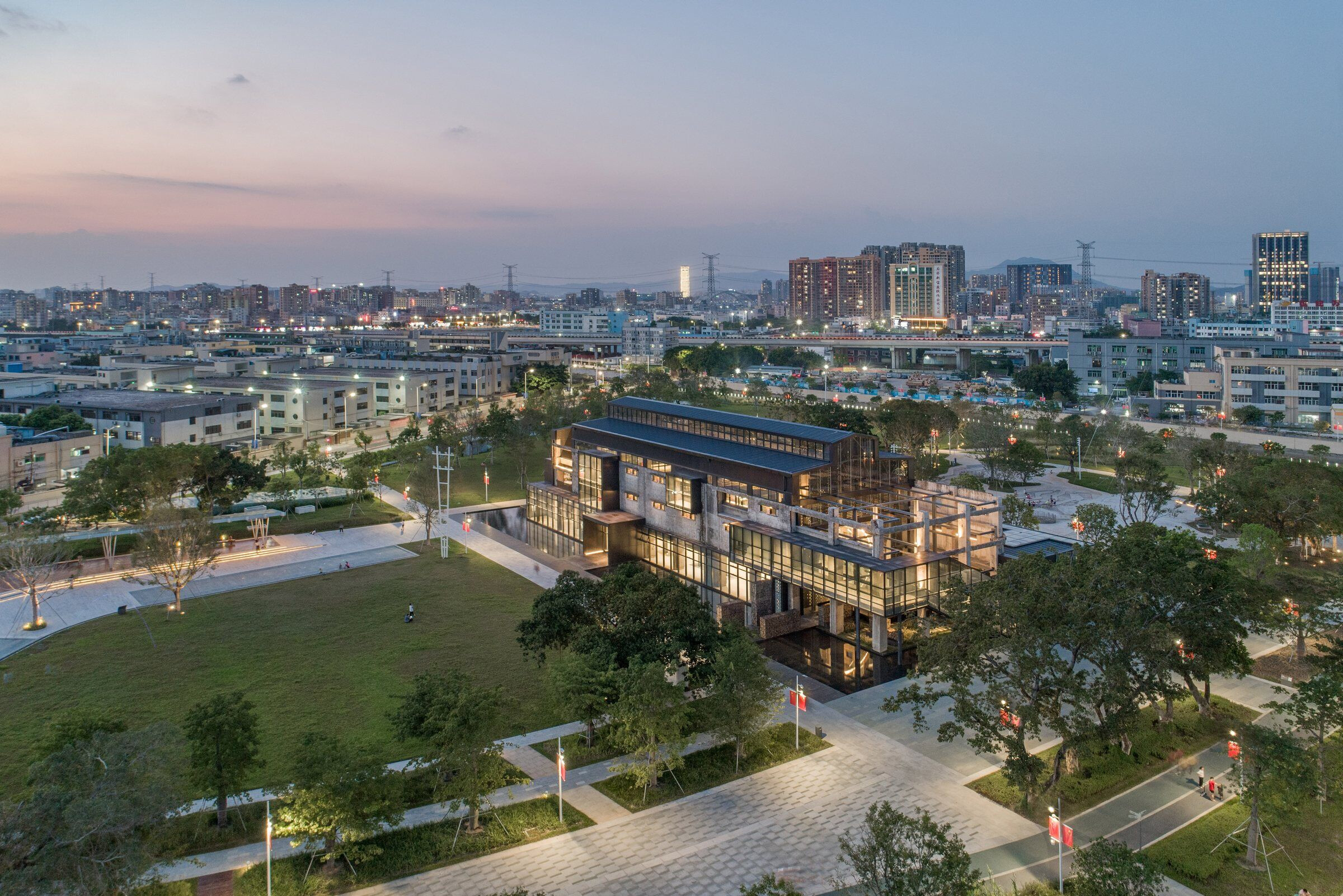
The architects discovered this power plant ruin and were impressed by its unique beauty as a trace of time, and wanted to realise the 'Rejuvenation of Power Plant Ruin' through the design. The Shajing Village Hall is a new way to preserve and revitalise the ruins as industrial heritage, giving them new value.The main design concept for the Shajing Village Hall is based on the concept and methodology of sustainable design, absorbing the cultural characteristics of the local space and transforming the old plant into a new ancestral hall - i.e. a new public space with a broader civic character - through abstract transformation.
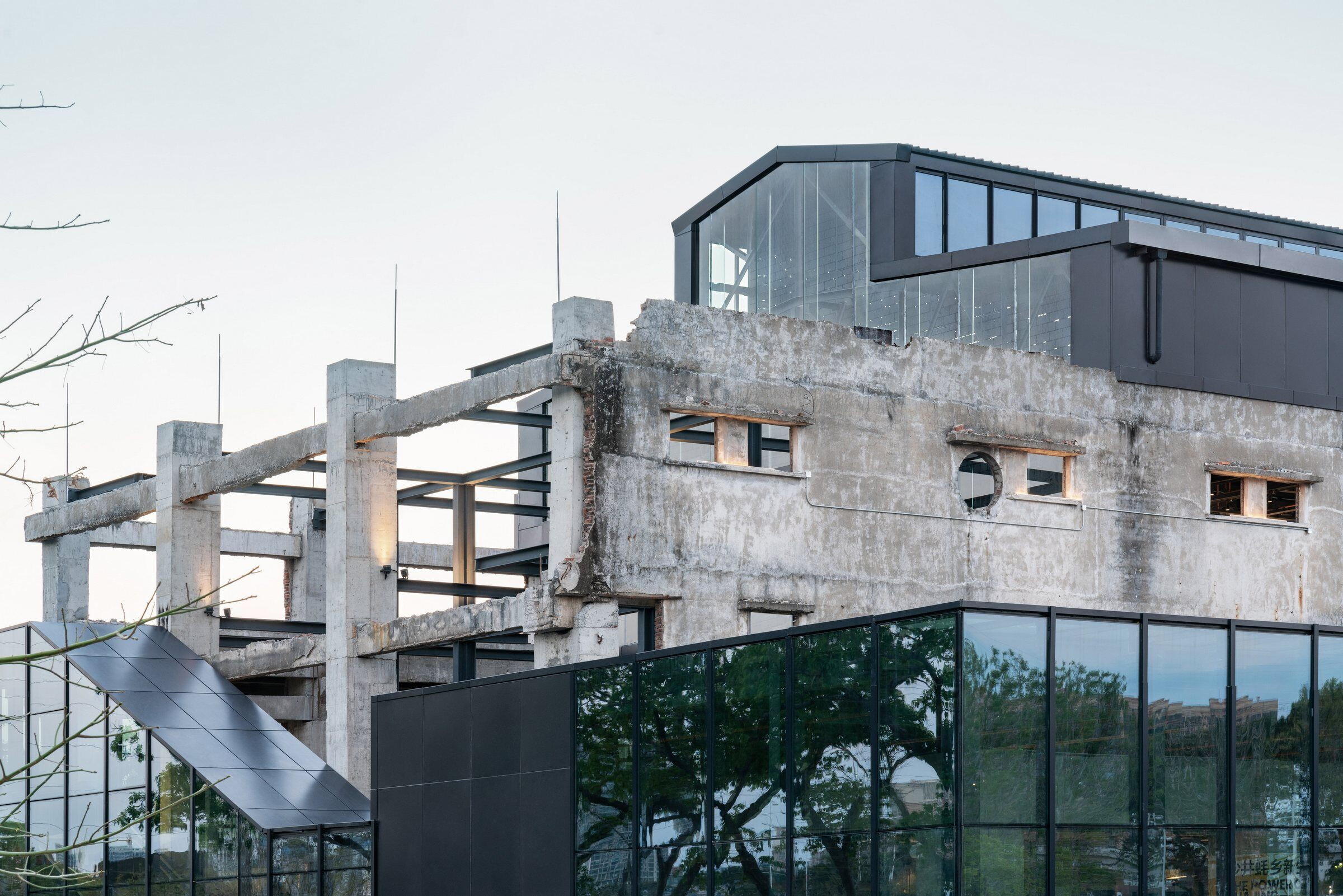
Regenerated from the ruins, the Shajing Village Hallserves as a public space open to Shajing villagers and Shenzhen citizens, providing functions such as creativity, leisure and services. On the other hands, Shajing Village hosts a variety of traditional cultural activities with local characteristics, such as village history exhibitions, folklore ceremonies, ancestor memorials, family deliberations, cultural exchanges, and so on.In a sense, the Shajing Village Hall, which is closely surrounded by the Maozhou River, is like a symbolic and spiritual space.
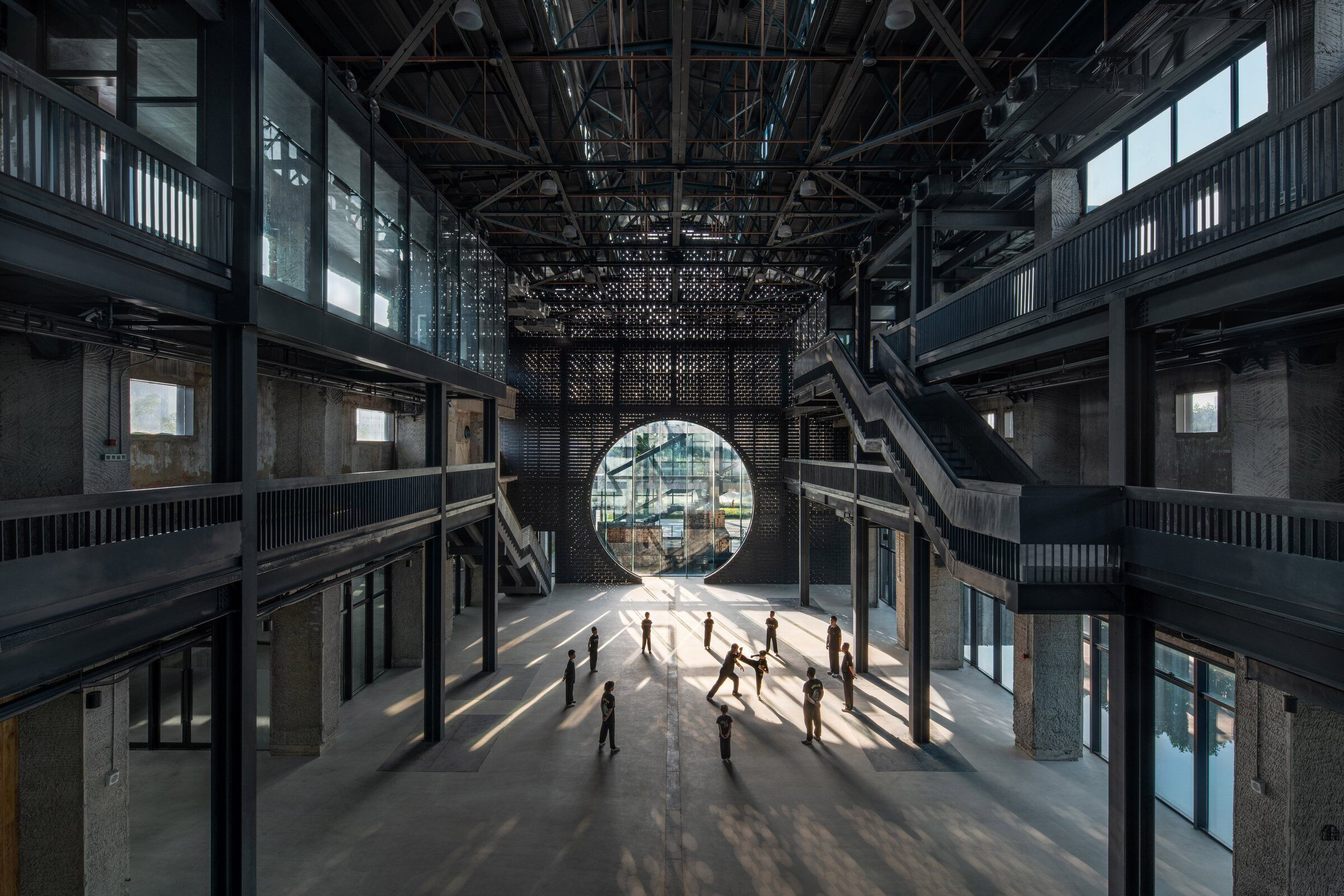
Shajing Village was in desperate need of a 'new ancestral hall' that could accommodate the lifestyles of young people. As most of the old ancestral halls in the village were unused, in a state of disrepair and awaiting repair, with only the old people left to look after them. Shajing Village Hall has transformed the perception of the ancestral hall from a power plant ruin to a public space. The renovated building acts as a spatial medium to attract young people to gather here and focus on the old village which has been weakened, and where traditional local cultures such as lion dance, mantis boxing and Cantonese opera can be gradually revived.
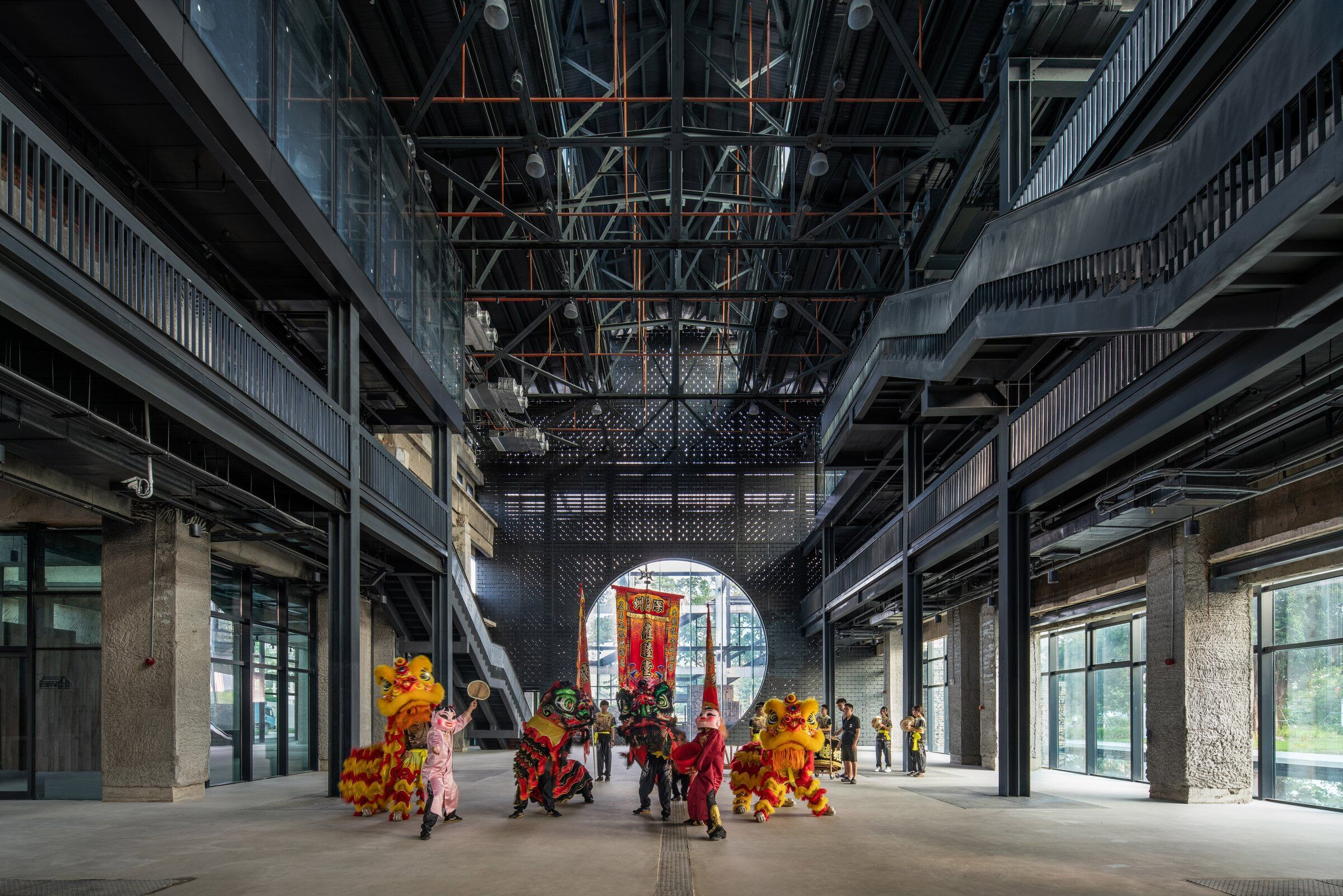
Shajing Village Hall has created a long lost cultural cohesion in the local community. In a sense, we do not only need to transform an old factory to make it useful again, but also to rebuild the spiritual world of individuals and communities on top of all the ruins of the modern city, thus transforming the 'material factory' into a 'spiritual factory'.
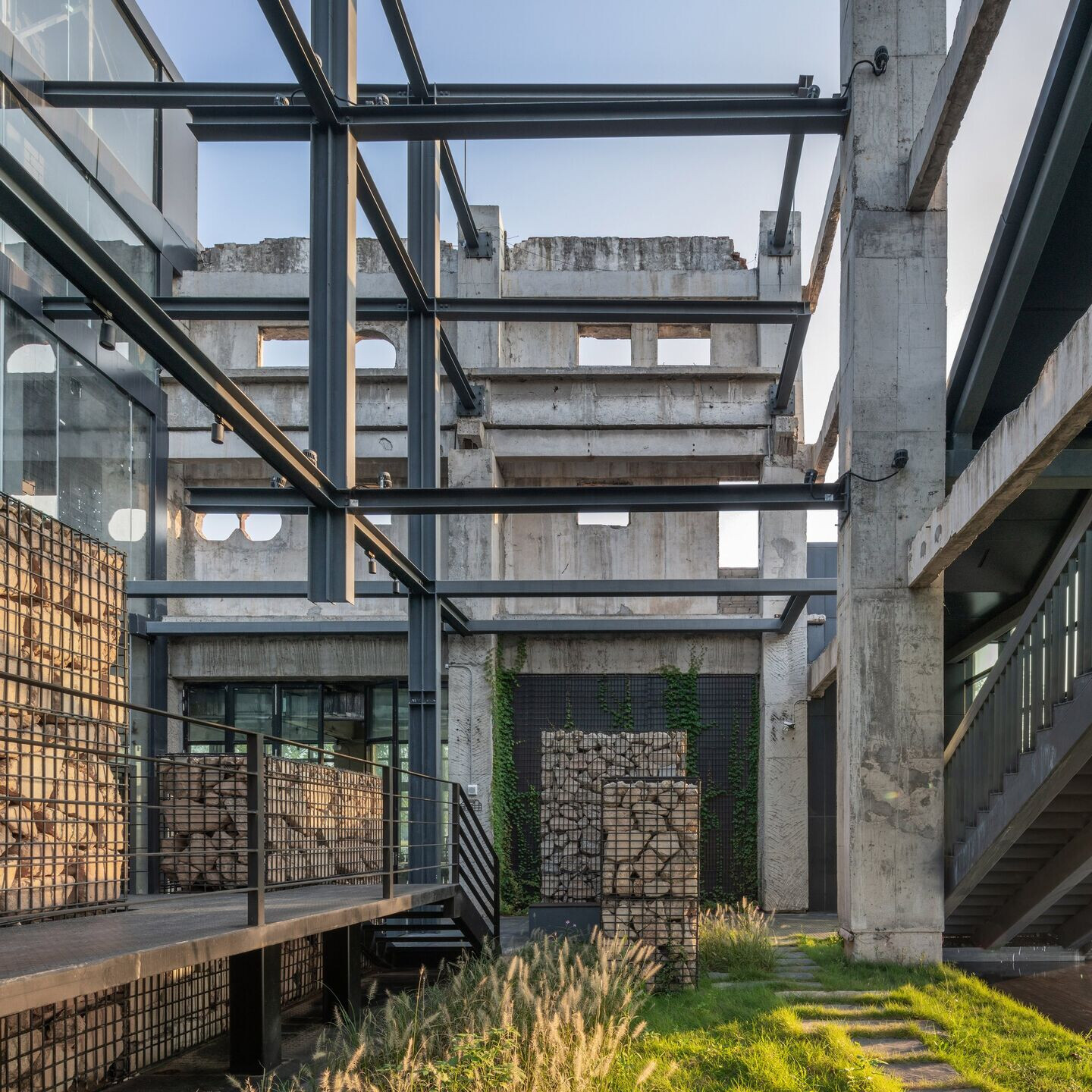
What materials did you choose and why?
In the Shajing Village Hall, the old ruins are preserved to the greatest extent possible with concrete structures are reinforced and recycled. On the other hand, new materials and blocks such as steel and glass are inserted into or wrapped around the old ruins, weaving and intermingling with each other, blurring the absolute boundaries between the new and the old, which makes the whole building a continuous organism, like an old tree sprouting new shoots.
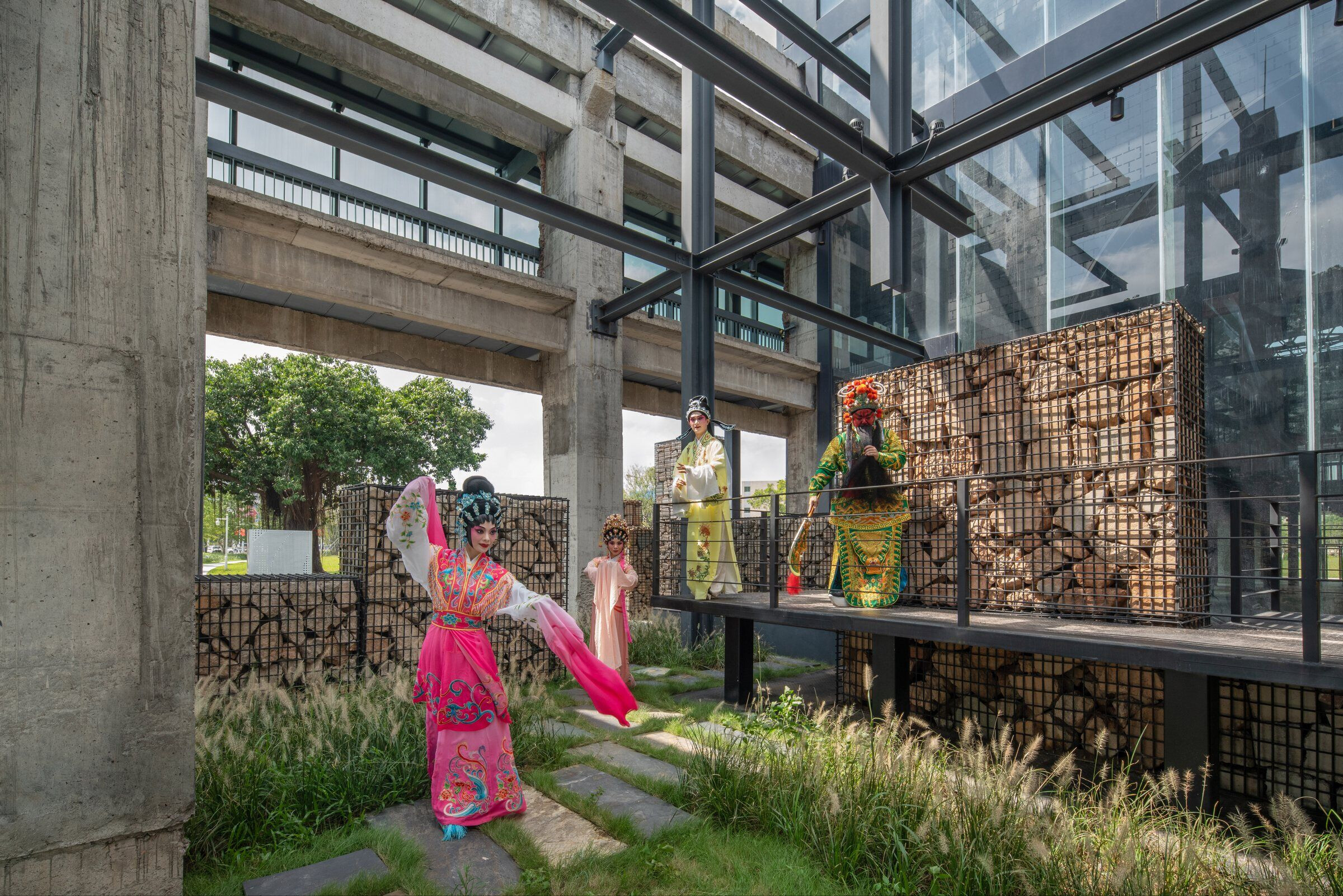
The preservation of the ruin structure involves not only the structural parts, but also some solid structures. For example, the concrete crane beams on the north and south sides of the hall have been preserved, and the crane beams, as well as the remaining square window openings and round holes in the walls (for the installation of the power plant ventilation ducts), are part of the overall 'ruin structure'. They narrate a history and add an unexpected sense of randomness and mystery to the space.
Team:
Landscape Collaborator: Reasonable Fantasy Group INC.
Technical support:
Beijing Zhenghe Hengji Waterfront Ecological Environment Management Co.
Shanghai Urban Construction Design and Research Institute (Group) Co.
Translate Land & Associates Ltd. Lighting Design: HDA Shenzhen Handu Lighting Design Consultant Co.
Construction: China Seventeen Metallurgical Group, Shenzhen Times Decoration Company Limited, Shenzhen Wenke Garden Company Limited
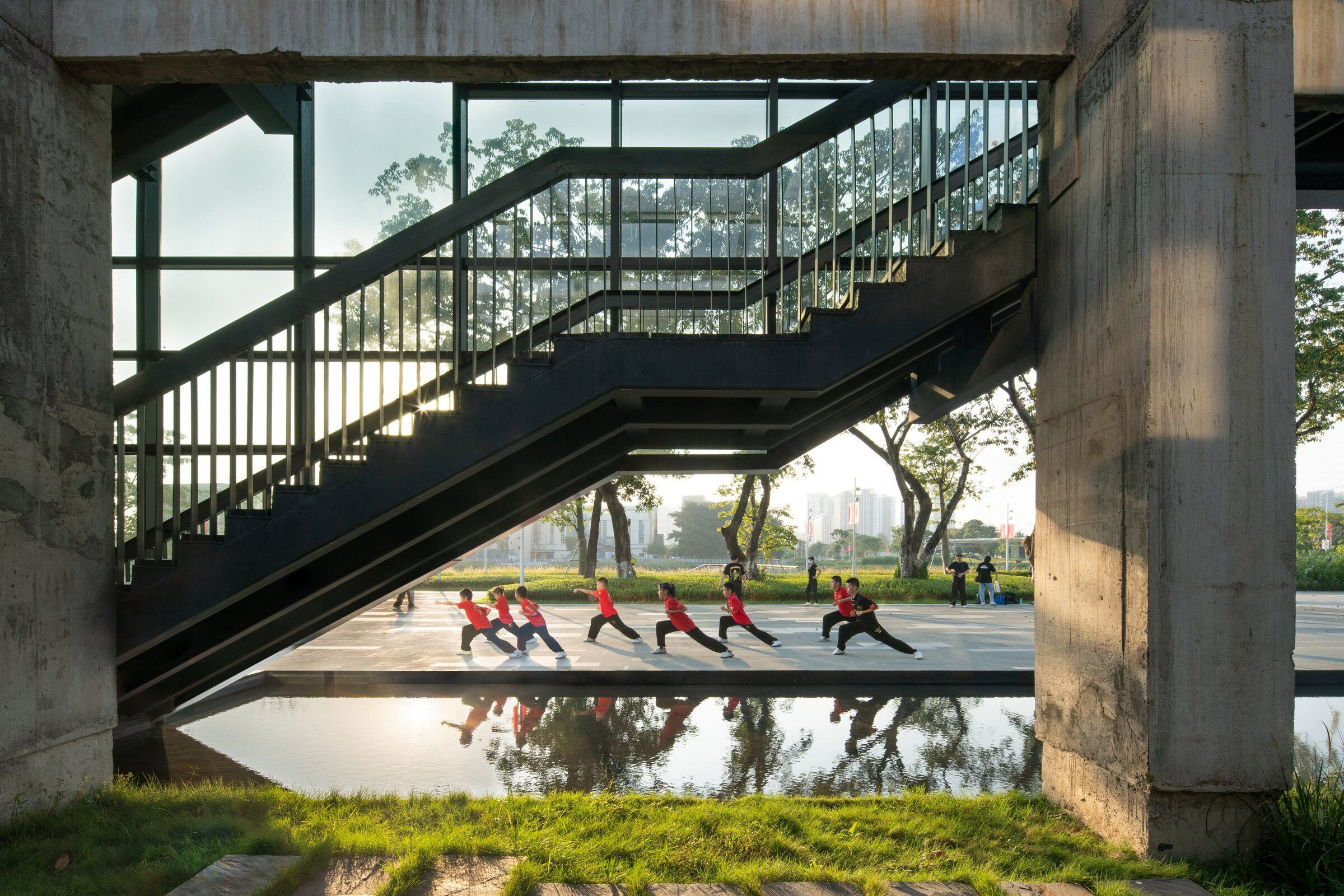
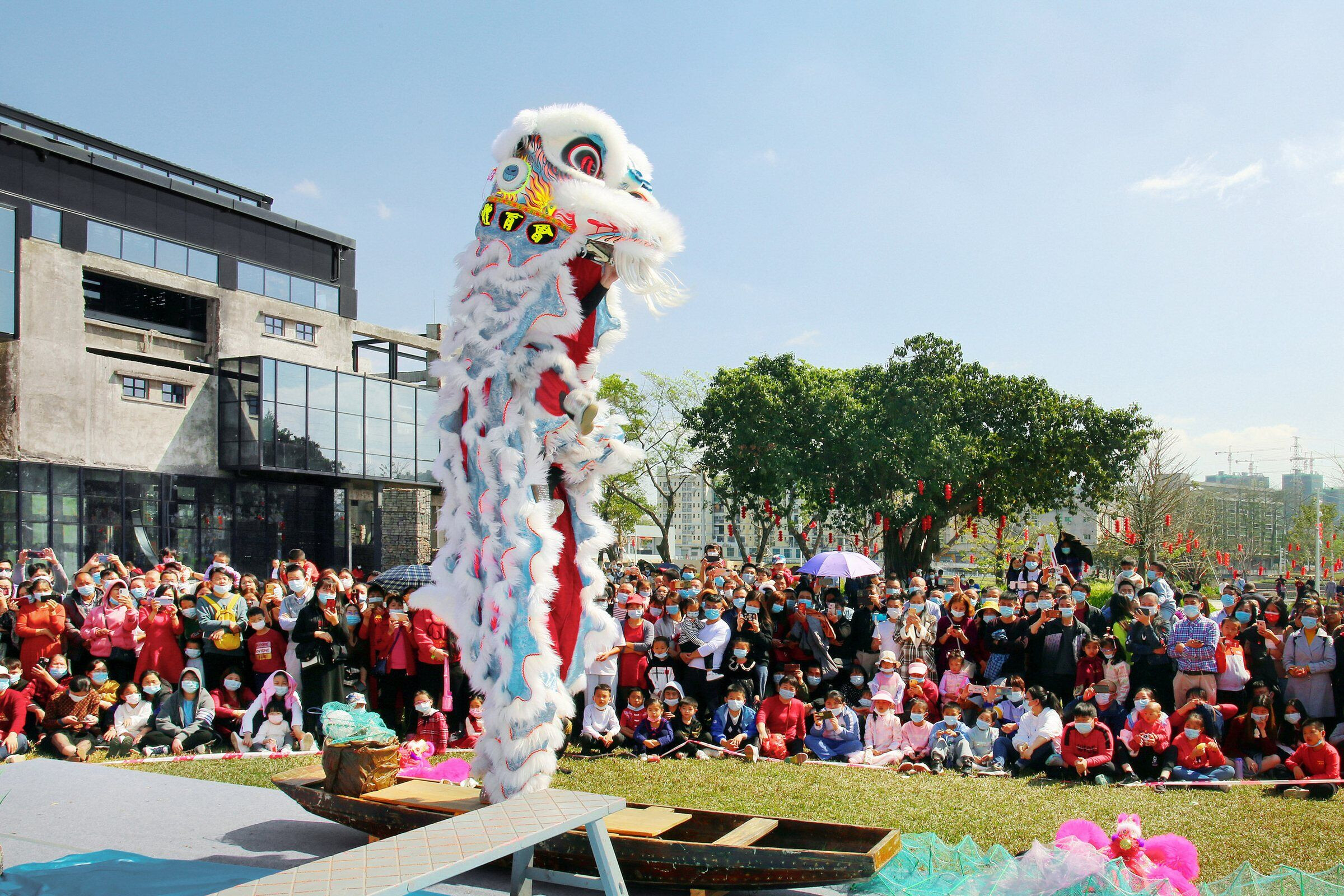
Material Used:
1. Curtain wall / Cladding / Façade: Xinyi Glass Group(Dongguan)
2. Roof / Wall
3. Floor / Floor coverings / Tiles
4. Paints / Coatings / Finishes: Guangdong New Pearl CERAMIC Group Co., Ltd.
5. Insulation / Energy saving: NIPPON Paint(Guangdong)Co.,Ltd.
6. Lifts / Escalators / Stairs
7. Sealants / Adhesives: Guangzhou Baiyun Chemical Industry Co.,Ltd.
8. Ceiling / Partitions / Building boards: Taishan Gypsum Co., Ltd.
9. Doors / Window / Glazing hardware: Guangdong Kinlong Hardware Products Co.,Ltd.
10. Security / Fire products
11. Bathroom / Kitchens / Sanitary wares: Toto (China) Co., Ltd.
12. Lighting / Electrical equipment: Guangdong Pak Corporation Co.,Ltd.
13. Heating / Ventilation / Air-conditioning: Qingdao Haier intelligent appliances Technology Co.Ltd























