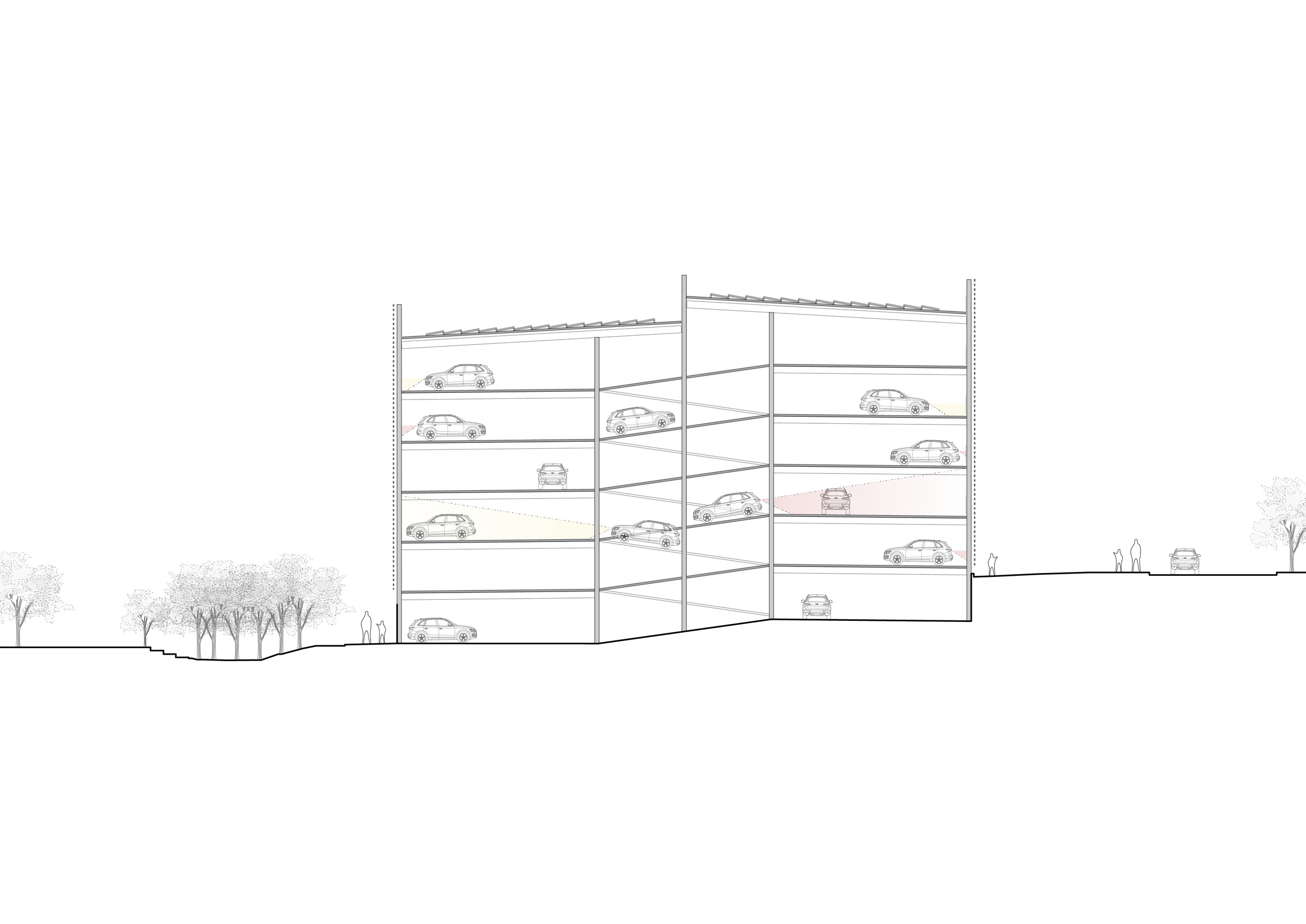Sundersea, Sunderland
Sundersea is a state-of-the-art multi storey carpark in Sunderland. Being an intrinsic part of Sunderland’s new urban quarter, its impact extends beyond providing a sustainable parking solution. The Riverside Sunderland masterplan includes a new eye hospital, housing, workplaces, and leisure spaces, for which the carpark facilitates the creation of amenities, a pedestrian priority zone, reduction of congestion. Open 24 hours, the multistorey car park provides 657 spaces, including 49 accessible spaces, 115 EV spaces, and motorcycle and cycle parking.
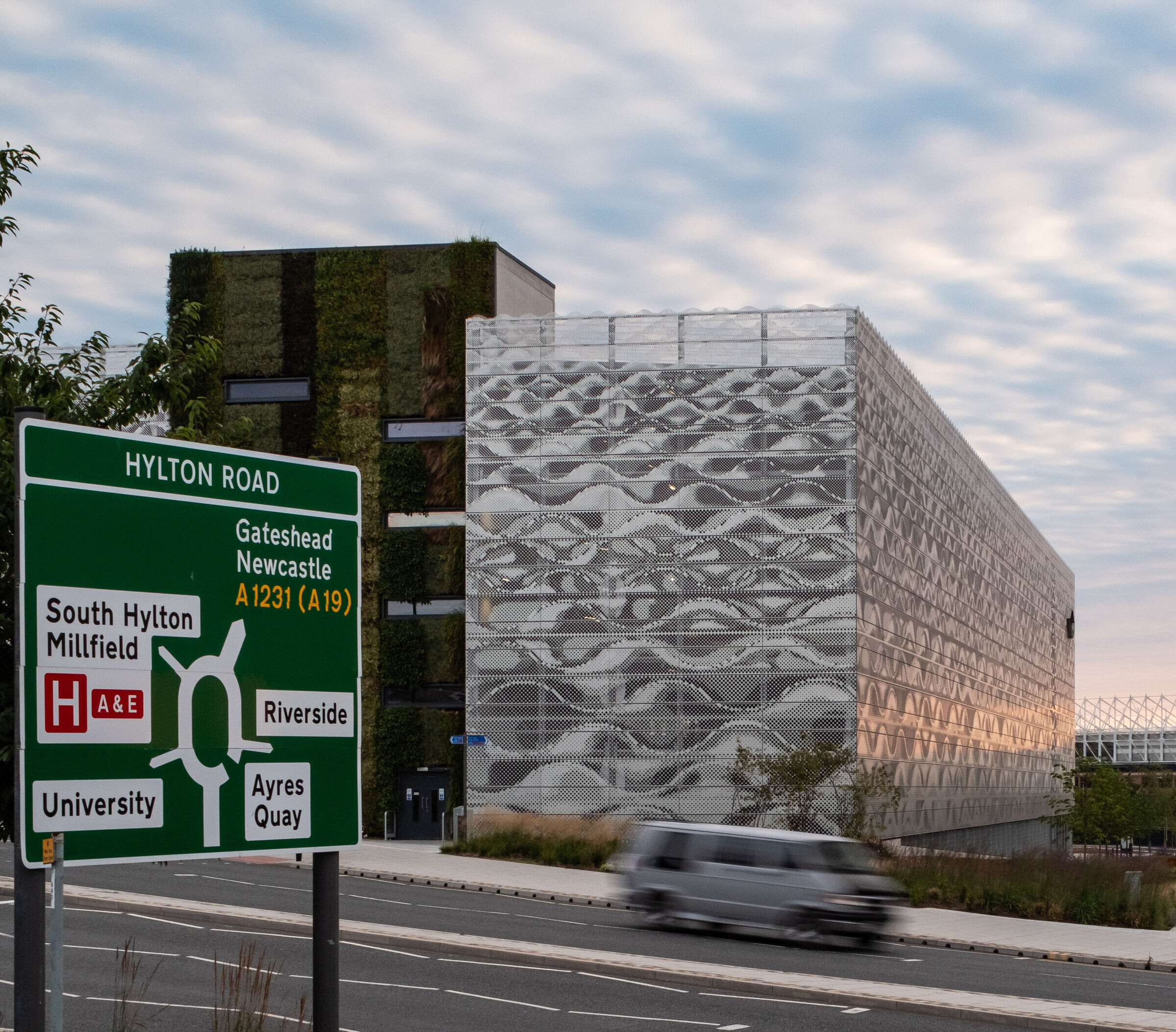
Tonkin Liu became involved in the project by winning the art competition organised by arts consultant Working Parts. The brief called for an extensive artwork to enclose the 100-meter-long by 16-meter-tall car park. Before the competition, the existing planning permission entailed an in-situ concrete car park. Tonkin Liu worked with Sunderland City Council to reconceive the car park as a symbolic flagship, whose early arrival in the development would herald the growth ambition of Riverside Sunderland. The practice collaborated with a team of consultants, main contractor Sir Robert McAlpine, Goldbeck in Germany, and Maples fabricators in Birmingham, Manchester, and Sunderland to transform the car park into a placemaking project. The project has exceeded its brief, reimagining Sunderland with a systematic functional artwork at the scale of the city.

Landmark gateway
Located along the edge of the deep Galley’s Gill ravine, the carpark is prominent and highly visible. It acts as a landmark and a gateway to the city, connecting Riverside Sunderland with its local identity while showcasing its sustainability aspirations. It plays a pivotal role in the area's infrastructure, servicing significant landmarks like the Sunderland FC Stadium of Light, the Sunderland Empire, a car-free residential development, and the pedestrianised city centre. Connected to a series of new landscapes and routes, the design of the carpark aligns with the city's smart initiatives, with integrated wind turbines and solar panels charging the electric cars.
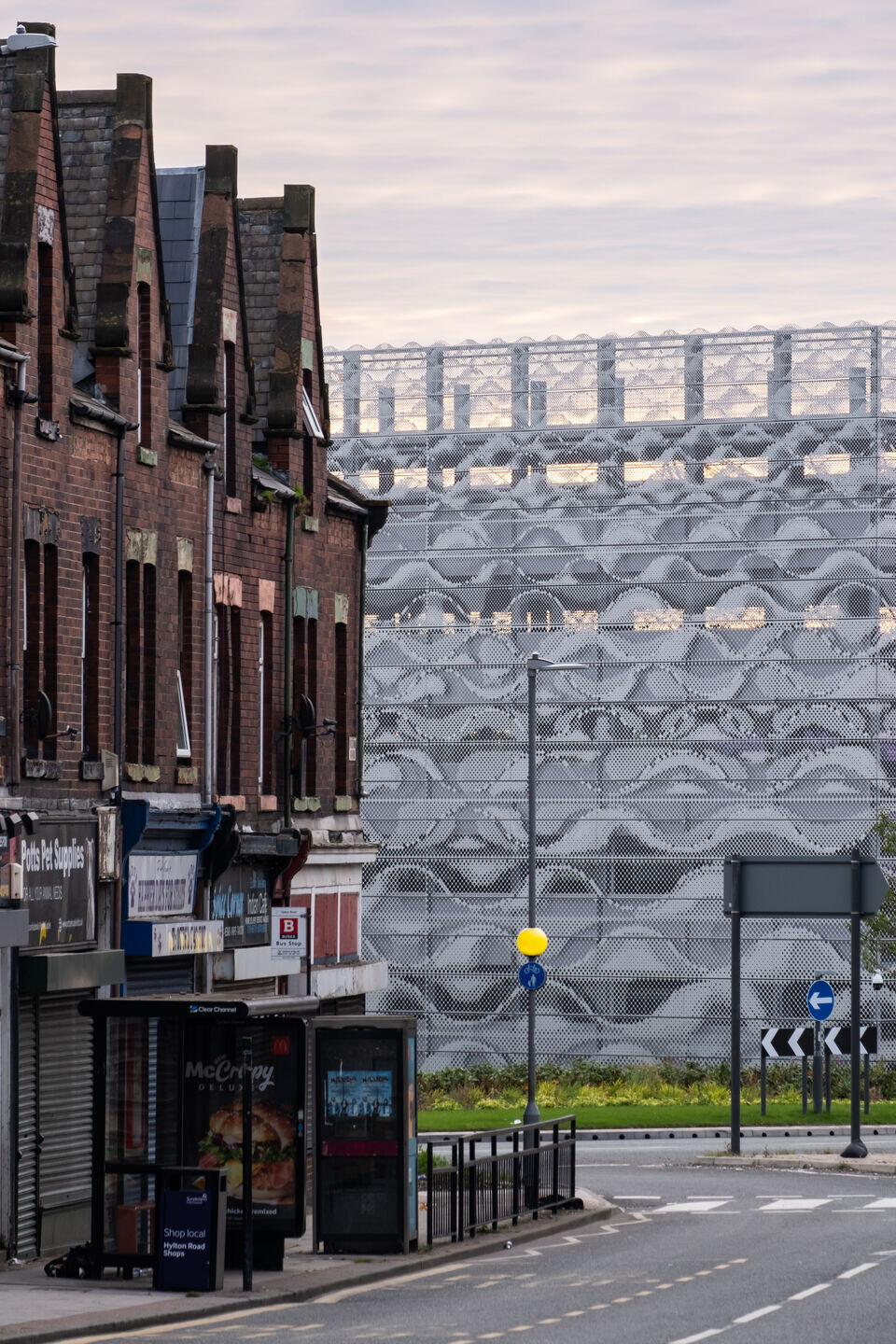
Placemaking process
Tonkin Liu employed its storytelling design process centred on nature to infuse Sunderland with a distinctive new cultural identity that reconnects people with the natural world. Inspiration has drawn from the history of Sunderland’s affinity with the sea, being once the world’s largest shipbuilding centre, an affinity recently rekindled by Sunderland’s role as a major gateway to offshore wind farms and shaping its green future. The artwork reimagines the sea as Sunderland’s defining characteristic, evoking a 100-metre-long living sea brought to life with the movement of cars within.
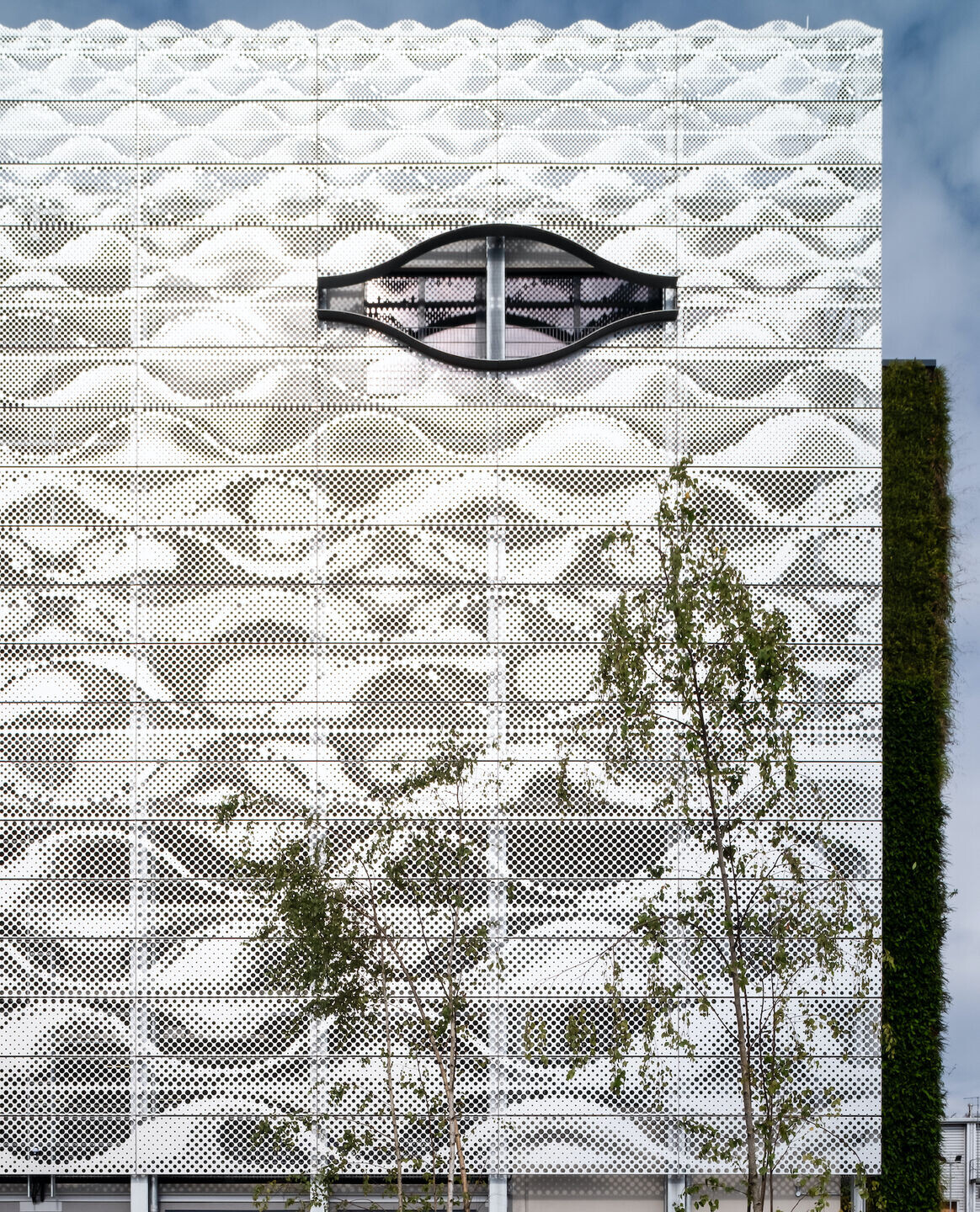
Design solution
The artwork gains a presence from its singularity, whilst perforate patterns give it a delicacy. Perforations in rippling patterns of diminishing perspective create an optical illusion of three-dimensionality, distance, and dynamism, achieved using a flat, reflective aluminium surface, like painting by number, lending hierarchy to the perforated pattern through the height of the car park floors. The perforated screens provide shading and airflow, and their patterns are refined to meet the volume calculated for required airflow for passive and natural ventilation across the car parking areas. Prior to anodising, the nearly 1 million circular cut-outs were recycled. Looking out over the landscape from the control room, the eye-shaped window, like the eye of a giant whale and the mythical eye of Horus, amplifies the formal leitmotif of the artwork pattern.
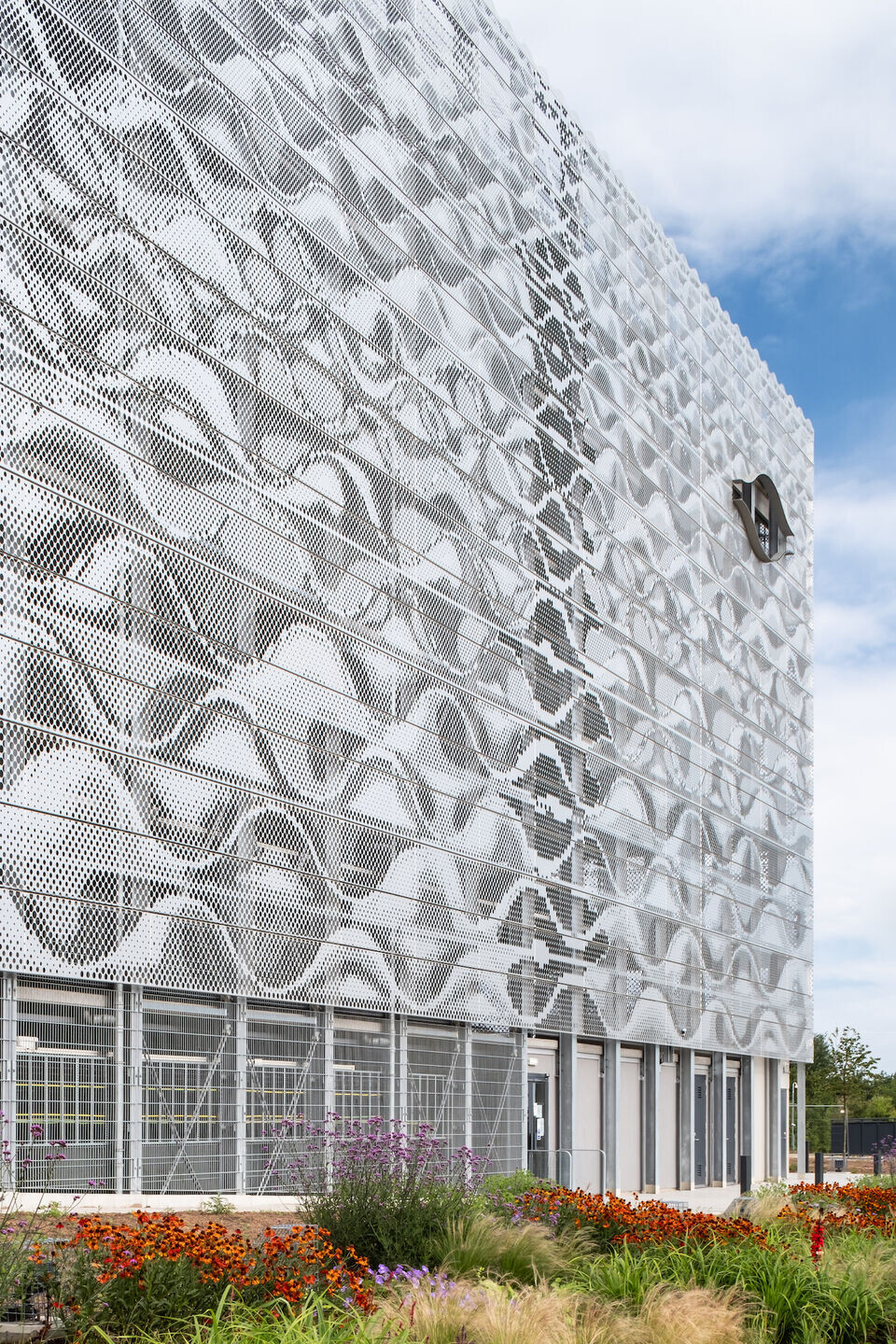
Experience During the day, the 3-millimetre-thick reflective anodised aluminium sheet catches the sky's changing colour, dynamically shifting from grey to blue to orange, lending an ethereal quality to the building. At dusk, green and blue light washes its external surface, whilst localised sensor-activated internal lighting comes on as and when cars enter different levels and zones. Viewed from the outside, the changing lights become part of the external spectacle. The façade is further animated when pairs of headlights and taillights move through the carpark, like creatures swarming in the depths of the glowing sea. Internally, the perforation casts dappled sunlight in wave patterns over parked cars. Looking out from the carpark, the perforated screen pixelates the view over Sunderland, transforming the cityscape into abstract painting-by-numbers images. At night, the blue and green external lights percolate the carpark’s ceilings.
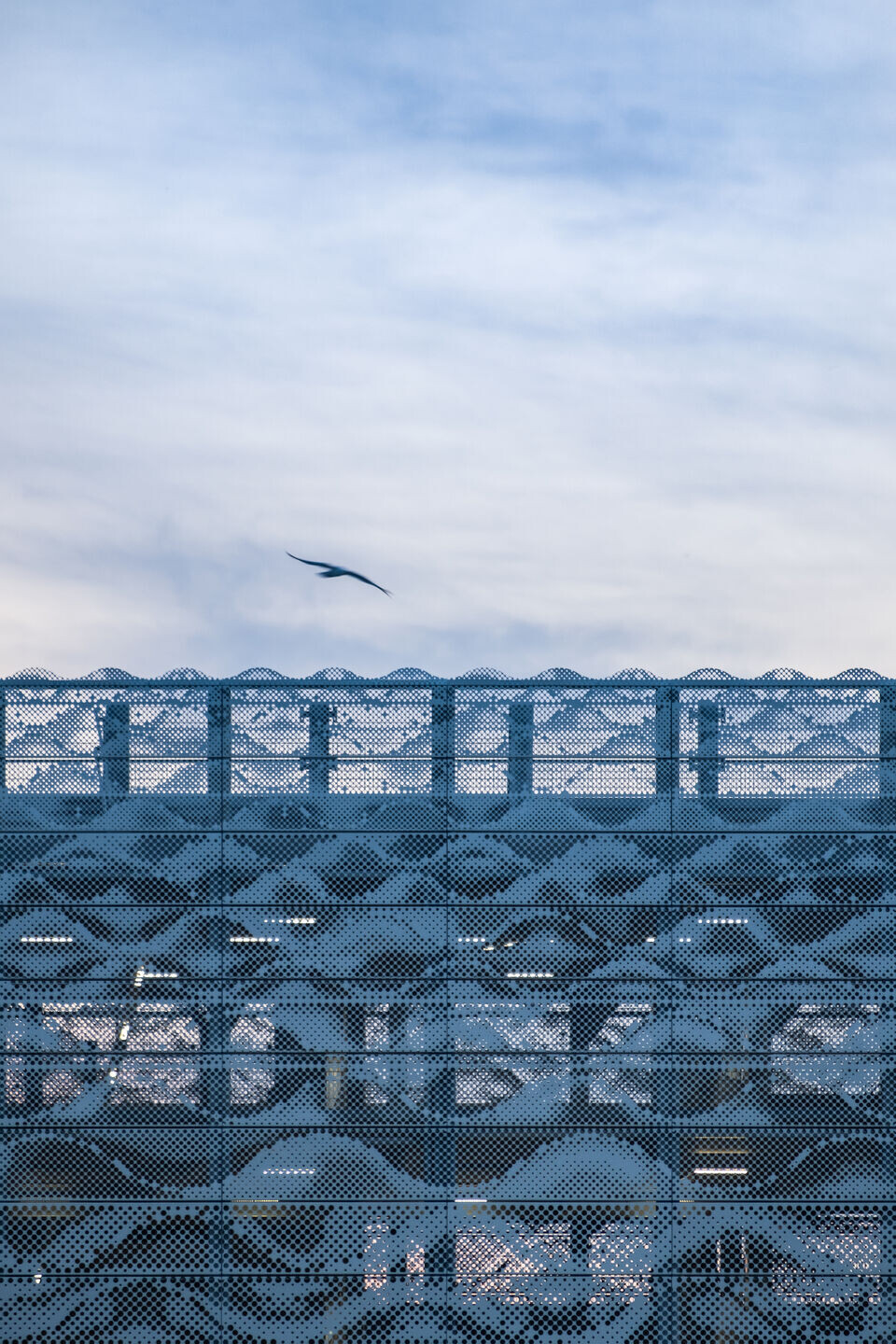
Integrated systems
The artwork and the carpark building system have been designed to work seamlessly together to make a smart transport infrastructure that uses the archetypal image of the sea to reinforce Sunderland’s identity and herald its ambitions for environmental sustainability and a greener future. The prefabricated car park system, designed by the German company Goldbeck, optimises building elements to minimise the carbon footprint. With a net-zero embodied carbon commitment, local material supply chains, building materials with recycled content, and durable, long-lived, and low-maintenance materials have been used wherever feasible.

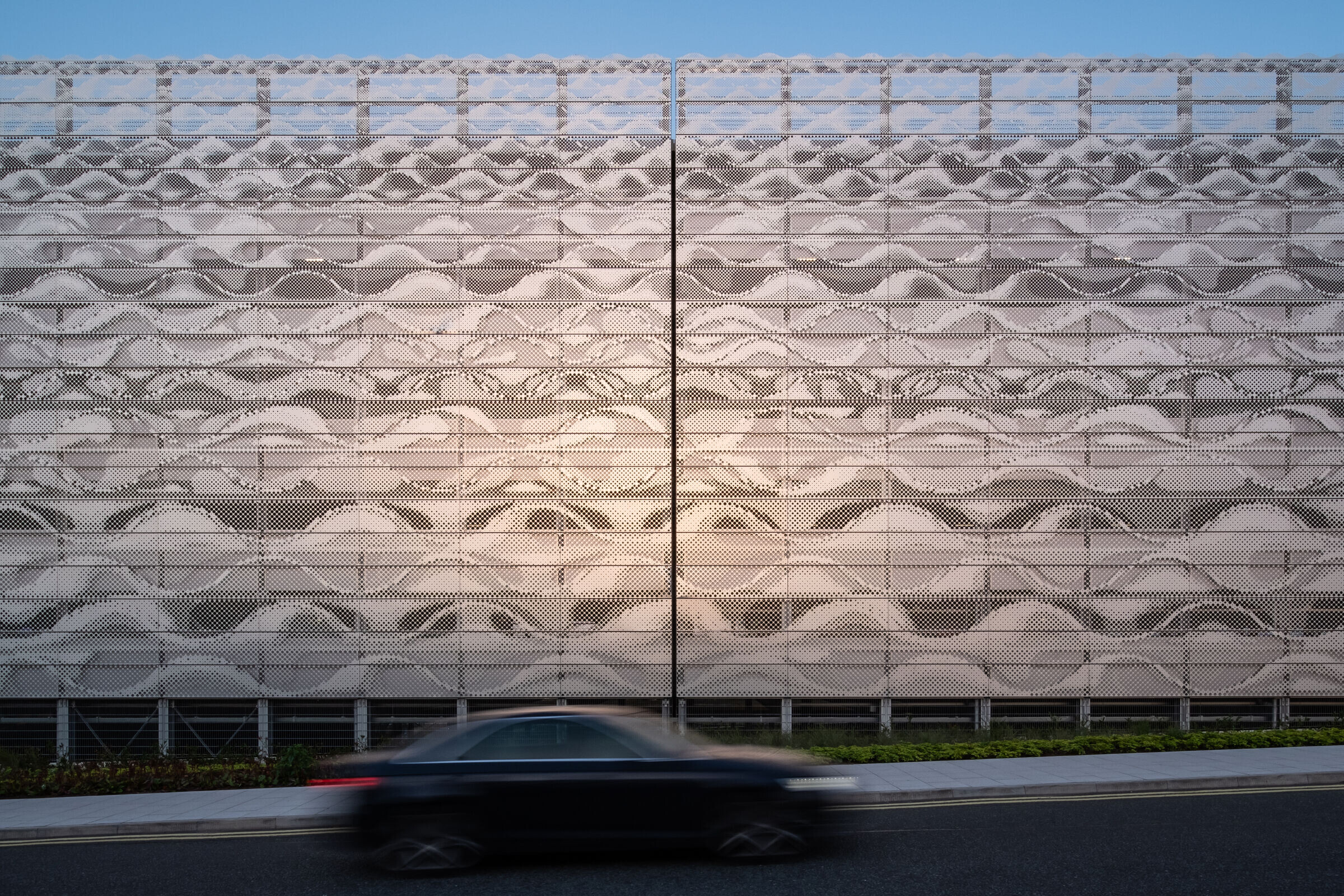
The Goldbeck modular system employs a factory fabrication strategy to achieve no wastage of surplus material, minimal raw materials on site, reduced packaging waste, fewer vehicle deliveries to the site, fewer operatives on site, less equipment on site, and less noise and dust generated on-site. The modular system design allows the building's life to be prolonged through building maintenance and technological adaptation of the system to changing vehicular needs. Flexibility and adaptability are embedded in the design for extending the car park in the future. The whole system above ground can also be dismantled and relocated, including the Sundersea Sunderland artwork façade.
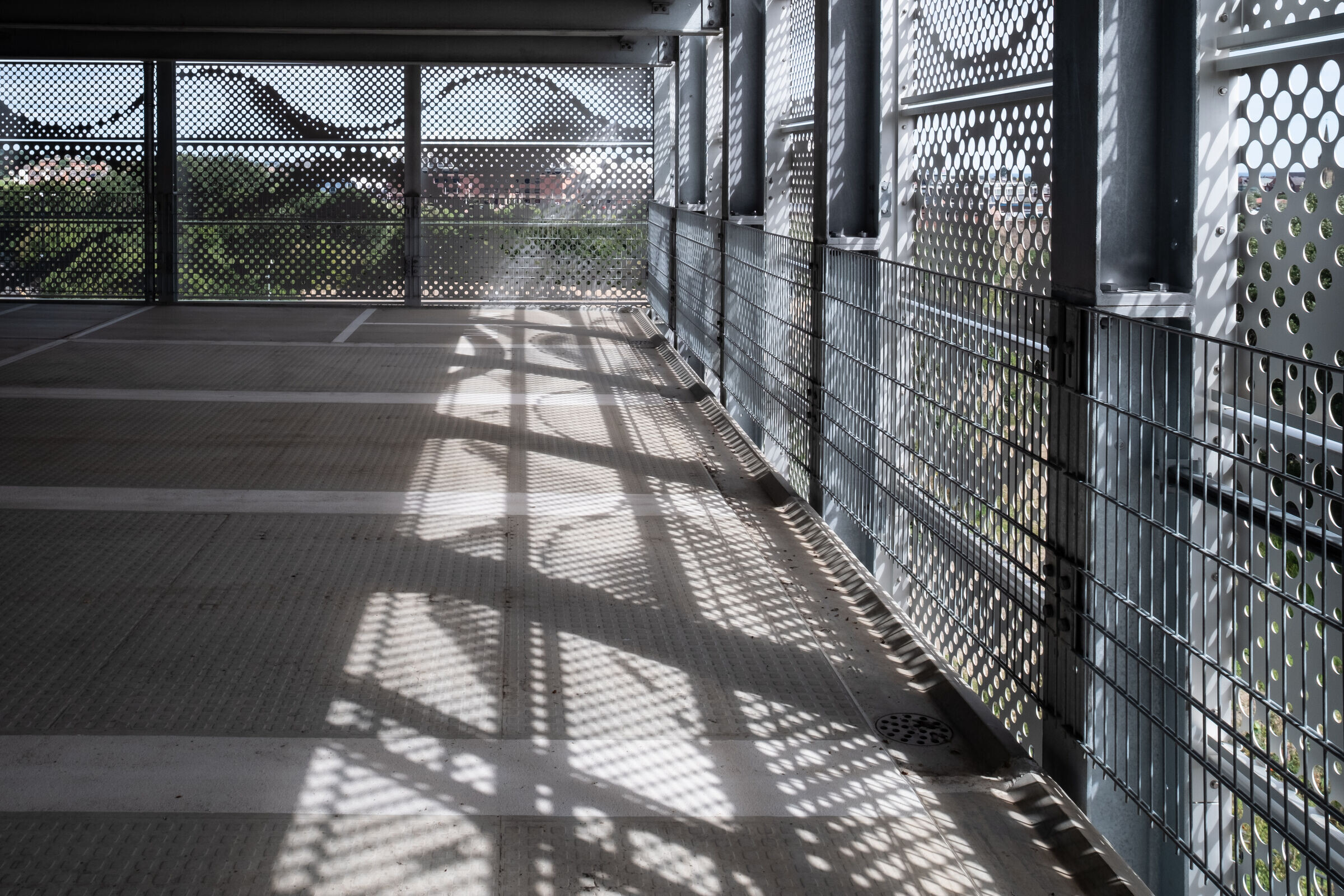
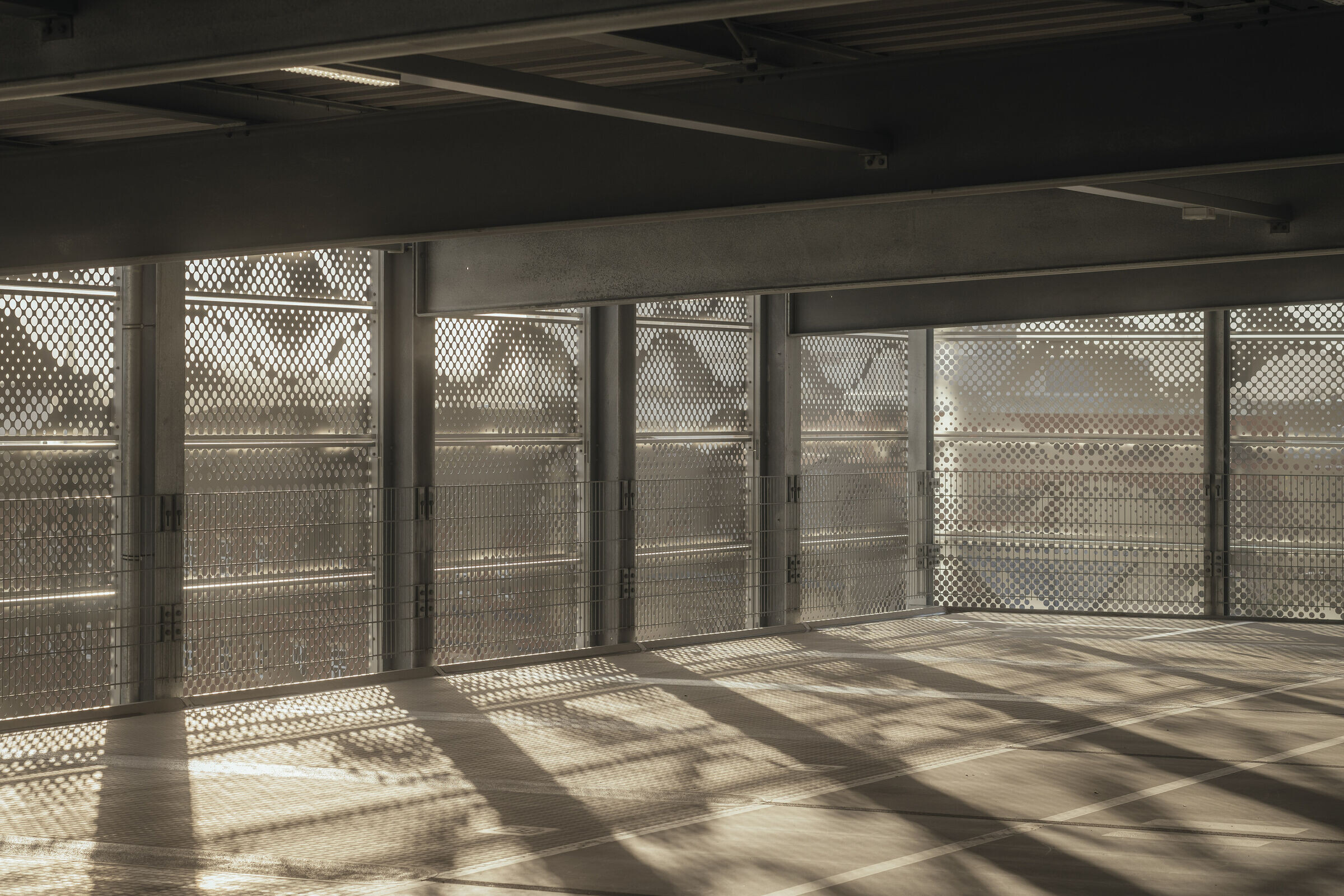
Nature integrated
Cores at both ends of the carpark bring life in the form of green walls in response to the public consultation feedback, holding 50,000 plants specifically chosen to work with the local climate and bring biodiversity to the area. A rainwater harvesting system is housed on the car-free roof. The collected water is used to water the green walls and irrigate the new surrounding landscaped areas. Excess stormwater is also channelled towards the open landscape feature of SUD pools in the Galley’s Gill ravine.

The inclusion of renewable energy, the management of water, the reduction of energy through responsive systems, and the robustness and efficiency of the car park and façade system produces a robust, resilient new prototype for car park design in the UK, transforming an often-despised type into an artwork at the civic scale of the city. The giant seascape has proven to be cherished by the local community. Tonkin Liu's nature-focused design process engages regenerative principles at all stages of the design. It brings nature to the fore, linking placemaking in tandem with the delivery of innovative constructional techniques.
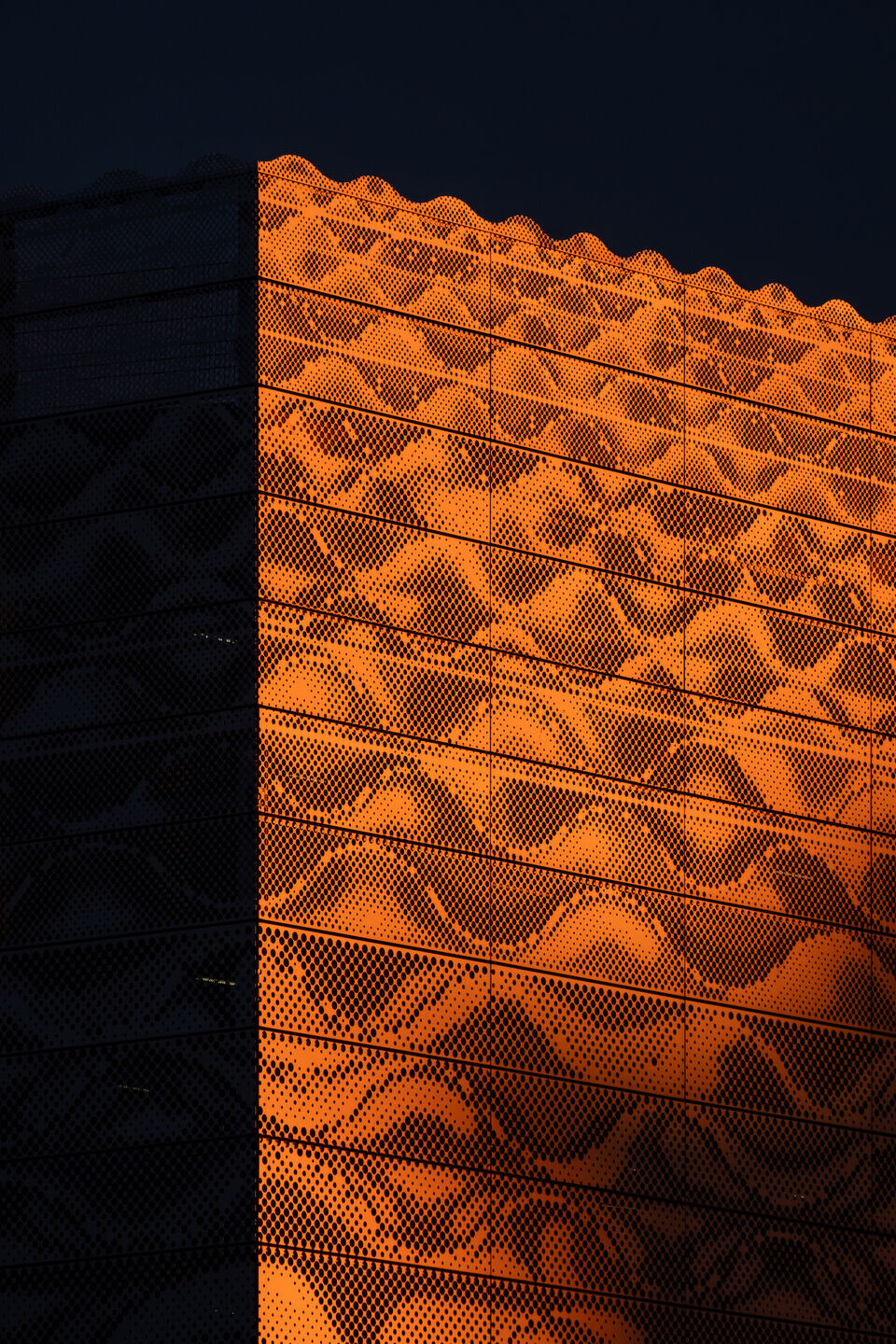
Client quote
Cllr Michael Mordey, leader of Sunderland City Council, said: “We are delighted with the feedback we’ve received from the public in response to the Farringdon Row Multi- Storey Car Park since it opened its doors last year."
“The stunning living wall and Sundersea artwork have provided a new, welcoming gateway to the city which perfectly captures our ambition to transform Sunderland into a progressive, 21st century city."
“It has already been utilised by tens of thousands of people visiting the city and working nearby, and as new developments such as the Eye Hospital, Maker & Faber and the new Wear Footbridge come to fruition, the car park will play a pivotal role in the ongoing regeneration of the city centre and its surrounding areas.”
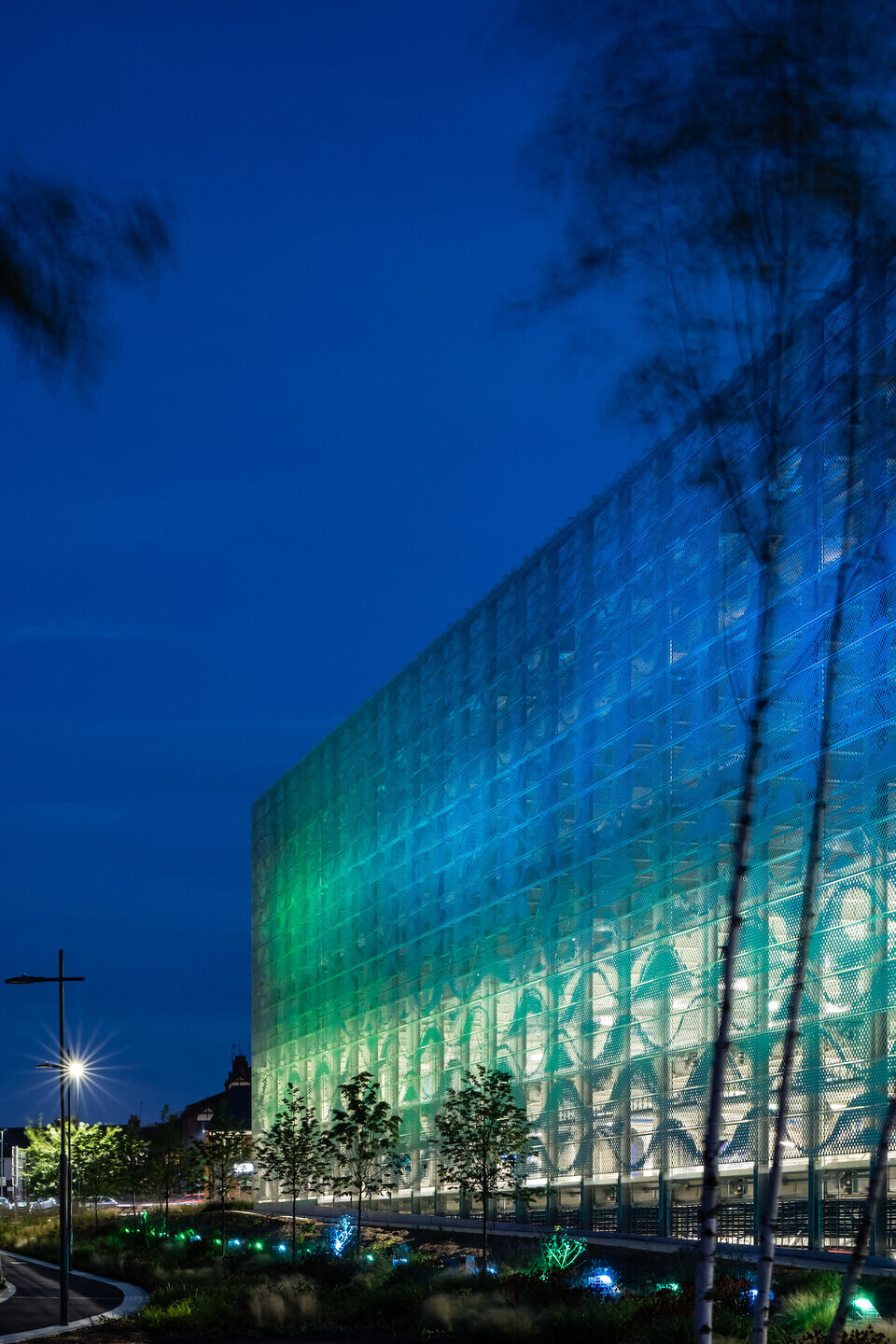
Team:
Façade Art & Architecture: Tonkin Liu
Lead Contractor: Sir Robert McAlpine Ltd
Carpark contractor: Goldbeck
Art Consultant: Working parts
Lighting Design: SEAM
Consulting Engineer: Jasper Ker
Project Managers: Turner & Townsend
Facade fabricator: Maple Facades
Landscape Designers: One-Environments
Client: Sunderland City Council
Photographers: David Valinsky, Jim Stephenson
