Located near iconic Tokyo business districts including Otemachi and Marunouchi, the historic Tokiwabashi district served for three centuries as the gateway to Edo Castle, the seat of Japanese government during the early modern period. Later, following the opening of Tokyo Station in 1914, it became the access point for Japan’s national railway network. In the 1960s the district was redeveloped with large office buildings and mixed urban infrastructure, and for many decades supported Japan’s rapid economic growth from its key position in central Tokyo.
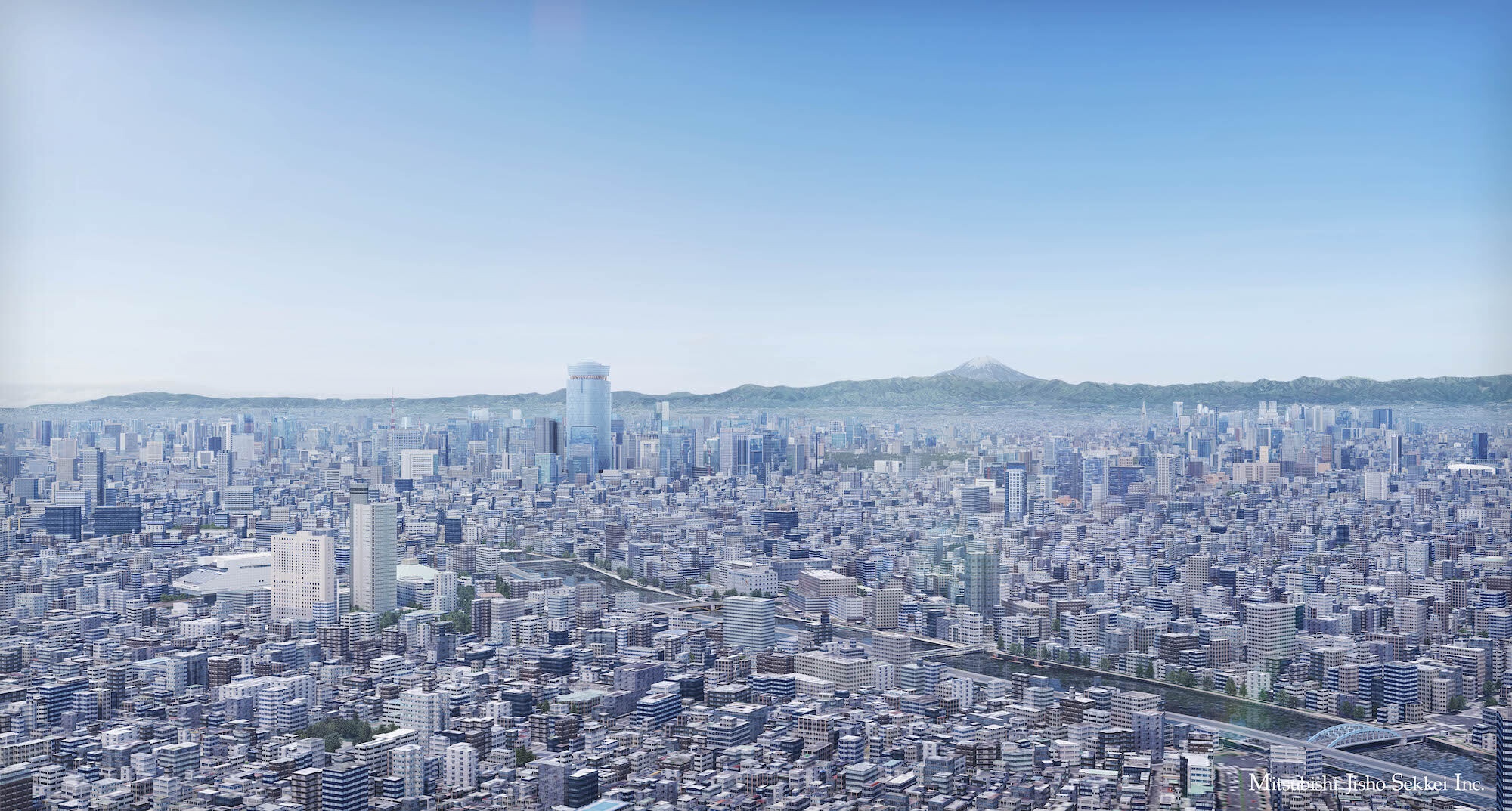
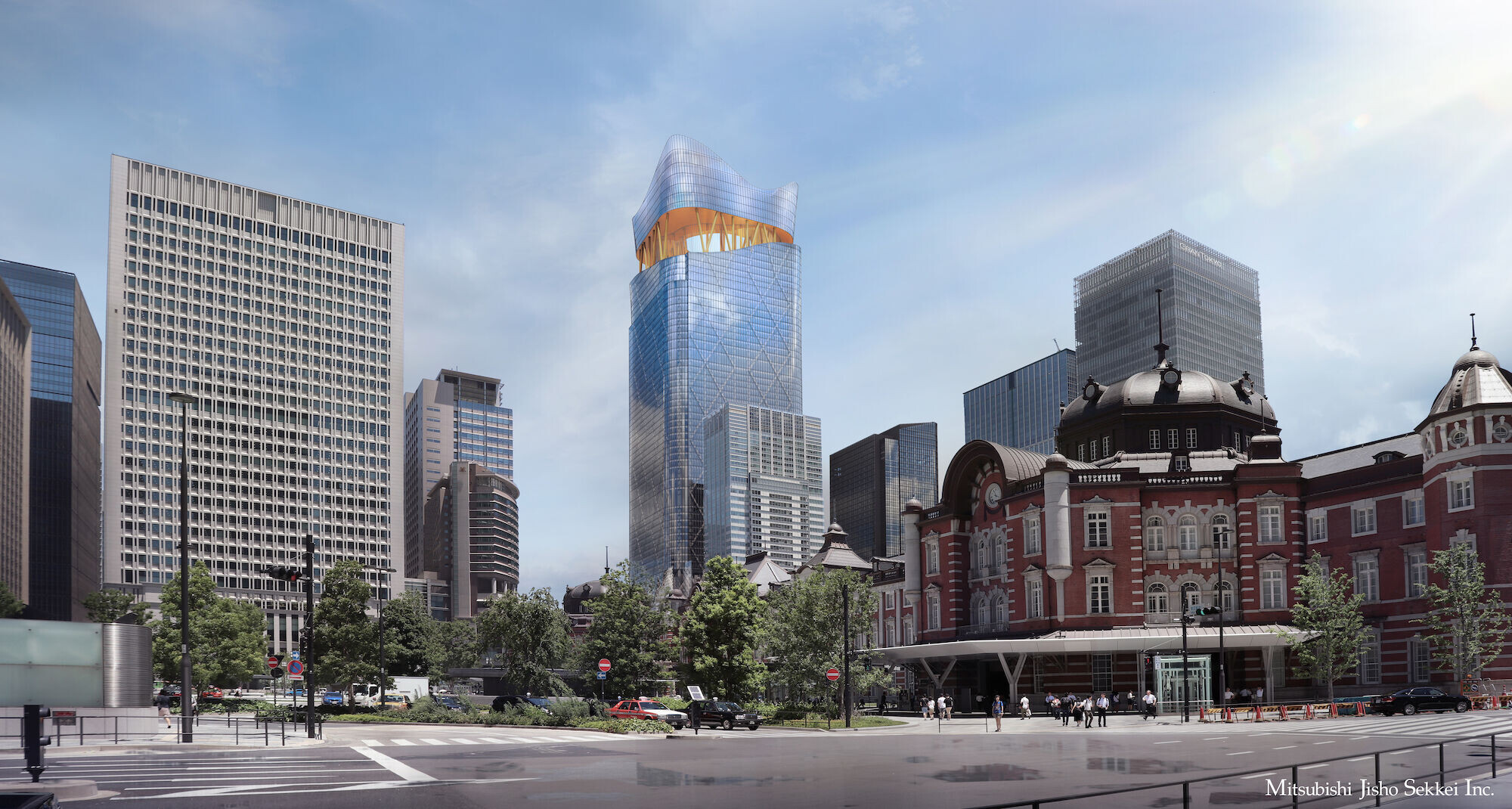
The Tokiwabashi district is currently undergoing large-scale redevelopment (project site: 31,400 m2) by a business entity led by Mitsubishi Estate, with the aim of further enhancing utilization of the area. Envisioned as a light of hope illuminating Japan, the redevelopment district has been named TOKYO TORCH. Koji Matsuda, the architect of Mitsubishi Jisho Sekkei will serve as head of the TOKYO TORCH Project Design Office leading a large design team on the project.
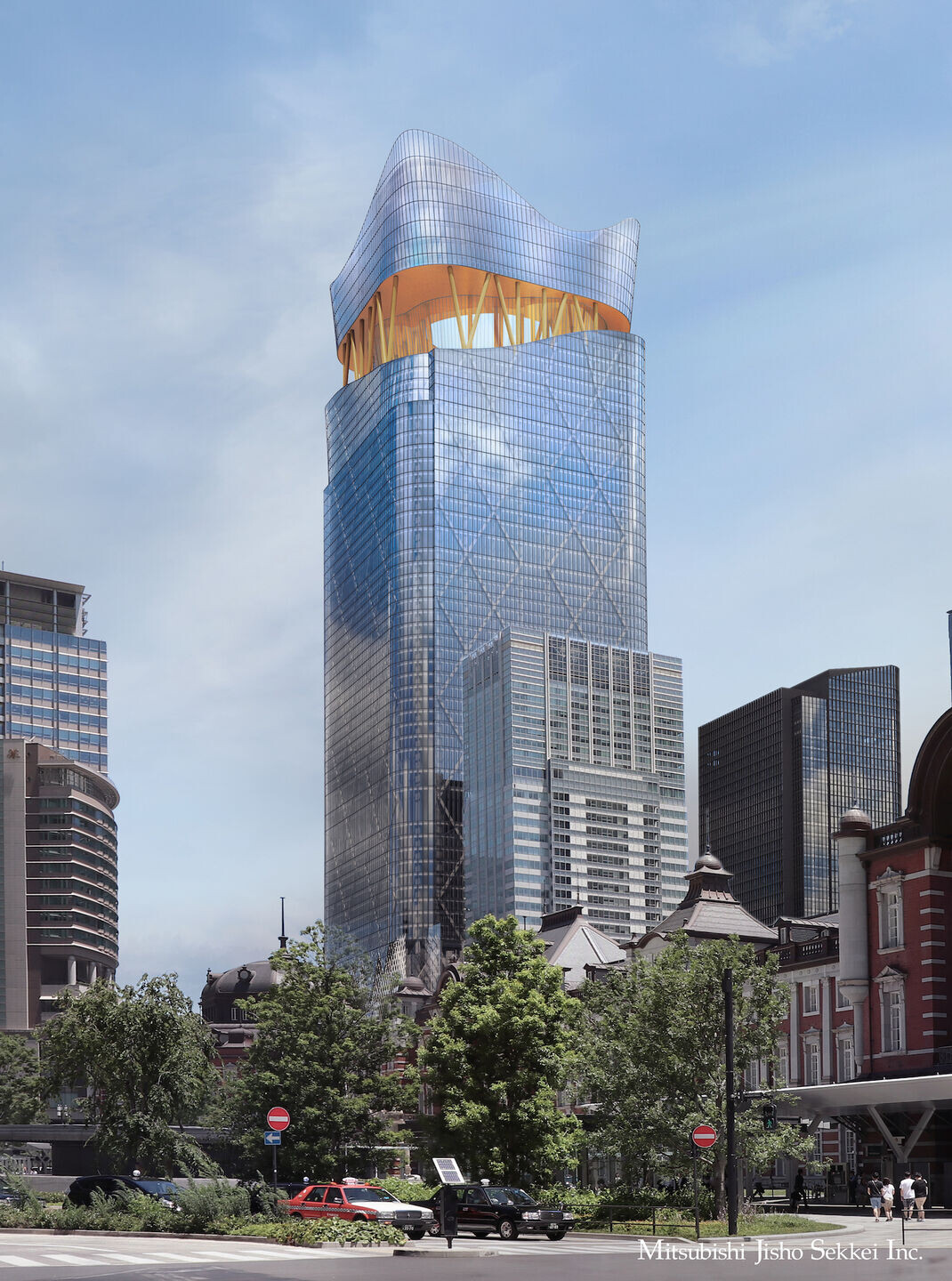
Concept: Urban Architecture as a Medium of Wellness and Connection
TOKYO TORCH will carry on the Otemachi-Marunouchi-Yurakucho area’s valuable legacy as Japan’s core economic district. But the design team is also looking beyond purely economic functionality to build surprise, joy, pride, peace of mind, and happiness into the project, because we believe that’s what twenty-first-century architecture should deliver.
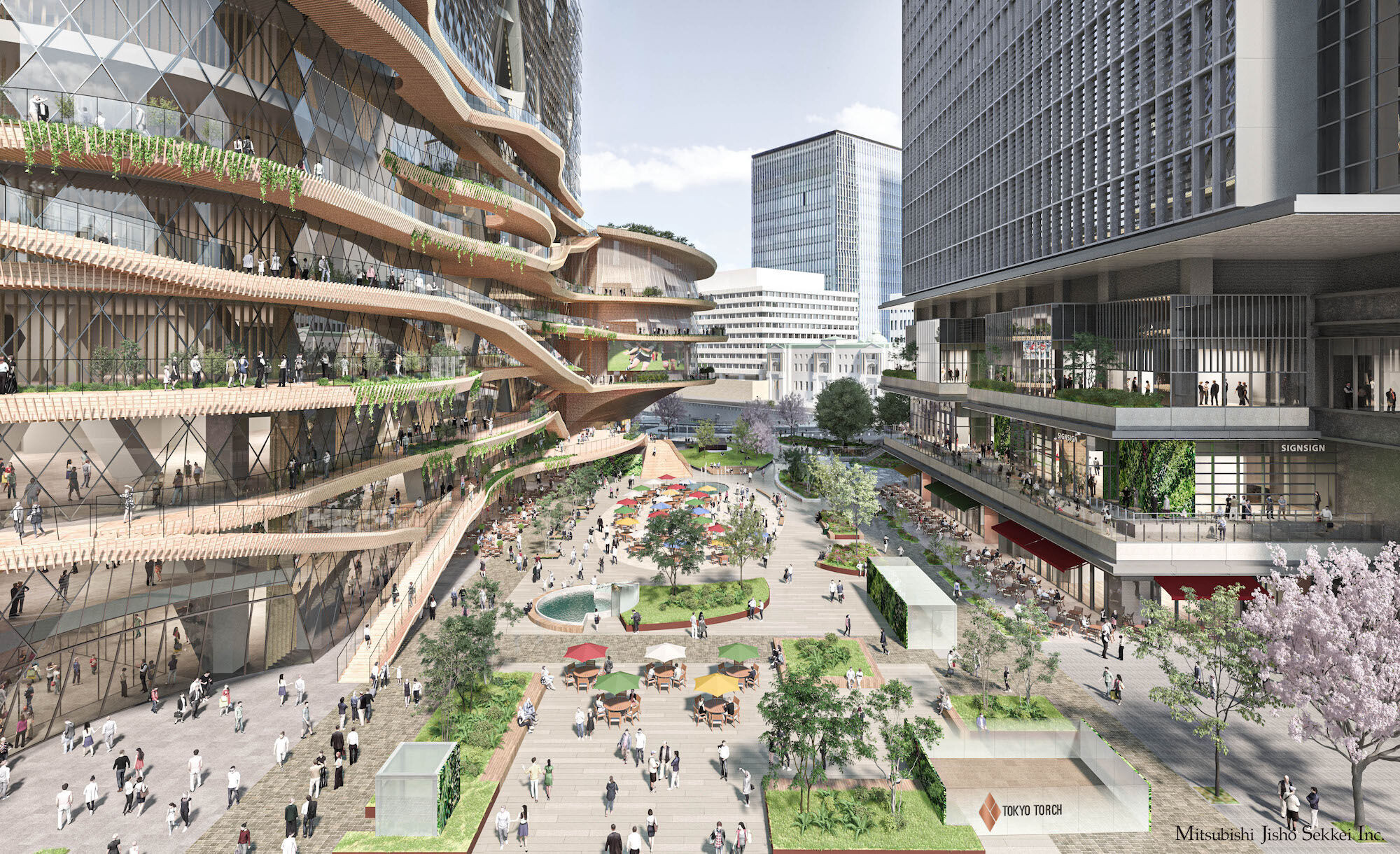
Four New Major Buildings Planned for the District
1. Tokiwabashi Tower (212 m tall, 38 above-ground* and 5 below-ground floors, scheduled completion date: June
2021, offices and retail space)
2. Torch Tower (390 m tall, 63 above-ground and 4 below-ground floors, scheduled completion date: 2028, offices,
hotel, hall, retail space)
3. Electrical Substation Building (4 below-ground floors, scheduled completion dates: stage one June 2021, stage
two 2027)
4. Waterworks & Sewerage Bureau Building (53 m tall, 9 above-ground and 3 below-ground floors, scheduled
completion date: March 2022)
*According to Building Standards Act of Japan, 40 floors above ground
Adapting to the New Normal in a Post-COVID-19 World
A large plaza will cover approximately 7,000 m2 between Tokiwabashi Tower and Torch Tower, at the center of the redevelopment district. This plaza will link to a newly landscaped waterfront along Nihombashi River, a historically important Tokyo waterway, as well as to Tokiwabashi Park, located on the district’s north side on the former site of the Edo Castle gate. The plaza will also connect to an open-air walkway that spirals around the first eight floors of Torch Tower, leading to a rooftop garden. The combined outdoor area covers approximately 20,000 m2. Thanks to the seamless connections between the outdoor spaces and the two towers, it will be possible to hold events integrating all facilities. In addition, the extensive outdoor areas can be used as open-air offices or spots for a refreshing break, enhancing the quality of work for district employees.
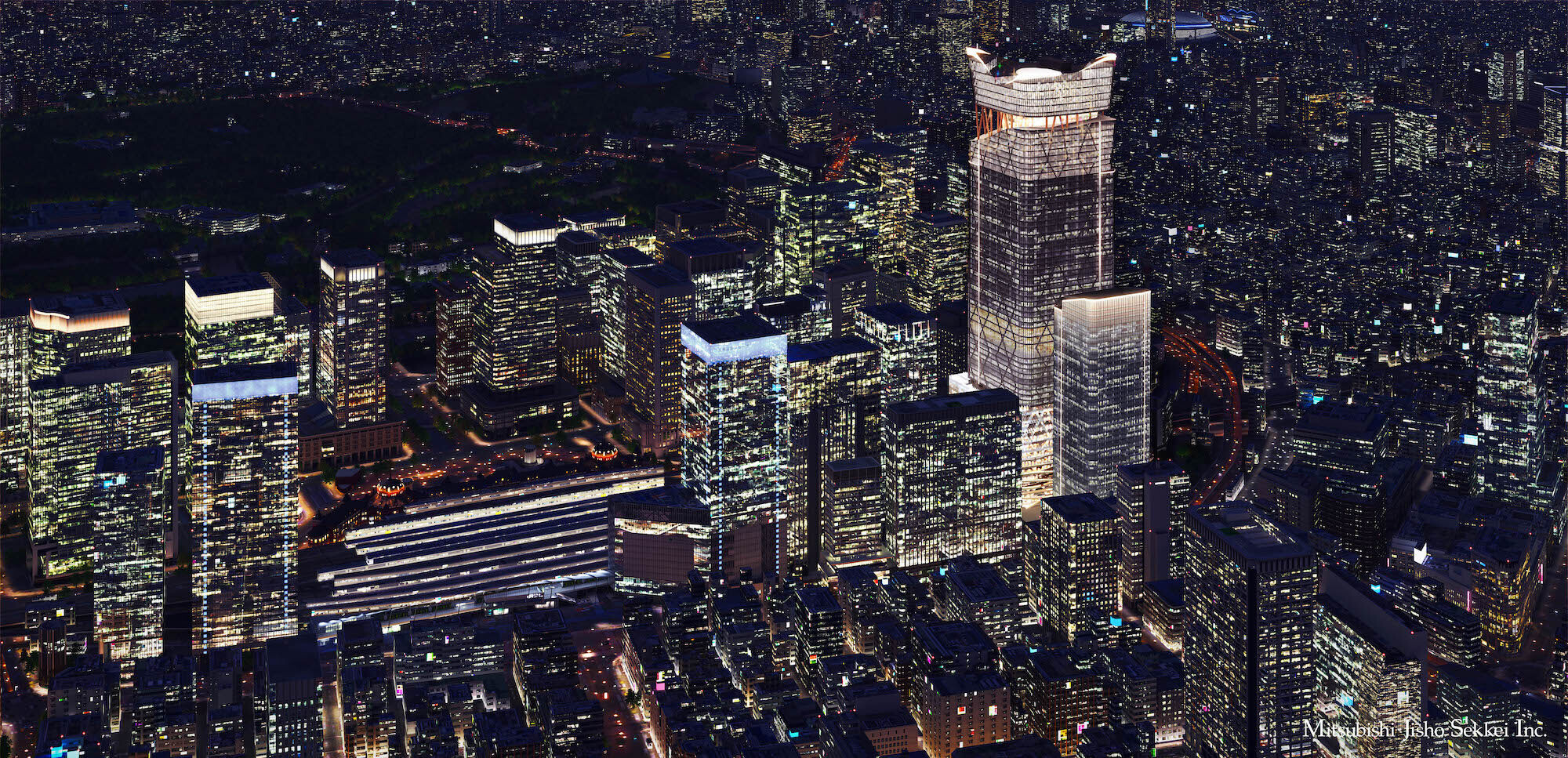
Tokiwabashi Tower will include cafeterias and common lounges for those employed in the building, as well as touchless security. The design team is working to advance these types of measures even further in Torch Tower.Through features such as a large parking lot for those commuting into the city center by bicycle, we are responding to the new normal that is currently evolving in Japan.
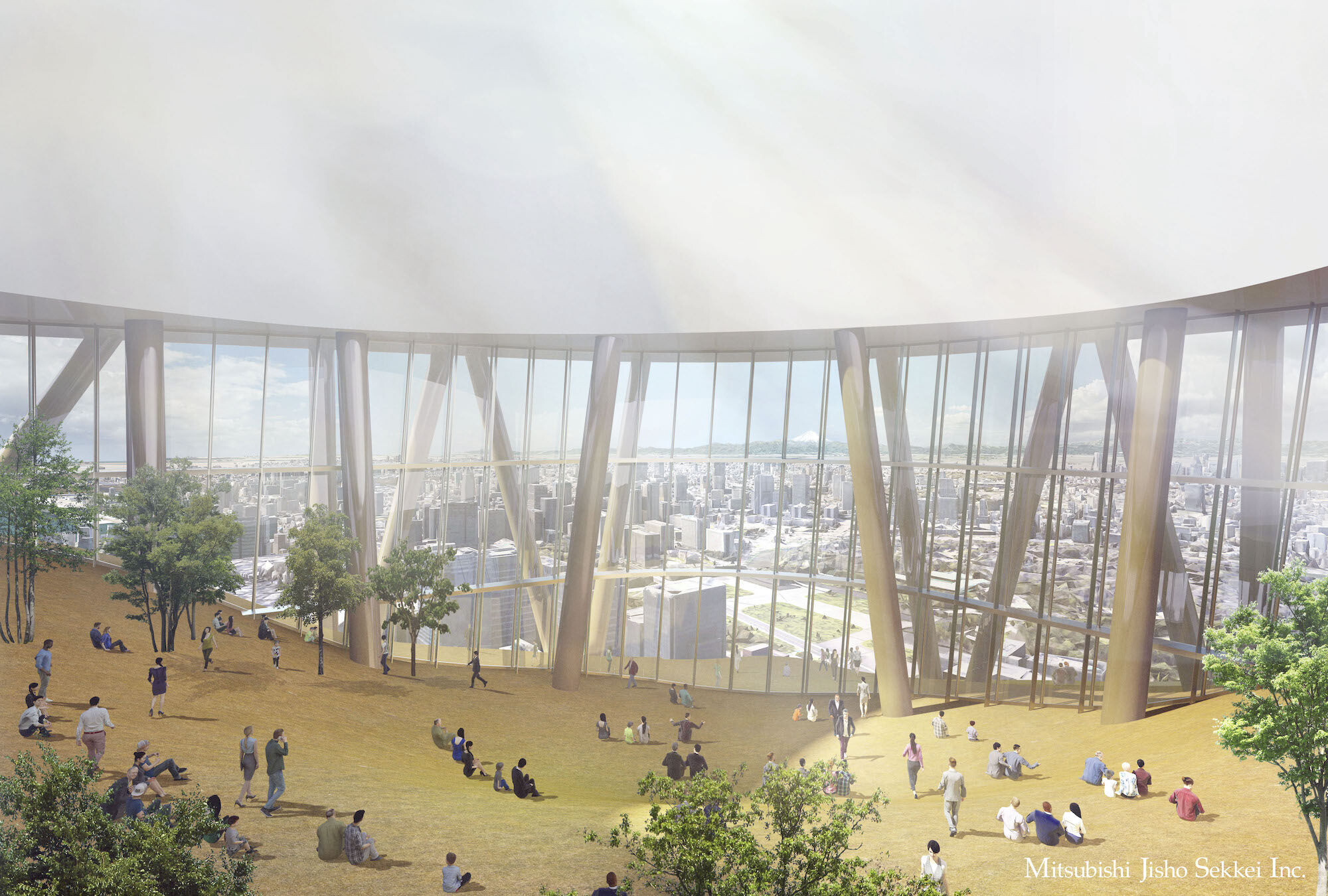
Today, amid the global spread of COVID-19, people are fundamentally rethinking what cities and buildings should offer the public. By incorporating the safe, secure systems currently demanded of architecture, such as extensive outdoor space, expanded options for moving around the city, and highly functional interior spaces, the TOKYO TORCH project will enable users to experience the excitement and wonder of a real-world space. Our hope is that by basing our design on this philosophy, the district will become a torch of hope for the future that Japan can share proudly with the world.
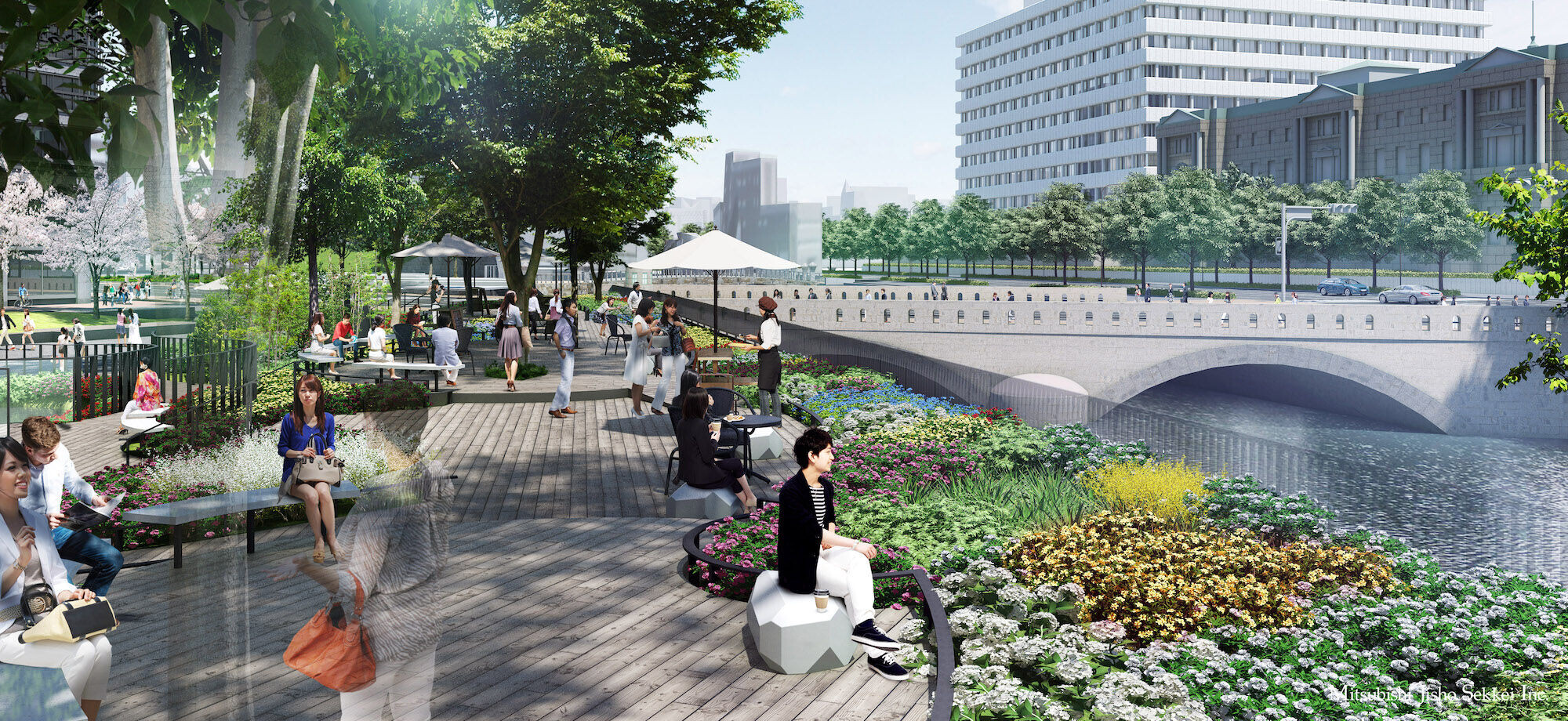
Tokiwabashi Tower
Scheduled for completion in June 2021. Common space for all building employees will be located on two floors(3rd floor: cafeteria; 8th floor: lounge and conference rooms). Additional shared services will be provided to enhance the performance and value of the real-world experience that the tower offers. The Nihombashi River
waterfront and the first stage of the central plaza (3,000 m2) will also be completed by this date.

Torch Tower
Scheduled for completion in 2028, this will be the project’s main tower. At 390 m, it will also be the tallest high-rise building in Japan. The design team is led by Koji Matsuda as head of the TOKYO TORCH Project Design Office, at Mitsubishi Jisho Sekkei Inc., with next-generation architects and urban landscape designer, Sou Fujimoto (upper section), Yuko Nagayama (lower section), and Takanori Fukuoka (plaza) serving as the team’s design advisors. The team shares a vision of creating a truly enriching environment and culture through creativity and technical skill. Together, we’re committed to making Torch Tower a super high-rise that’s built for people, where nature, architecture, and human activity are seamlessly integrated. An open-air observation deck will be located at the top of the building, while a world-class hotel (approx. 100 rooms) will be invited to occupy the 57th through 61st floors, which enjoy the best views. At an elevation of about 300 m, the 57th-floor hotel lobby will be ventilated with fresh air and filled with greenery. The pedestal, comprising the 1st below-ground floor through the 6th above-ground floor, will feature a retail zone and, from the 3rd through 6th floors, a multipurpose hall (approx.2,000 seats). A verdant open-air walkway will encircle the pedestal.
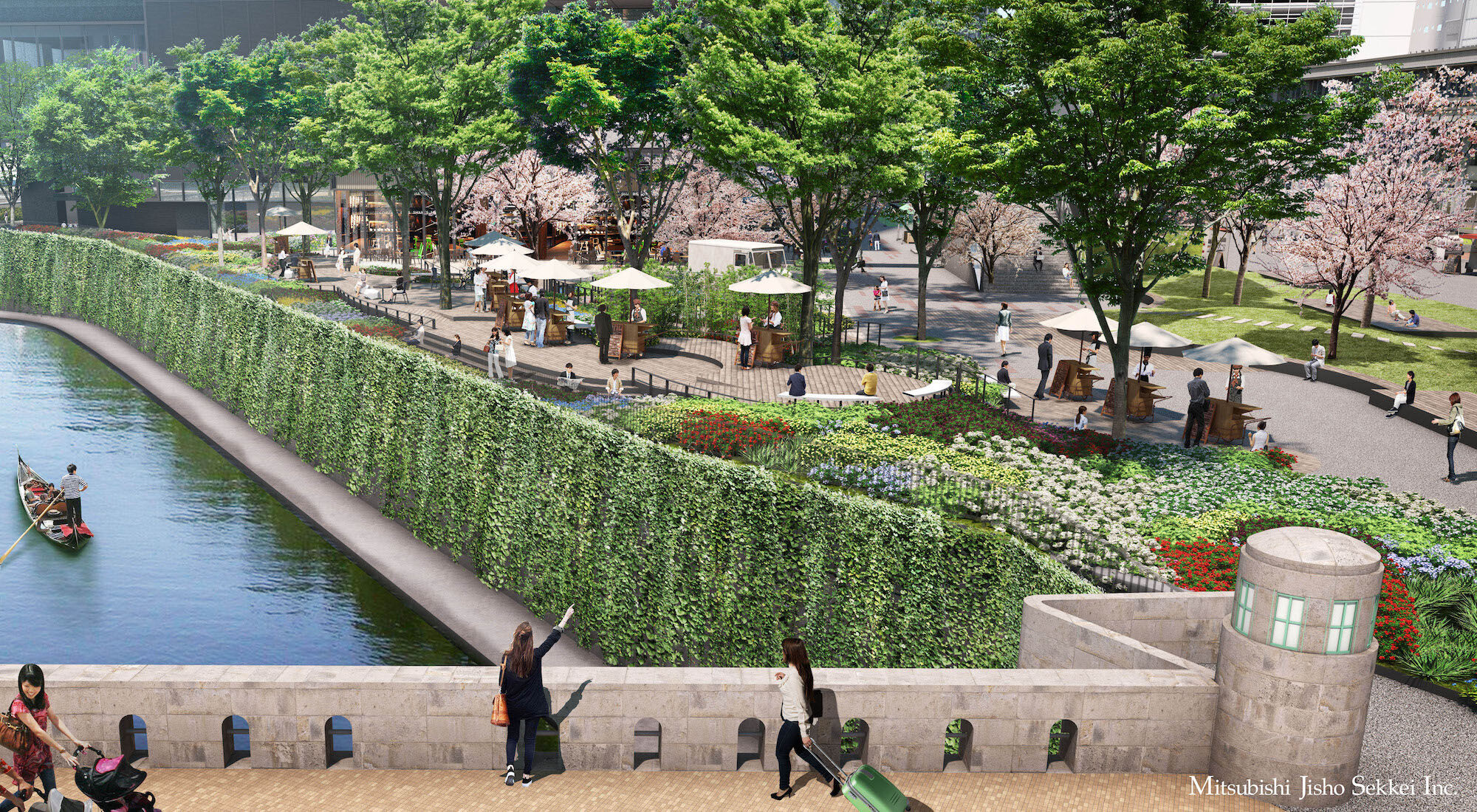
Building a Safe, Secure Community
In order to achieve a tower of unprecedented height in a country that experiences frequent earthquakes and typhoons, Mitsubishi Jisho Sekkei turned to the outstanding experience and skills of its structural engineers, who have worked on a great many super high-rise office buildings in Japan and abroad. By incorporating an outer-shell vibration control structure that effectively uses outer bracing to envelop the entire building like a shell, their design significantly reduces sway in the event of an earthquake or strong wind and ensures the highest level of seismic resistance in the country. The plaza will be equipped with features such as large electronic billboards and Wi-Fi so that it can serve the surrounding area as a base for disaster recovery activities in case of emergency. In addition, the multipurpose hall will be made available as an all-weather temporary shelter, offering greater support for stranded commuters.
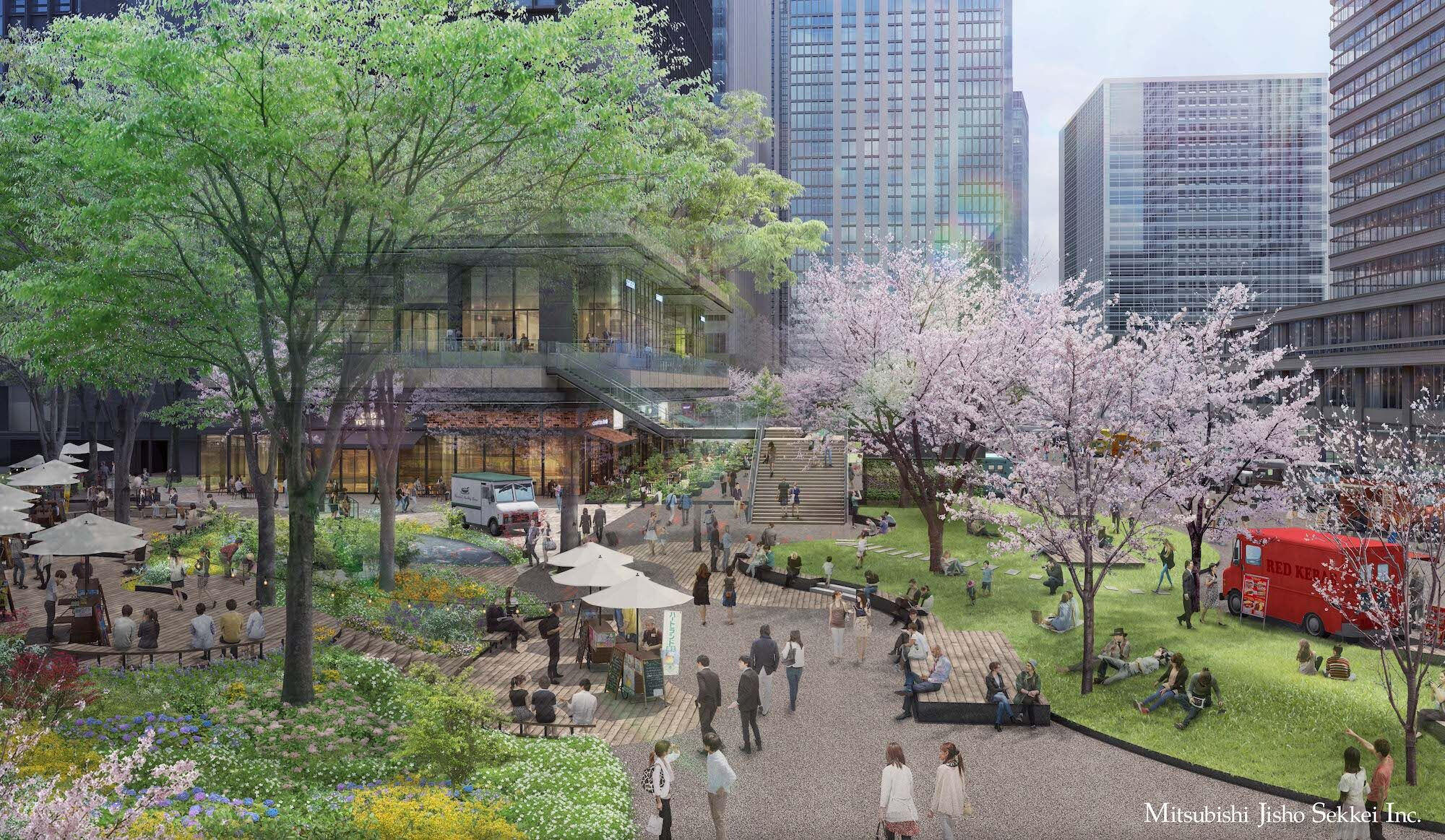
Project Outline
Name: TOKYO TORCH / Torch Tower, Tokiwabashi Tower
Location: Chiyoda-ku, Tokyo, Japan
Use: Office, Retail, Hotels, Public / Parking Lots, Street and Large Plaza
Site area: 31,400 sqm / 337,987 sq. ft
Total floor area: 544,000 sqm / 5,855,567 sq. ft (Torch Tower), 146,000 sqm / 1,571,531 sq. ft (Tokiwabashi Tower)
Height: 390 m / 1,280 ft (Torch Tower), 212m / 696 ft (Tokiwabashi Tower)
Floors: 63 above ground / 4 basement (Torch Tower), 38 above ground* / 5 basement (Tokiwabashi Tower)
Developer: Mitsubishi Estate Co., Ltd. Executor of Class 1 Urban Area Redevelopment Project in Otemachi
2 - Chome Tokiwabashi District
Scheduled completion: 2028
Architect (all):Koji Matsuda / Head of the TOKYO TORCH Project Design Office at Mitsubishi Jisho Sekkei Inc.
Design advise (upper section):Sou Fujimoto Architects
Design advise (lower section):Yuko Nagayama & Associates
Design advise (plaza):Takanori Fukuoka / Fd Landscape
*According to Building Standards Act of Japan, 40 floors above ground
Koji Matsuda
Head of the TOKYO TORCH Project Design Office at Mitsubishi Jisho Sekkei Inc.
Responsible for design and supervision for all the redevelopment work in Otemachi, from the first series up to the fourth series (current project). In this project, a dedicated organization called Tokiwabashi Project Design Office was
formed to conduct the design.

































