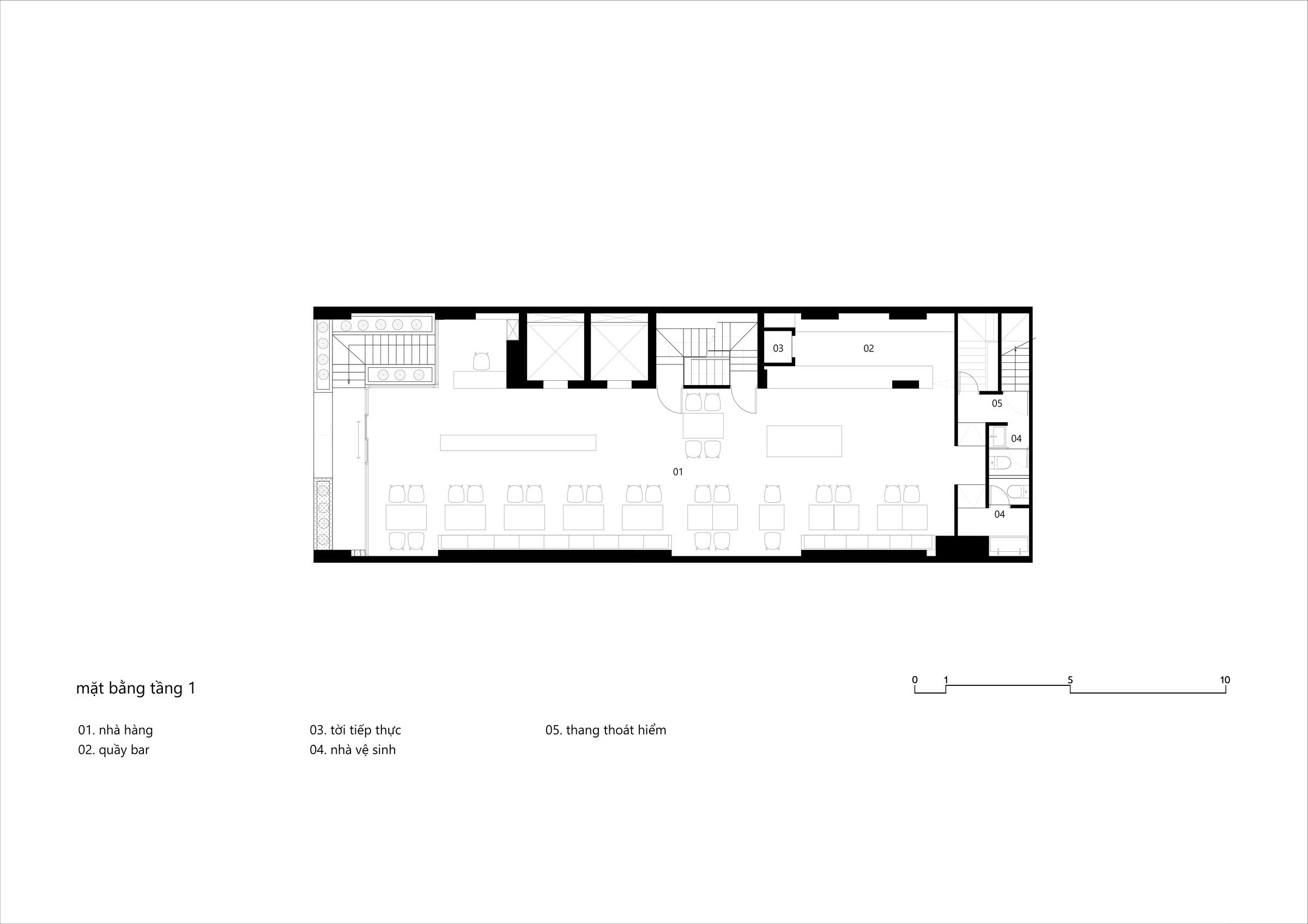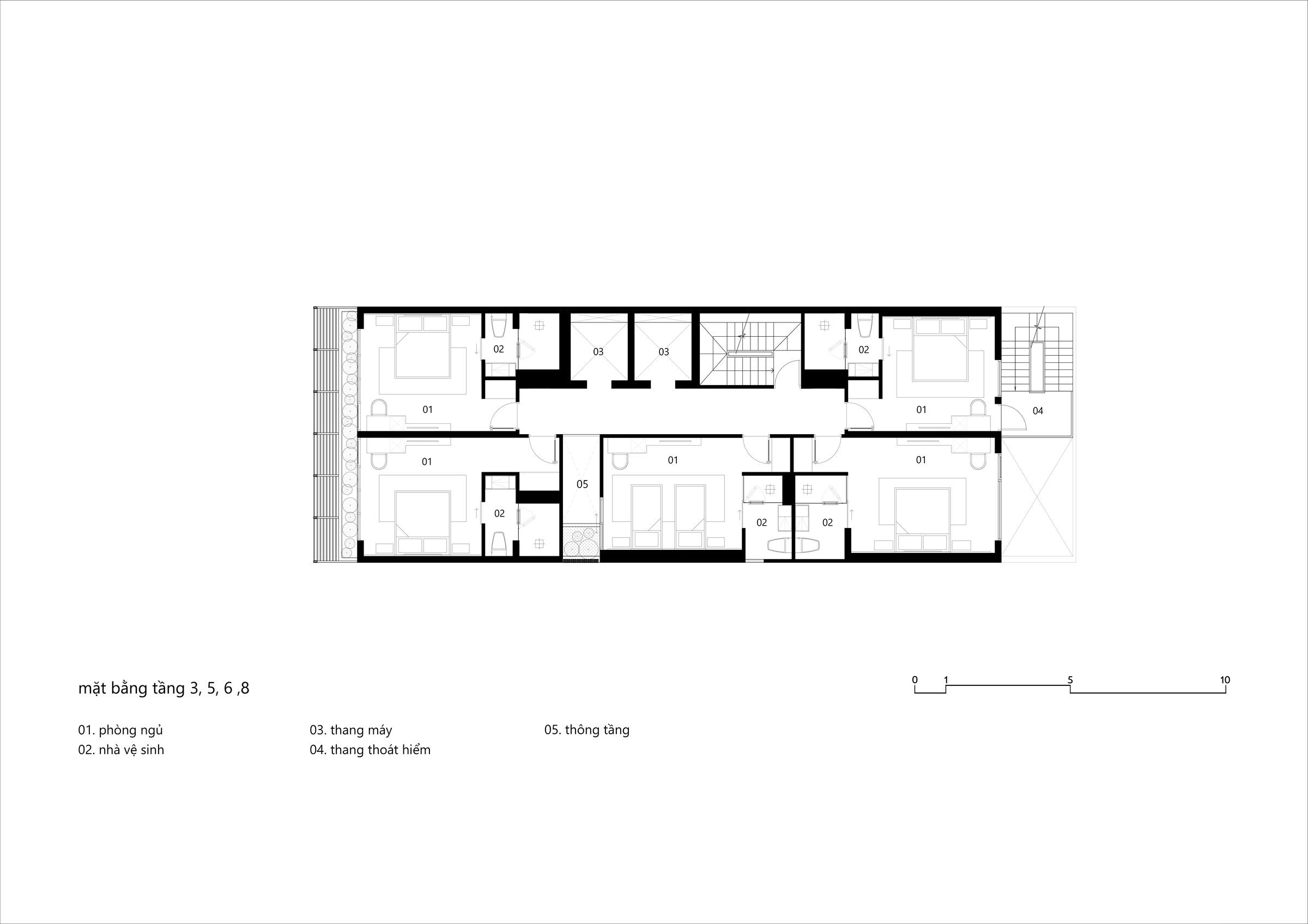Located in the heart of Ho Chi Minh City—a vibrant area undergoing rapid development and home to many small-scale hotels of various architectural styles—Triple E Hotel consists of two nine-storey buildings with two basements, offering a total of 80 rooms.


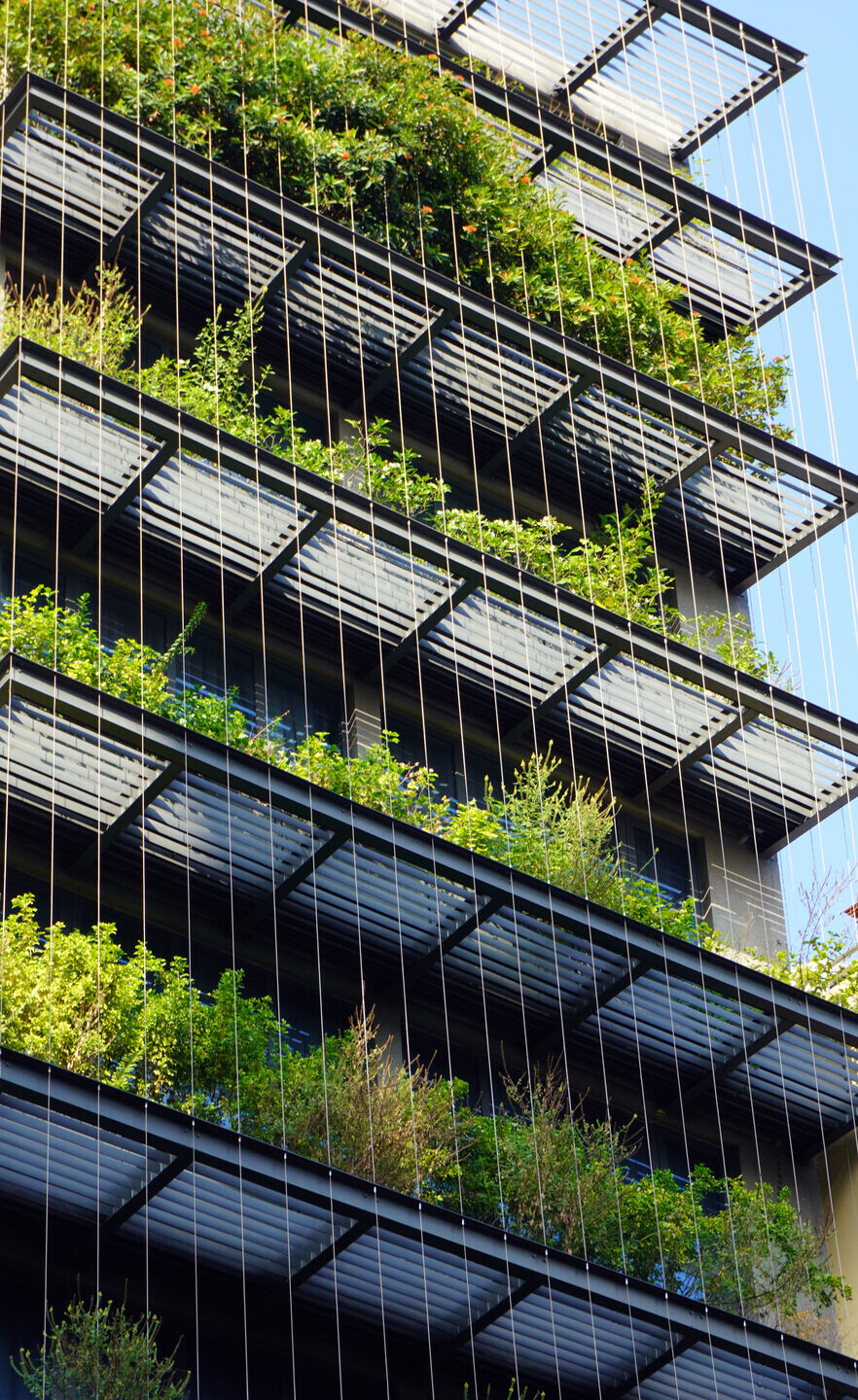
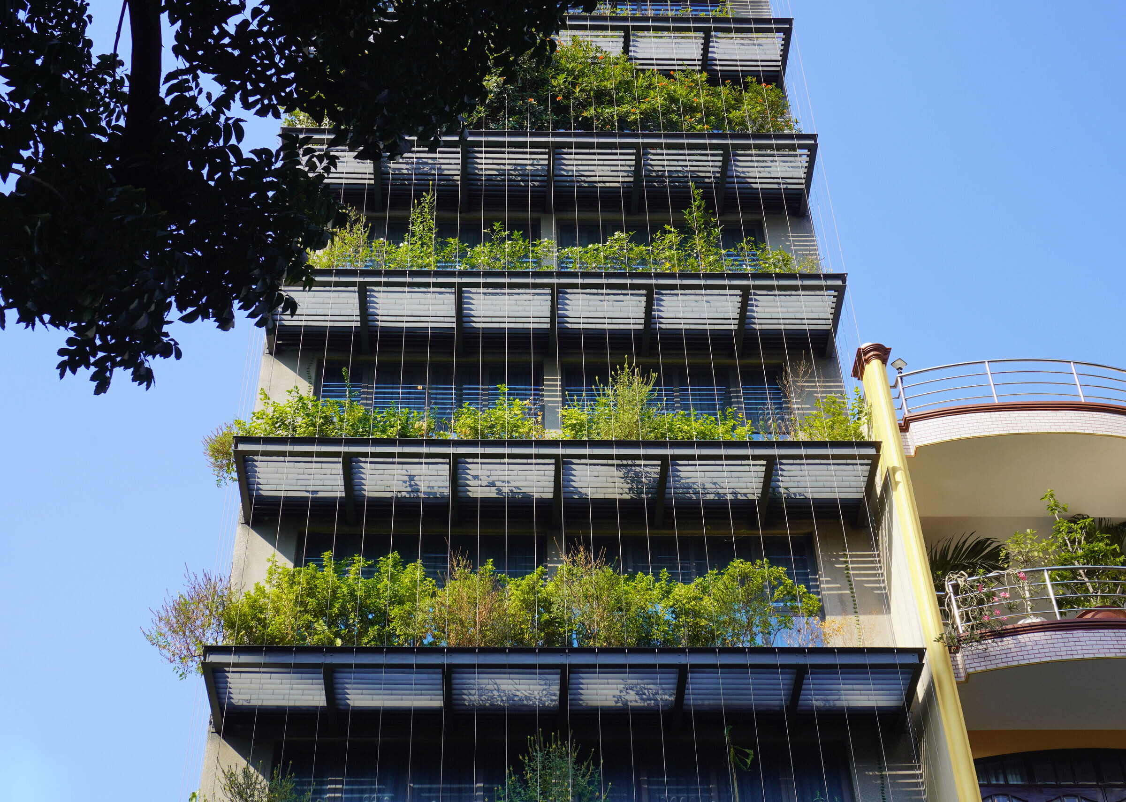
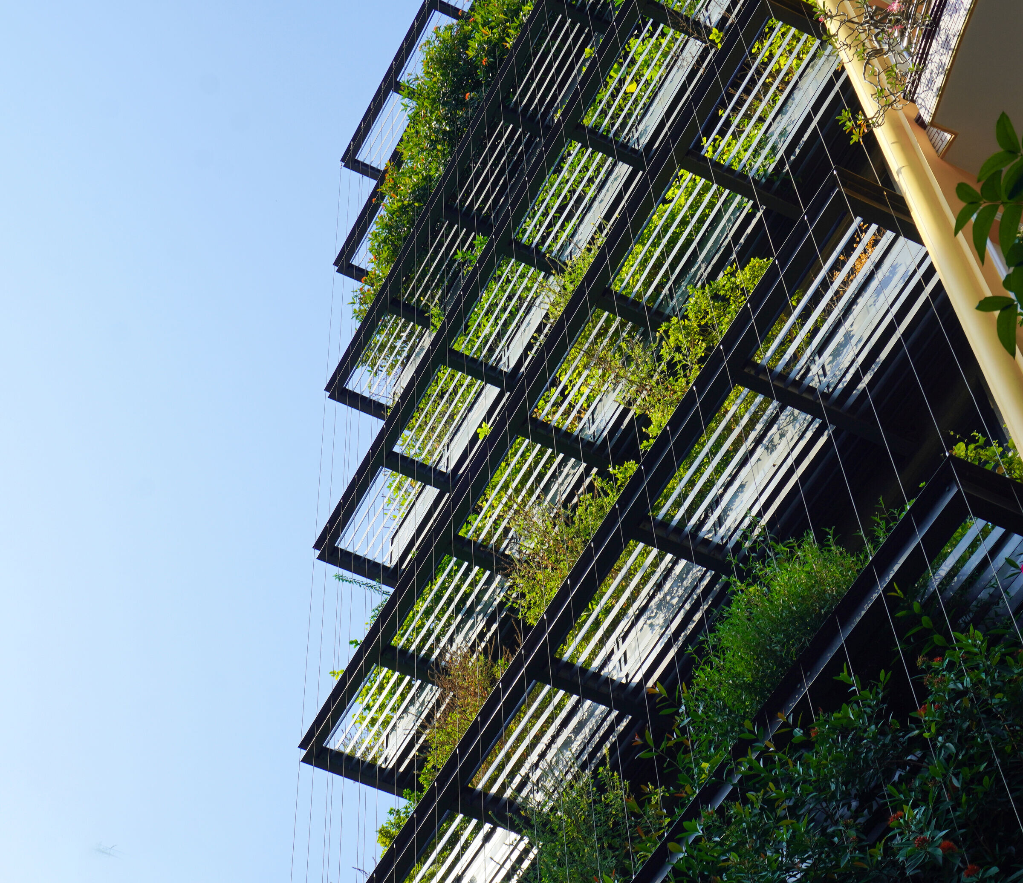
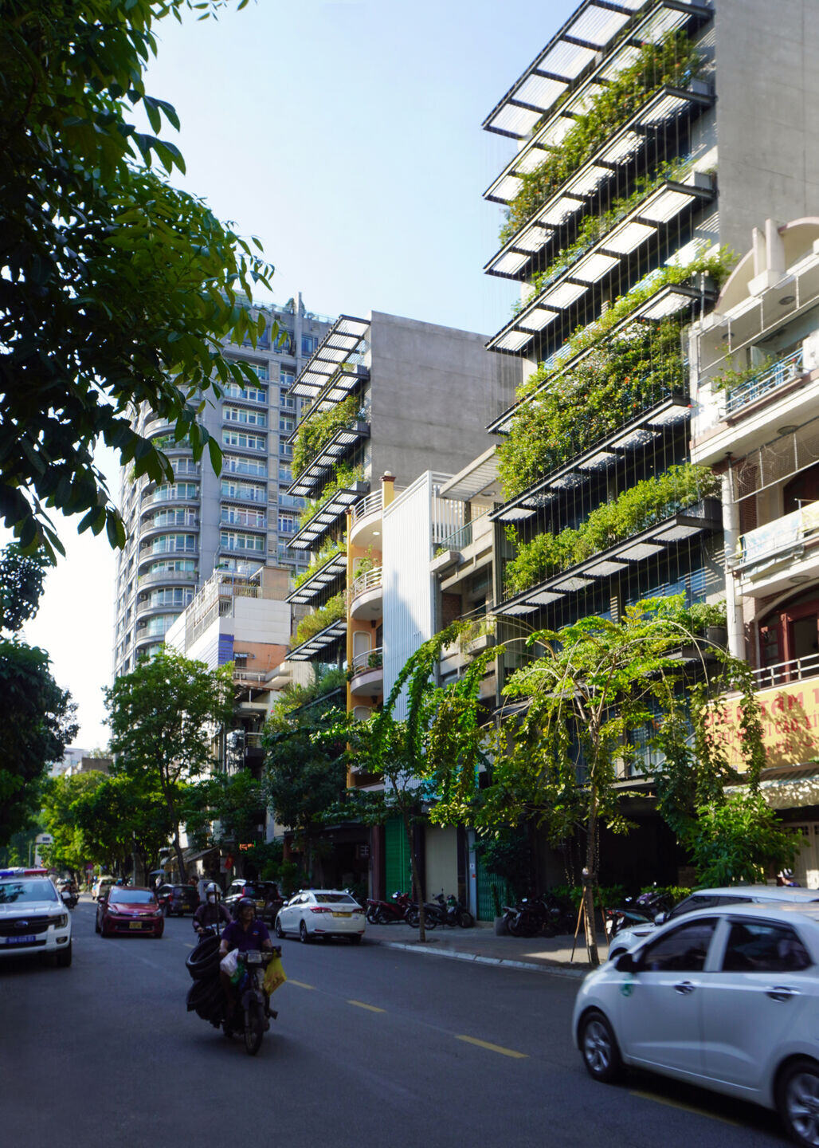

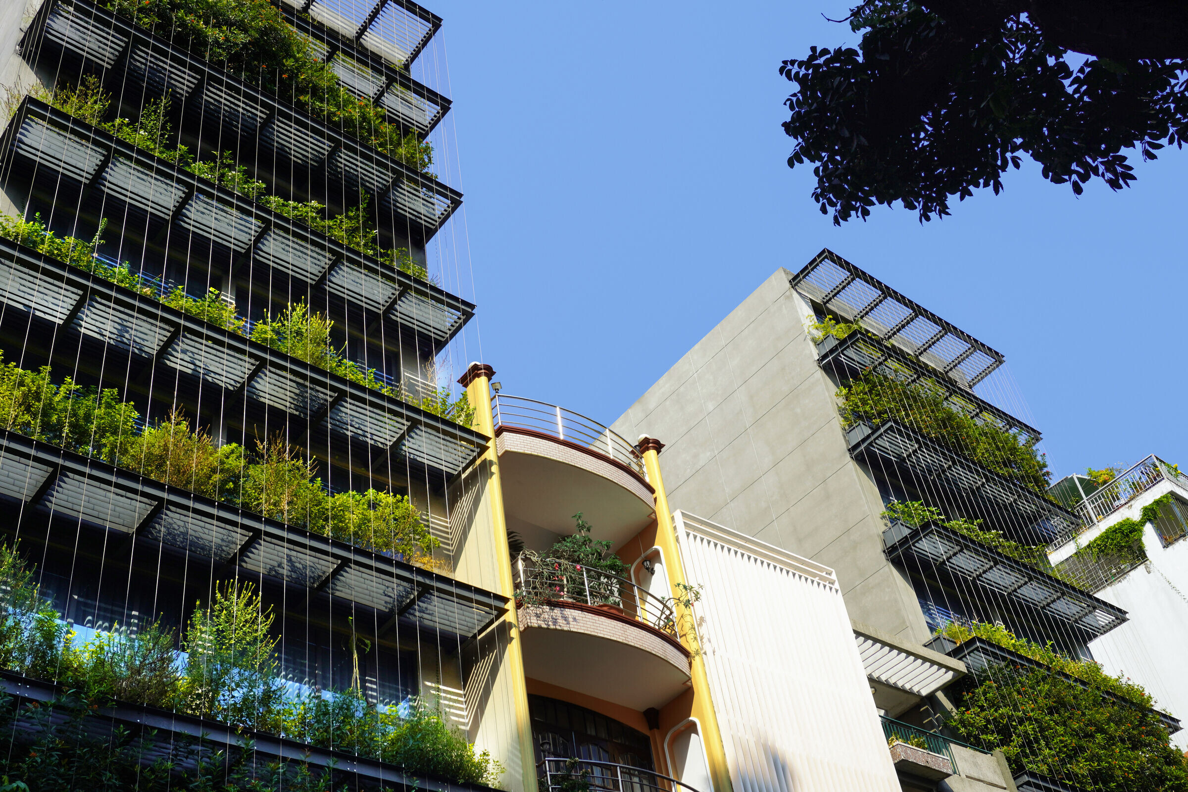
The project sits within the historical Saigon urban core, an area once characterized by the intersection of Modern Tropical architecture and the city’s distinctive cultural fabric. Rather than pursuing novelty in form, the design seeks to establish a quiet “backdrop” for the urban and cultural context—an architectural space that gives room for art and greenery to speak.
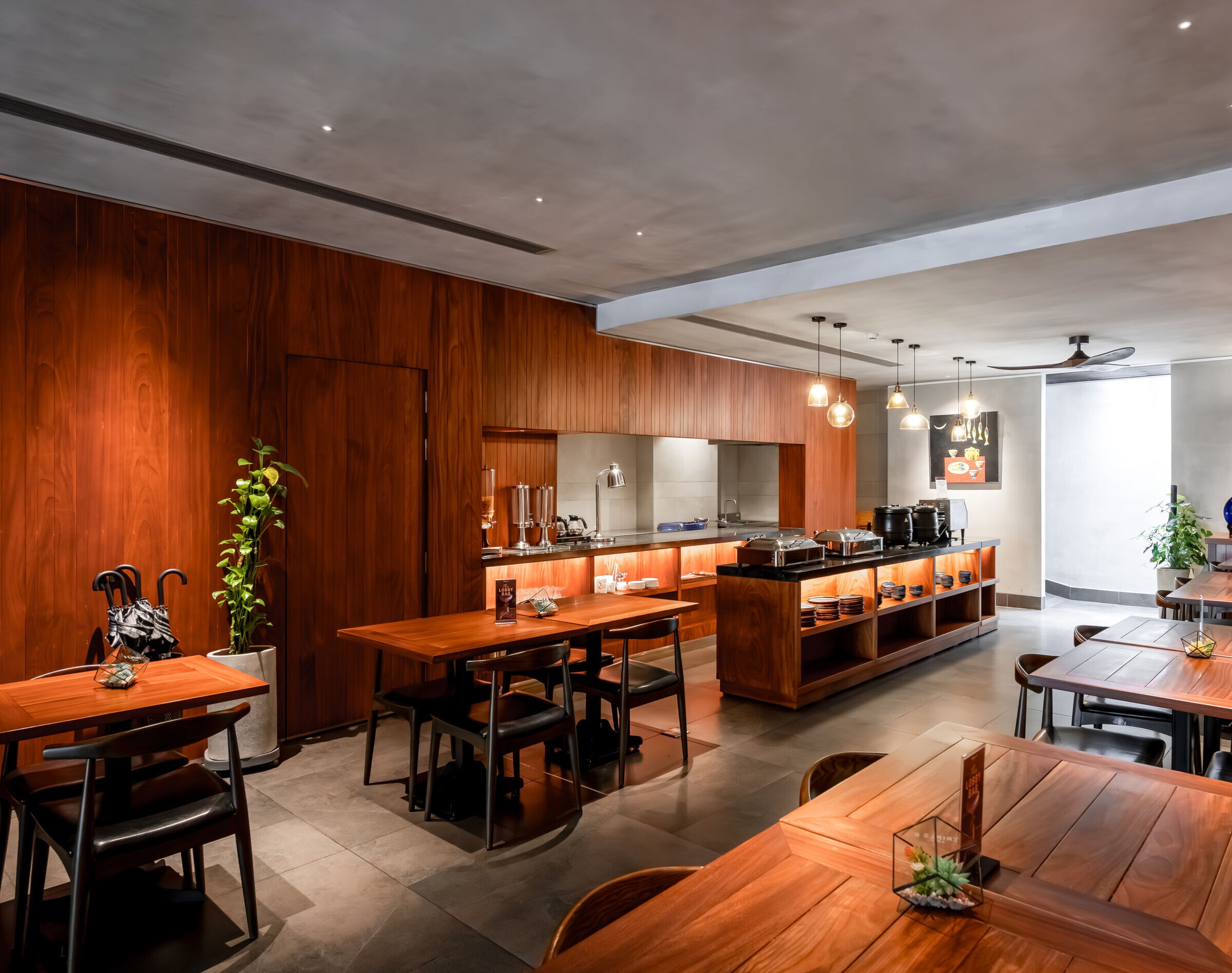

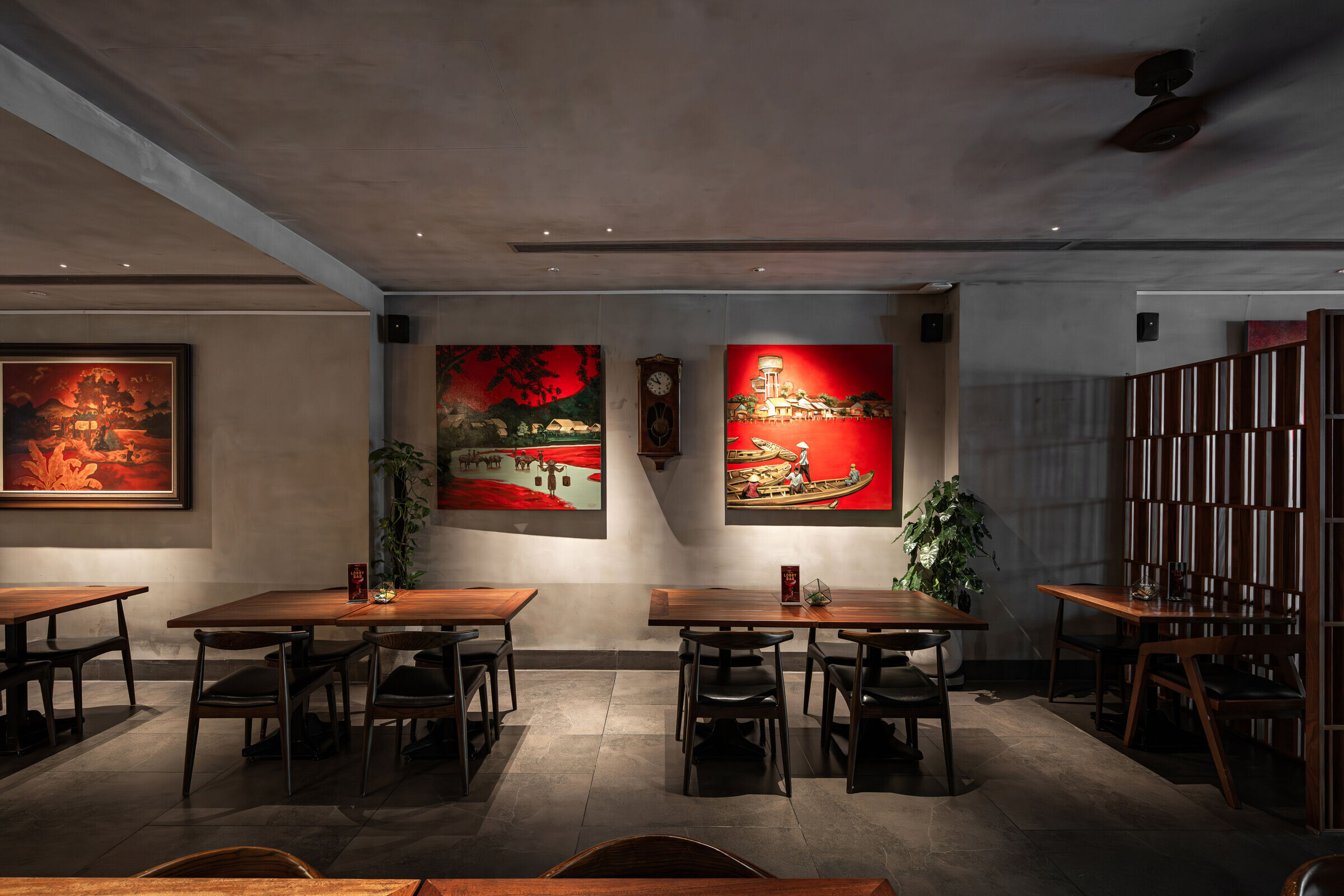

The building façade is conceived as a "green filter": a steel framework supporting hanging vegetation, serving both as a west-facing sunshade and a green visual buffer for the interior spaces. The interplay of plants, steel cables, and frame creates a porous tropical mass—subtle yet expressive—offering a modest aesthetic presence within the dense urban fabric.
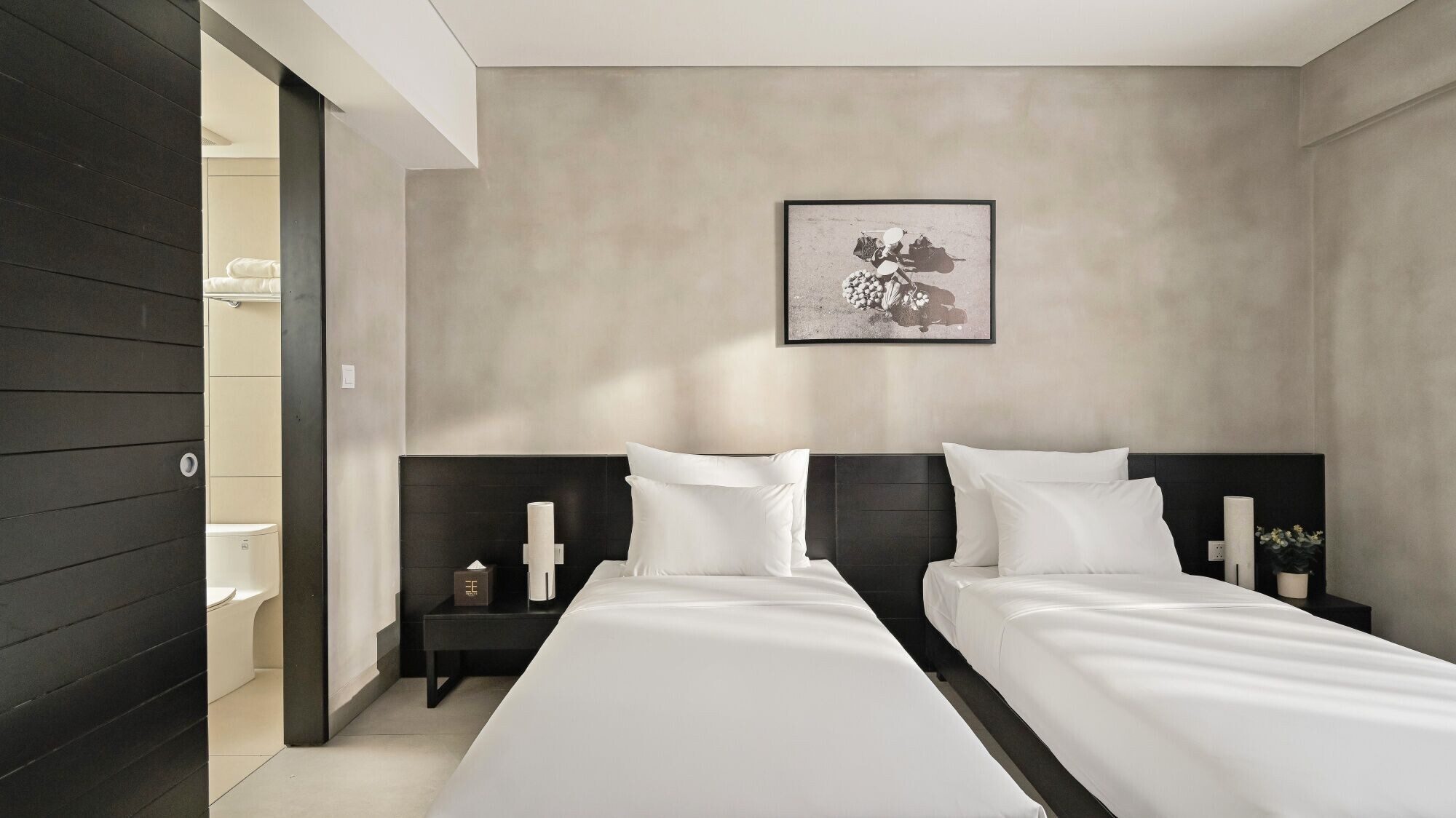
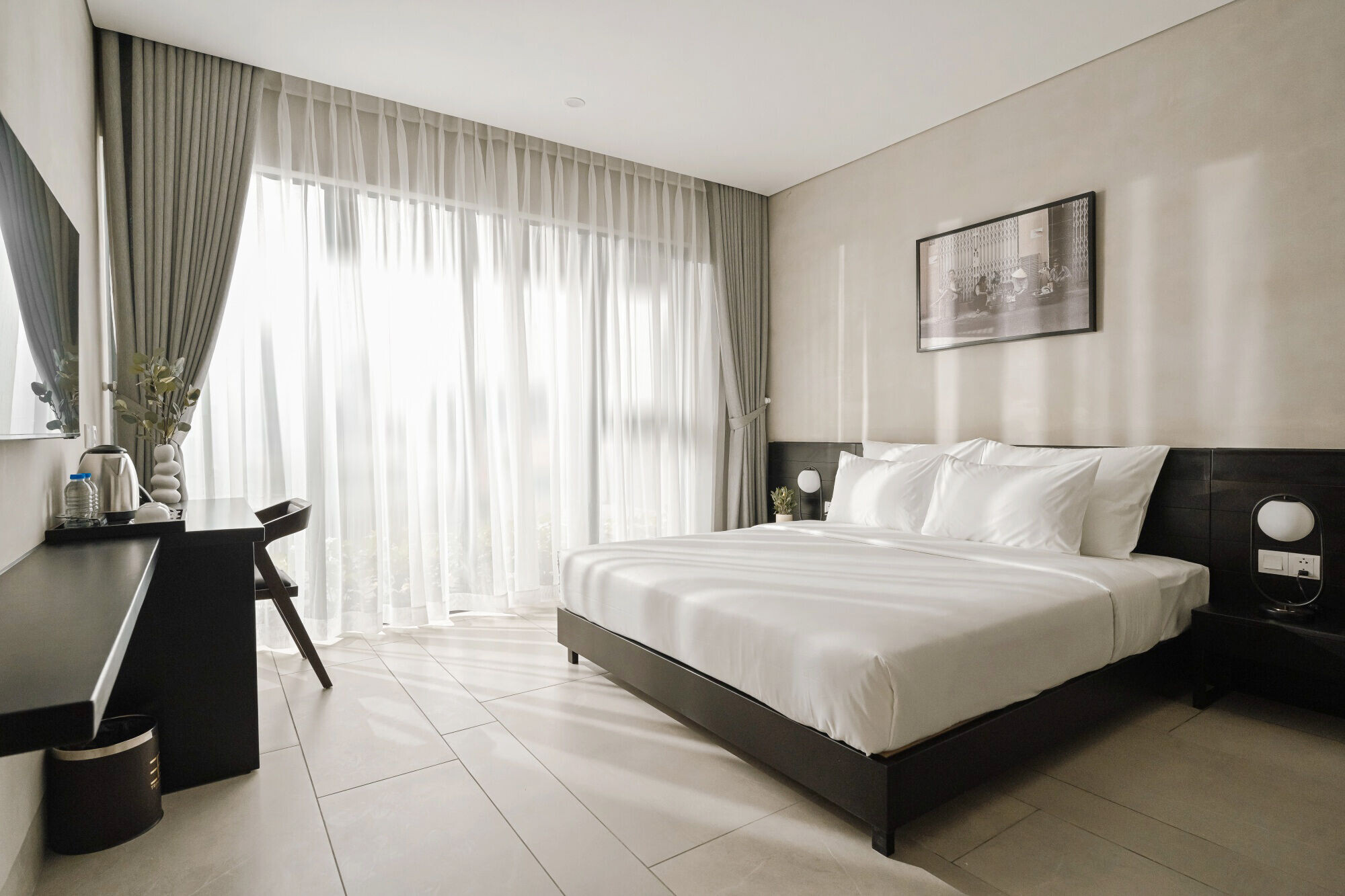

The architecture strips away decorative elements, preserving the purity of structure and function. Raw materials, energy-saving strategies, and adaptability to the tropical climate all contribute to a sustainable work, one that resonates with its environmental and urban context.
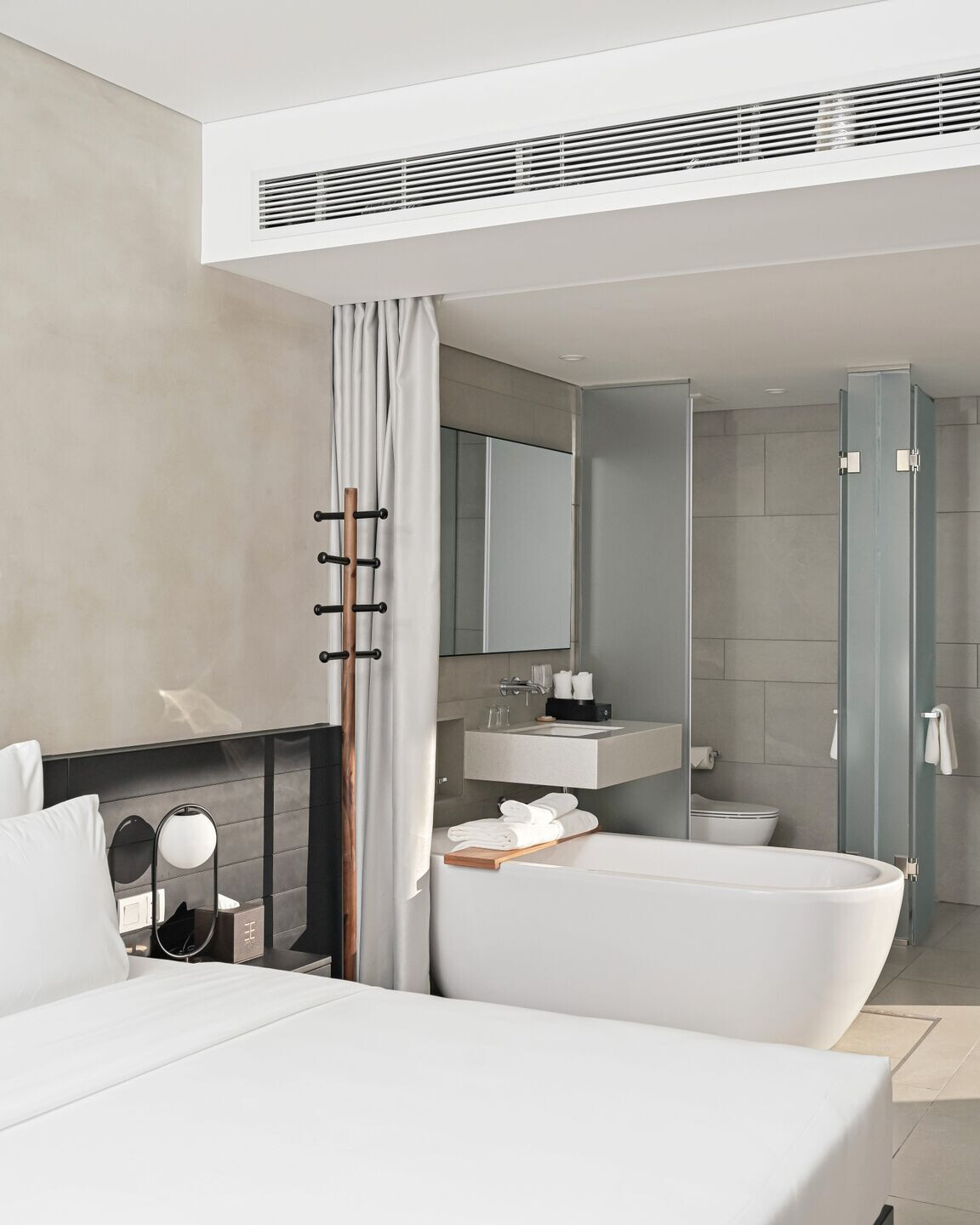
Design: TAA Design
Type: Hotel
Location: 146-158 Ky Con Street, District 1, Ho Chi Minh City, Vietnam
Site area: Two plots of 180 sqm
GFA: 2,000 sqm
Principal architect: Architect Nguyen Van Thien
Client: Saigonese Joint Stock Company
Photography: TAA Design +
