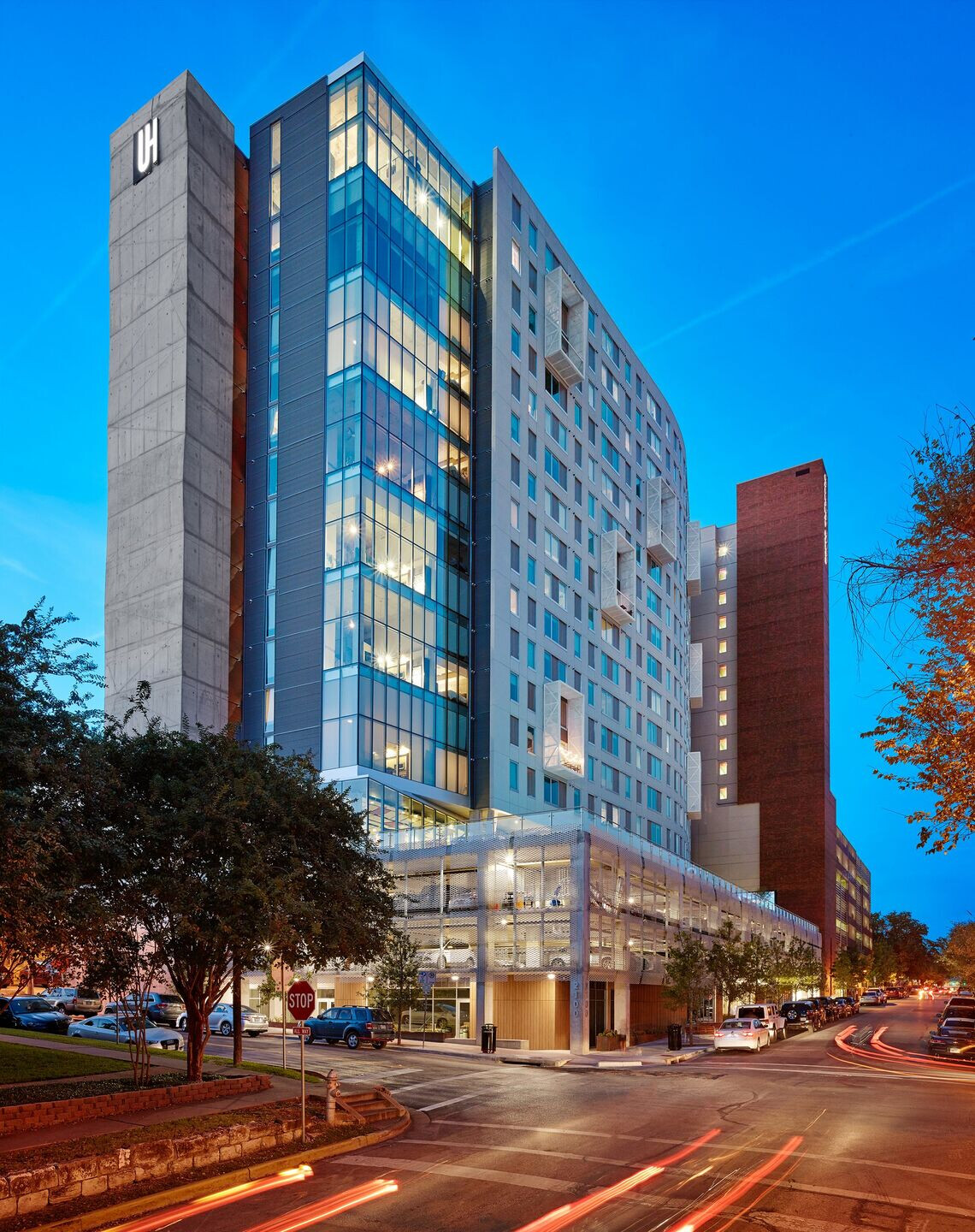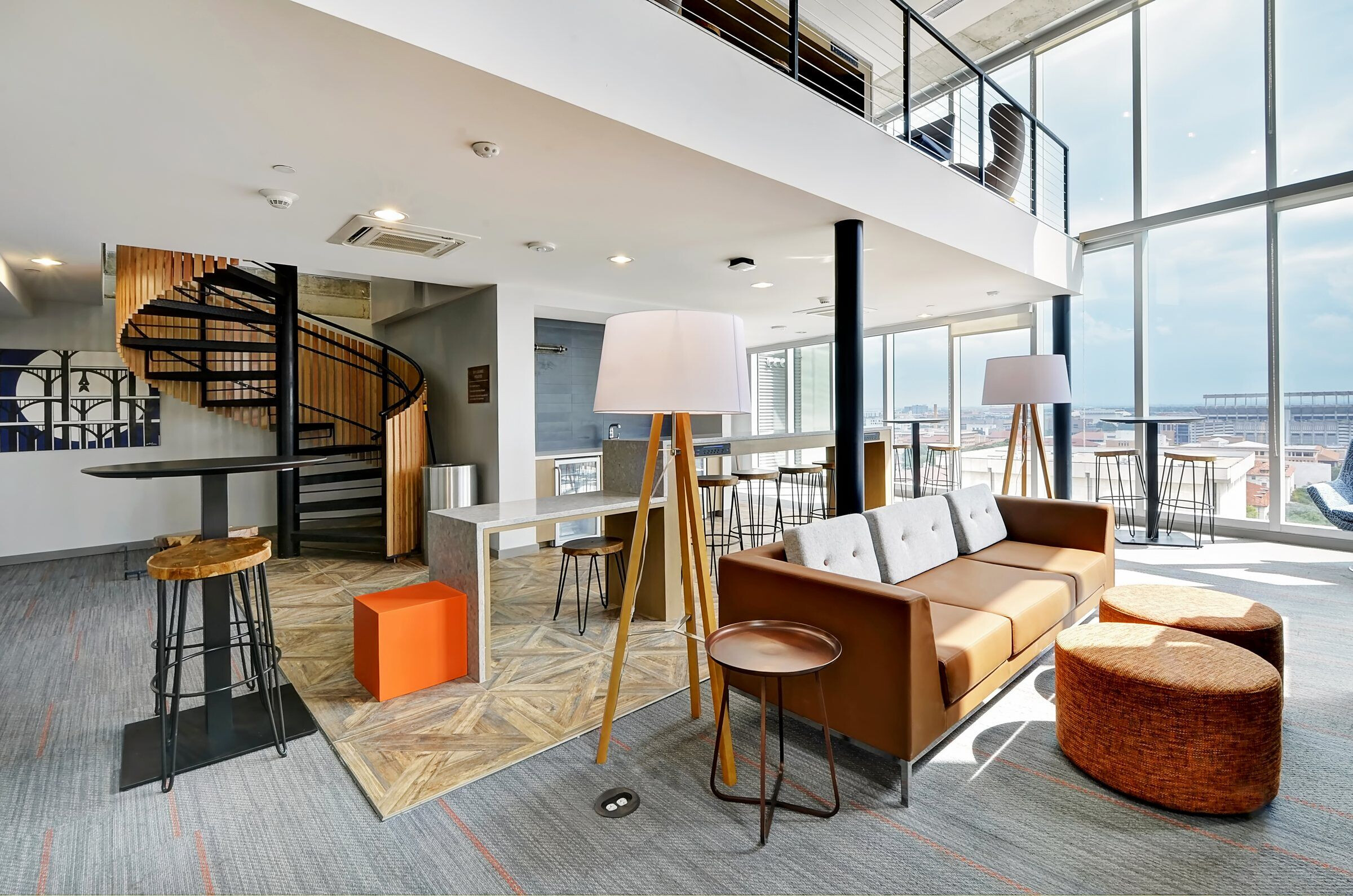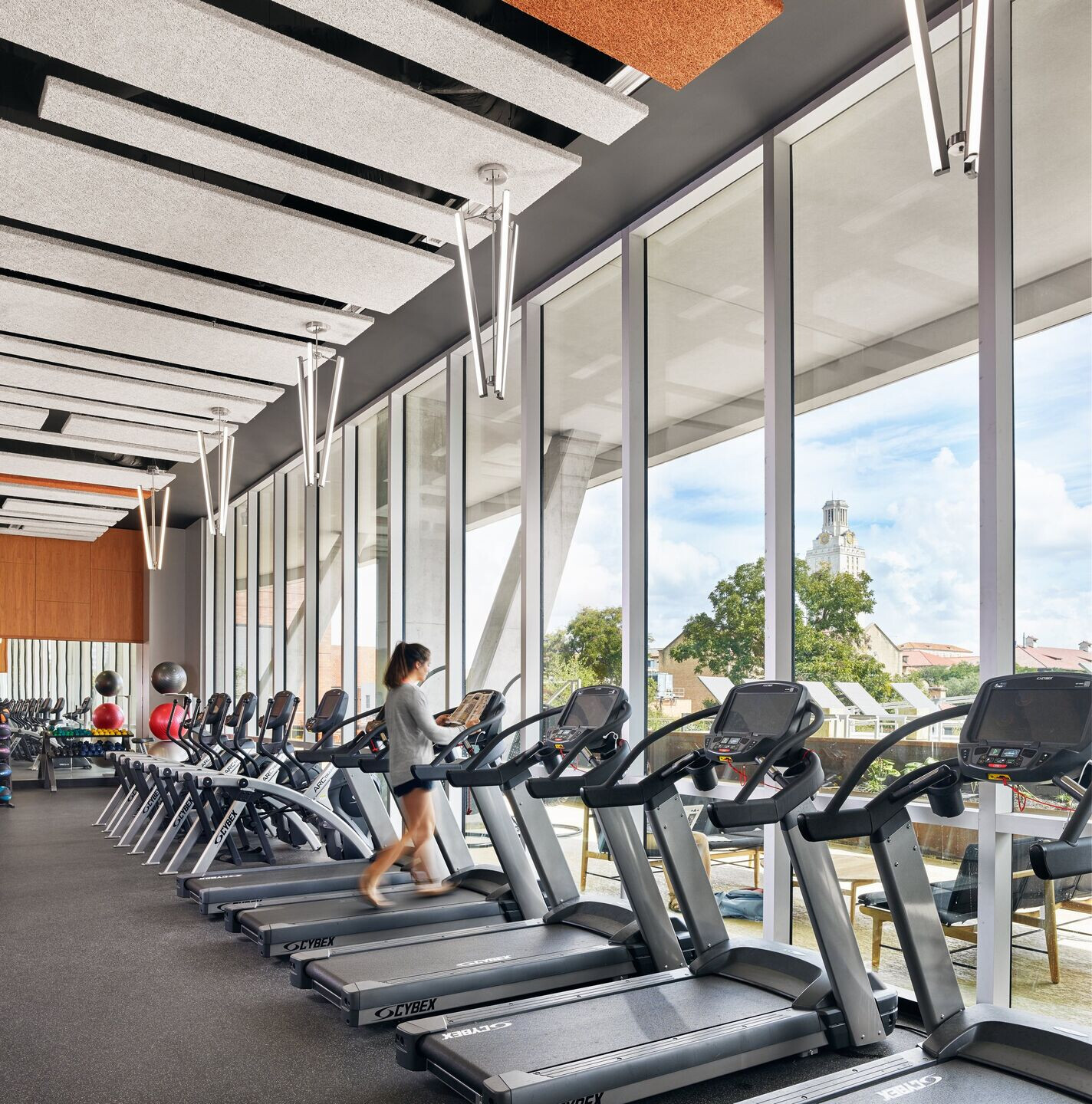University House Austin is a student housing project in the heart of the West Campus neighborhood of Austin, Texas. The project was conceived as a linearly organized residential tower set atop a low plinth functioning as a parking garage. The introduction of a bulge in the exterior envelope of the tower provides a unique asymmetrical linear organization of the residential portion of the building, while providing the density and cost efficiency required by the owner’s program.
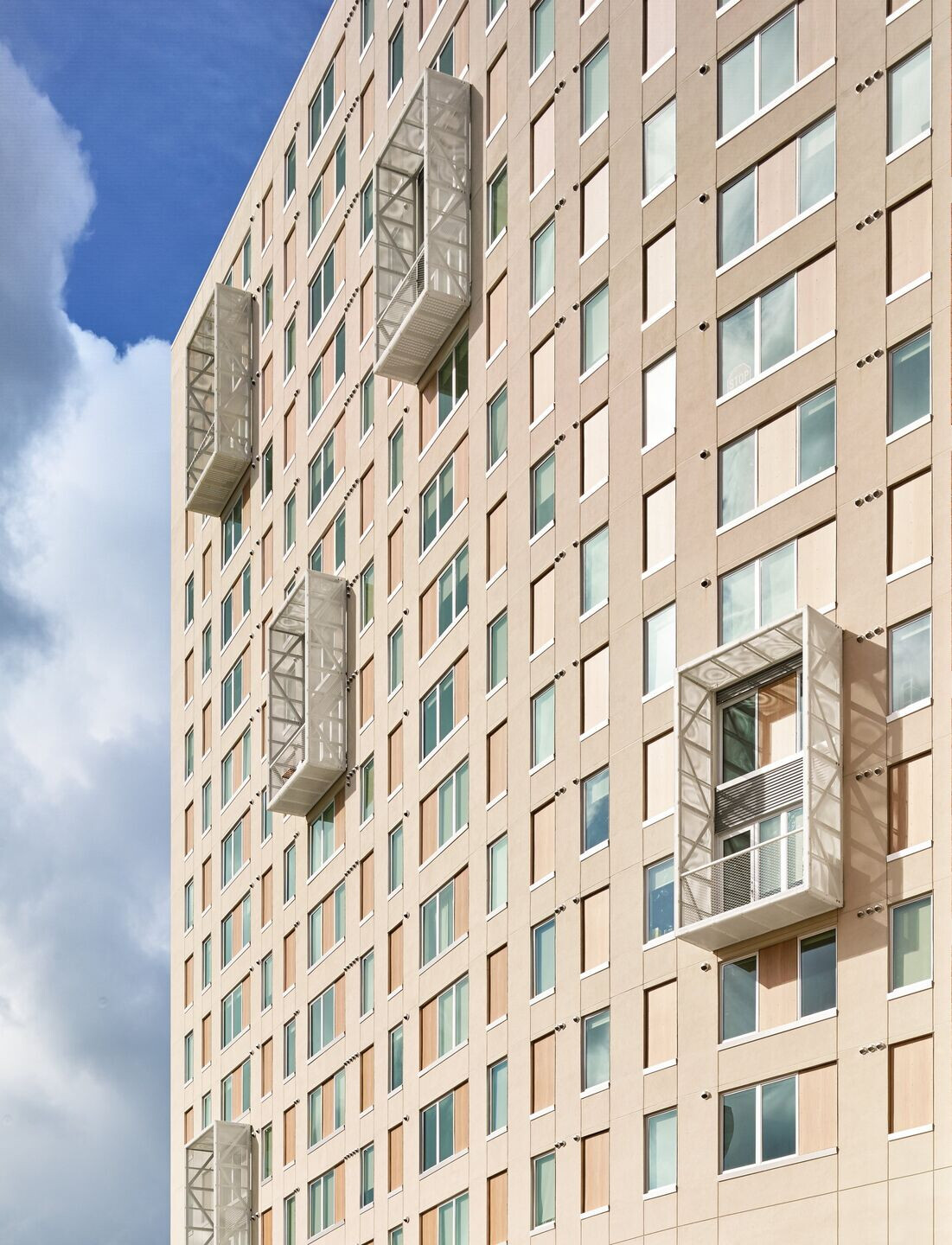
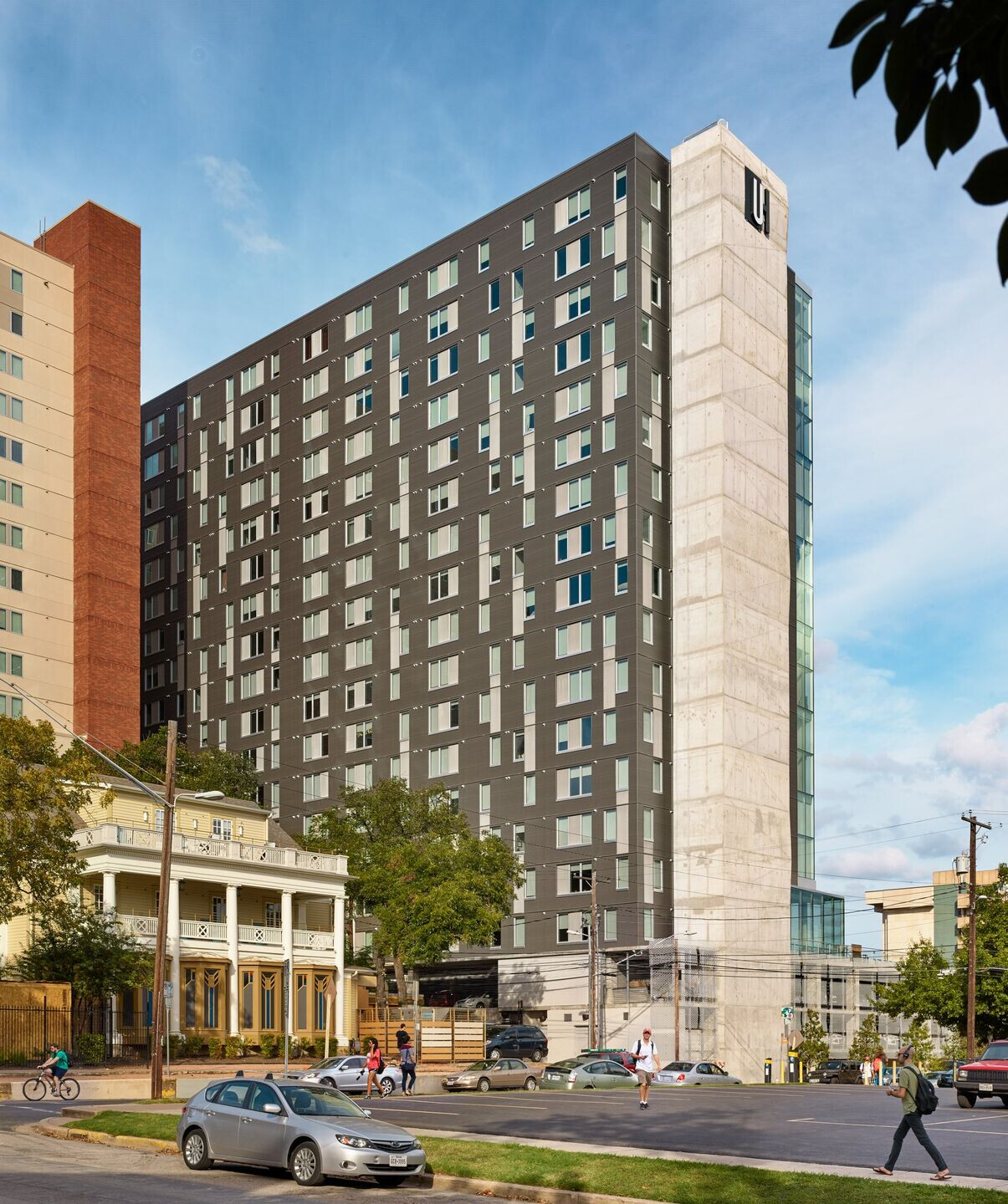
Inspiration for the exterior was found in the building’s programmatic requirements for two-story townhomes and exterior balconies at only seven of the dwelling units. Locating the townhome units on the southeast corner of the tower and wrapping them with curtainwall maximizes the site views to downtown Austin and the University of Texas campus. Translucent, lightweight balcony boxes are articulately organized and cantilevered from the east facing façade, overlooking campus.
Team:
Owner: Parallel Company (Formerly University House Communities), Scion Group
Contractor: Rogers O’Brien Construction
Architect: Rhode Partners
Interior Design: Niles Bolton Associates
Civil Engineer: Urban Design Group
Structural Engineer: RLG
MEP Engineer: Johnson Consulting Engineers
Landscape Architect: Studio Balcones
Low Voltage: InfoSys, Inc
