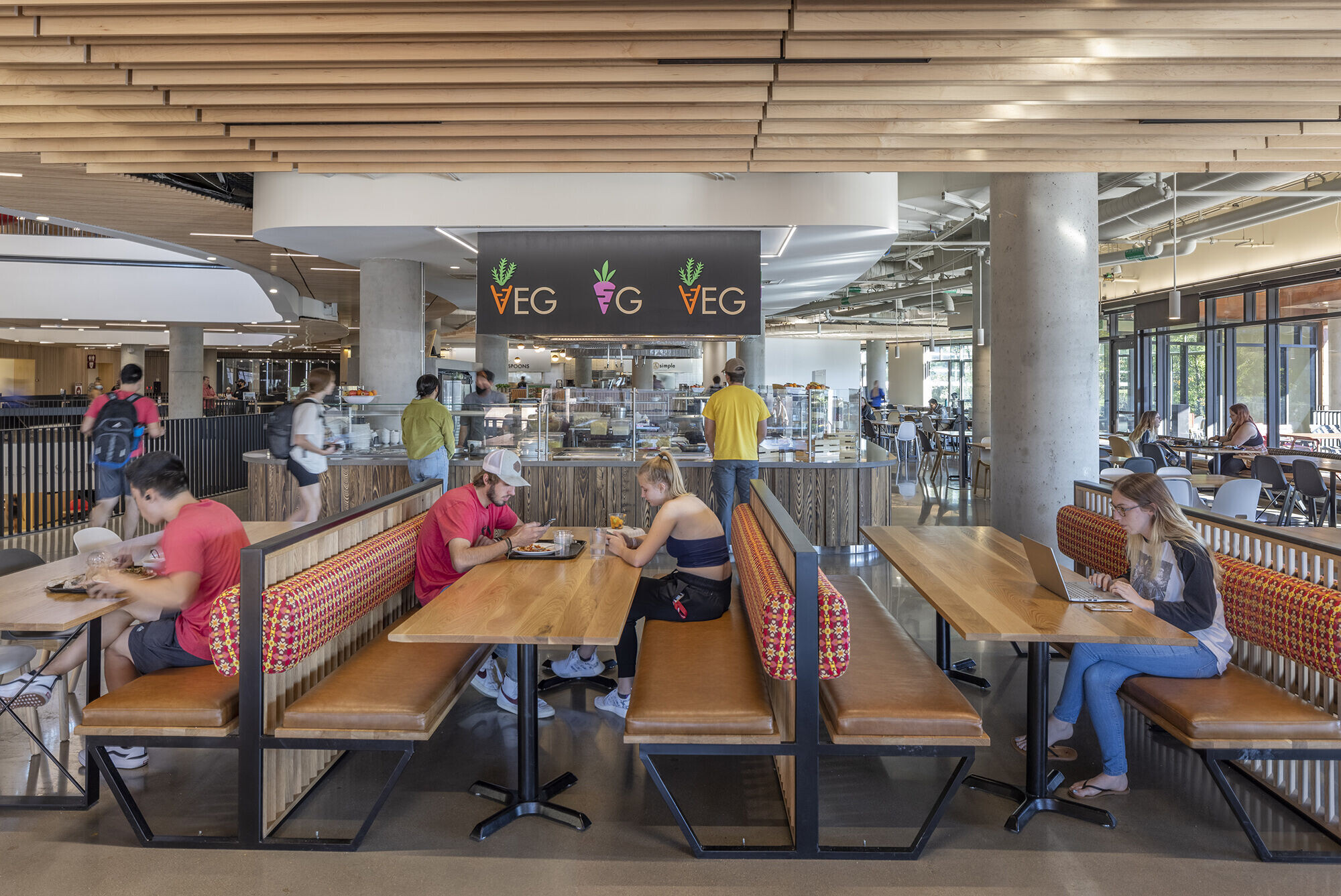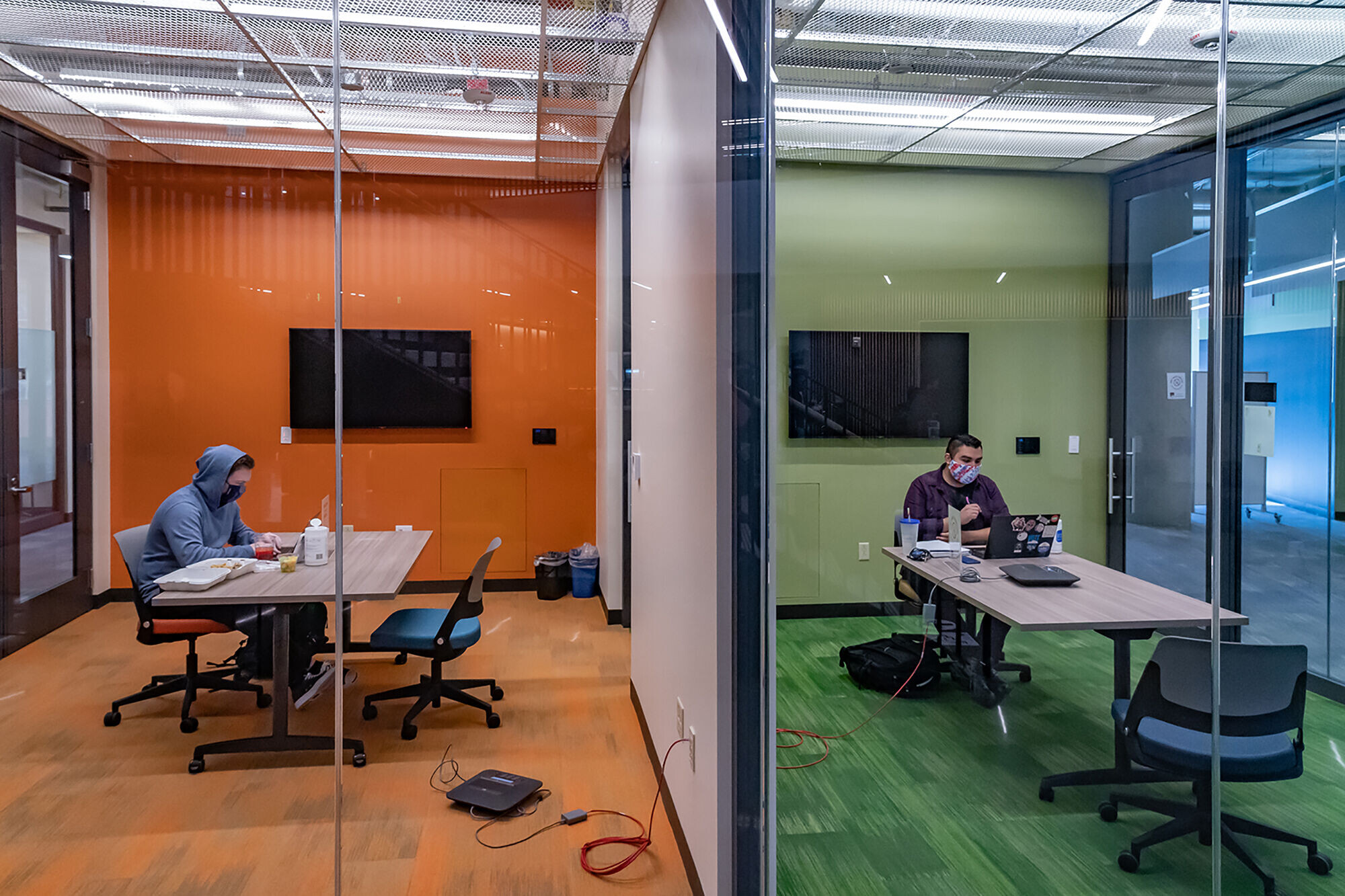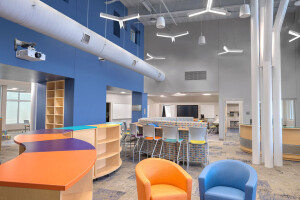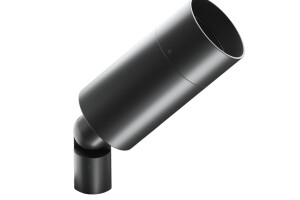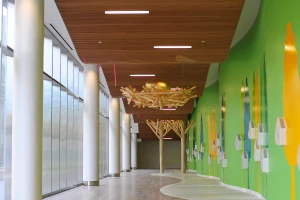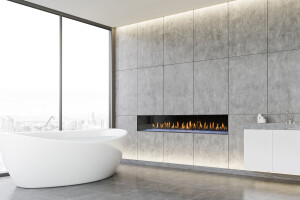The University of Denver, the oldest independent private university in the Western United States, was established in 1864. Throughout its storied tenure, the school has proactively sought to evolve to support the needs of the newest student populations and cutting edge trends in higher education. In 2015 the school developed its most recent Strategic Plan, aiming to better welcome an increasingly diverse student population to its university community.
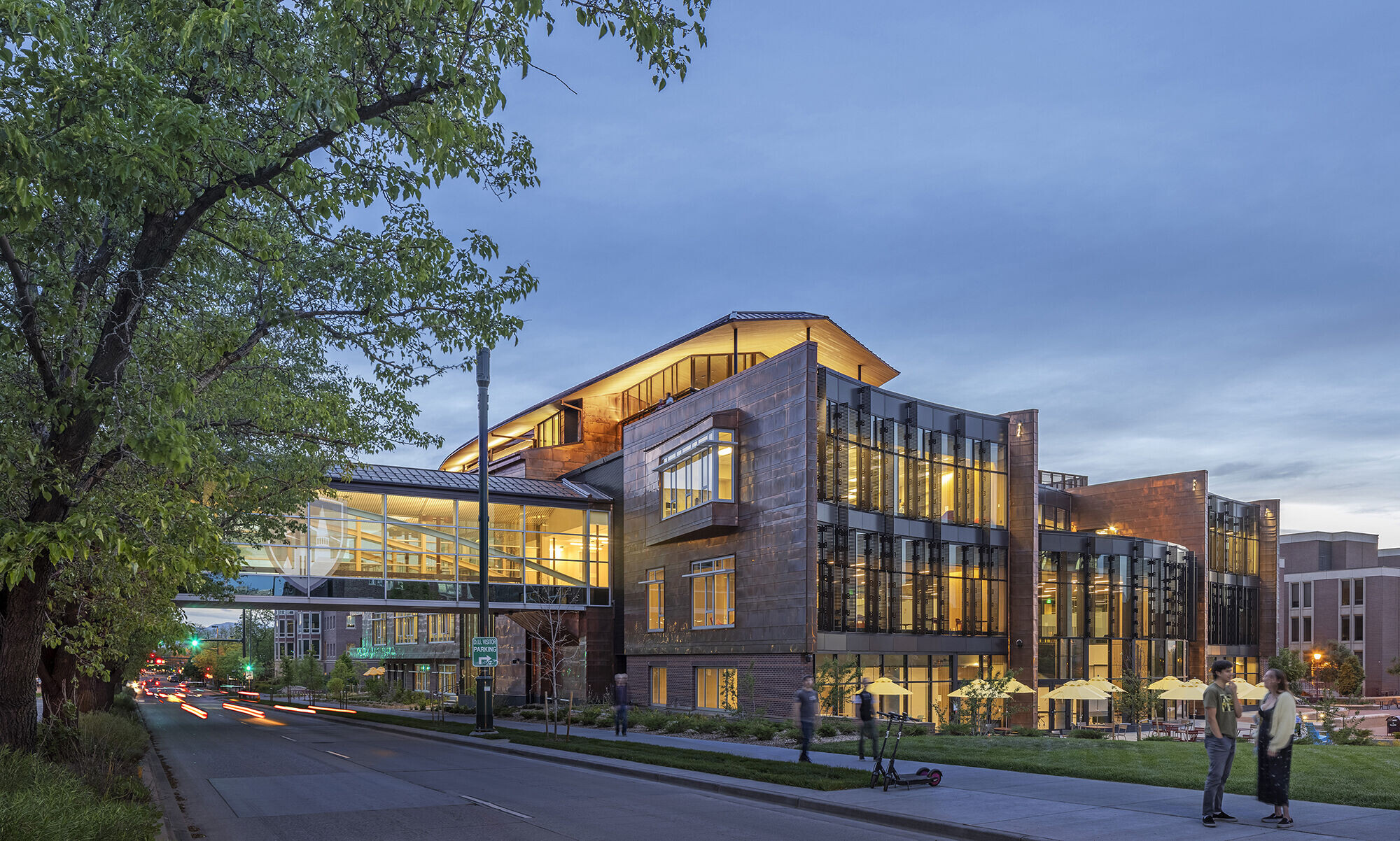
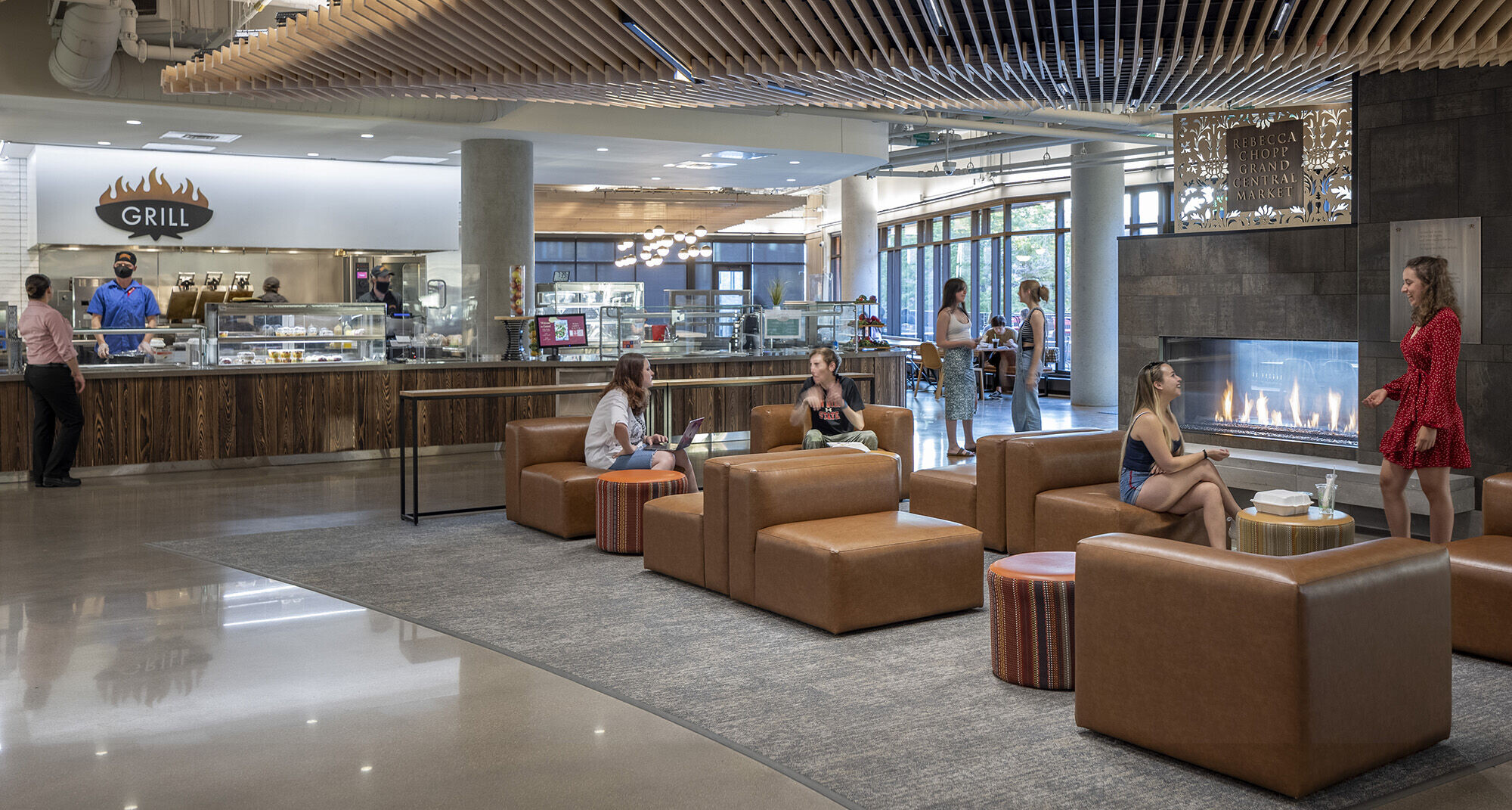
A key goal resulting from this strategic planning effort was to bring a critical mass of students and resources to the center of campus. This goal subsequently led to the formation of three key new building projects that would help reshape the day-to-day student life at the school. A highly participatory planning process revealed evolving needs and priorities to contribute to a more equitable and interconnected campus. Campus-wide workshops were critical to align priorities for building and open space to revitalize the campus core and support student life from arrival to launching a fulfilling career. The project aimed to funnel and mix students with a variety of indoor and outdoor spaces for students, faculty, staff and visitors to dine, sleep, meet, socialize, study, and make use of supportive services.
