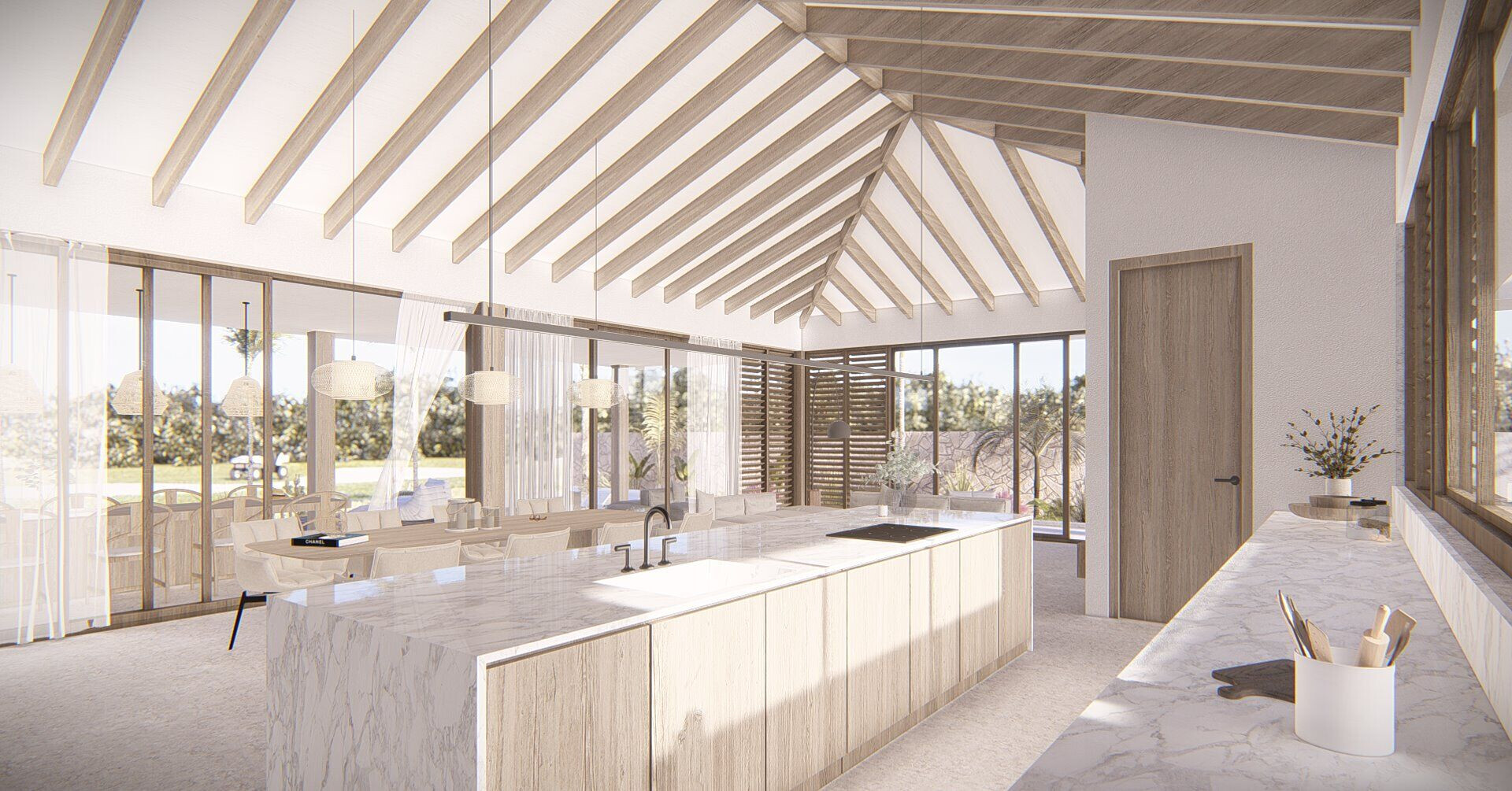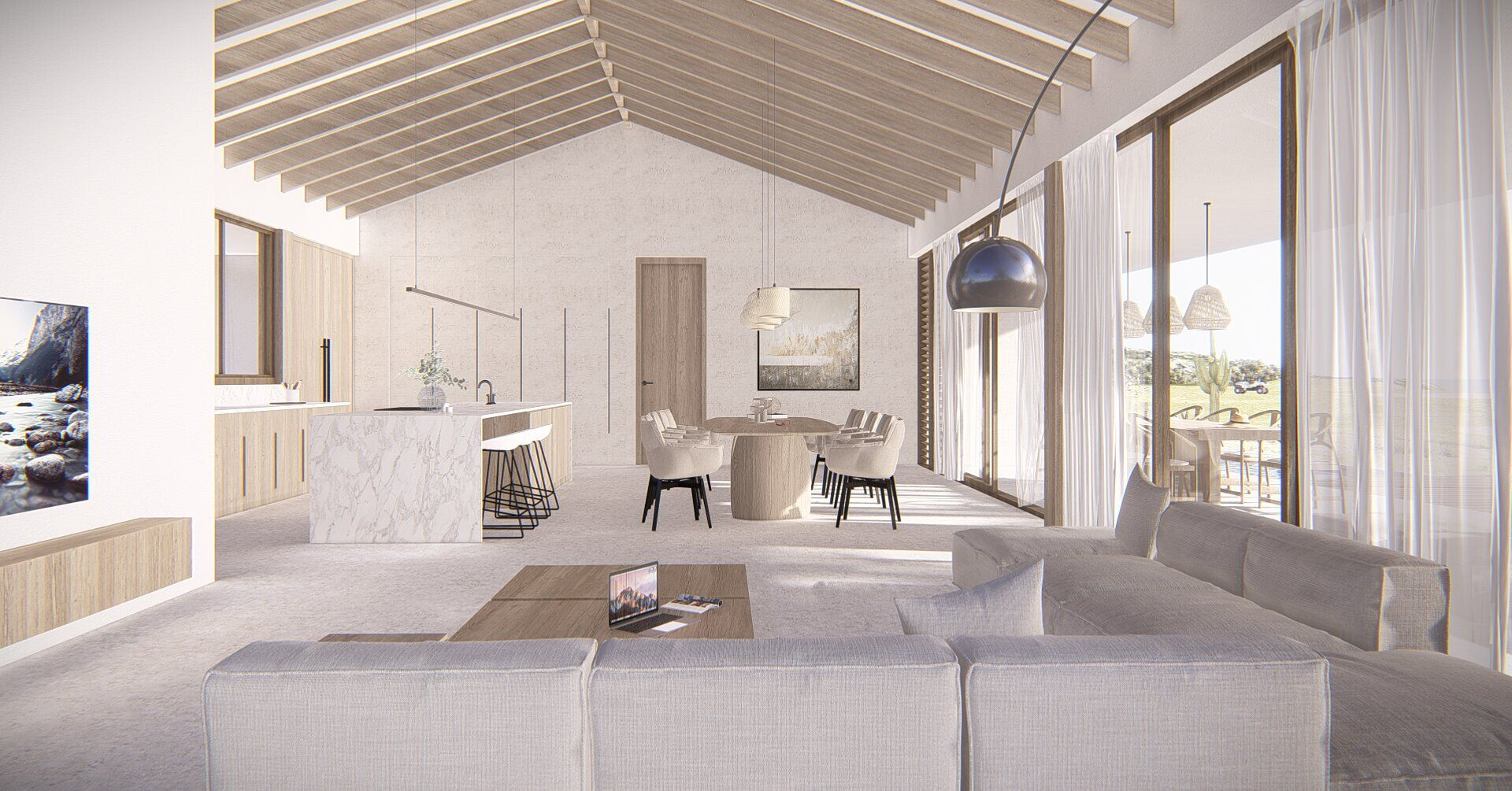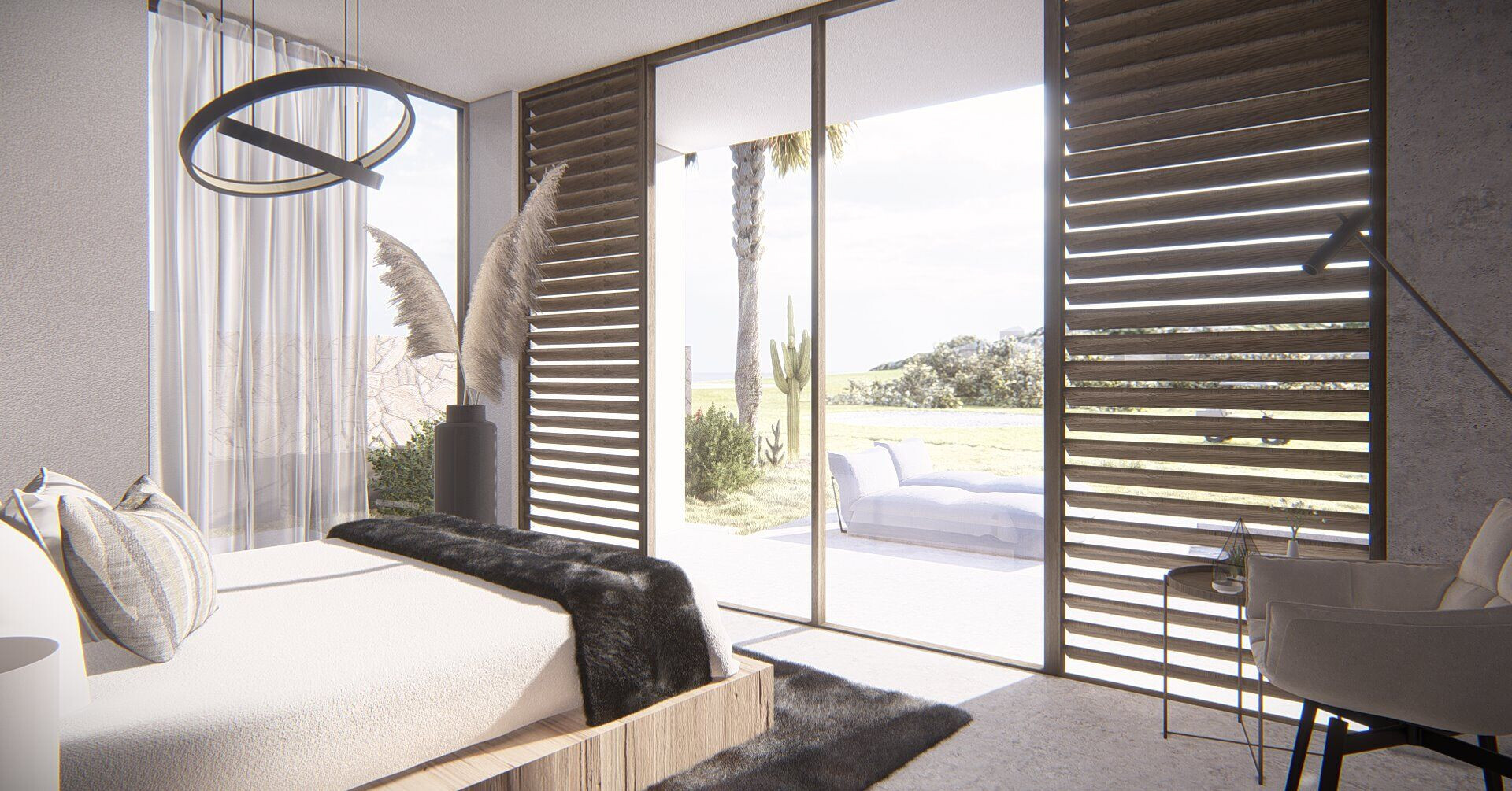Architecture as a place of calm
Set in the tropical landscape of Blue Bay, Villa Foar is a study in simplicity, clarity and ease. This single-level home is structured around a rhythm of columns and sliding panels that open the villa toward its garden and surroundings. A strong horizontal roofline defines the composition, providing shade, softness and spatial calm.
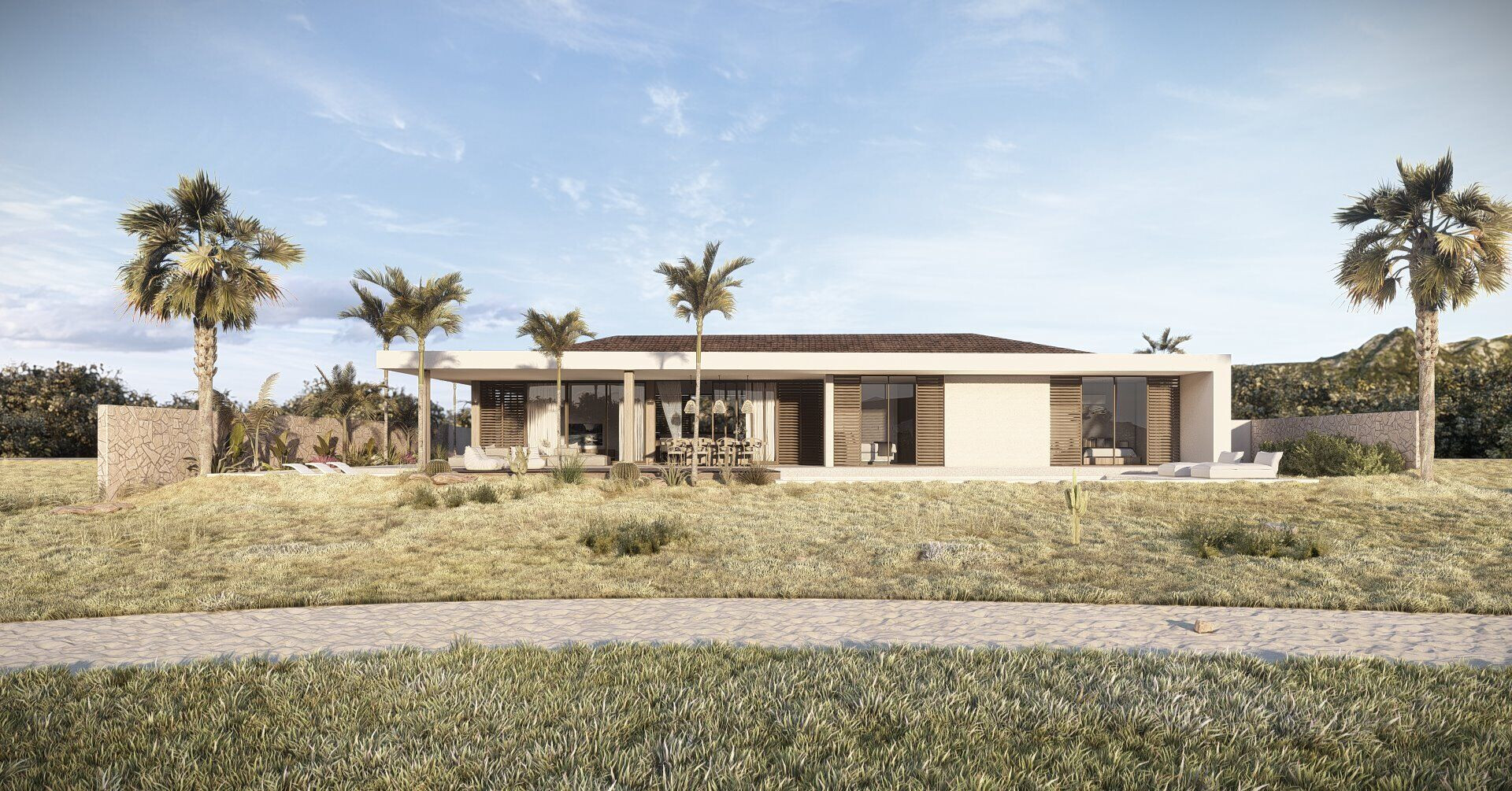
Indoor and outdoor in flow
All main living areas connect along a central axis and open directly onto covered terraces and the pool. Large glass doors, wooden shutters and well-placed volumes offer privacy while preserving openness. The interior is bright and grounded, with a palette of white stucco, wooden flooring, ceramic tiles and soft black details.
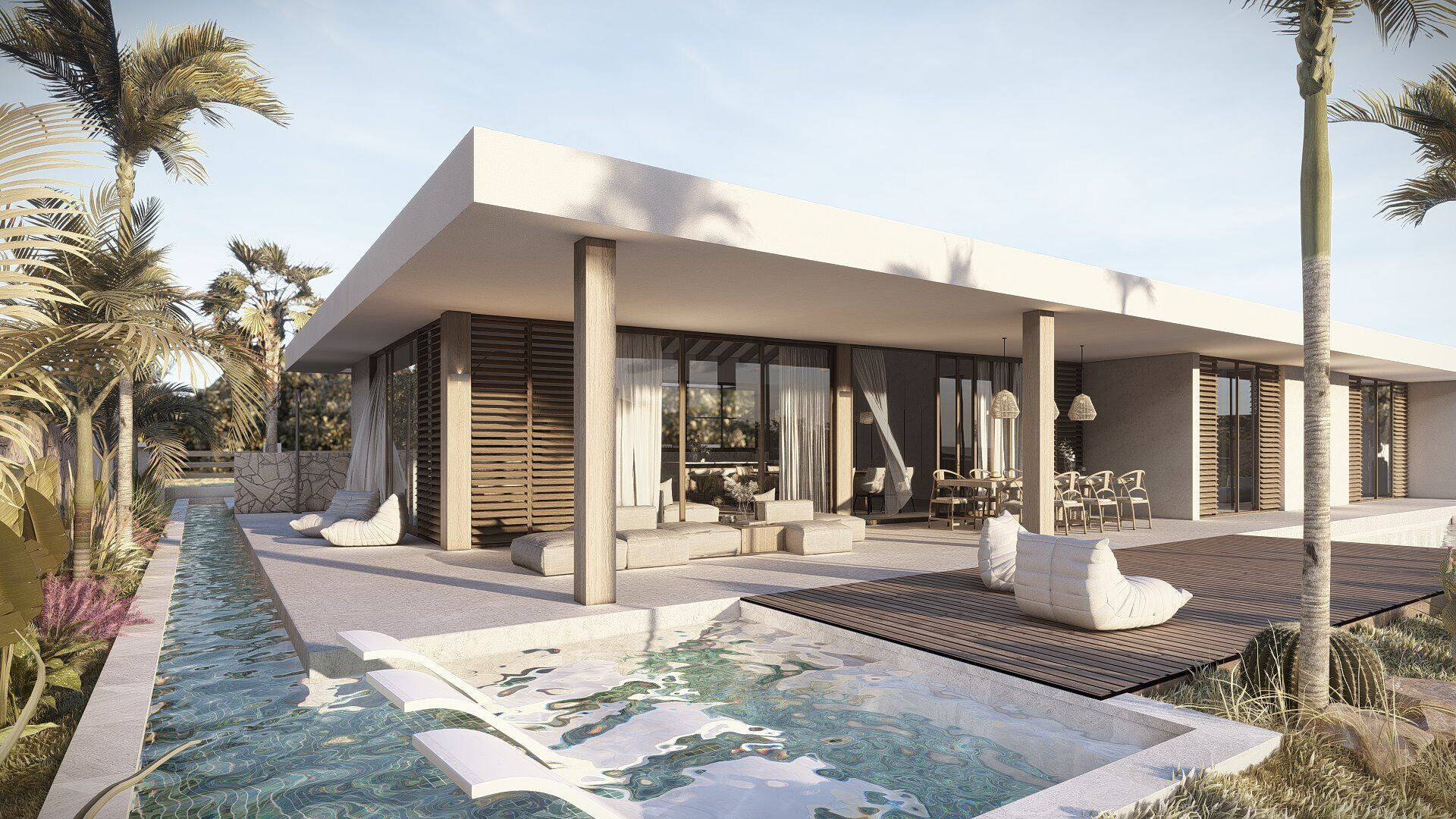
Climate-conscious design
Villa Foar is thoughtfully adapted to the Caribbean climate. Deep overhangs, natural airflow and passive cooling make the home both comfortable and efficient. This quiet villa shows how modern architecture can blend into the landscape without imposing, offering a sense of lightness, clarity and refinement.

